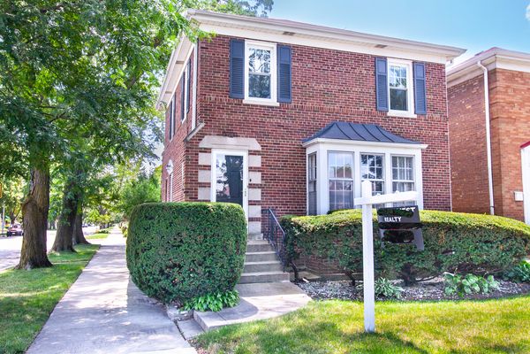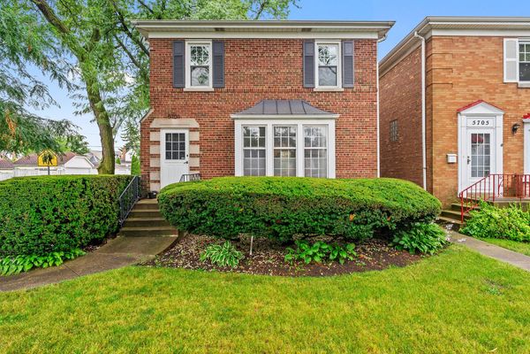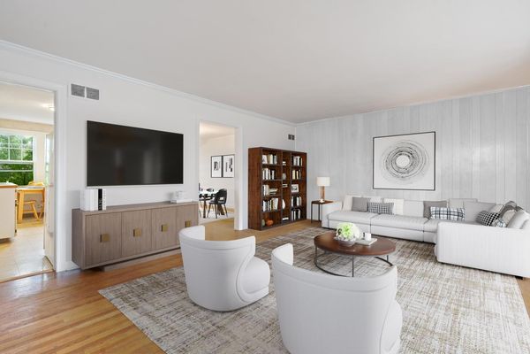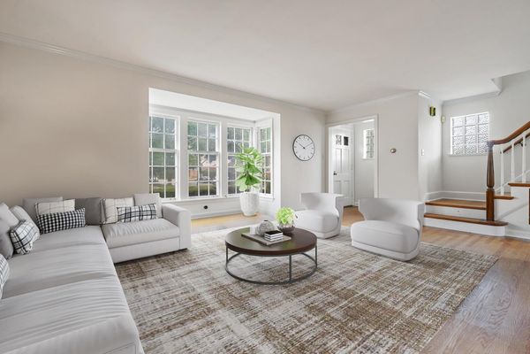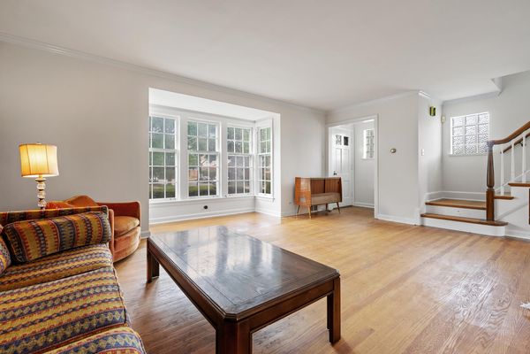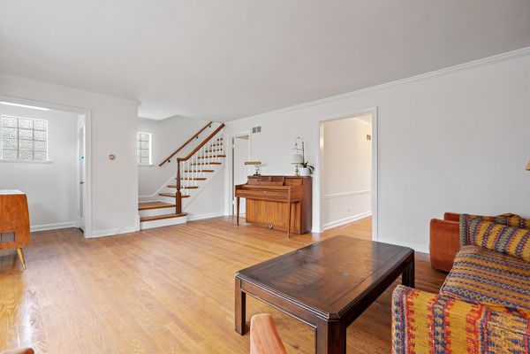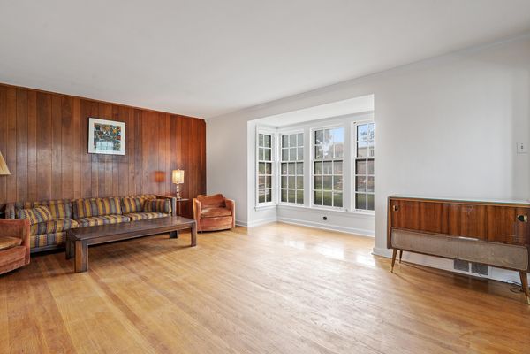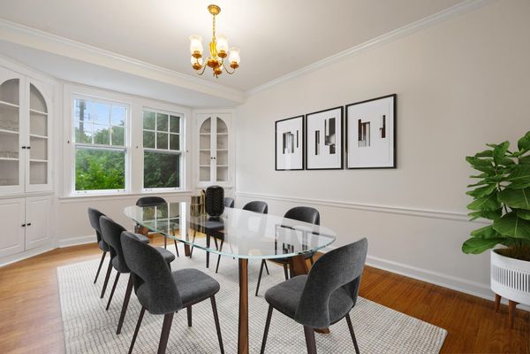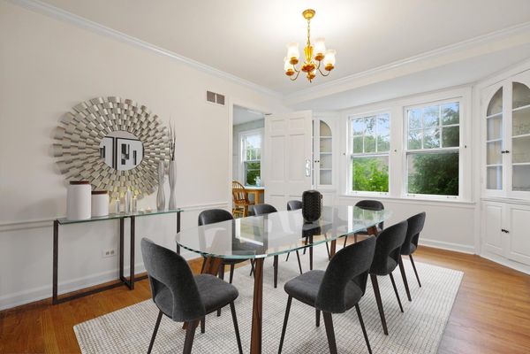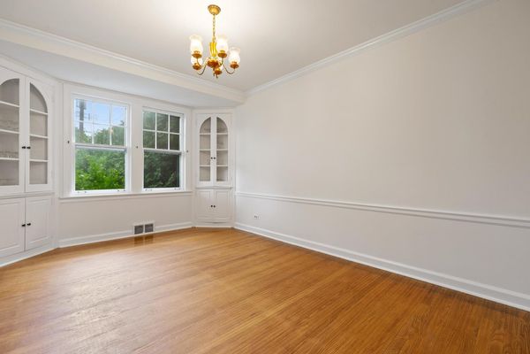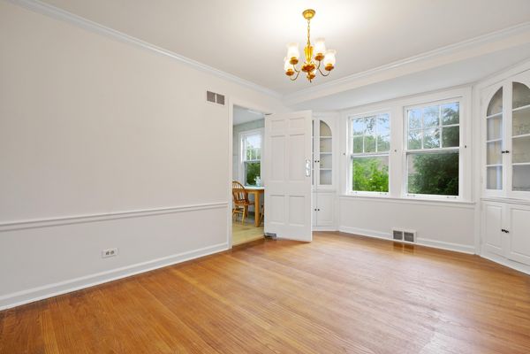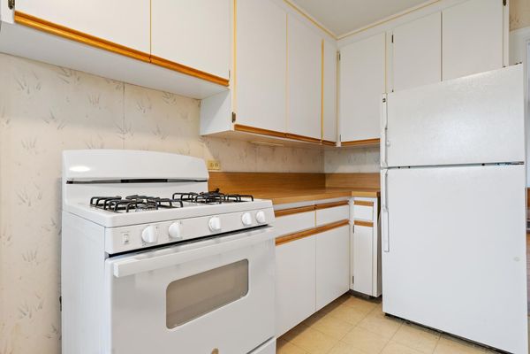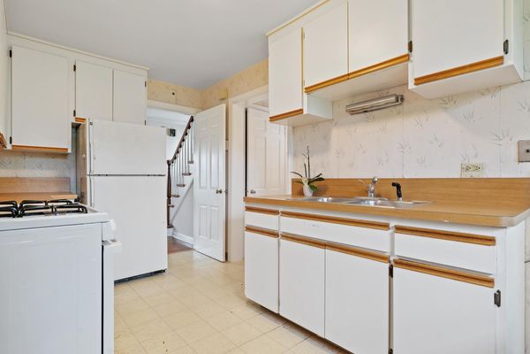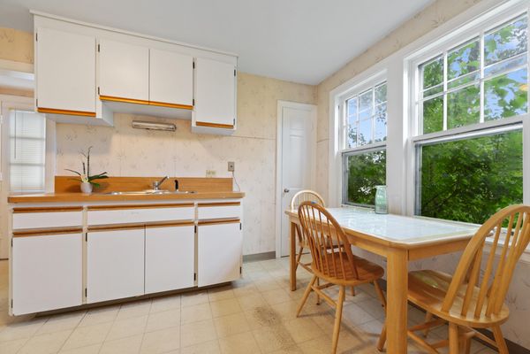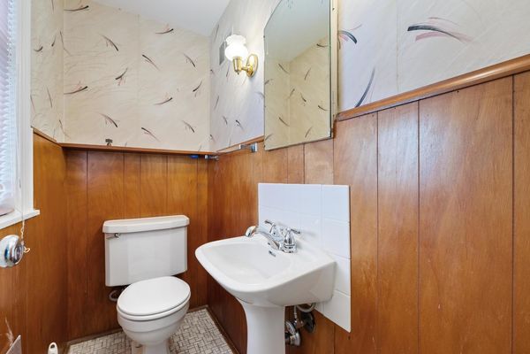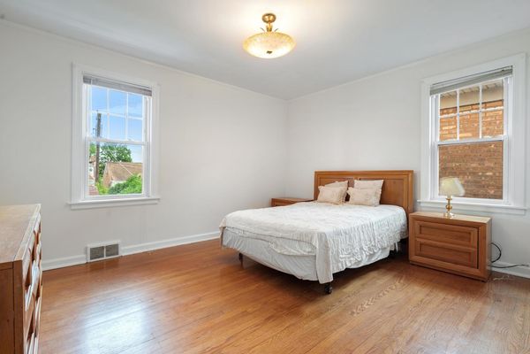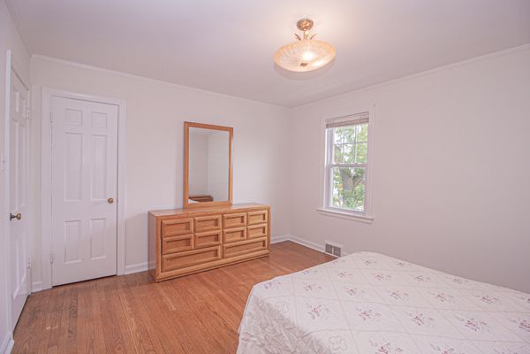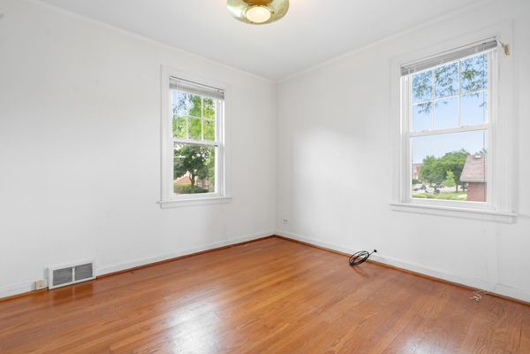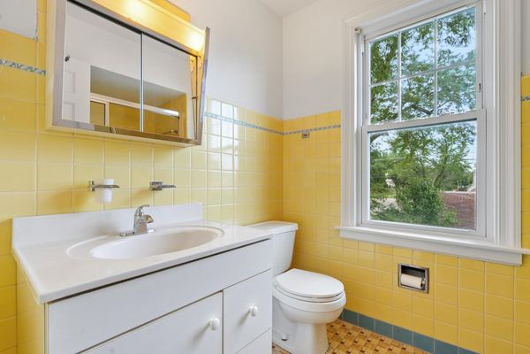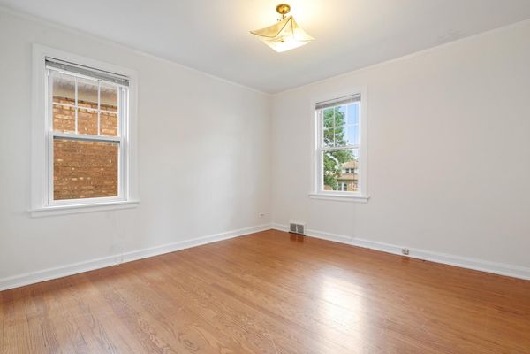5701 W Pensacola Avenue
Chicago, IL
60634
About this home
Nestled in the highly sought-after Portage Park neighborhood, this oversized Georgian home on a prime corner lot boasts impressive curb appeal and offers both space and charm. As a builder's home, it features extra-large rooms for comfortable living. The bright and inviting living room includes an elegant oriel window. The oversized dining room showcases built-in hutches as architectural details, overlooking a private, fenced-in yard surrounded by tall trees-a true oasis. The home includes an eat-in kitchen with ample cabinet space and a convenient first-floor powder room. Upstairs, you'll find three generously sized bedrooms, including a master with two closets, all with beautiful hardwood floors. The semi-finished basement, with new flooring, is ready for your imagination and awaiting your personal touch-perfect for creating an extra living space, man cave, game room, gym, or anything you envision. Additional features include flood control, a freshly painted interior, and a two-car garage, adding to the home's appeal. Portage Park is one of Chicago's most desirable neighborhoods, offering a unique blend of urban and suburban living. The park itself is a community highlight, known for its lush landscaping and extensive amenities, including sports facilities, pools, and a regular farmer's market. The neighborhood is known as a vibrant community, with easy access to downtown or O'Hare via expressways or the Blue Line. Parking is also a breeze here. The area is buzzing with great bars and restaurants, with new spots opening frequently. Shopping is a pleasure with Harlem Irving Plaza nearby, and the revitalized Six Corners area offers even more options. Additionally, the neighborhood is eligible for Chicago Public School choice, providing families with access to a range of educational opportunities. This is a rare opportunity to own a spacious, well-maintained home in a neighborhood that perfectly balances urban convenience with suburban tranquility!
