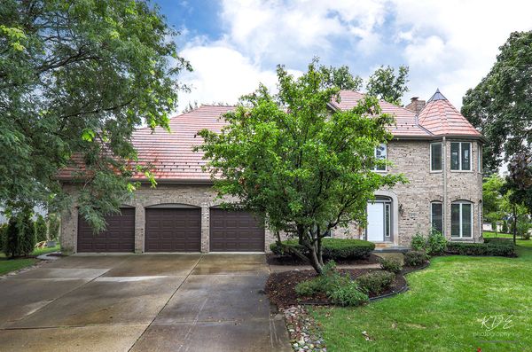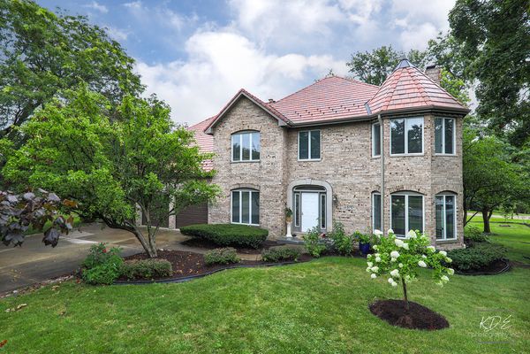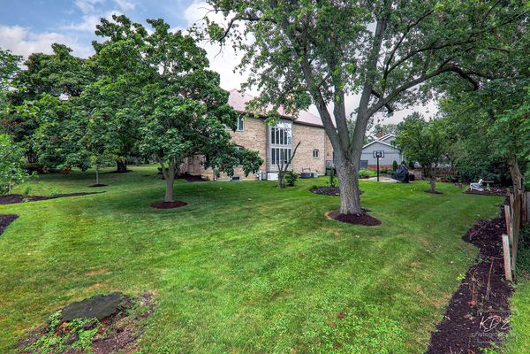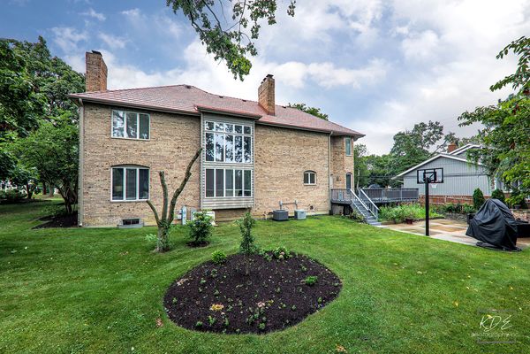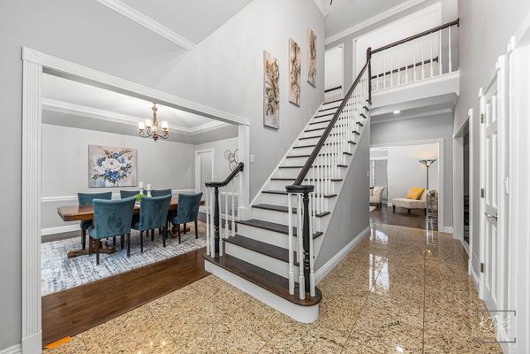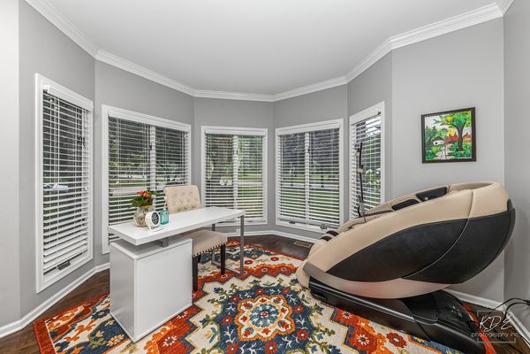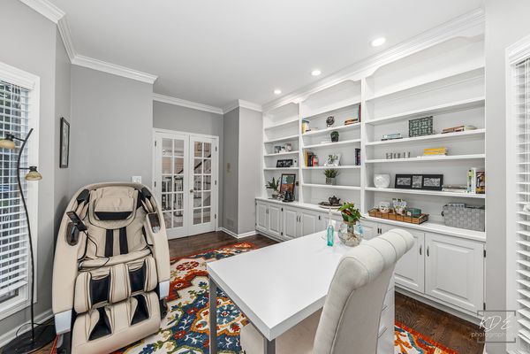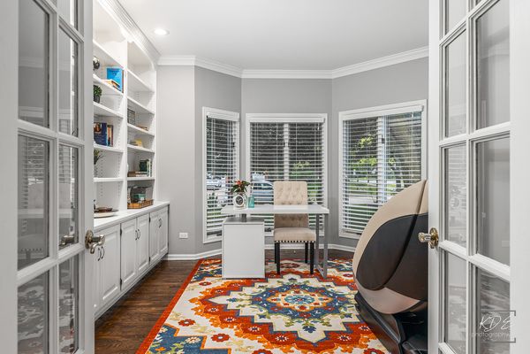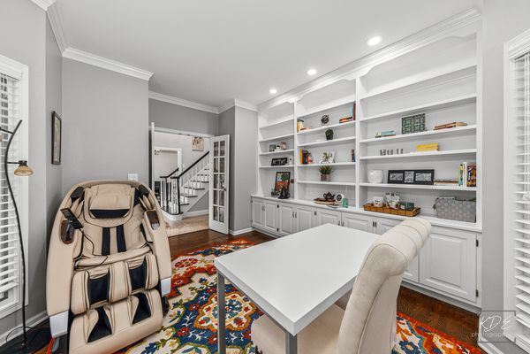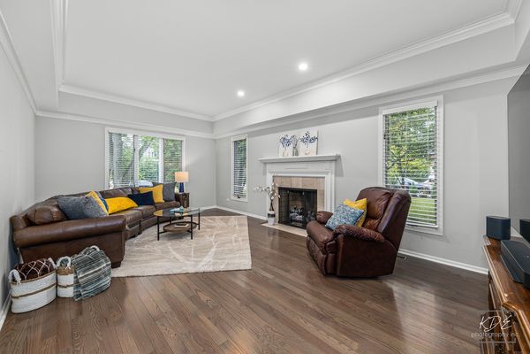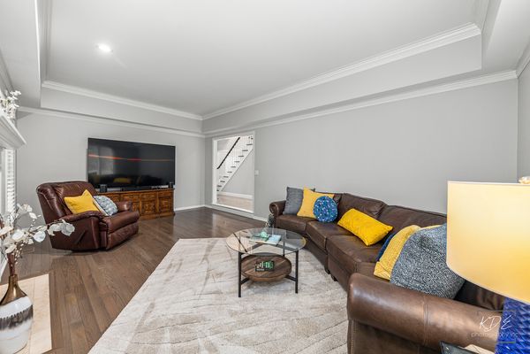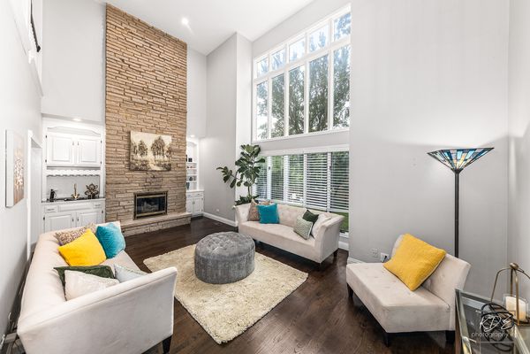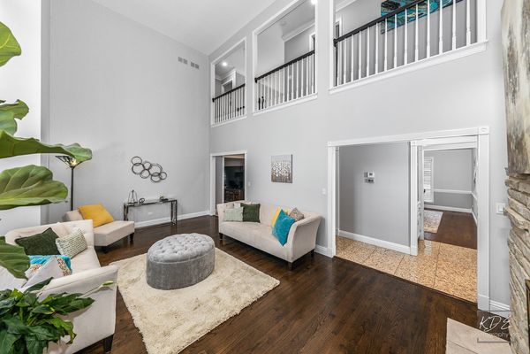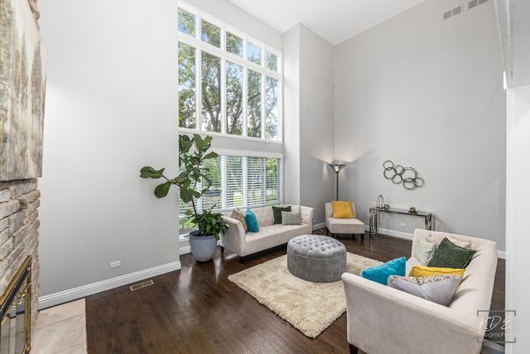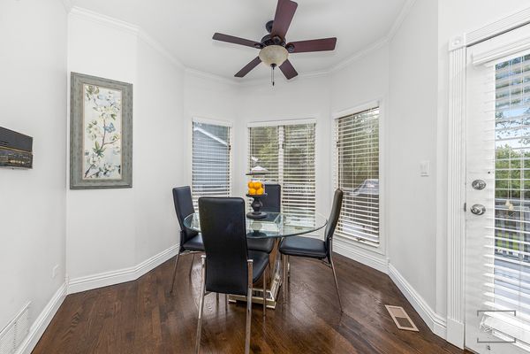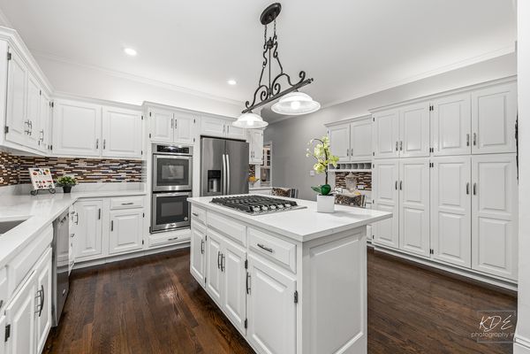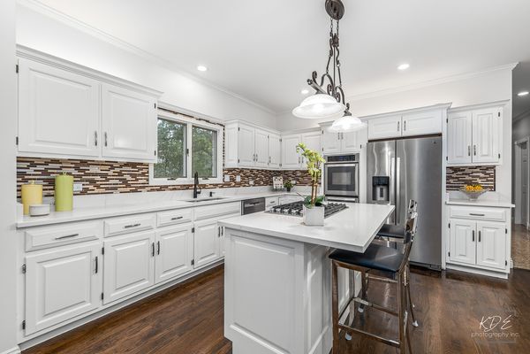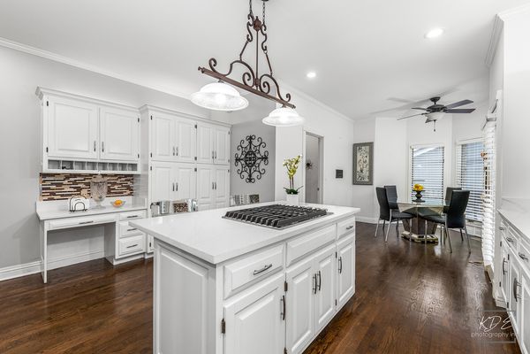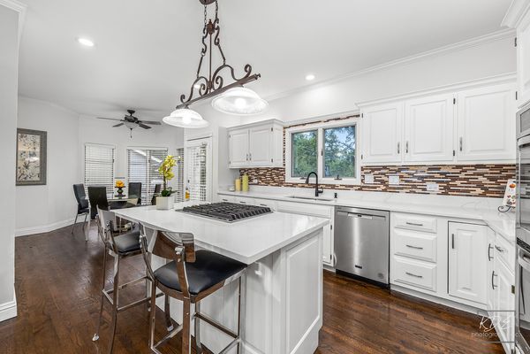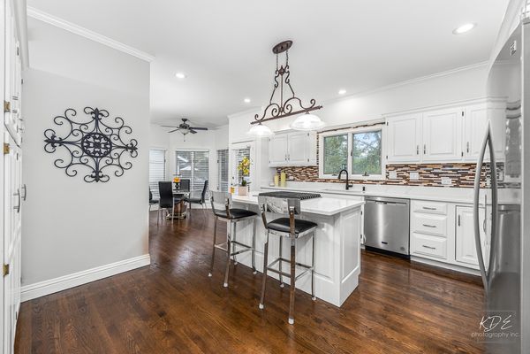5701 Astony Court
Hinsdale, IL
60521
About this home
Beautifully maintained Gorgeous ALL BRICK house on an oversize lot ** Brand New Slate Roof **The first and second floors feature stunning hardwood floors, complemented by abundant natural light that fills the spacious rooms ** First Floor Den with plenty of windows offer plenty of natural light** 4.5 Baths ** 4 Spacious BRs on the 2nd Level ** 2 BRs with Jack and Jill concept ** One Jr. Suite with full bath ** MBR with a Fireplace, tray ceilings and a cozy sitting area overlooking the gorgeous yard, 3 Walk In Closets for all your wardrobe needs ** Master Shower all Brand New ** Kitchen with New Quartz Counter tops ** Brand New cooking range with down draft ** Lovely Family room with Fireplace, high ceilings with tons of natural light ** The BRAND NEW DaVinci Bellaforte Slate Roof and zoned HVAC ensure comfort and durability** One Furnace and AC unit newer **Whole house Generator *2 Laundry Room options**Finished basement w 2nd Kitchen for your big party needs* FULL Bath and finished crawl space for all your storage requirements** Excellent school district ** Walking distance to the Hinsdale Central HS Gorgeous backyard with a deck, patio and plenty of grass area for the kids to play ** 3 Car Garage heated **
