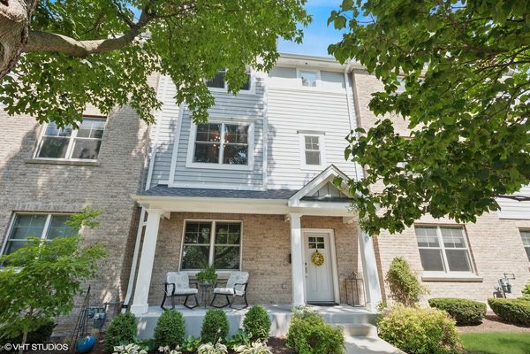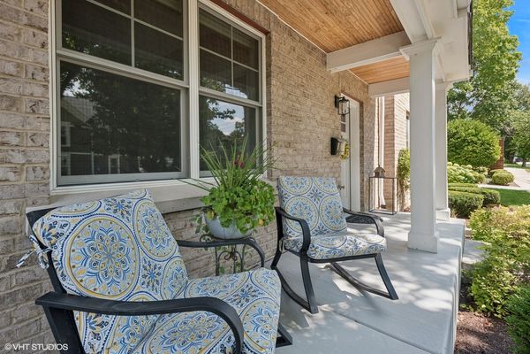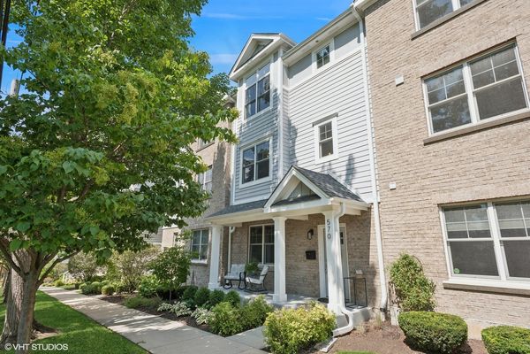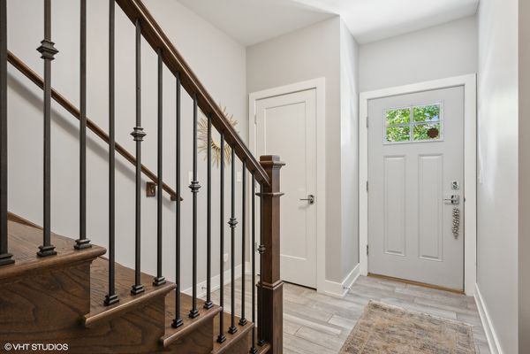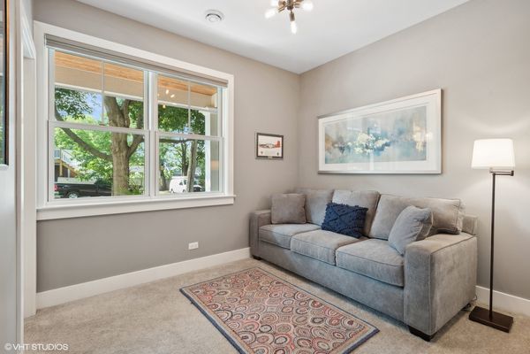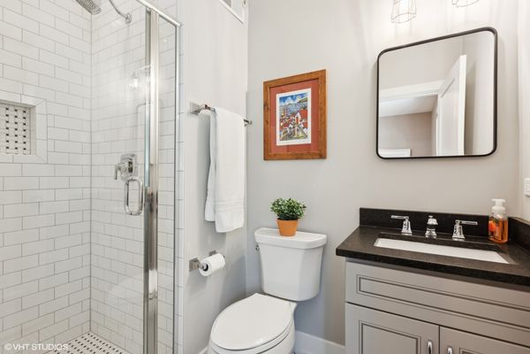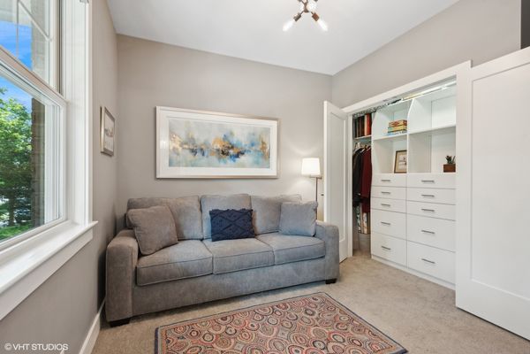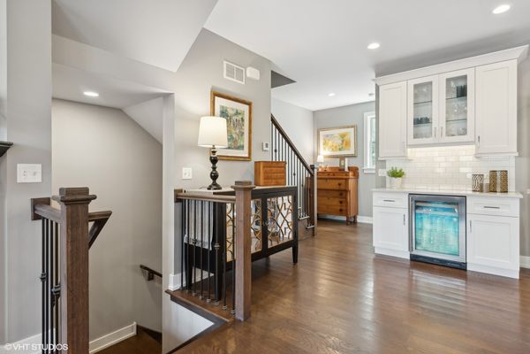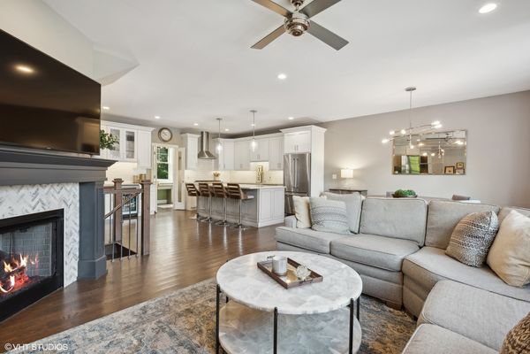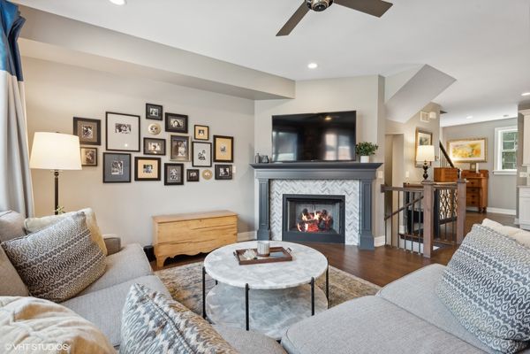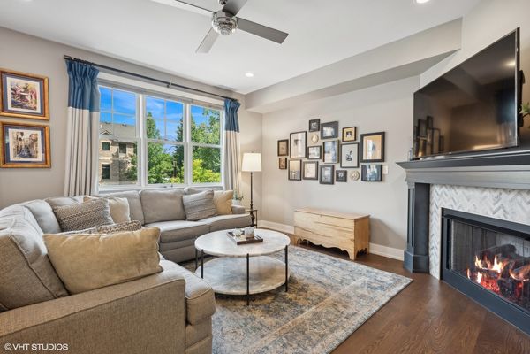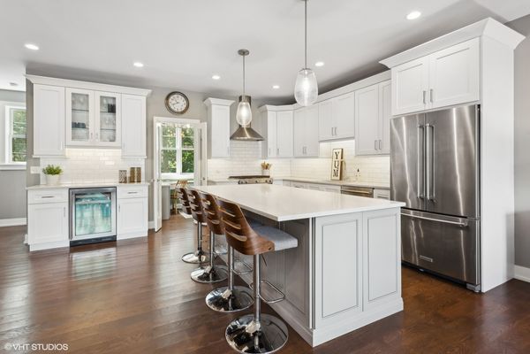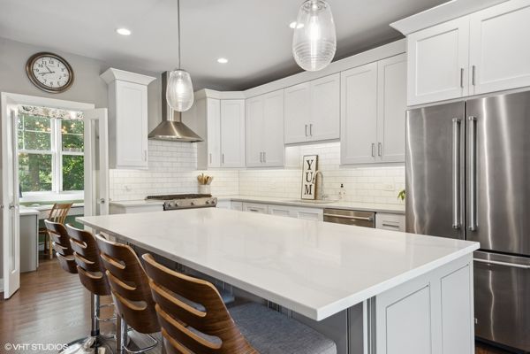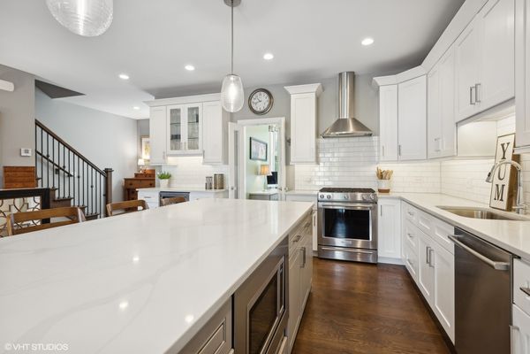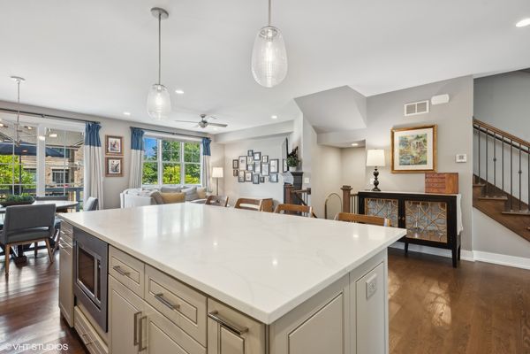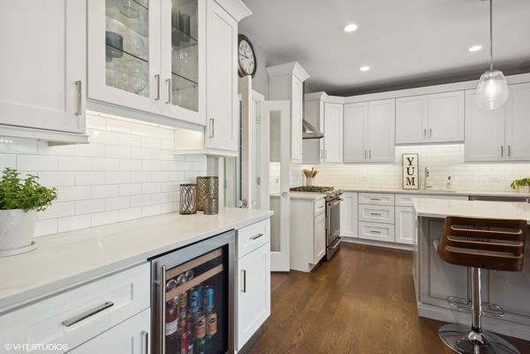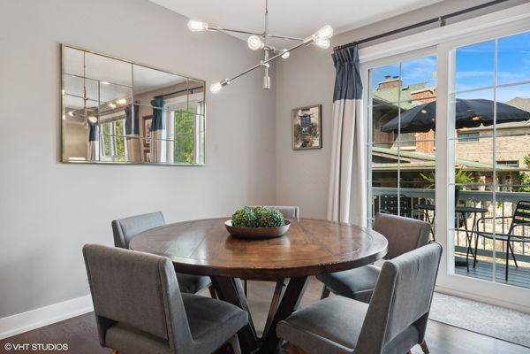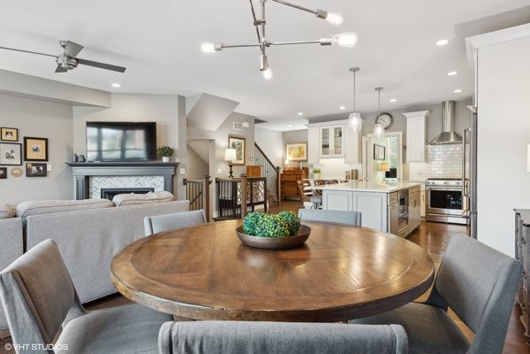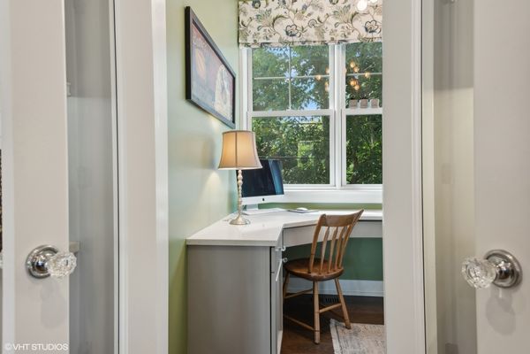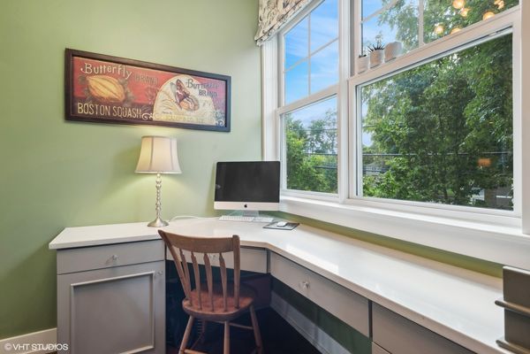570 Ohio Avenue
St. Charles, IL
60174
About this home
Location, Location, Location! Welcome to your luxurious townhome in the heart of downtown St. Charles! Built in 2018, with over 2, 100 sq ft, this home feels brand new, boasting a wealth of upgrades throughout. As you enter through the inviting covered front porch, you'll be greeted by a spacious foyer with coat closet. This level features a versatile den or third bedroom complete with a full bath. Make your way to the main level, where an open floor plan creates the perfect space for entertaining. The expansive kitchen seamlessly flows into the dining and living areas, all featuring stunning hardwood floors. Cook like a chef in the gorgeous kitchen, featuring white cabinetry, stainless steel appliances, a massive 8-foot island, and quartz countertops. You'll also love the additional bar area with a wine refrigerator and glass-front cabinets. A large walk-in pantry offers ample storage and can double as a cozy workspace. The spacious living room features a gas fireplace with newly finished tile surround, adding warmth and style. Step out onto the long deck off the dining area, where there's plenty of room to relax and grill. Upstairs, the second level offers a luxurious primary suite with hardwood floors, dual walk-in closets with high-end organizers, and a cozy sitting area. The private bath is a spa-like retreat, complete with a walk-in marble shower, double sink vanity, and a separate soaking tub. The second bedroom also includes an ensuite full bath. Convenience is key, and the second level's laundry room, equipped with plenty of storage, makes daily chores a breeze. Elegant bookcases with cabinets add charm to the landing. The heated, two-car attached garage offers additional storage, with a custom-built "slat wall" to hang outdoor tools, plus a full wall of shelving for everything else. This highly desirable location offers the best of in-town living, with easy access to the Geneva Metra train station, the scenic Fox River bike paths, public library and a vibrant downtown filled with restaurants & specialty stores. Coming in 2025, a Whole Foods grocery store will be just a 5-minute walk away. Don't miss this opportunity to experience the luxury and convenience of downtown living in St. Charles!
