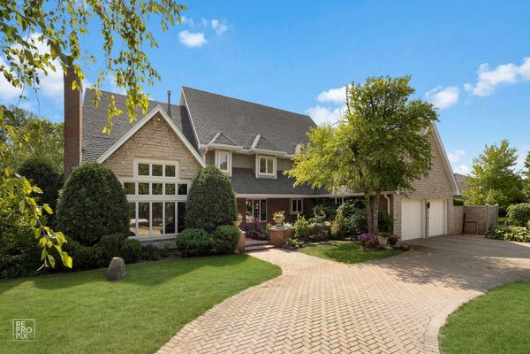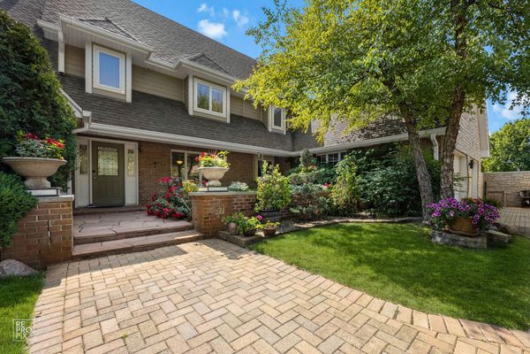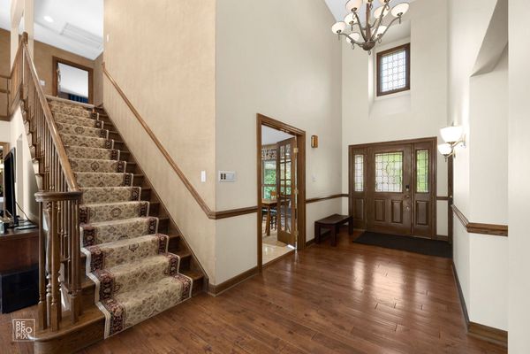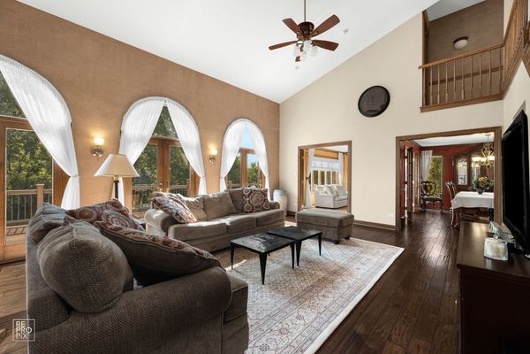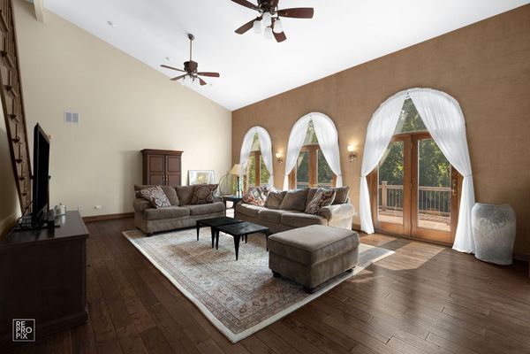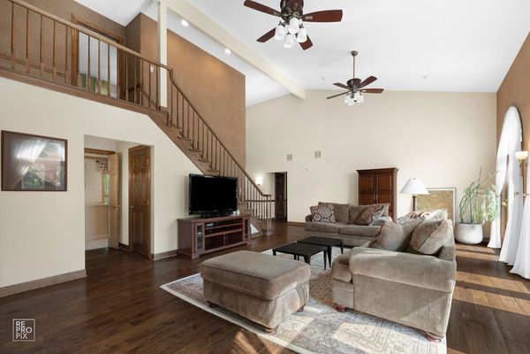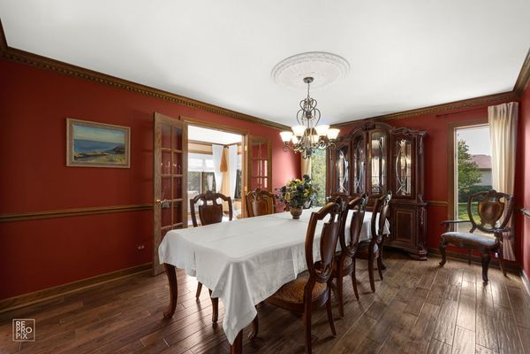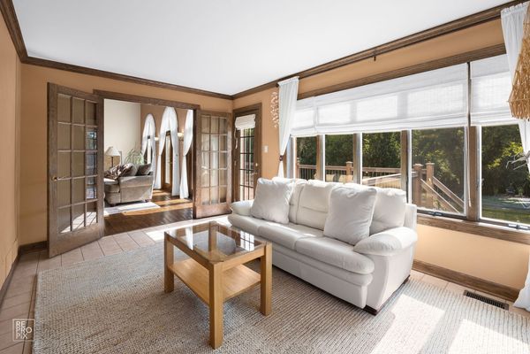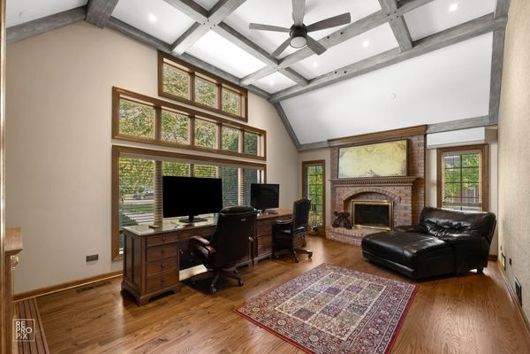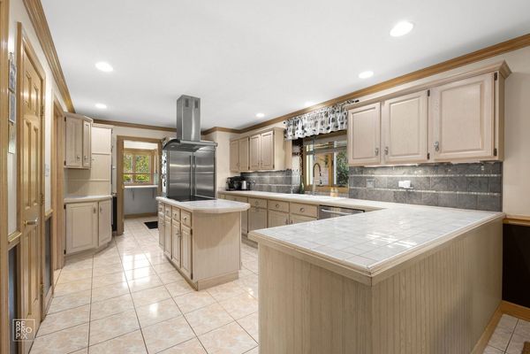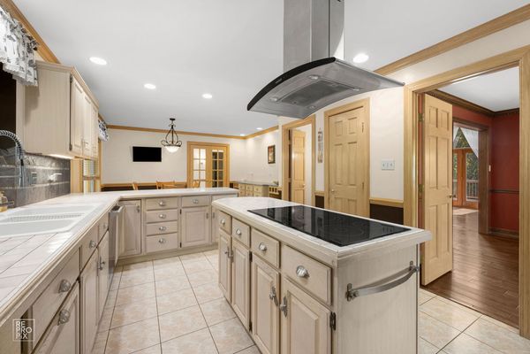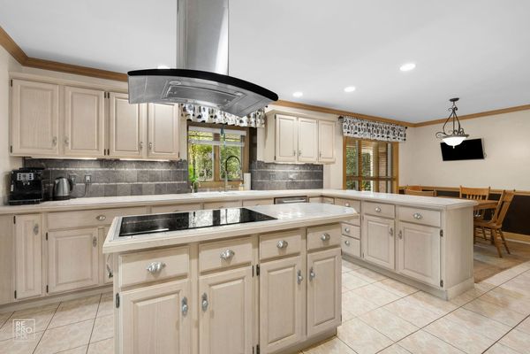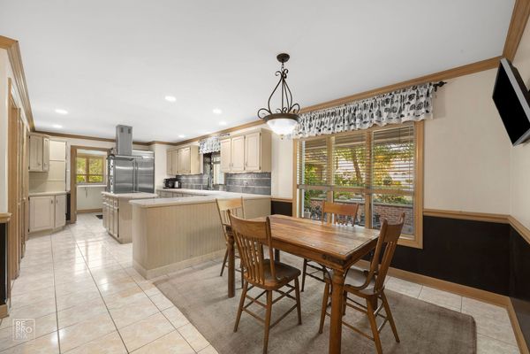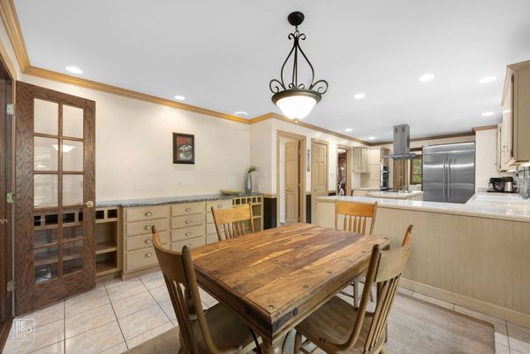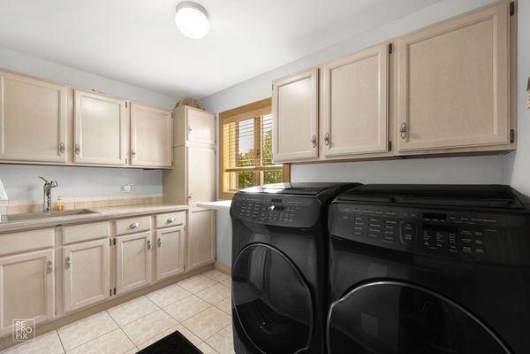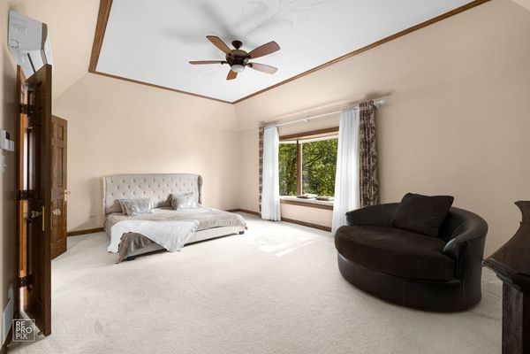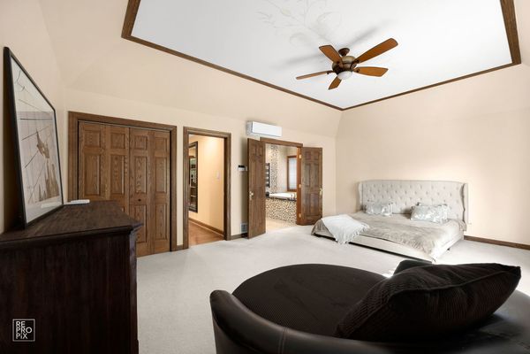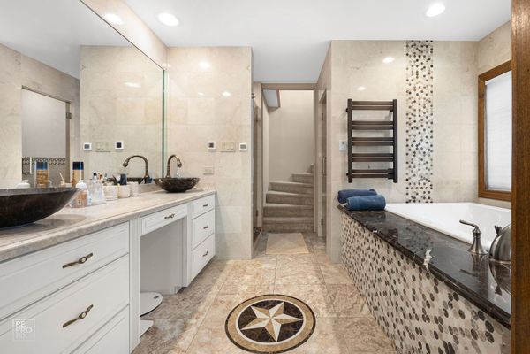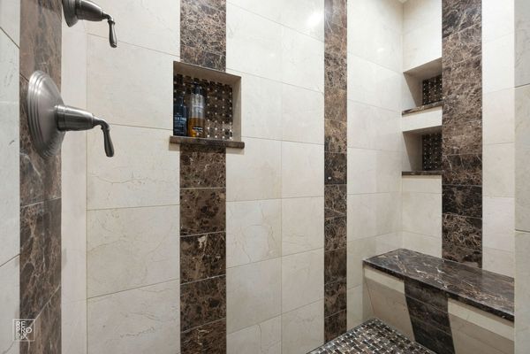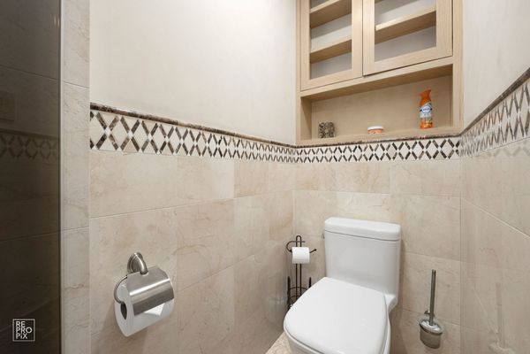57 Stone Creek Drive
Lemont, IL
60439
About this home
Peace and Tranquility make this home the perfect place for you and your family! 5 bedrooms with a First Floor Master Suite along with 2nd Floor Bedroom Suite Beautiful Home. Tons of natural light through arch shaped windows. Living space leads to the wide open deck and sunroom to enjoy your morning coffee. Cathedral ceilings. Hardwood floors through-out the main floor. Master bedroom with jacuzzi, separate shower, double sink and walk-in closet with a lot of extra space. Kitchen with plenty cabinets and newer stainless steal appliances. Spacious and bright office for your comfort. So much extra finished space for games, excises or storage. Large finished entertainment space in the walk-out basement with wet bar, wine cellar, sauna, steam shower. Super cozy outdoor space with huge patio, cooking equipment, comfortable seating around the fire-pit, jacuzzi and Basketball court! Anderson lifetime warranty windows. Multiple AC/Heating split units in the house. Smart sprinklers system. Many updates in 2018, including mechanics, roof changed 2012. Come and see your home!
