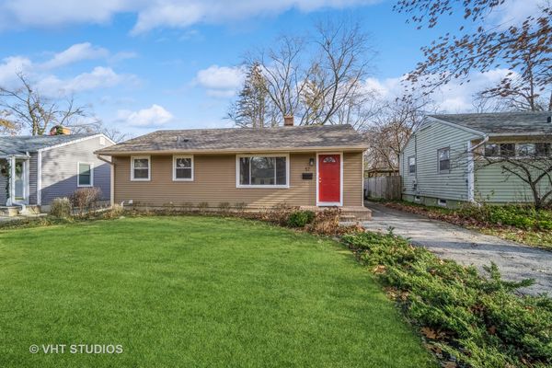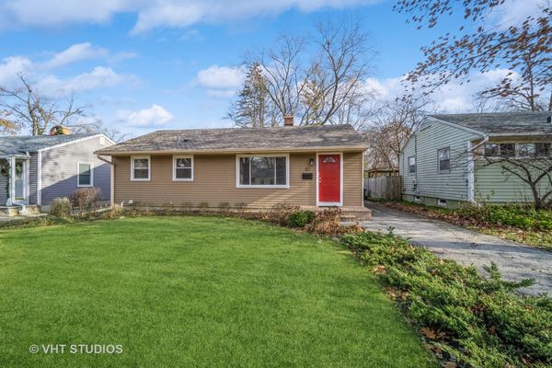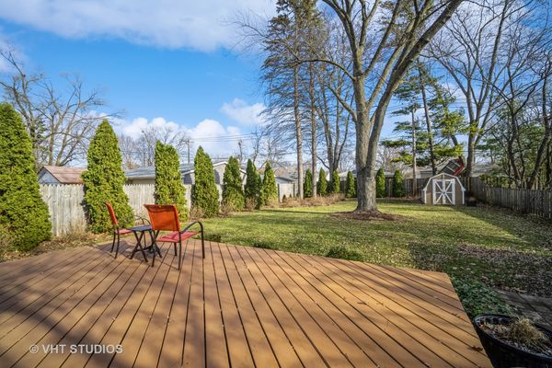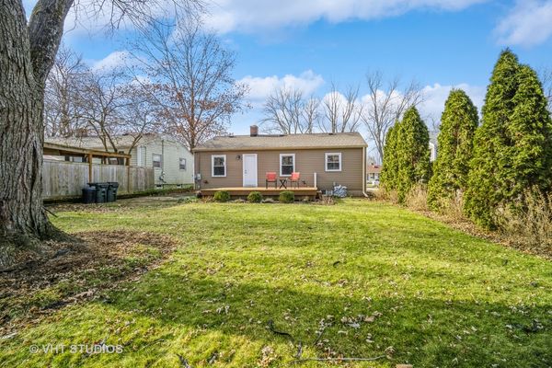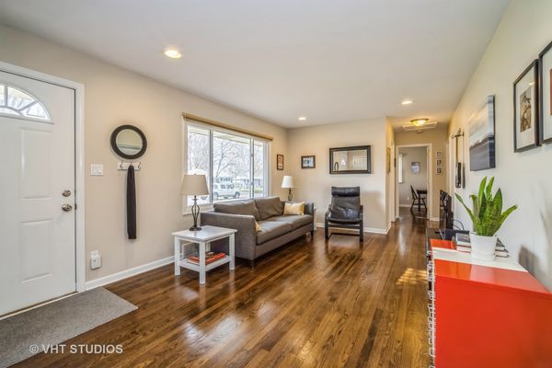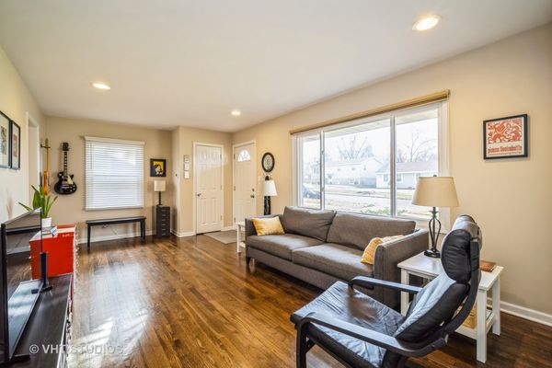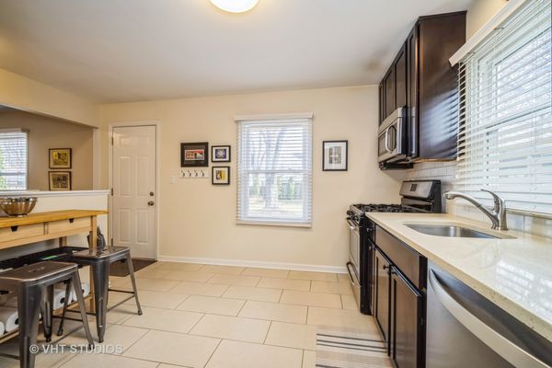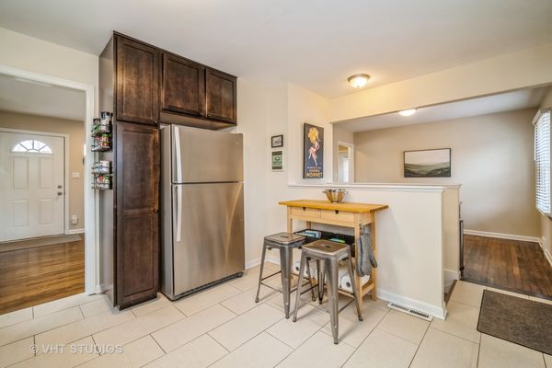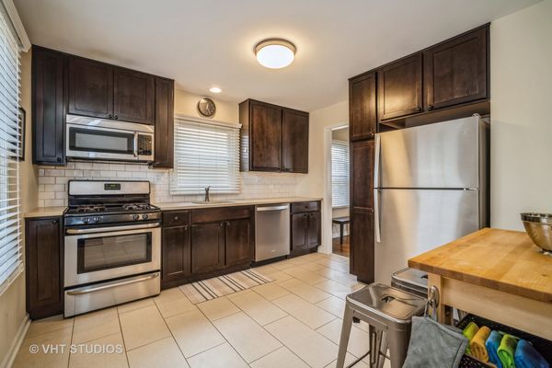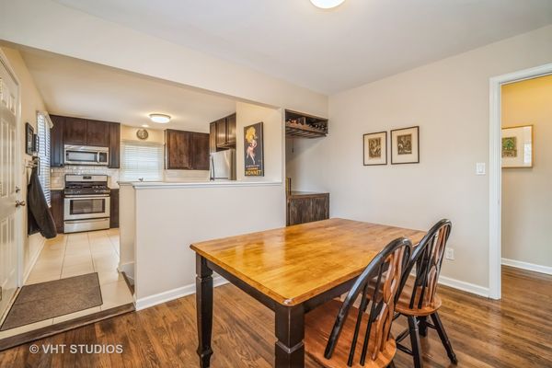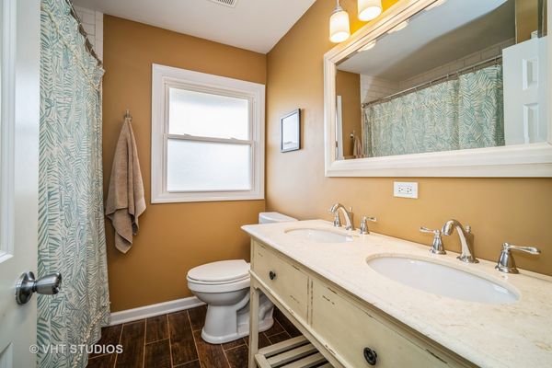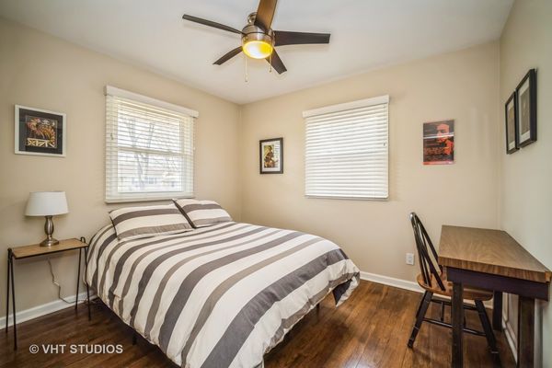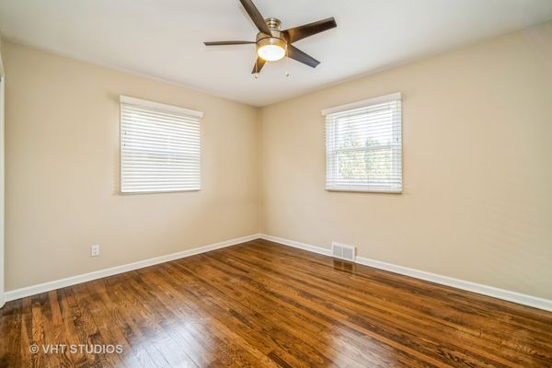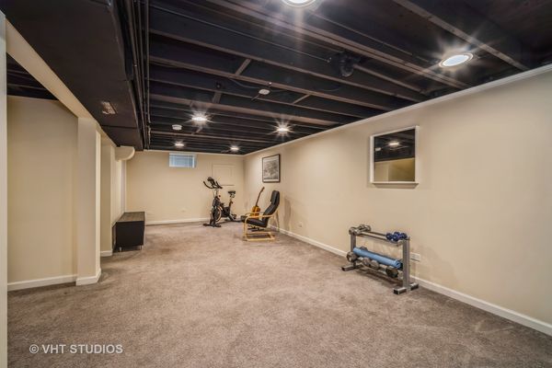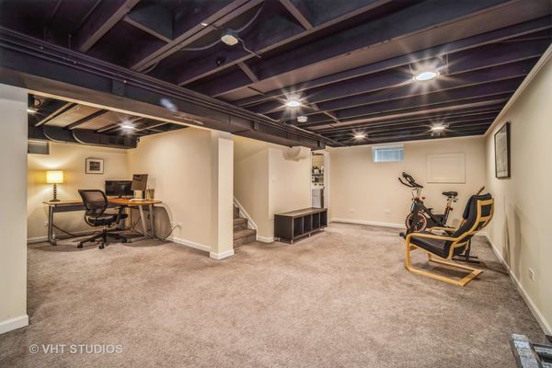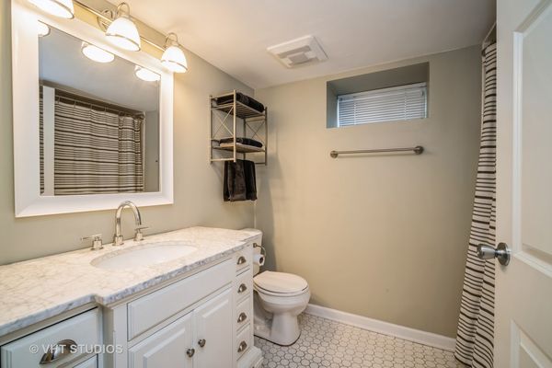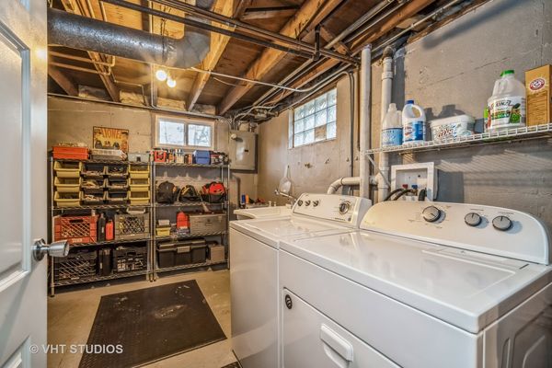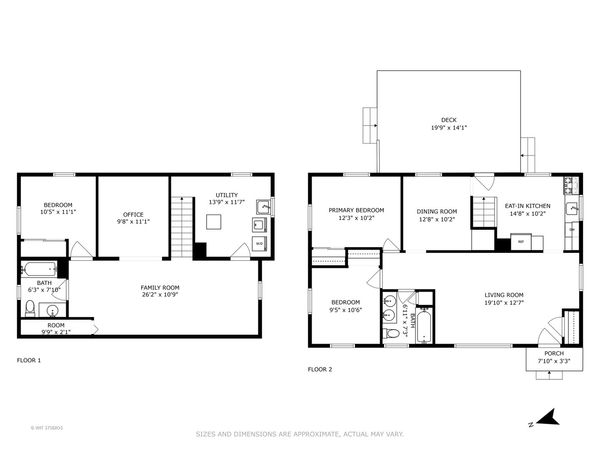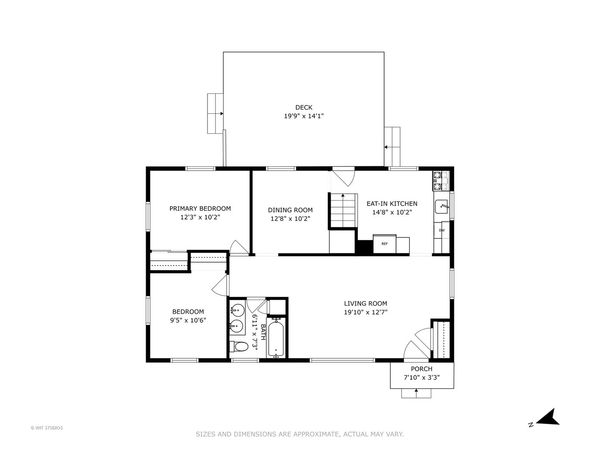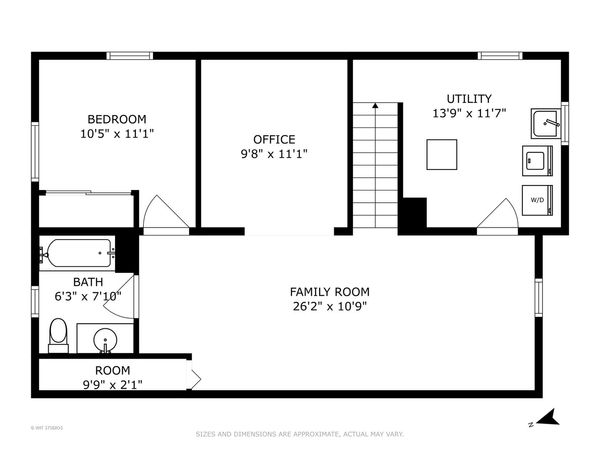57 S Archer Avenue
Mundelein, IL
60060
About this home
Welcome to your dream home! This beautifully renovated ranch-style residence is the perfect blend of comfort, style, and functionality. Located in a peaceful neighborhood, this home offers 2 main floor bedrooms, a basement recreation room, den or office plus a plethora of fantastic features that will make you fall in love at first sight. It has quartz countertops, stainless steel appliances, marble bathroom vanities, recessed lighting throughout, gorgeous hardwood floors easy to clean & maintain. Entertaining is a delight with a large deck, offering the perfect space to host barbecues, enjoy morning coffee, or unwind with a glass of wine. For those of you who love the outdoors, the large yard is a paradise for gardening, playing or even the possibility of adding a garage if desired. You can rest easy knowing a brand new roof was put on in (2018)! Don't miss your chance to own this delightful ranch home that offers the perfect blend of modern living and outdoor enjoyment. With a spacious yard, & tasteful interior, this property is a gem waiting for you to call it home. There is nothing left for you to do here but move in. Located close to parks, schools, restaurants, and Metra. (2 hour notice is required)
