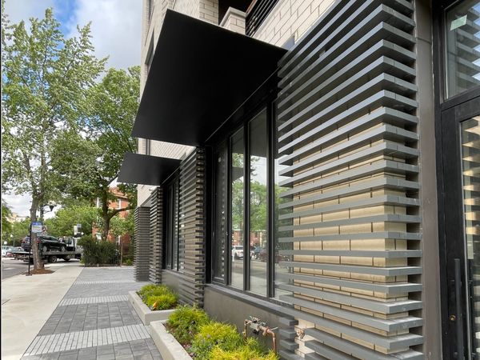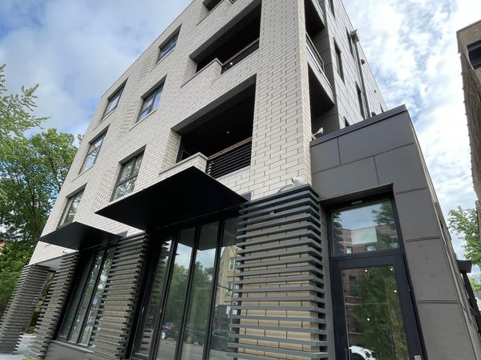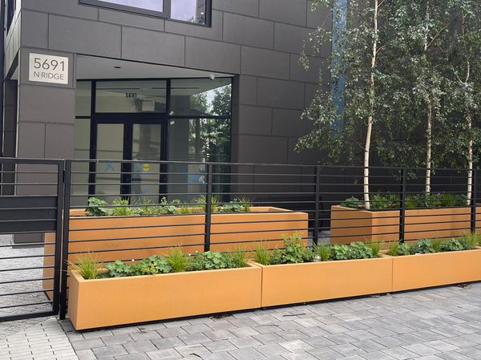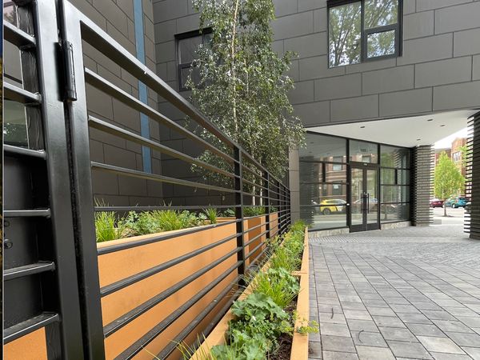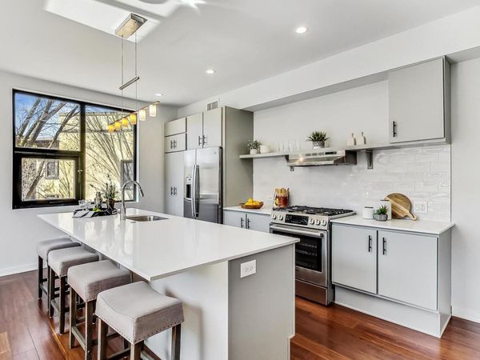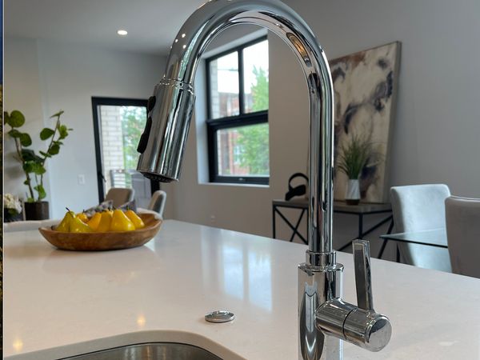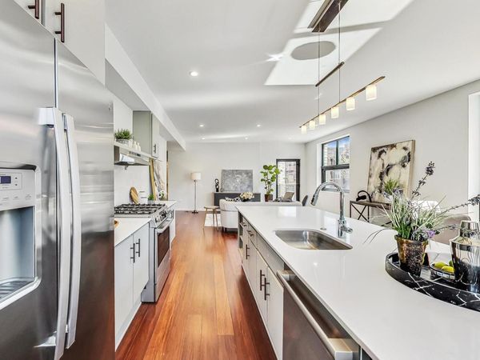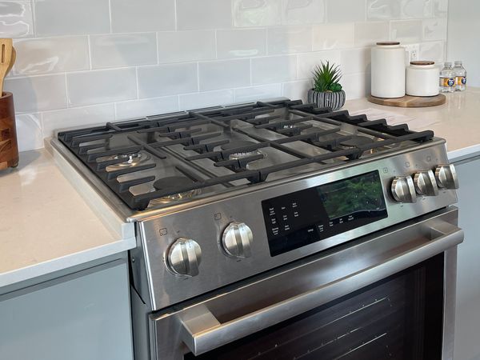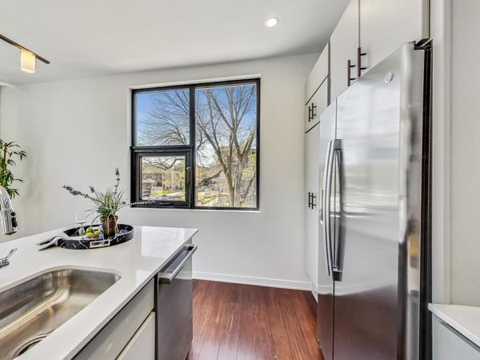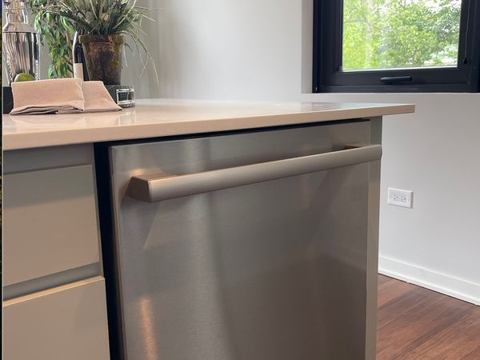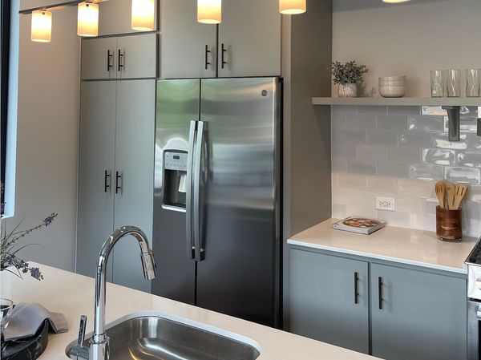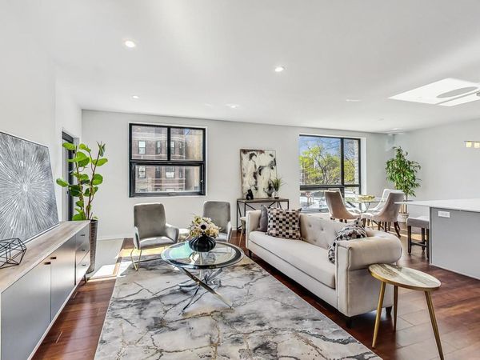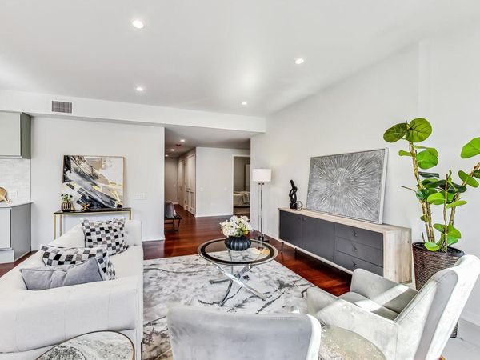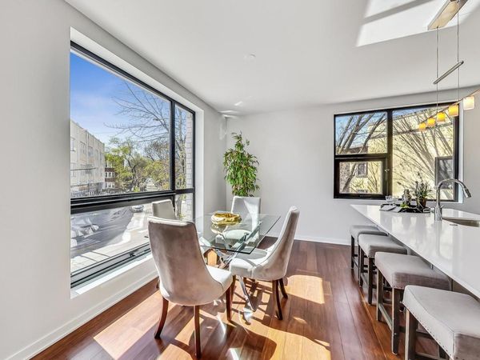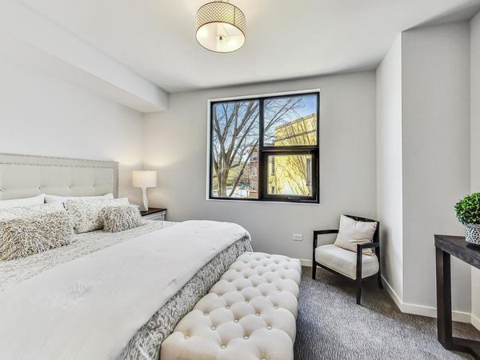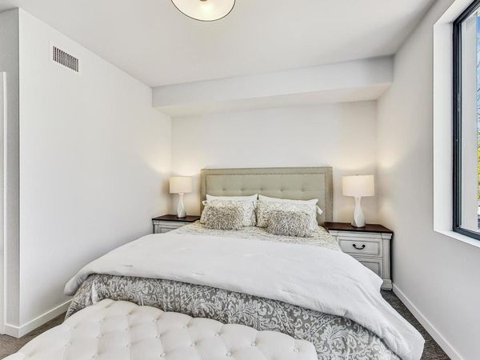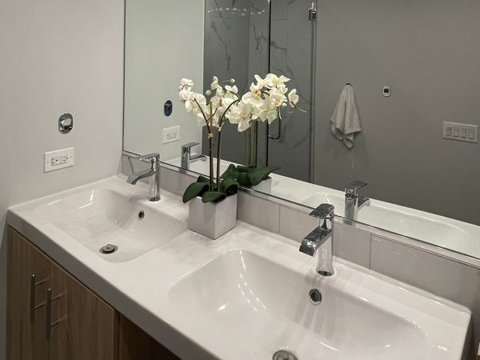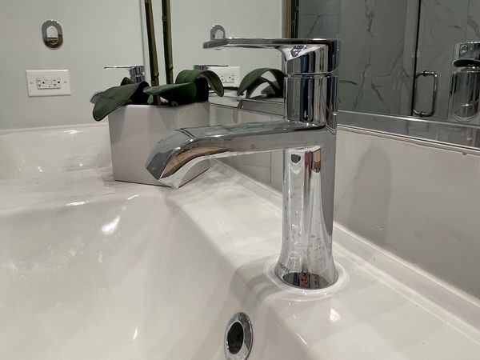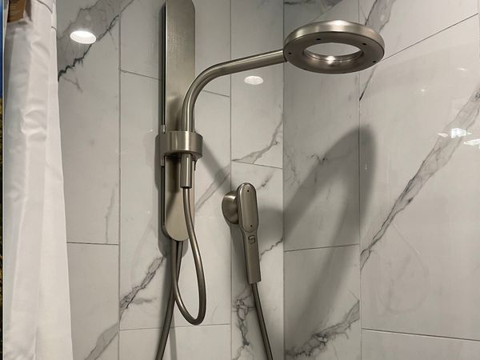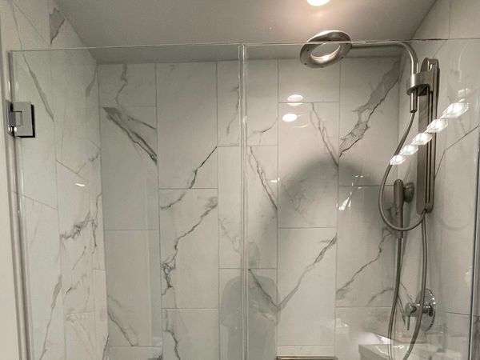5691 N Ridge Avenue Unit 201
Chicago, IL
60660
About this home
AND Then there was ONE! Last unit in fast selling building - NEW CONSTRUCTION MOVE IN NOW- ELEVATOR BUILDING - sophisticated luxury harmonizes with eco-conscious design. Island Kitchens, featuring sustainable millwork cabinetry finished in DecoTone, Silestone Blanco countertops, Cristallo glass tile backsplash. Premium Bosch appliances. Elevated laundry experience with the energy-efficient by Samsung. Bathrooms boasts custom vanities, Scandinavian ceramic countertops, a sleek curbless walk-in shower, equipped with Nebia by Moen fixtures, and a Jacuzzi soaker for moments of relaxation. The condo's ambiance is amplified with energy-conserving LED pendants and eco-centric Fossilized Bamboo flooring. Health is paramount; interiors are painted with Sherwin Williams No-VOC paint, and the common areas glisten with sustainable ReColor recycled paint. Safety is integral, emphasized by fire-rated entryways, and secure Dexter by Schlage hardware. The HVAC system promises efficiency, boasting an in-unit air handler, a Trane rooftop condenser, and an advanced air filtering mechanism. Each unit offers an outdoor sanctuary with a private balcony. Trailblazing 4.800 KW Windfree Solar rooftop system reduces HOA for common area utilities. Storage has been thoughtfully allocated with large personal lockers. The common hallways exude an eco-chic allure with design forward elements, and parking is seamlessly organized with dedicated spots and efficient bike racks. This building transcends being merely a residence; it stands as a beacon of eco-luxury living. You belong here.
