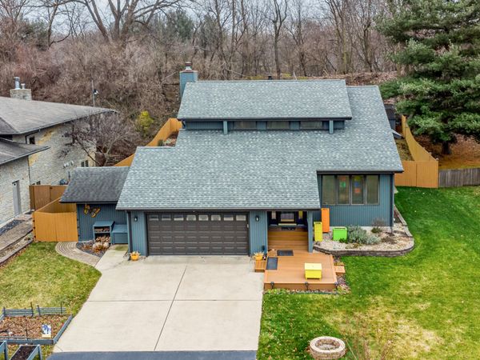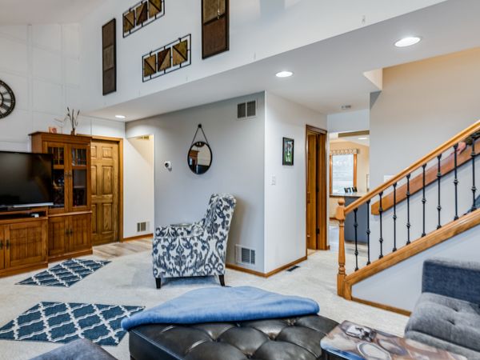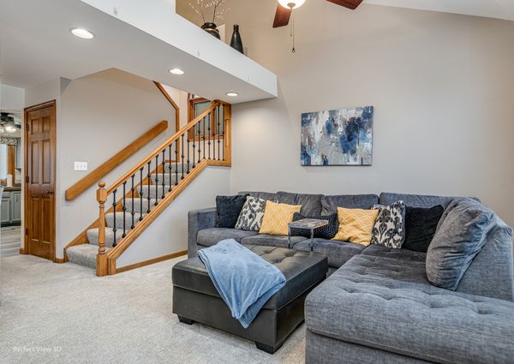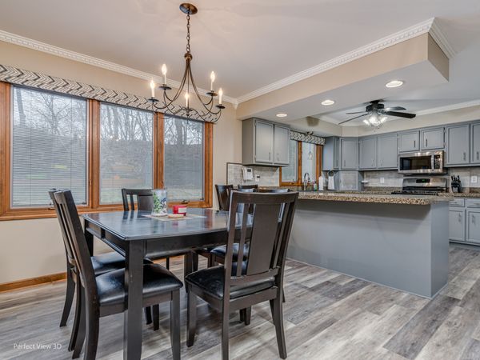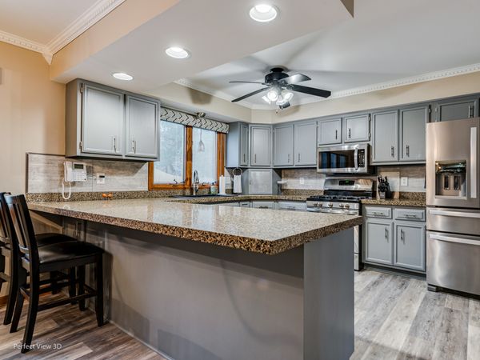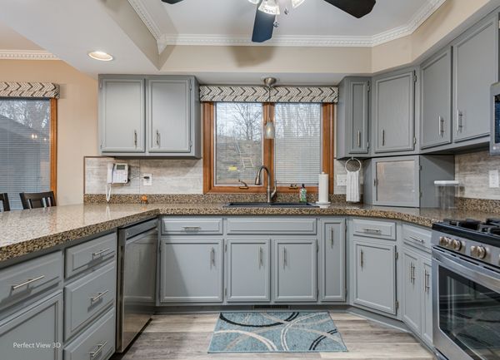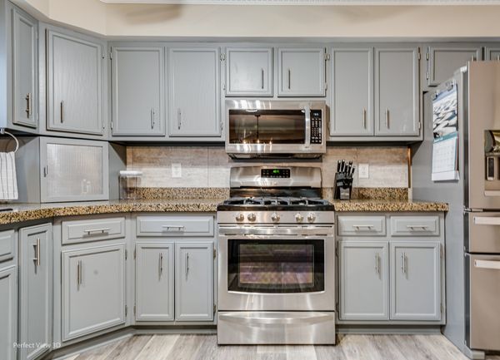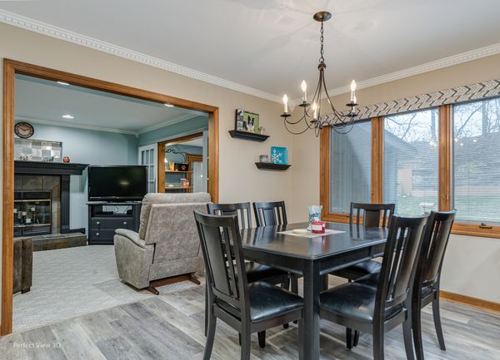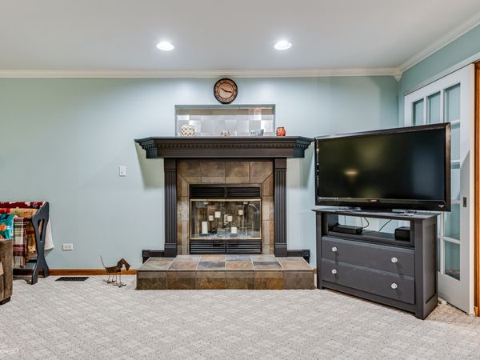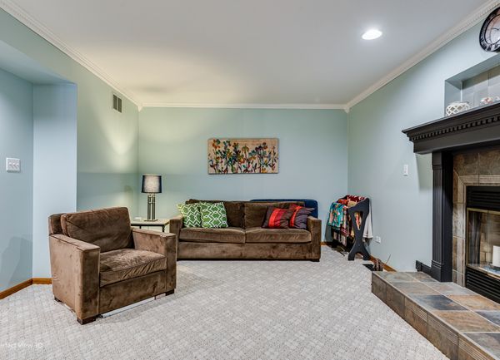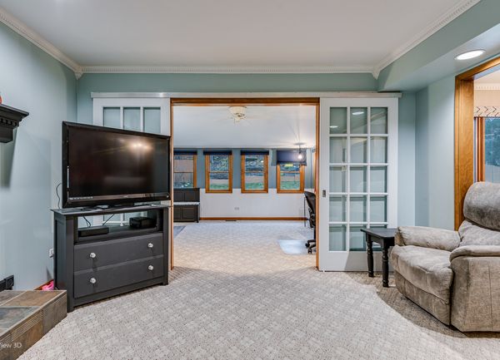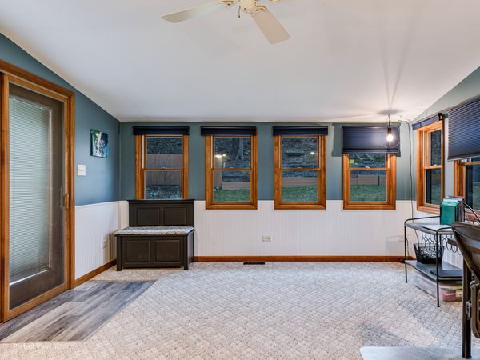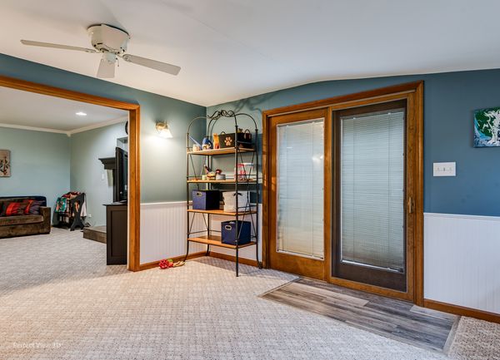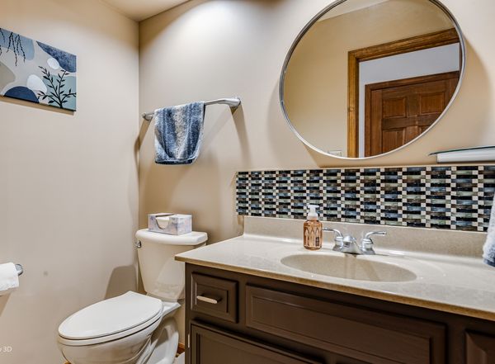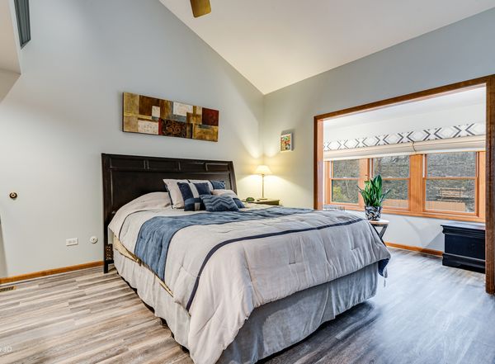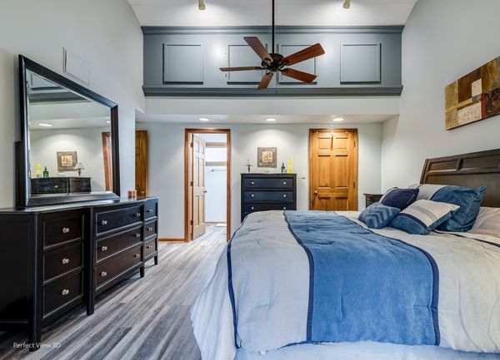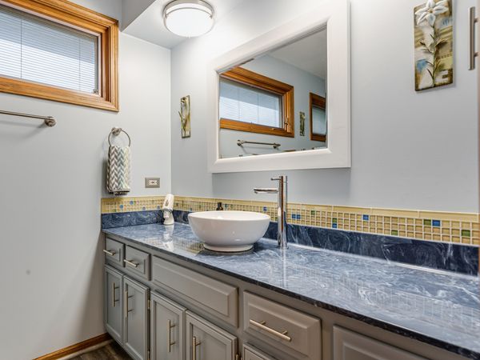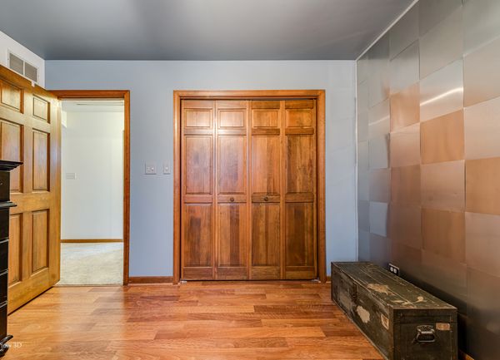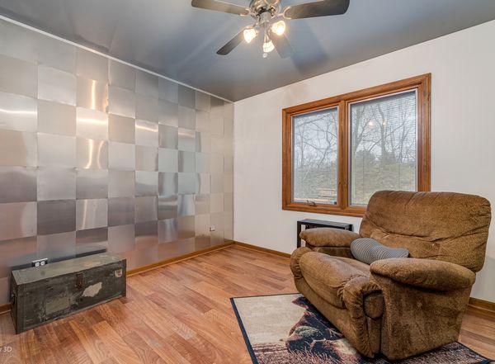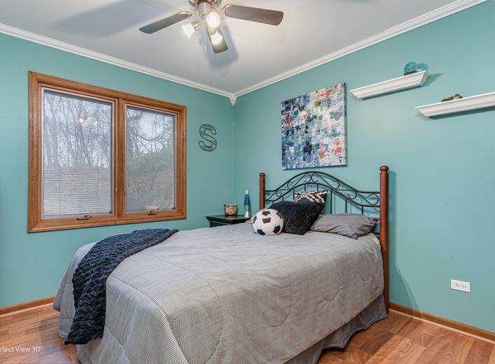5685 Muskie Trail
Morris, IL
60450
About this home
Contemporary Countryside Home located in the popular Goose Lake Association with Private Lakes, Swimming Beach, Camp Ground, Playgrounds and an Abundance of Outside Recreation Opportunities!!! Spacious Professionally Landscaped Lot Provides a Scenic Setting and the Additional (1/8) Ownership of a Private Lake Lot with Private Launch & Dock Provides Water Access Just Across the Cul-de-Sac!! This Tastefully Tailored Home Begins with a Welcoming Formal Living Room with Vaulted Ceiling, Attractive Accent Wall and Stylish Open Staircase. An Updated 23 x 13 Kitchen/Dinning Room Combo w/Luxury Laminate Flooring Adjoins Family Room w/Focal-Wall Fireplace to Give These Spaces an Open Concept Feel!. Sliding French Doors Continue the Flow into the Delightful, All-Purpose Sun Room. Upstairs You'll Find an 18 x 13 Updated Master Suite w/Vaulted Ceiling and Cozy, Sunlit Sitting Area, Plus a Walk-In Closet w/Dormer Access for Extra Storage. Two Generously Sized Bedrooms and a Full Bath, Complete this Level. The Partially Finished Lower Level Offers Even More Adaptable Spaces, including a 20 x 12 Carpeted Recreation Room, 20 x 12 Workshop and 20 x 14 Storage & Utility Room w/Rough-In for an Additional Bath. This Impeccably Styled Home also Boasts 6-Panel Hardwood Doors, Trim & Molding, Custom PELLA Windows w/Interior Blinds, Updated Ceiling Fans/Light Fixtures & Whole House Fan. Take Comfort in Owning a GENERAC Generator w/Automatic Start, Newer Furnace & Central Air. Exterior Features Are Just as Appealing! Privacy Fenced Backyard, Private Back Patio, Garden Shed, Decorative Raised Planter, Composite Front Deck, Finished/Heated Garage with Custom Indoor/Outdoor Dog Kennel & Secure Run. This Energy-Efficient, Immaculately-Maintained, Entertainment-Orientated, Pet-Friendly Home is Located within the Highly-Rated Coal City School District and Just Minutes from I-55! See ADDITIONAL INFORMATION for all the details! MODERATELY PRICED TO MEET ALL THE NEEDS OF MODERN DAY LIVING!!!!
