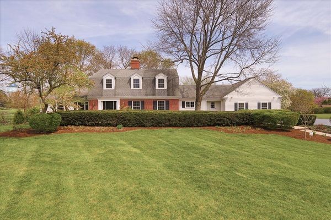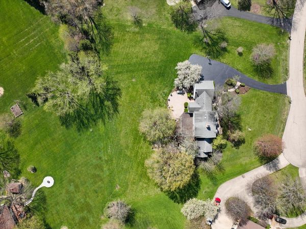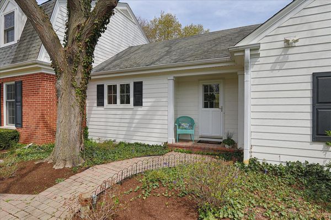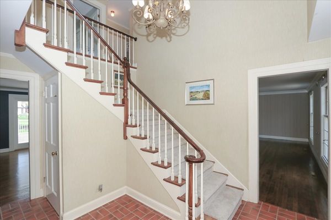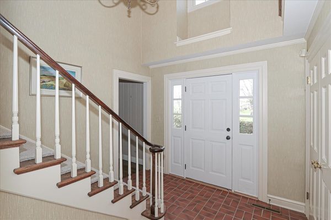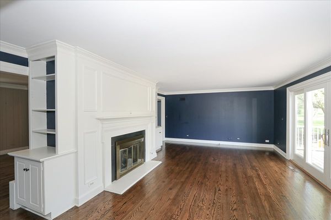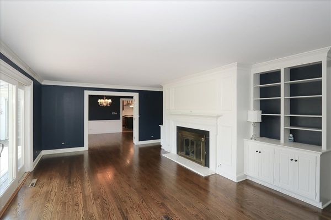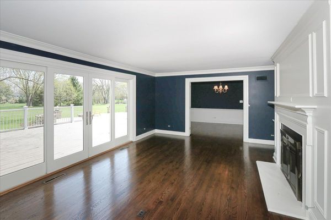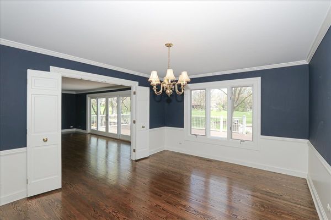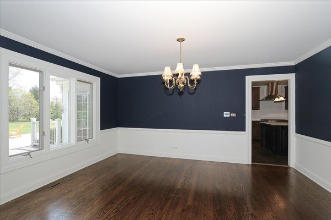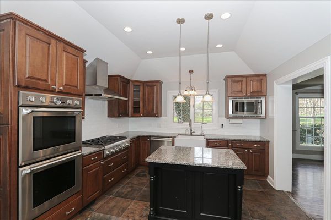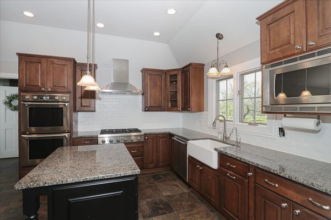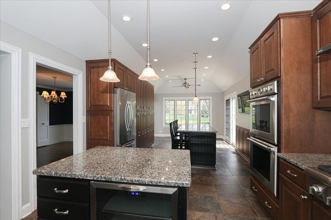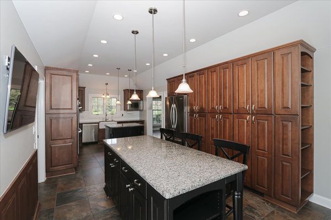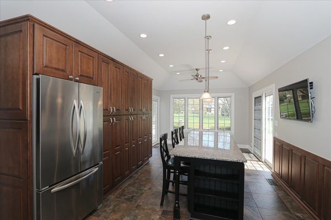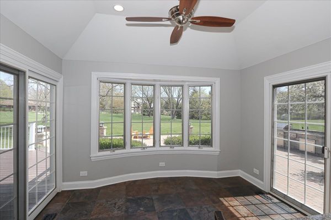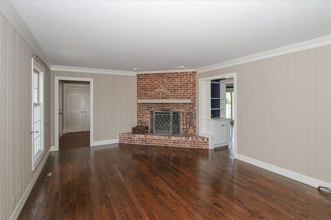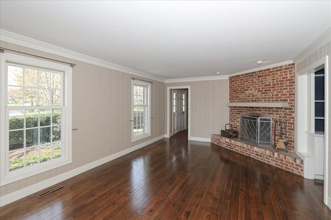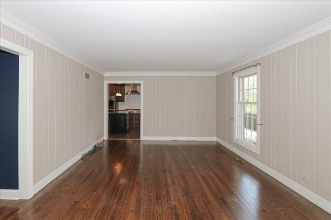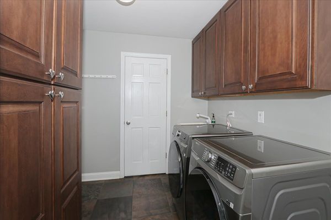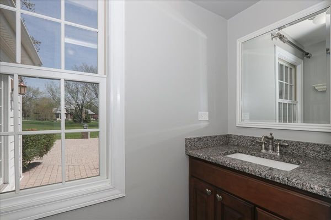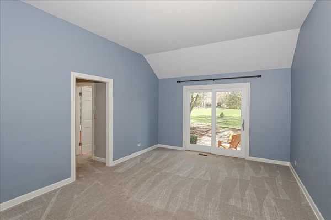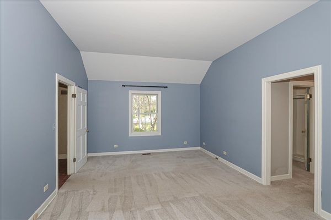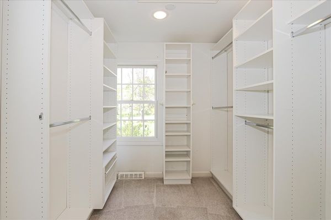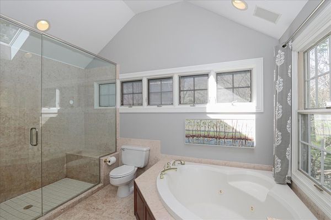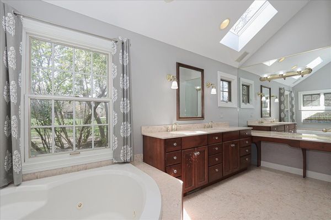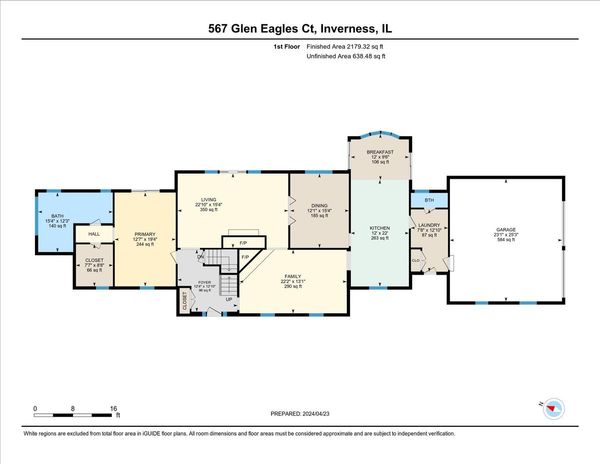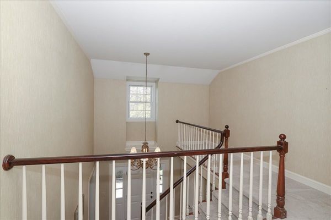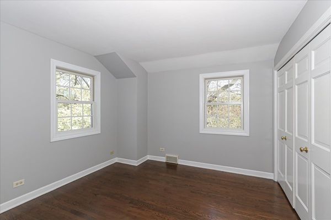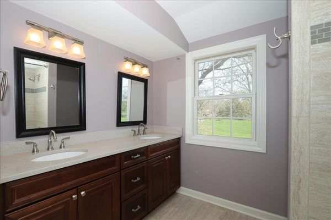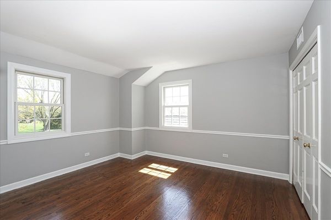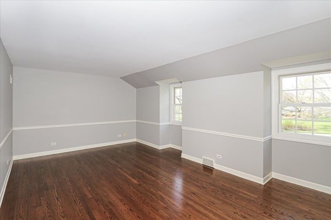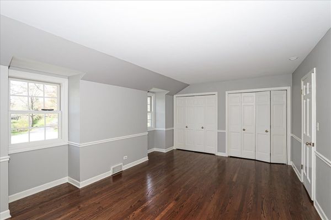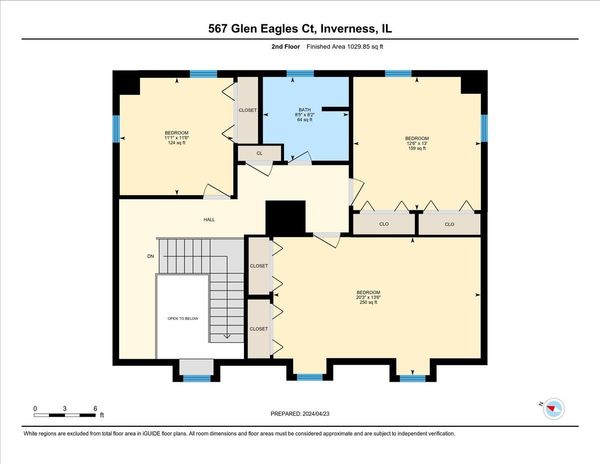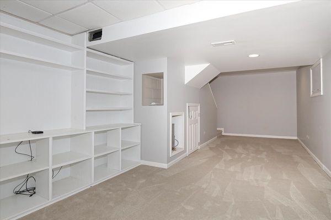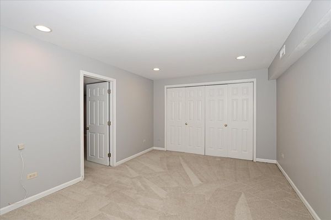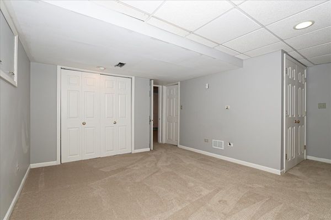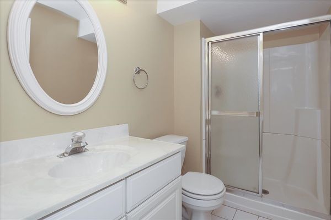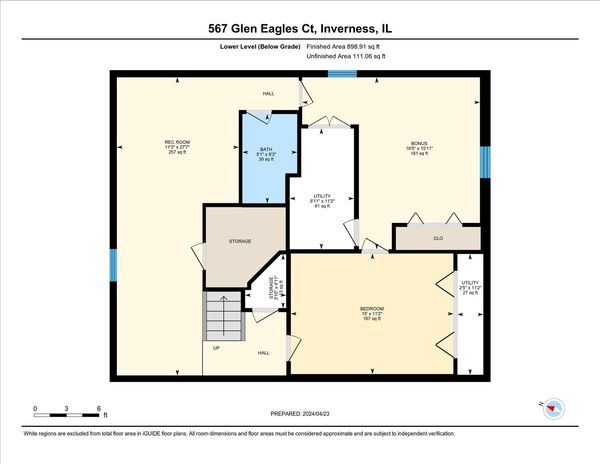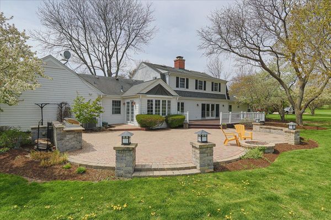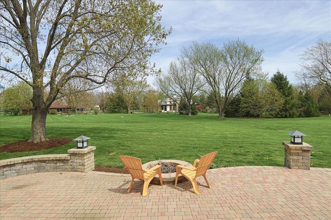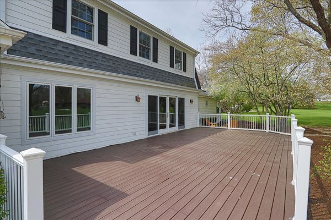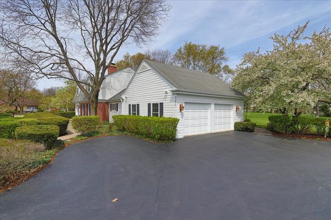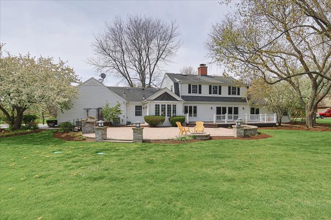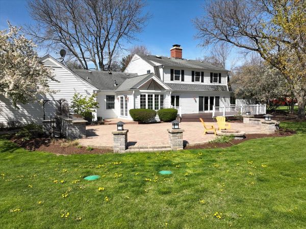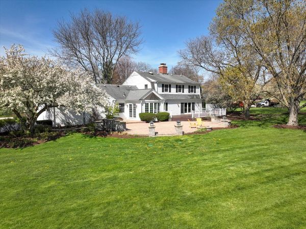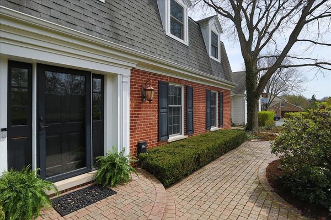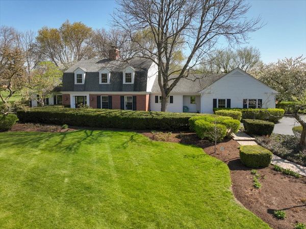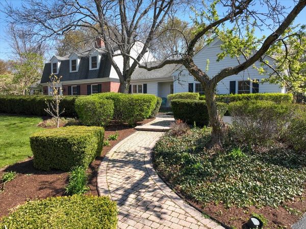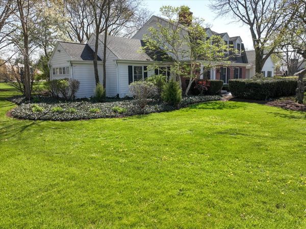567 Glen Eagles Court
Inverness, IL
60067
About this home
HIGHEST AND BEST DUE BY 5PM 4/28/24. Nestled within the tranquility of an interior cul-de-sac, 567 Glen Eagles Court stands as a testament to refined living. Step inside to discover a large, light-filled kitchen updated with Thermador double ovens, a Thermador range, French door and beverage refrigerators. Adjacent, a brand-new Samsung washer and dryer await in the laundry room. The home features two fireplaces in its living and family rooms. Enjoy four bedrooms including a first-floor primary bedroom featuring a vaulted ceiling. The primary bathroom hosts double sinks, a soaking tub, a large shower, built-in vanity and two skylights which infuse the space with natural light. Explore the finished basement and its versatile in-law/guest suite as well as two other spaces for whatever your heart desires (playroom, game room, office!). Outside, the home's exterior boasts timeless Hardie Board siding, complemented by updated windows and doors. The generous yard, a picturesque oasis, includes a spacious paver patio, a low-maintenance Trex deck, complete with built-in outdoor kitchen accented with granite counters, and a cozy fire pit for your outdoor entertaining. Updated in 2021, the septic system reflects a commitment to modernization and functionality, with a new tank and pipes relocated from beneath the patio to the grassy expanse, emphasizing the focus on efficiency. Comfort is key, with proximity to shopping, dining, and transportation. Did I mention acclaimed award-winning District 15 schools (including the new Thomas Jefferson Middle School beginning school year September 2024) and Fremd High School? Welcome home to 567 Glen Eagles Court.
