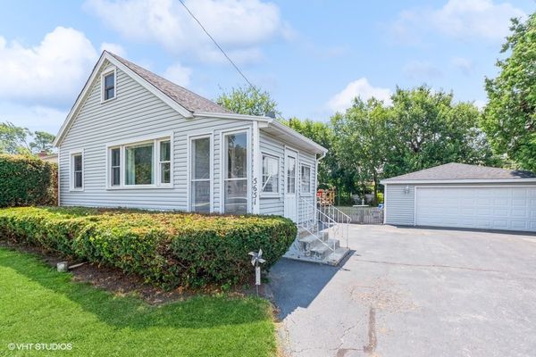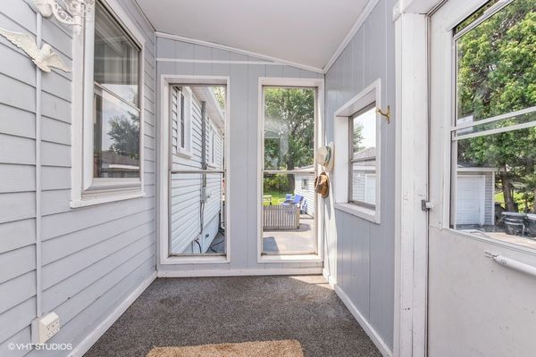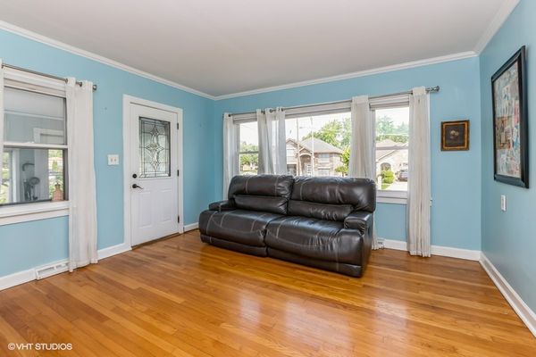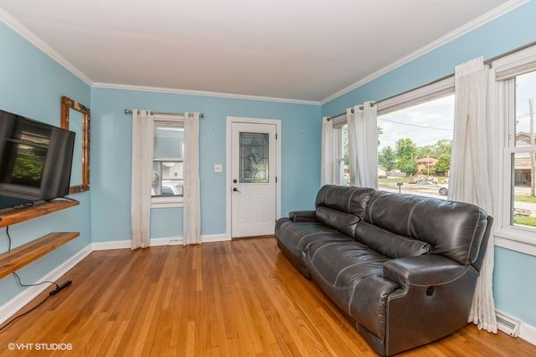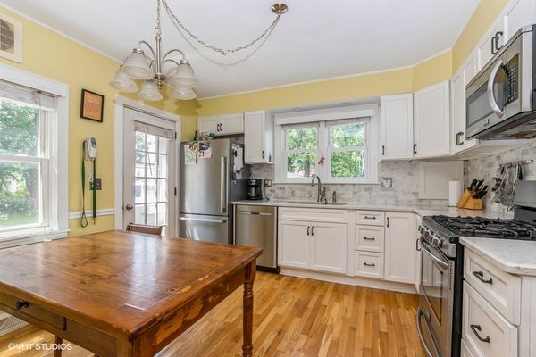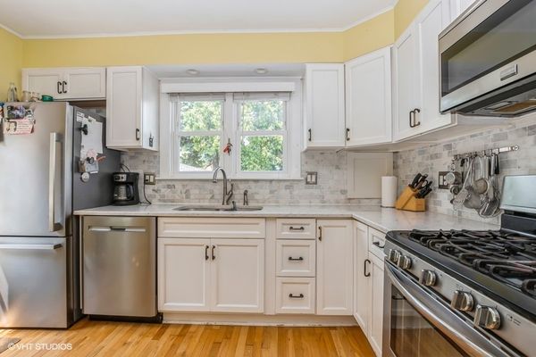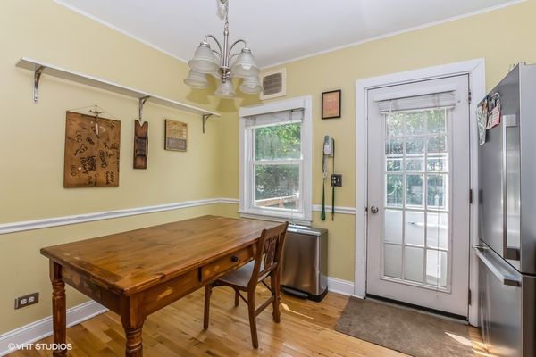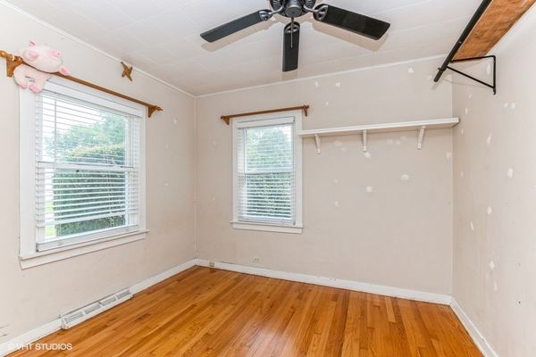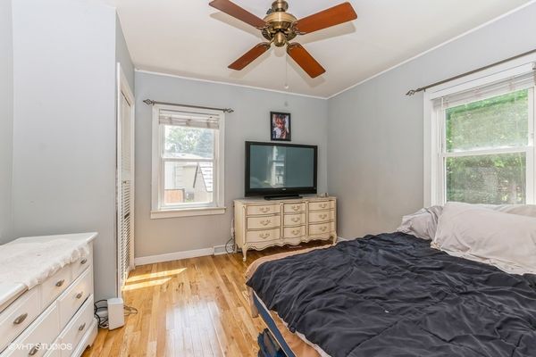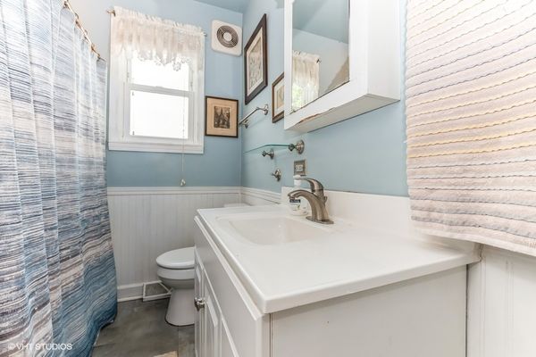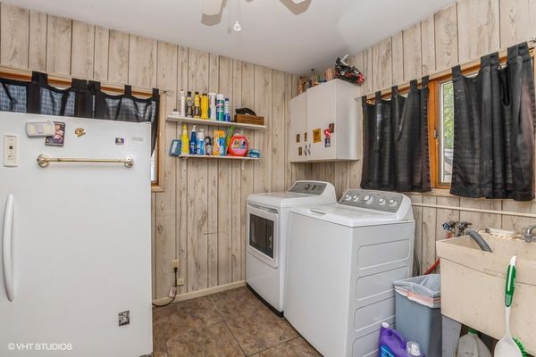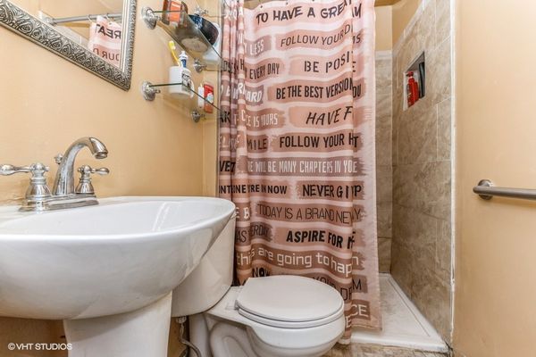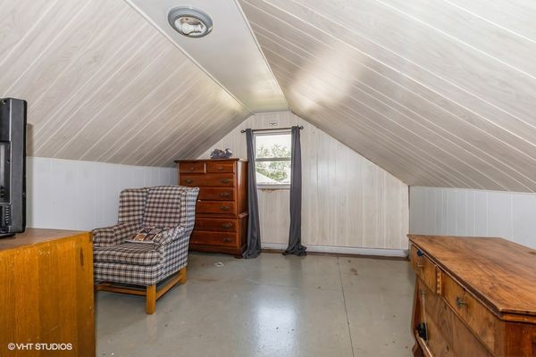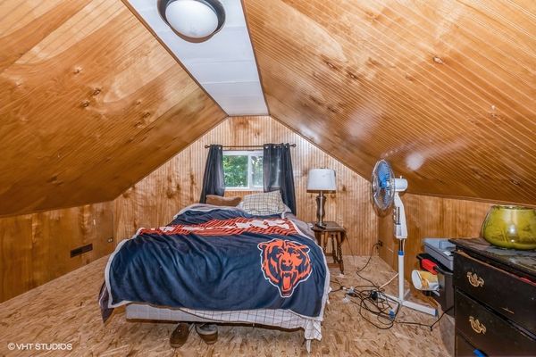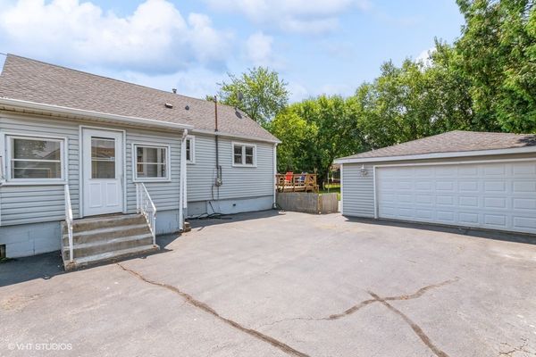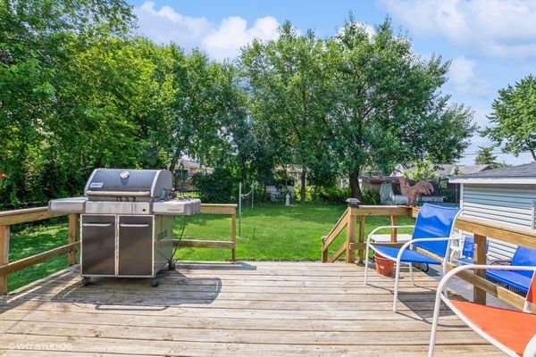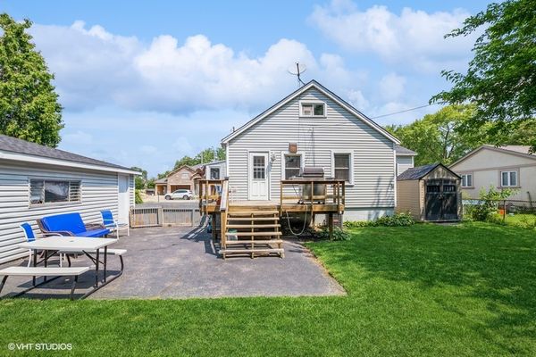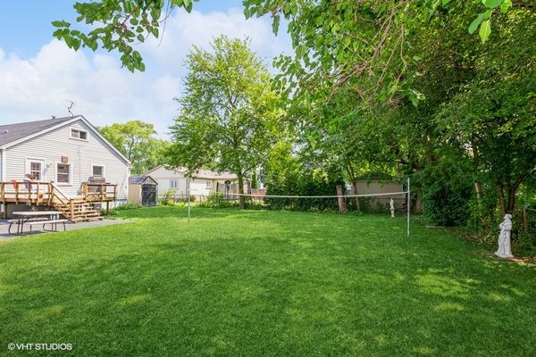5651 W 83rd Place
Burbank, IL
60459
About this home
*Seller has received multiple offers, Highest and best offers due this Friday the 26th at 7pm* Welcome to this beautifully updated 4 bedroom, 2 full bath home that perfectly balances modern living with timeless charm. From the moment you step into the home, you'll appreciate the hardwood flooring and newer windows throughout. Additional upgrades include the AC installed in 2014 and newer roof replaced in 2016. Enter through the 3 season porch you will find the new front door. The spacious living room welcomes you with crown molding and an abundance of natural light, creating an inviting atmosphere for relaxation and entertaining. The stunning eat in kitchen remodeled in 2016 features new soft close cabinets, stainless steel appliances, quartz countertops, and a stylish tile backsplash. The new sink adds a modern touch, making cooking and clean up a breeze. The main floor also includes 2 nicely sized bedrooms, offering ample space for family, guests, or a home office. You'll enjoy the convenience of 2 full bathrooms on this level, one of which was beautifully remodeled in 2023, showcasing upgraded finishes. A dedicated laundry room adds to the functionality of the main floor with some additional storage space. Venturing to the 2nd floor you will find two additional bedrooms. Stepping outside into your fully fenced in yard, a spacious yard ideal for outdoor entertaining or relaxing. The patio and refinished deck (completed in 2014) offer perfect space for summer barbecues or tranquil evenings. A sprawling asphalt driveway leads to a 2.5 car garage with epoxy flooring, providing ample space for parking and storage. Additionally two storage sheds included which can house gardening tools or outdoor equipment. This home has been cared for by the owners. Don't miss the opportunity make this home yours!
