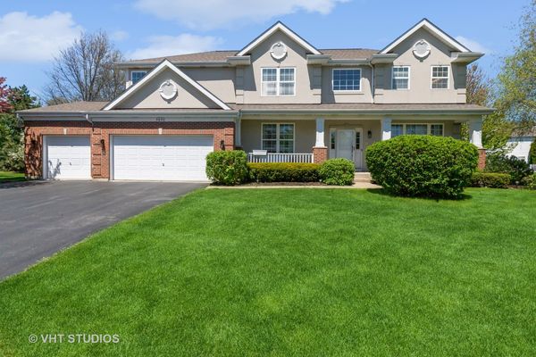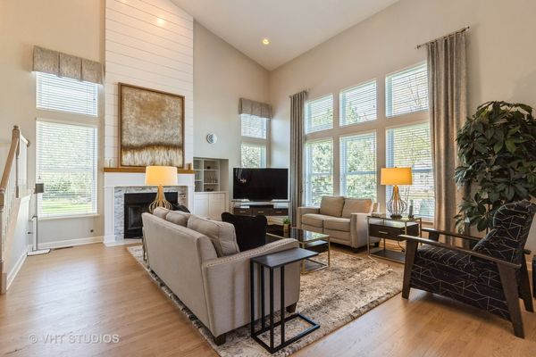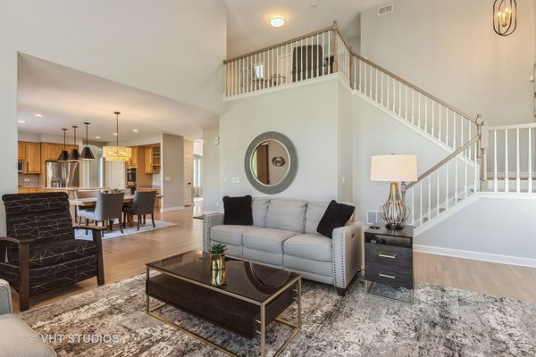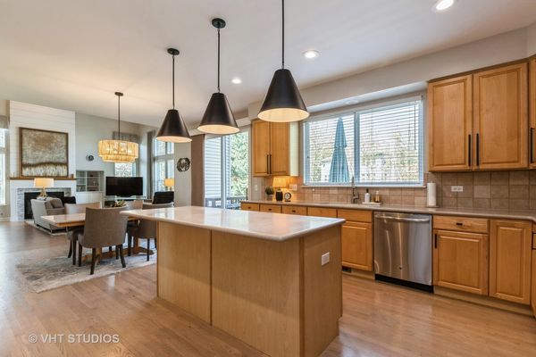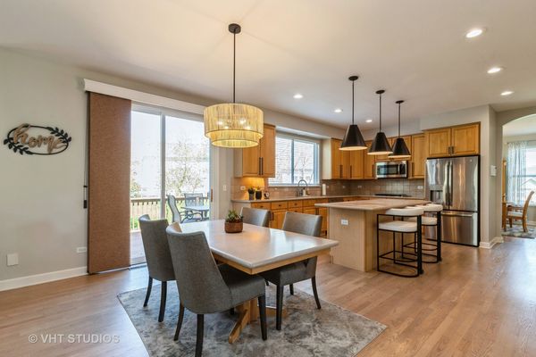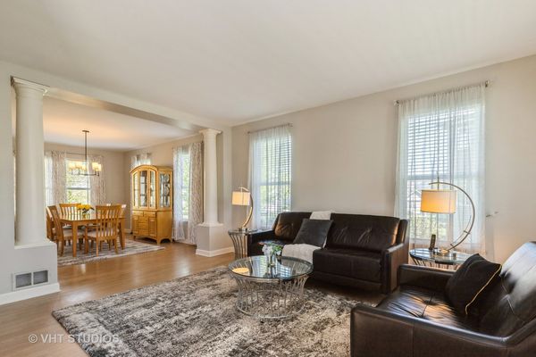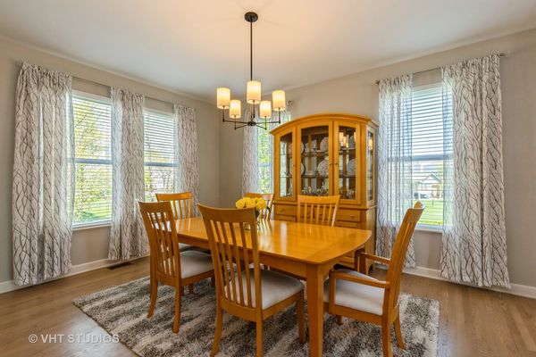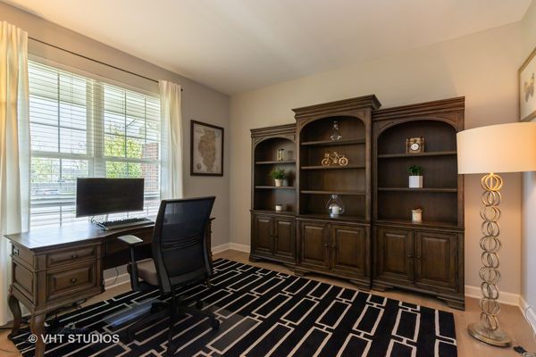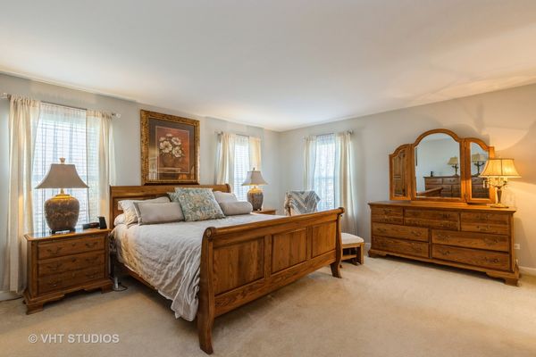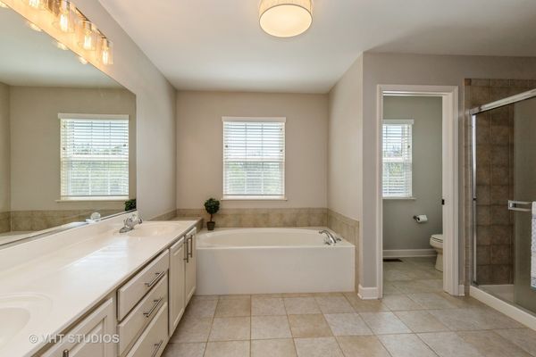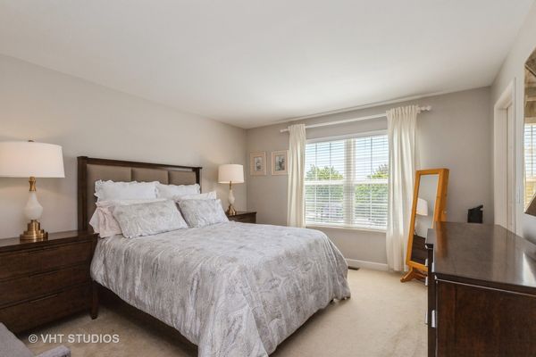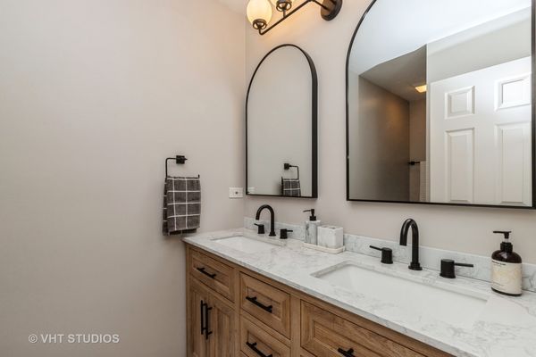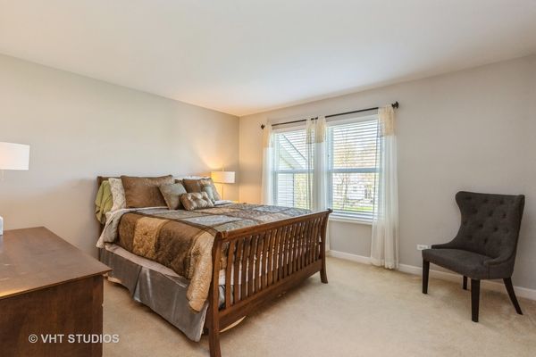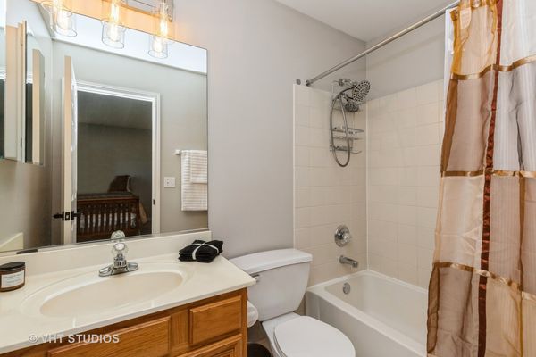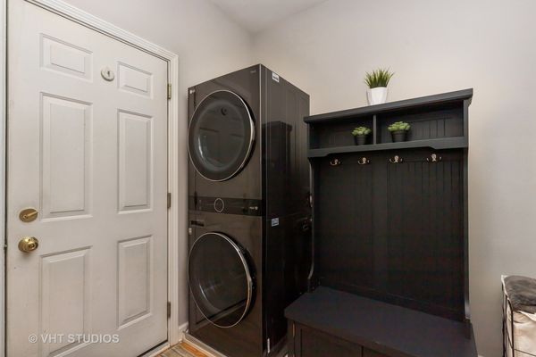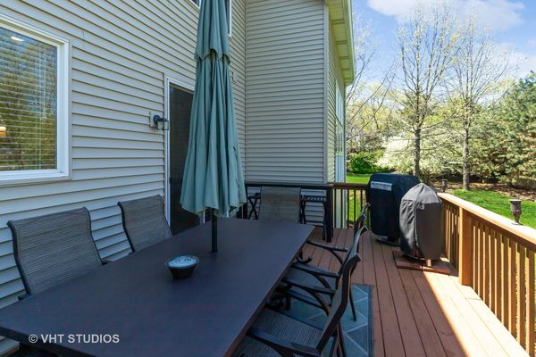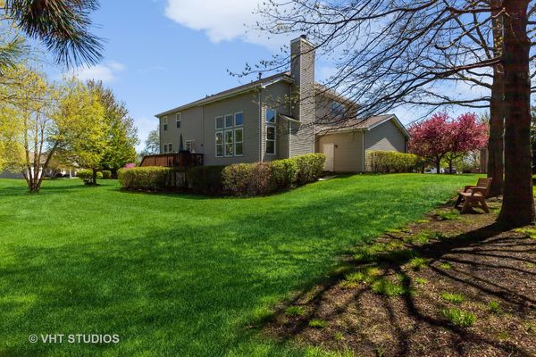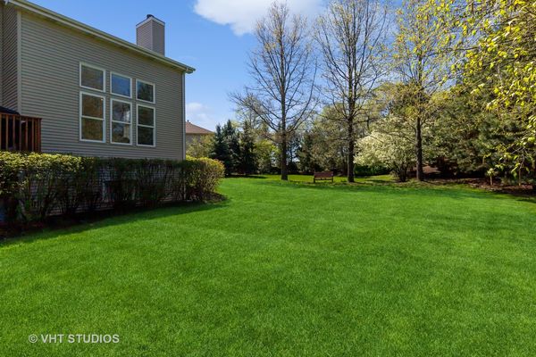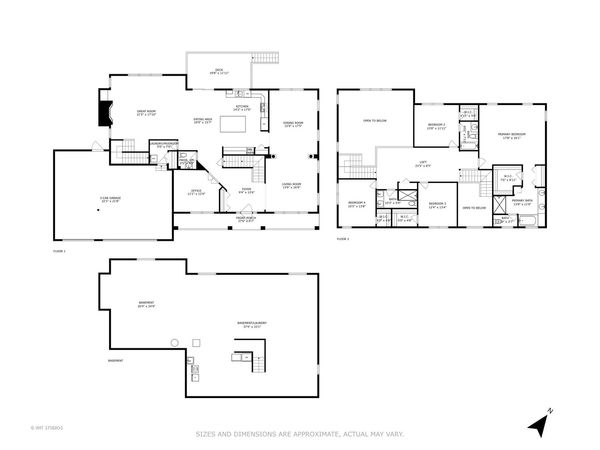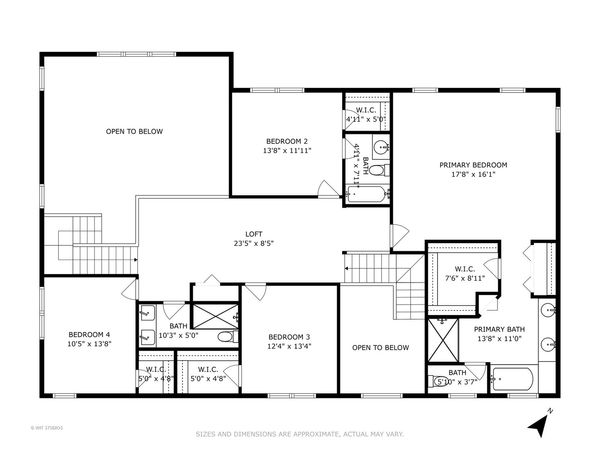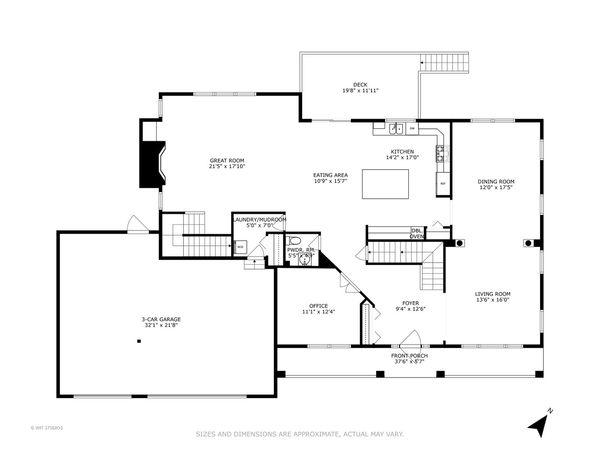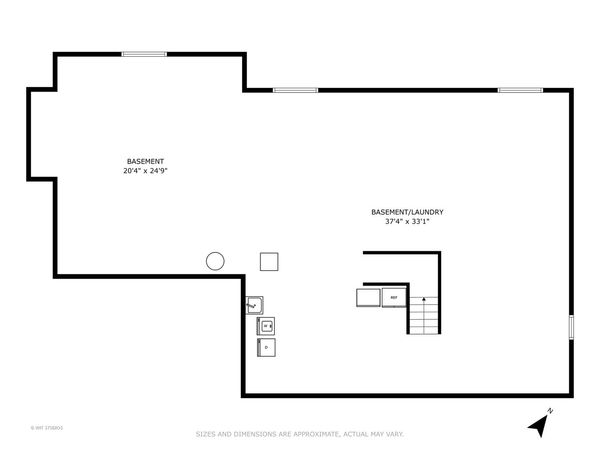5650 Trinity Court
Gurnee, IL
60031
About this home
Welcome to The Steeple Pointe subdivision! Here, you'll find a beautiful Monaco home with over 3, 461 square feet of living space. This home is the largest model in the neighborhood and is situated on a prime cul-de-sac location. Built in 1999, this home has been renovated and updated with a farmhouse feel, new lighting throughout and meticulously maintained by its original owners. As you enter, you'll be greeted by a grand 20-foot ceiling in the family room, complete with shiplap over the fireplace and a dual staircase leading upstairs. The wood-burning fireplace is equipped with a gas starter and was recently serviced in 2024. The hardwood floors add a timeless and elegant touch to the home. The kitchen features Corian counters with an integral sink and comes equipped with GE Profile Series appliances that are only six years old. This home offers 4 bedrooms and 3.5 bathrooms, providing ample space for your family's needs. It also has a double set of washers/dryers, that can be run at the same time, adding to the convenience. Each bedroom has its own walk-in closet. One of the standout features of this property is the lookout basement with 10-foot ceilings and an unobstructed view, providing endless possibilities for customization. This is a wonderful home that you don't want to miss out on!
