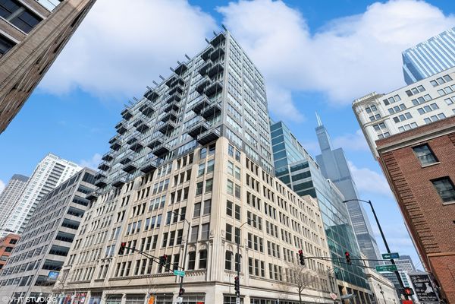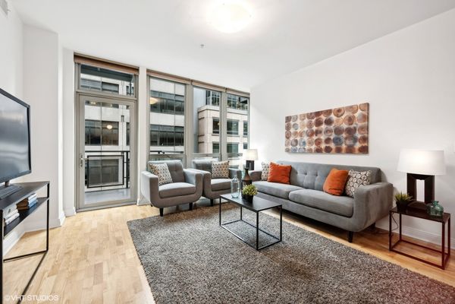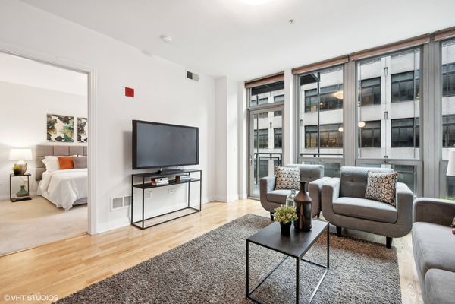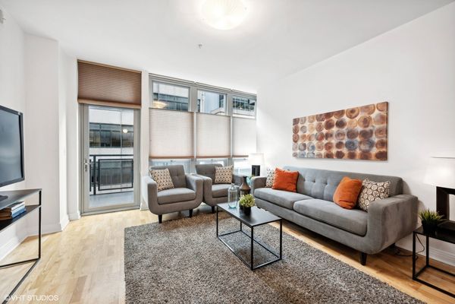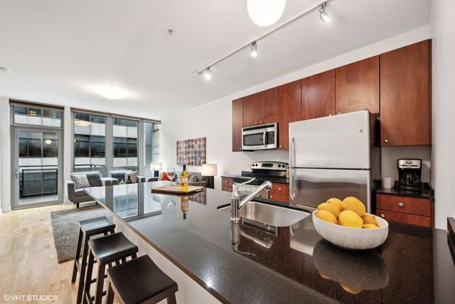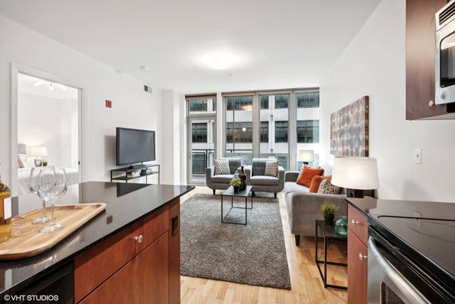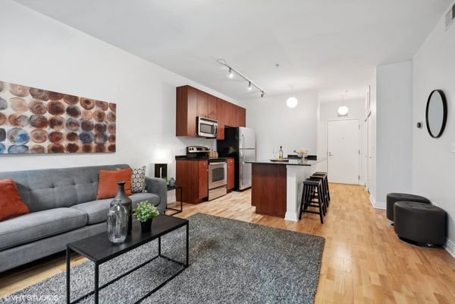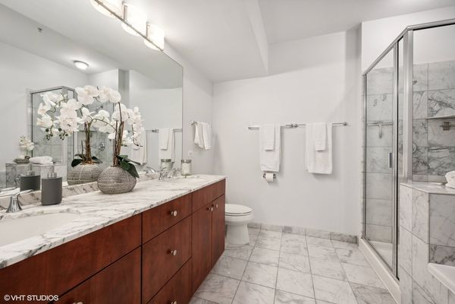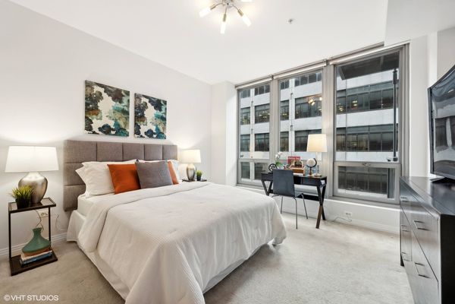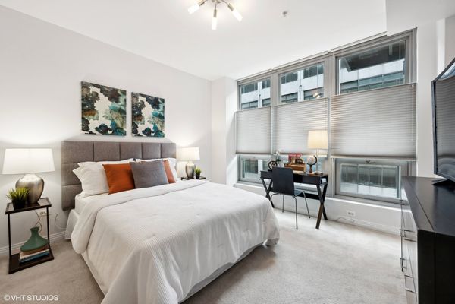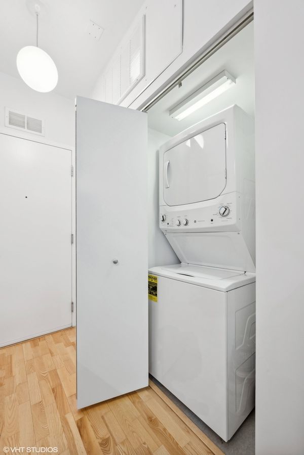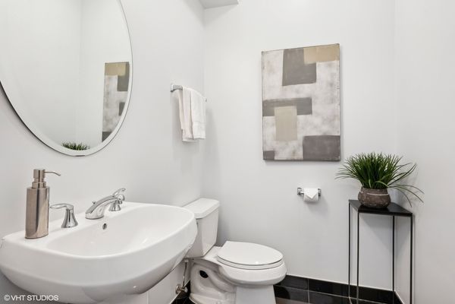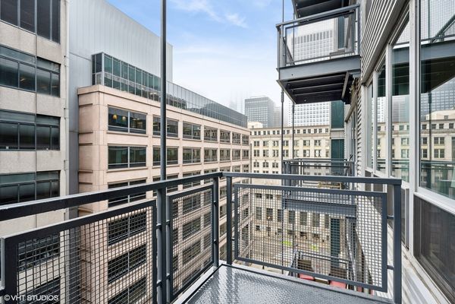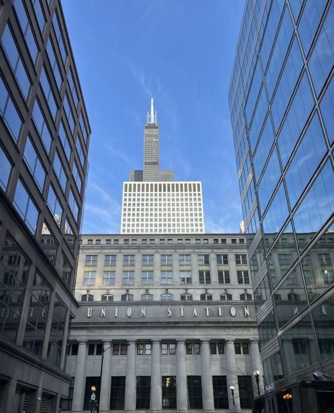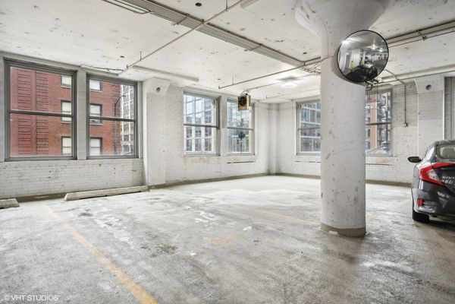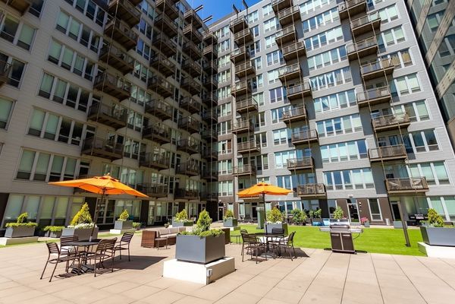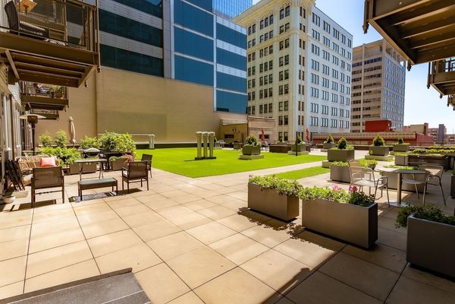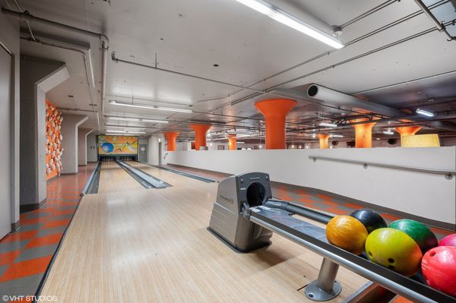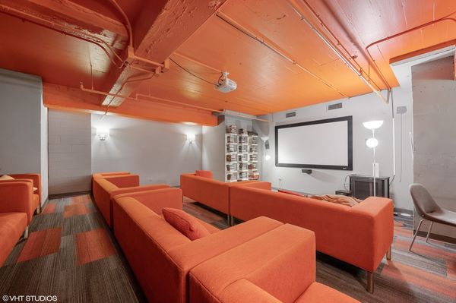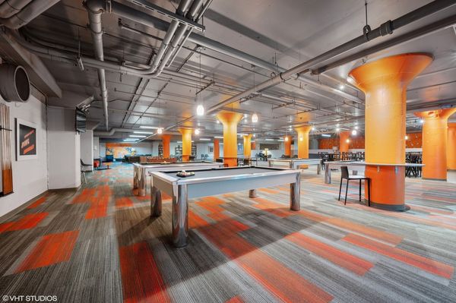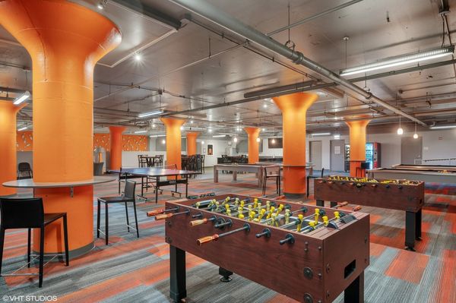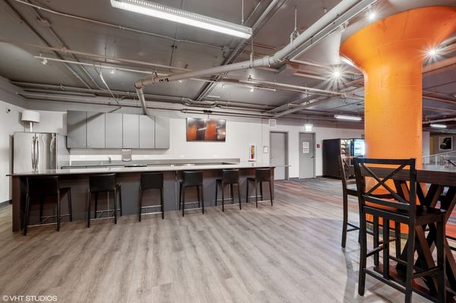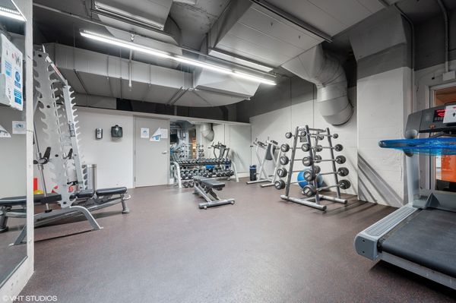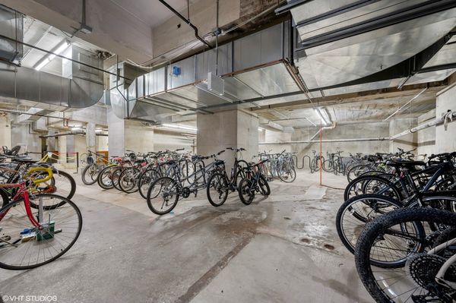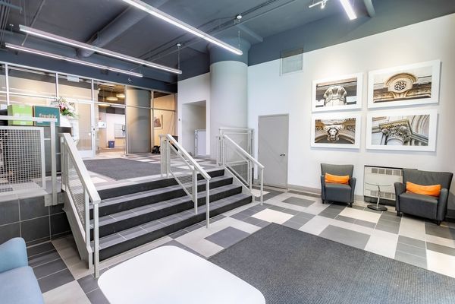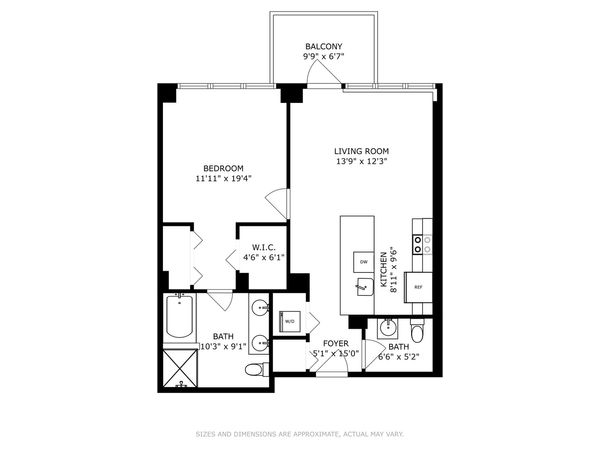565 W Quincy Street Unit 902
Chicago, IL
60661
About this home
Welcome home to this highly sought-after Belgravia one-bedroom one and a half-bathroom home in Chicago's West Loop neighborhood. This stunning tower home, in the rarely available 02 tier, offers the perfect blend of modern luxury and convenience. Freshly painted throughout in March 2024. Stepping inside, the well thought out floorplan speaks for itself. Convenient half bath is located directly off the entry way on the right, and along the left wall, ample coat storage. Hardwood floors throughout the main living area and kitchen. Custom top-down/bottom-up window blinds installed throughout the home create the perfect atmosphere for privacy, whether relaxing or entertaining. Step out onto the spacious balcony off of the main living space for the perfect spot for al fresco dining, enjoying the sunshine, and taking in a fantastic view of Union Station and the Willis Tower to the east. The kitchen features stainless steel appliances, 42-inch cabinets, and elegant granite countertops. In the expansive primary bedroom, you'll find a spa-like bathroom with separate tub + shower and dual vanity. Primary bedroom also features a spacious walk-in closet + an additional closet. Newer in-unit washer/dryer (2022), Nest Thermostat, and lots of storage throughout the home for added convenience. Ideally located just one floor down from the unit, the common sundeck on the eighth floor provides grills, green space, seating, and lots of sunshine. Most favored by the building residents is the Q Room - an 11, 000 sq ft space for entertainment, exercise, and everything in between. The Q room offers a bowling alley, bar, lounge, movie theater, exercise facility, game tables (ping pong, darts, billiards, and foosball), + Tide Laundry Lockers. Storage cages and huge common bike storage room are also on the Q room level. 24-hour door staff. Fantastic location with access to public transportation, I-90/I-94, half a block from Union Station, and a quick walk to Ogilvie. Easy access to the Loop, Fulton Market District + Restaurant Row on Randolph St, Greek Town, dog parks, Heritage Green Park, H Mart, Whole Foods, Mariano's and Walgreens. Prime second floor parking space available for an additional $30, 000. Separate storage cage included in the price. Don't miss your chance to experience city living at its finest in this impeccably designed residence.
