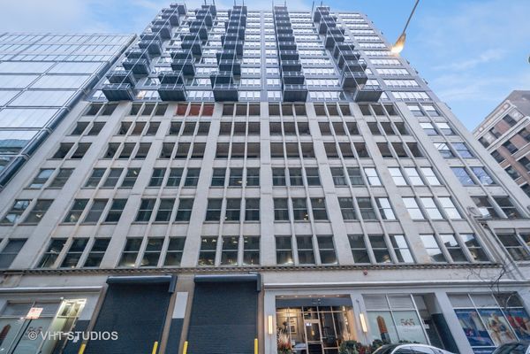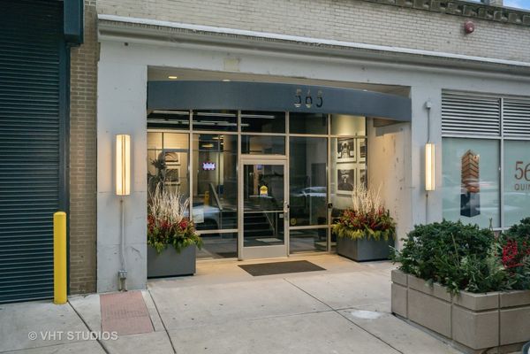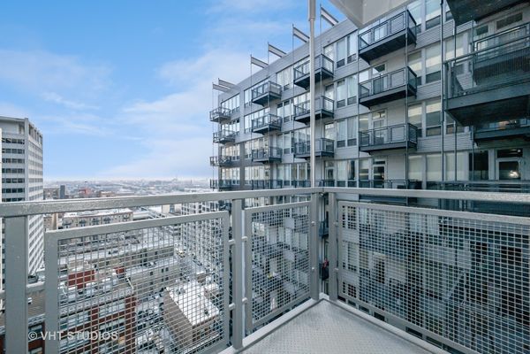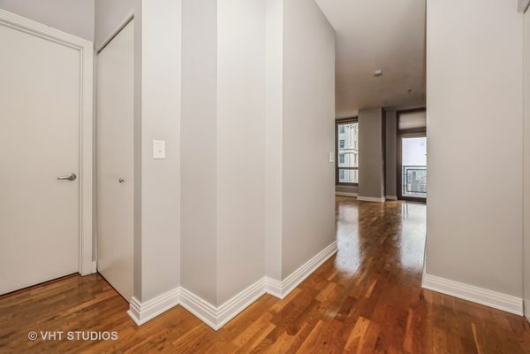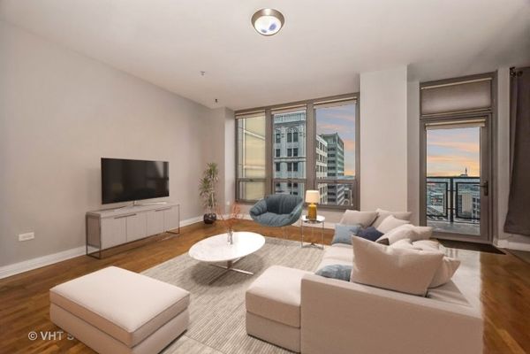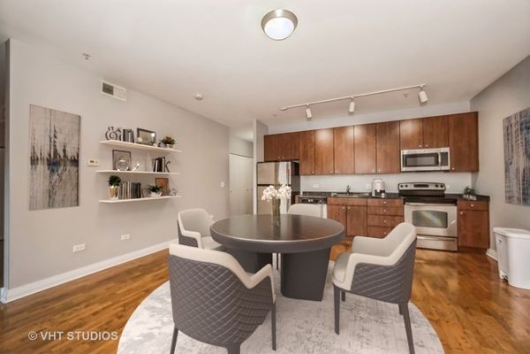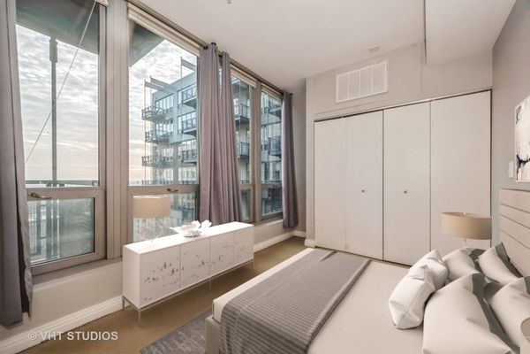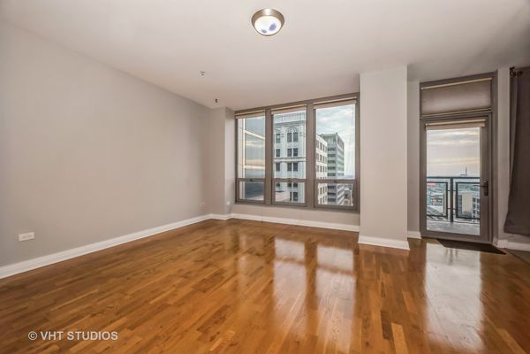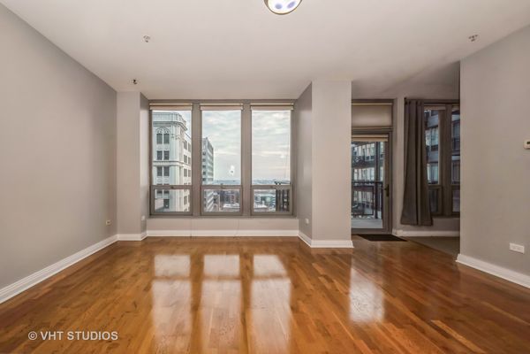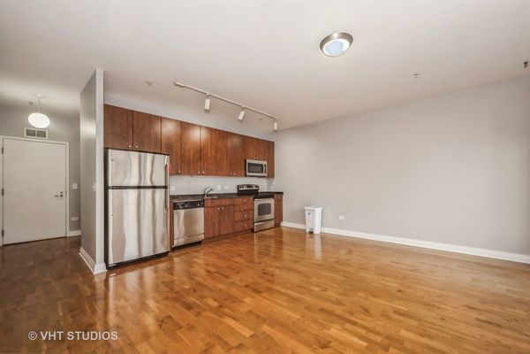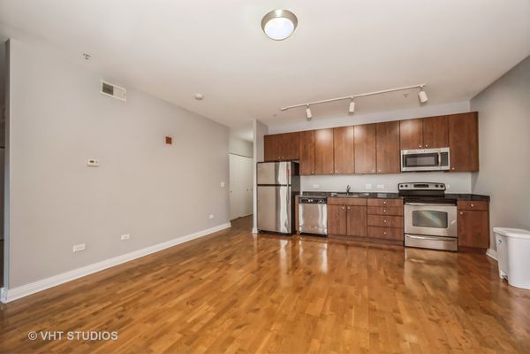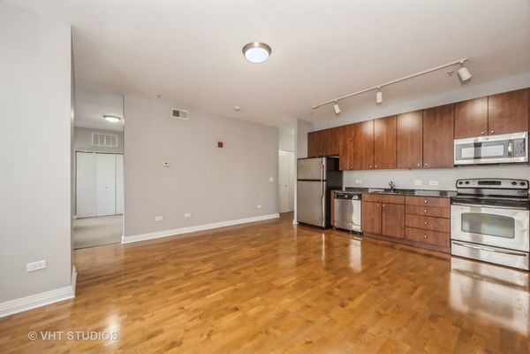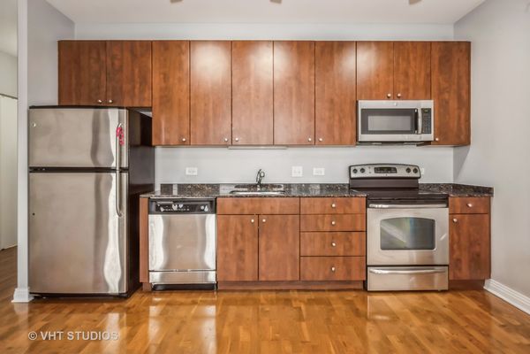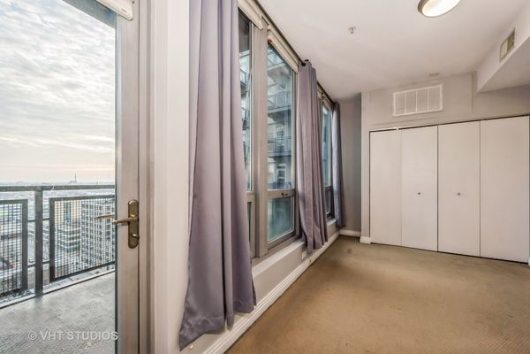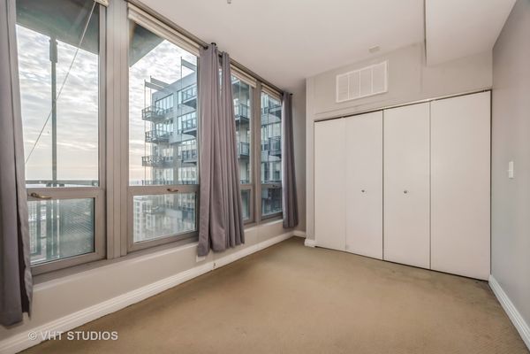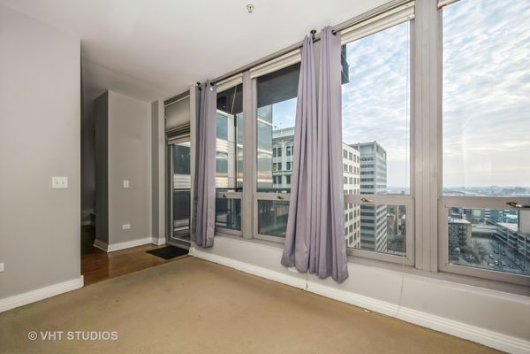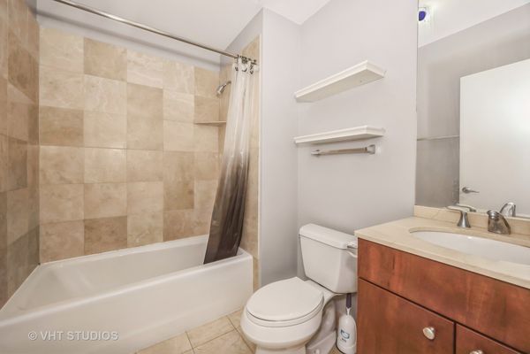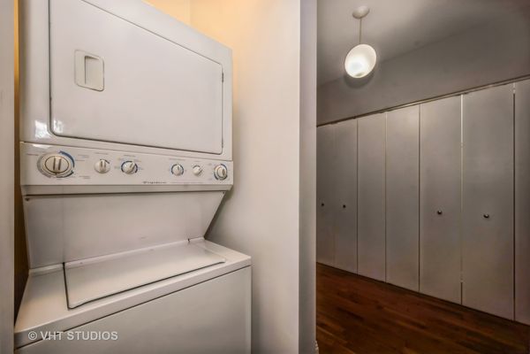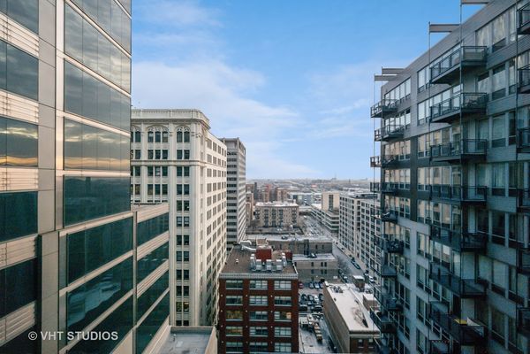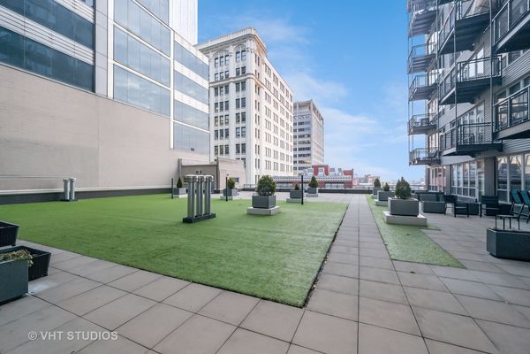565 W Quincy Street Unit 1516
Chicago, IL
60661
About this home
Unit 1516 presents an outstanding opportunity within this esteemed building, boasting not only affordability but also a premier location and an extensive array of amenities. Nestled conveniently next to Union Station and the Blue Line, with effortless access to major highways, it caters to the needs of both commuters and travelers alike.***See you Sun*** Step inside to discover a spacious and welcoming environment with an open concept layout seamlessly connecting the living room, dining area, and kitchen. This design lends itself perfectly to hosting gatherings and entertaining guests, creating an inviting ambiance for all. The inclusion of an in-unit washer and dryer enhances practicality, simplifying day-to-day living.*** One of the standout features of this condo is its charming balcony, providing a serene backdrop and an ideal spot for relaxation or outdoor grilling. Whether you're unwinding after a long day or hosting a lively barbecue with friends, the balcony serves as your private oasis.*** Furthermore, residents benefit from added peace of mind with a dedicated 24-hour doorman ensuring security around the clock. Beyond this, the building offers an impressive 11, 000 sq. ft. community room brimming with amenities, including a well-equipped fitness center, theater, bowling alley, and pool tables.*** For those seeking outdoor leisure, the 8th-floor outdoor area beckons with its grilling stations and sunning spots, allowing residents to indulge in recreational activities without straying far from home.*** In essence, Unit 1516 not only provides a comfortable living space but also promises a lifestyle of convenience, luxury, and leisure, making it an enticing choice for discerning individuals seeking the epitome of urban living.***
