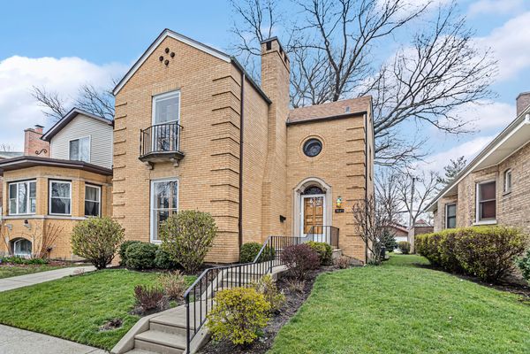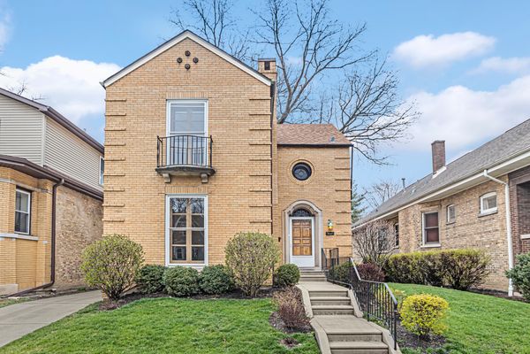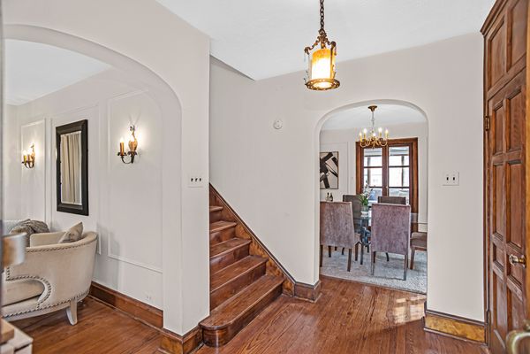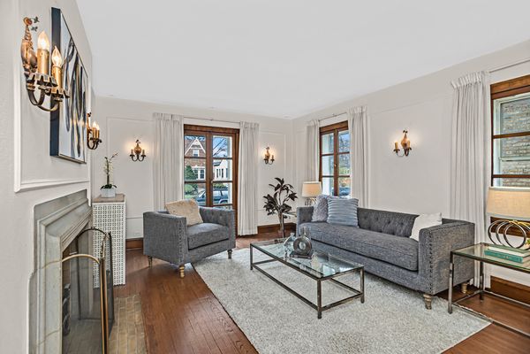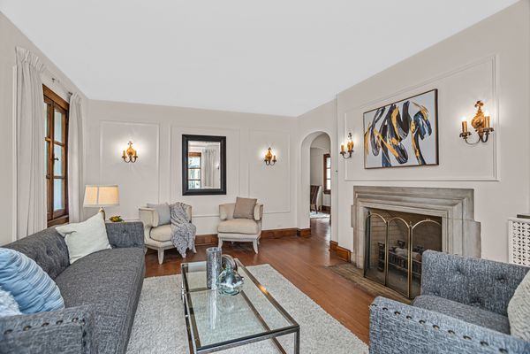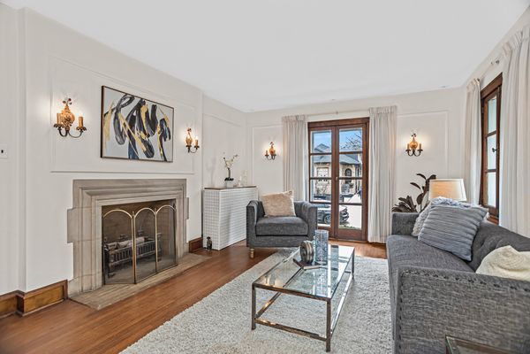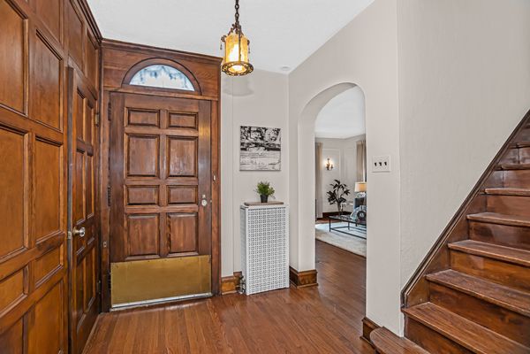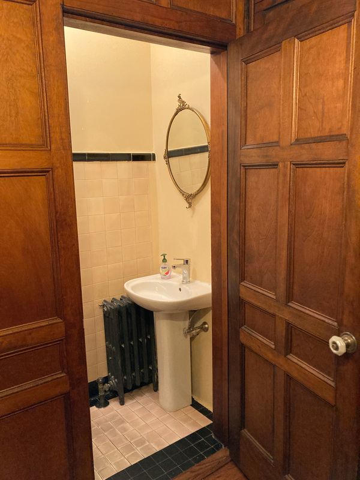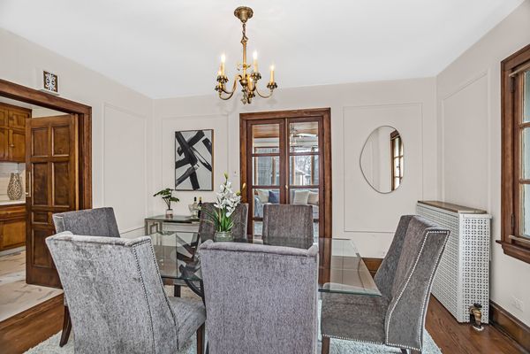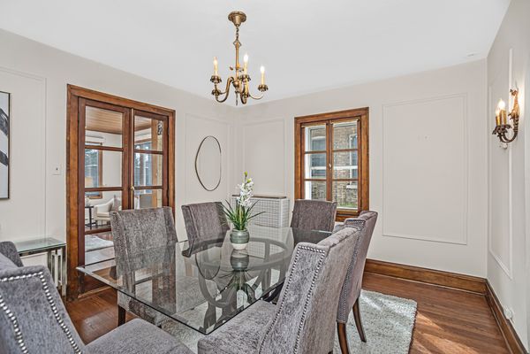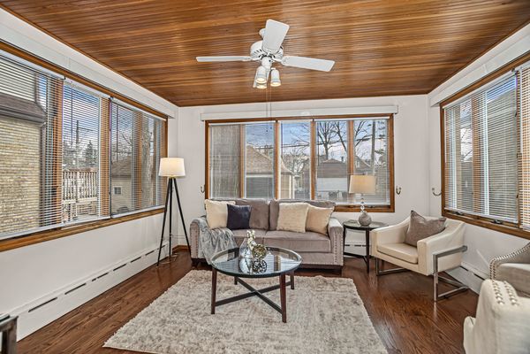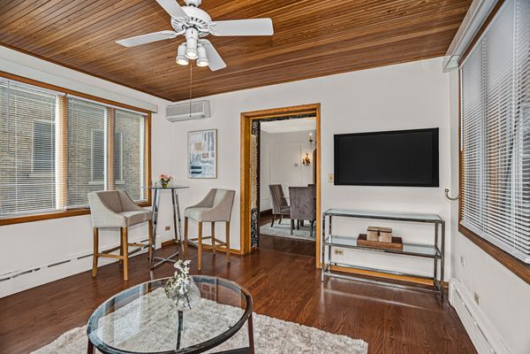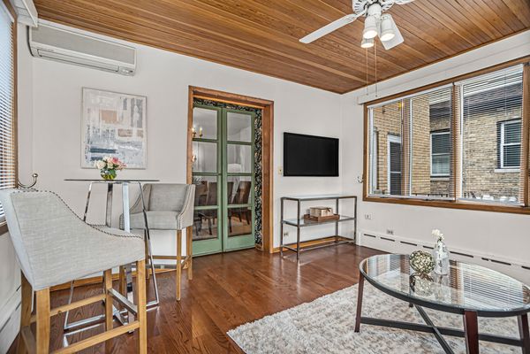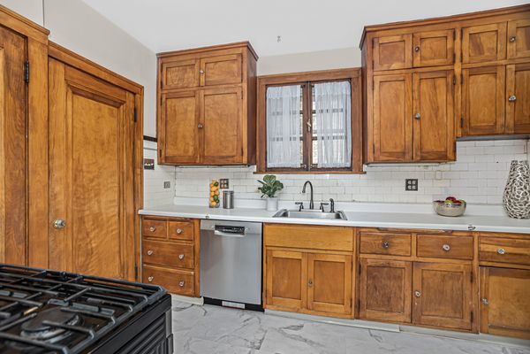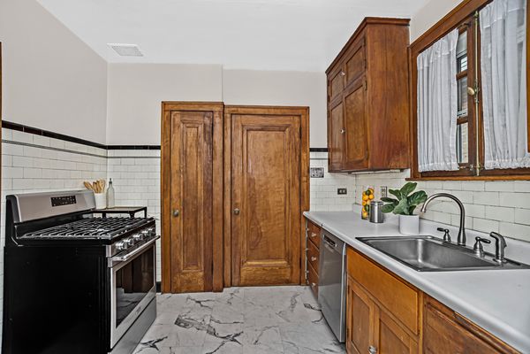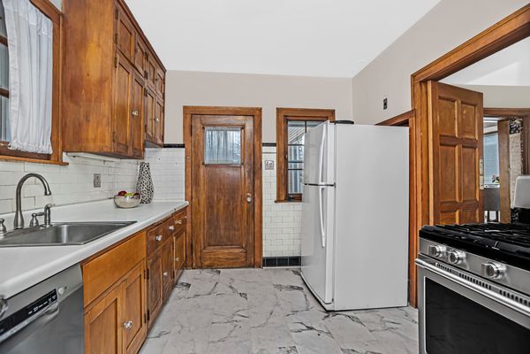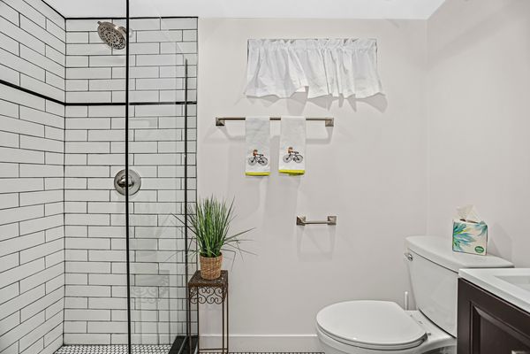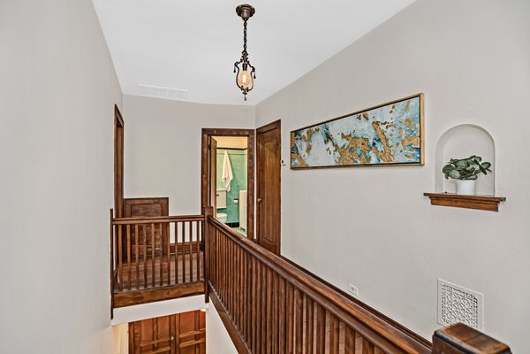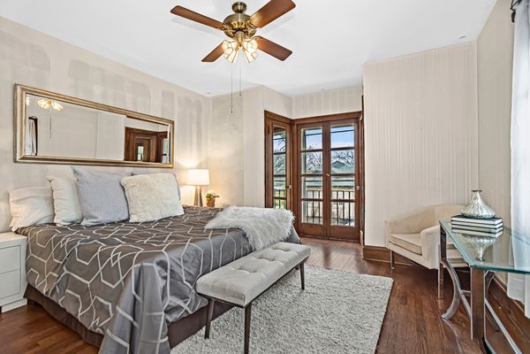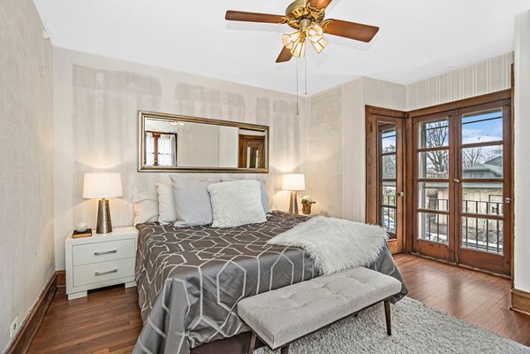5649 N Virginia Avenue
Chicago, IL
60659
About this home
Stunning brick Spanish Colonial Revival from award winning architect Amadeo Leone in an absolutely ideal, picturesque location with beautiful Legion Park, the Chicago River and the bike/running path right outside your front door. Escape all the city noise and congestion in this serene, architecturally diverse neighborhood with 100+ year old homes and mature trees. Lovingly maintained by the same family for the last 57 years, this home is filled with character and preserved original details; arched doorways and transitions, classic wood-paneled foyer with powder room and coat closet, a swinging butler's door, wall molding/wainscoting, a stately grand fireplace, sconces, refinished hardwood floors, high ceilings, a Juliet balcony, and even a laundry chute. Multiple exposures in nearly every room provide abundant natural light. The main floor has a versatile floorplan with large living room, separate formal dining room adjacent to the kitchen, and a sunny family room addition. There are expansion possibilities in the unfinished, dry basement with a full bathroom already in place. The impressive wooden staircase leads to 3 large bedrooms with extra closets and another full bathroom. Jamieson and Mather school districts, and one block from Northside College Prep, consistently ranked as the #1 high school in Illinois by U.S. News & World Report. This is a huge, over-sized lot with large back yard and a two car garage. They simply don't make homes like this anymore!
