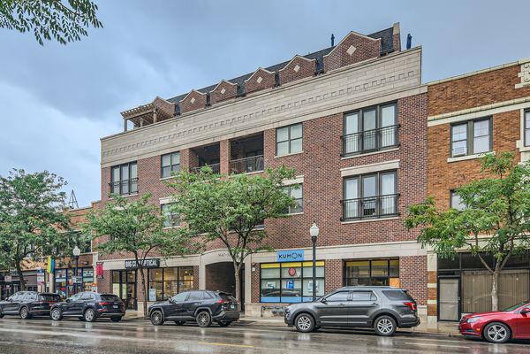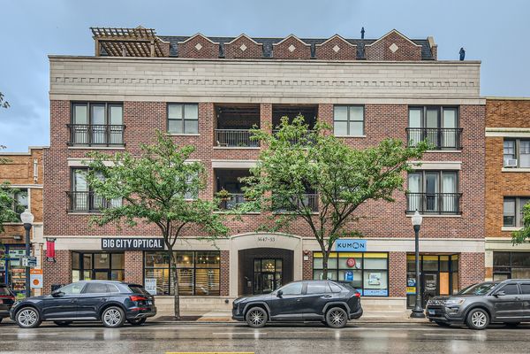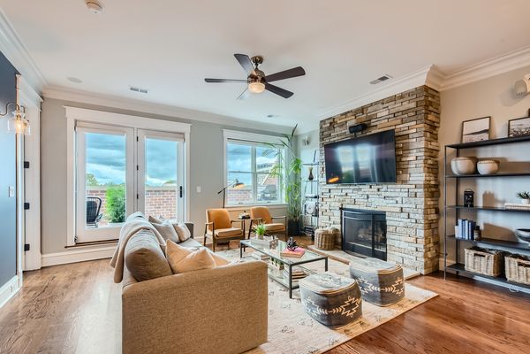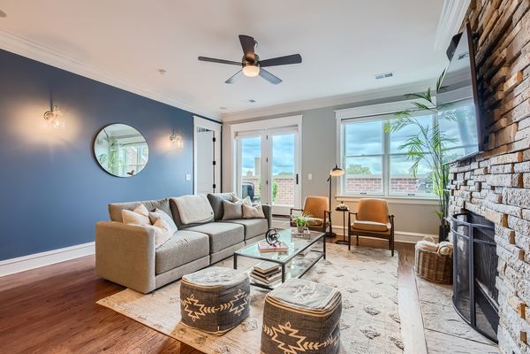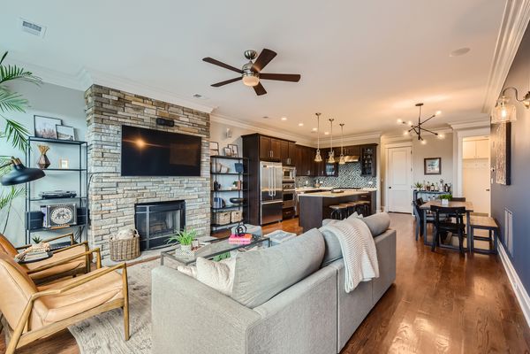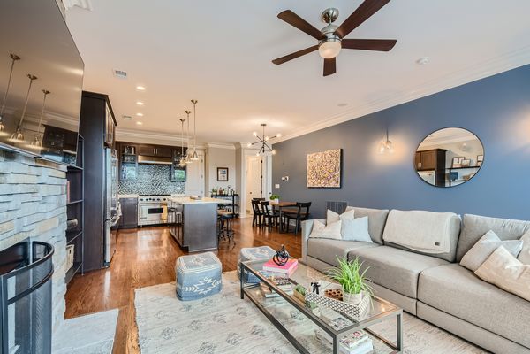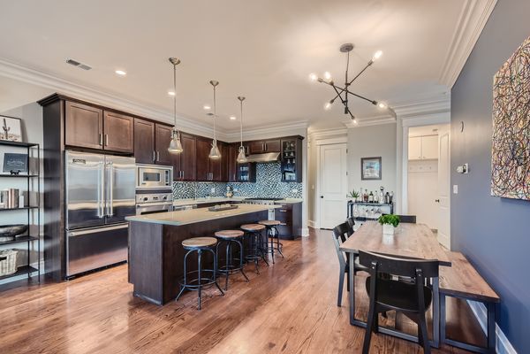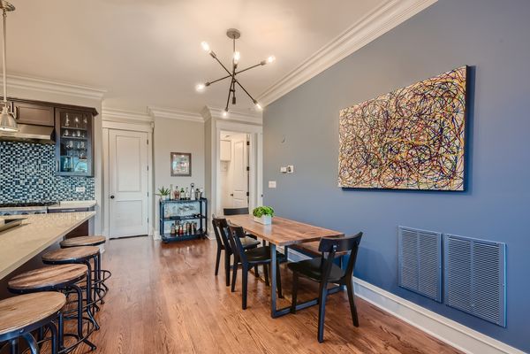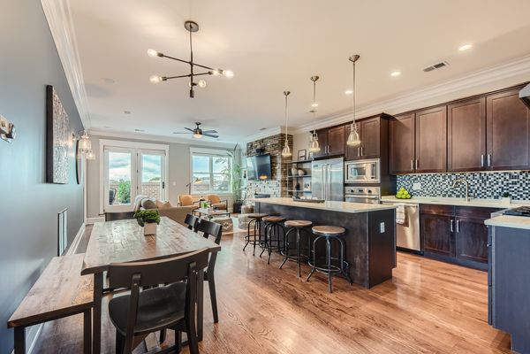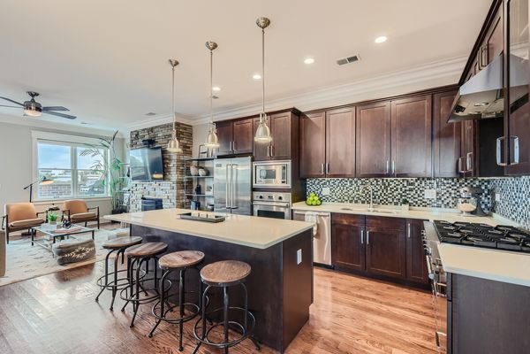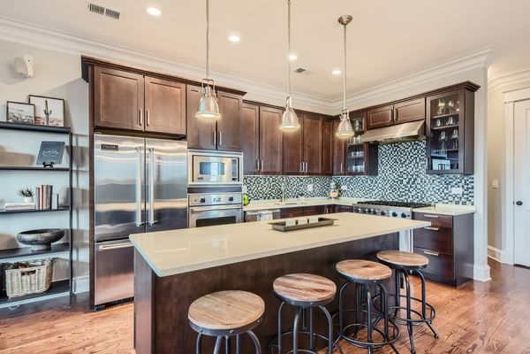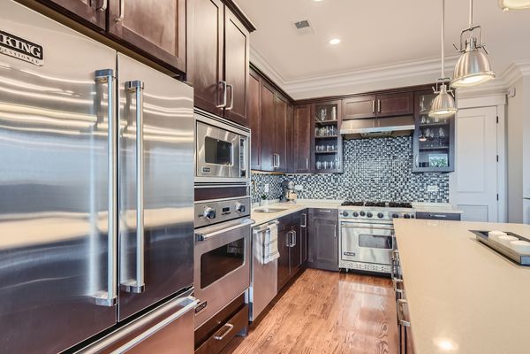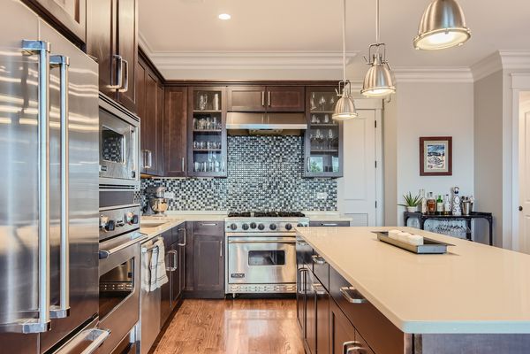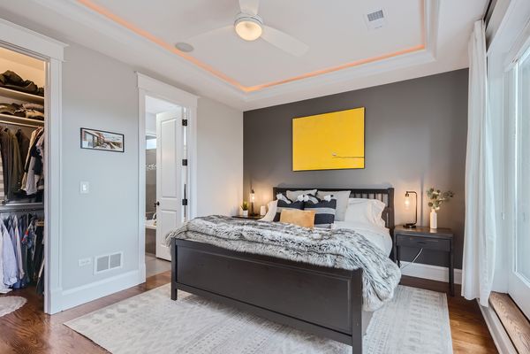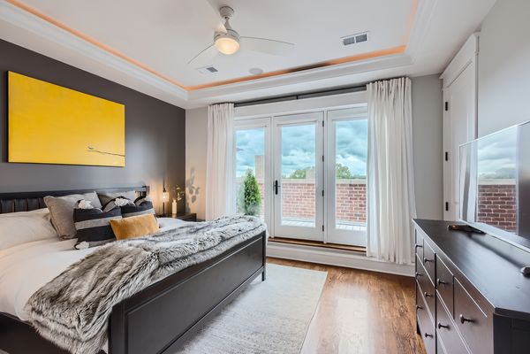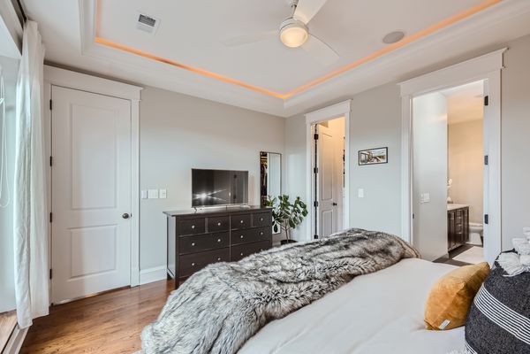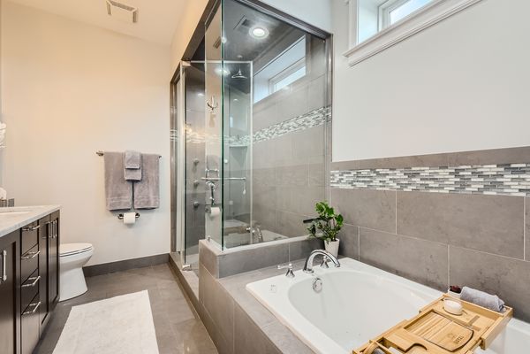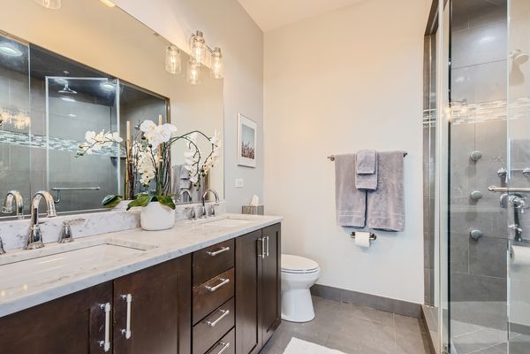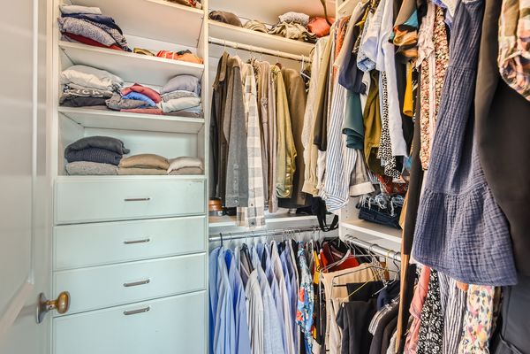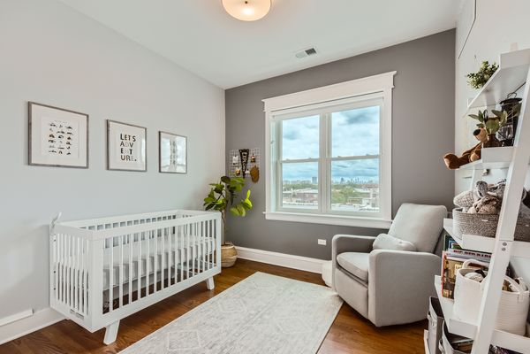5647 N CLARK Street Unit 402
Chicago, IL
60660
About this home
Beautifully finished and rarely available penthouse in a boutique elevator building overlooking the heart of Andersonville. Solid all brick construction. This penthouse features two fantastic outdoor spaces - the first is a 250 square foot terrace spanning the full width of the unit with french doors off the living space and primary bedroom, and the second is a private rooftop surrounded by planters and a shared turf yard with panoramic skyline and city views. Natural gas line for a grill on front terrace, no propane tank needed. Take the elevator all the way to the rooftop and host large gatherings for friends and family. This sunny home boasts high ceilings, crown molding, 8 foot solid doors, a wood burning fireplace with gas starter for those cozy winter nights, high-end kitchen with a massive island, quartz countertops and Viking appliances. Uninterrupted skyline view of downtown from the second bedroom / office. Huge en-suite bath with steam shower, double vanity, and separate soaker air tub. Laundry room with side by side washer/dryer and storage. Large bonus storage closet in the basement. This condo includes not one, but two garage parking spaces. Truly a unique home steps to all of Andersonville's coffee shops, restaurants, boutiques, and night life. Walk to and enjoy all that Andersonville has to offer: Uvae, Little Bad Wolf, Pizza Lobo, Ora Sushi and Gethsemane Garden Center. New Peterson Metra stop is only a 10 minute walk, and also a short walk to the Bryn Mawr CTA Red Line stop, Lakeshore Path, and Hollywood / Kathy Osterman Beach. Do not miss out on this beautiful home in this incredible location in Andersonville!
