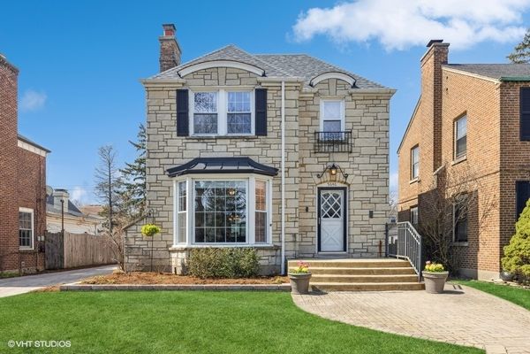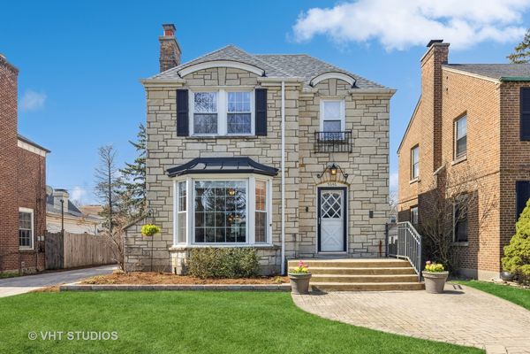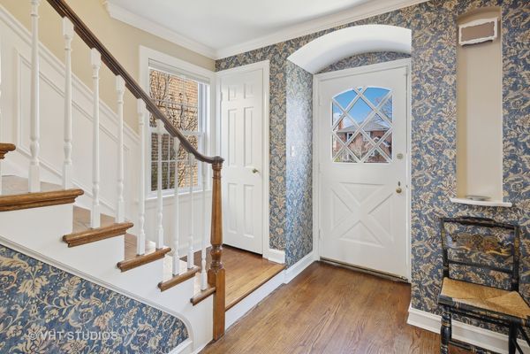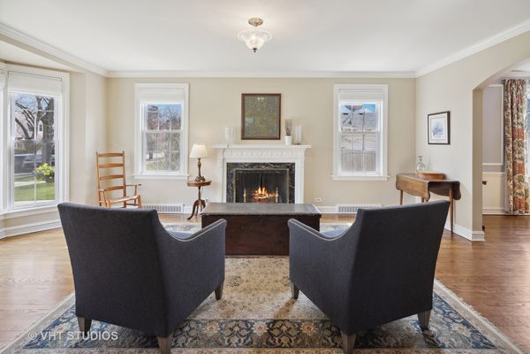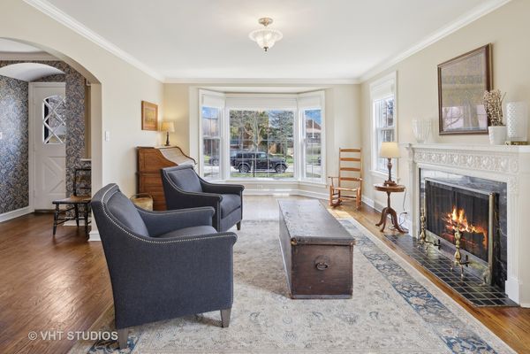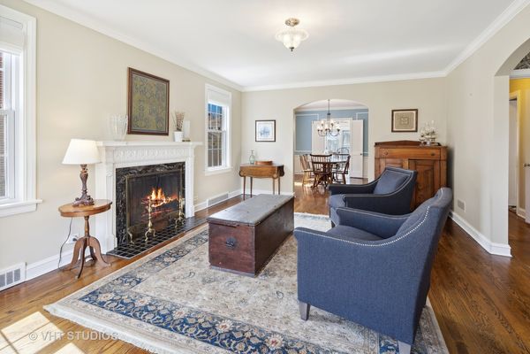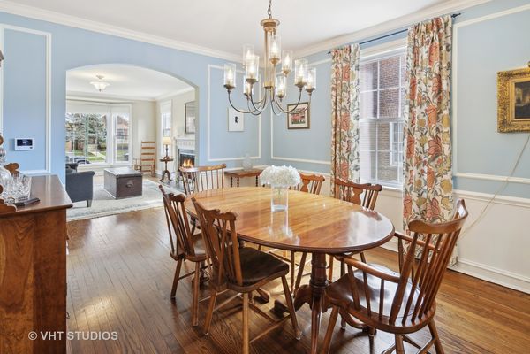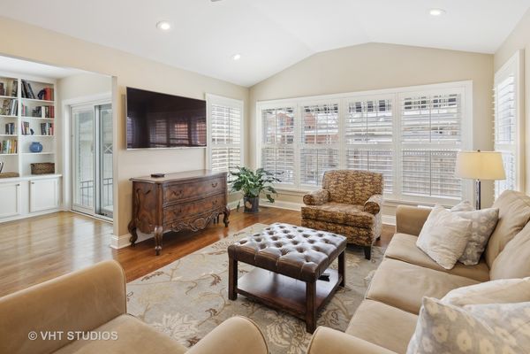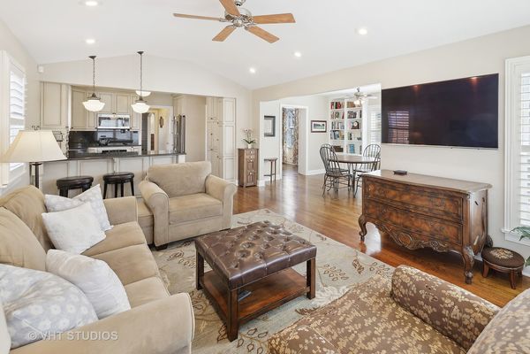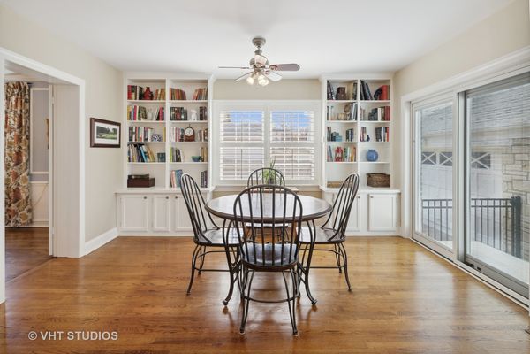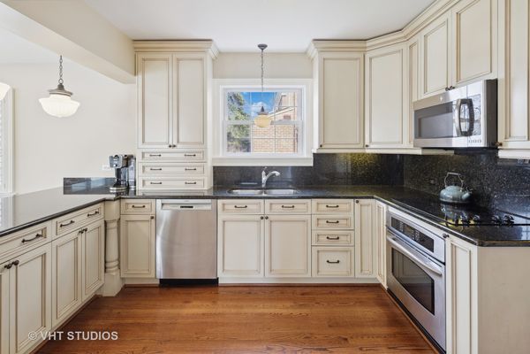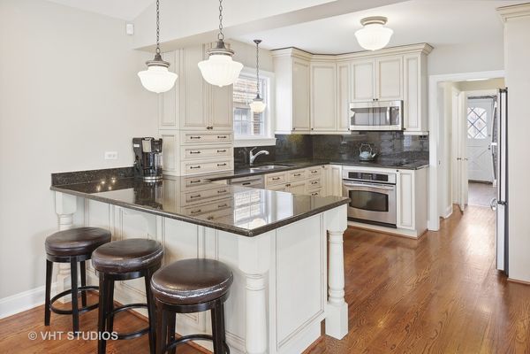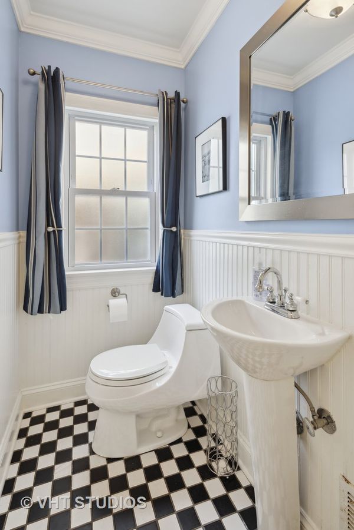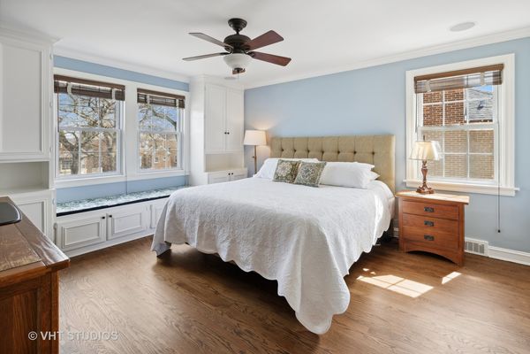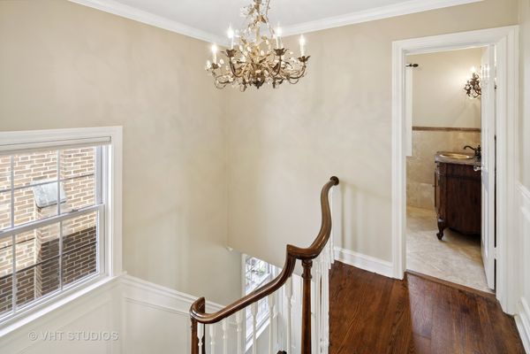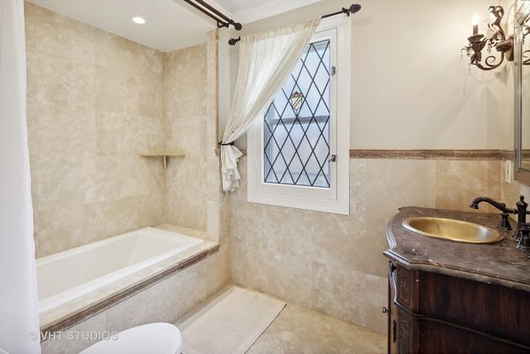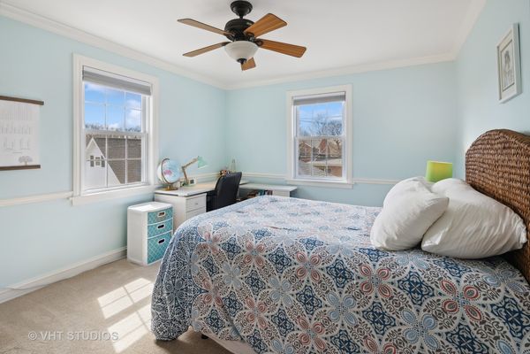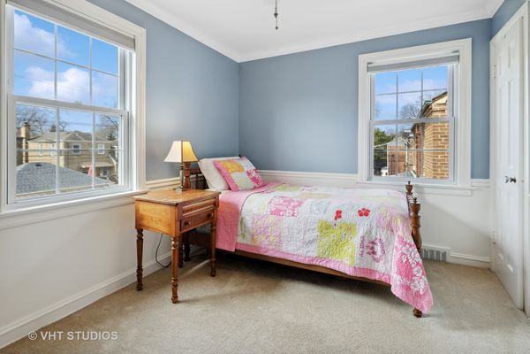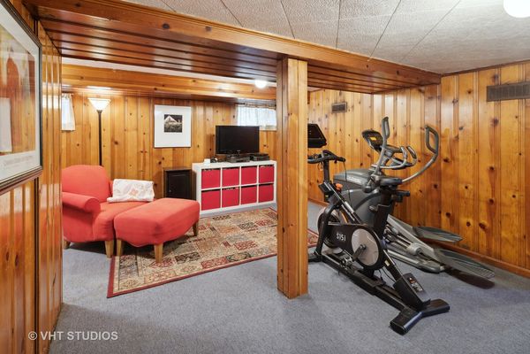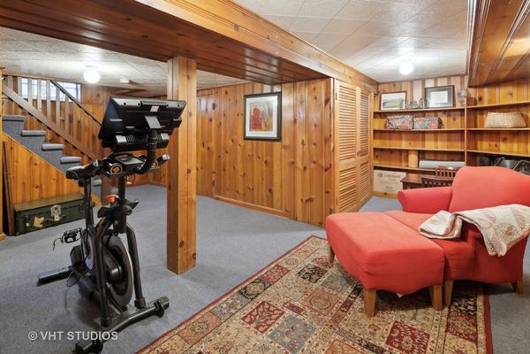5646 N Kenneth Avenue
Chicago, IL
60646
About this home
Rare find! This exquisite Lannon Stone French Normandy sits on an extra wide lot in quiet, tree-lined Sauganash! Spectacular curb appeal, enhanced by a charming entryway, brick paver walk-way and an amazing side drive! As beautiful inside as out, the pristine interior offers character, charm and a spacious floor plan! The bright, inviting living room features a sunny, extra-wide bay window, an elegant wood-burning fireplace and opens to a separate, formal dining room with lovely wainscoting detail. Two thoughtful additions created space for an expansive kitchen/great room area-perfect for relaxation and entertaining. New Pella doors off the family room lead to a private patio-making summertime dining a delight! Custom-designed kitchen offers ample cabinetry, granite countertops, SS appliances, island seating and overlooks the cozy breakfast room as well as the large family room (with vaulted ceiling!). Upstairs, you will find 3 well-sized bedrooms, including a large primary with newly refinished hardwood floors, a recently expanded closet and custom built-ins. Lower-level includes a fantastic additional family room/rec room and loads of storage! New tear-off roof on house and garage (2021)! New concrete slab in garage along with new electric service and EV plug; new Brussels Block driveway, walkways and steps; underground sprinklers (2022- front & back!), brand new HVAC, new privacy fence, and so much more. Too many updates to list! Simply unpack and enjoy the beauty and location of this exceptional home! Showings begin 4/5, please use showing time!
