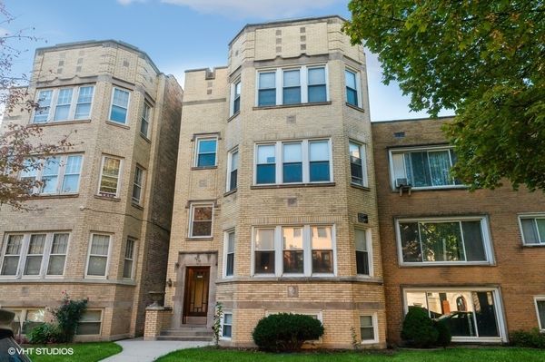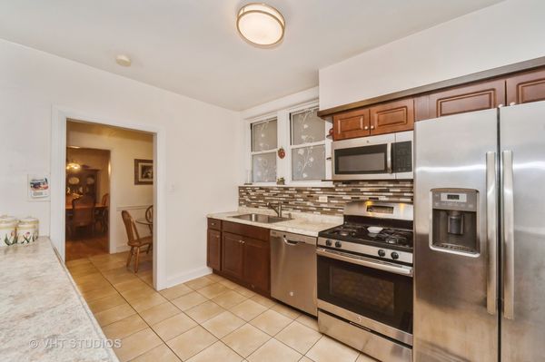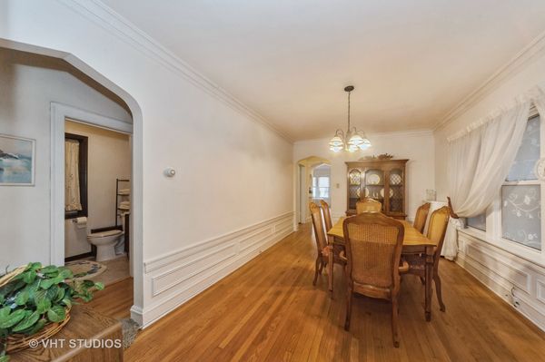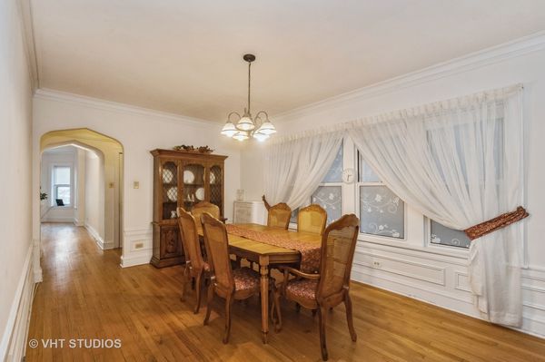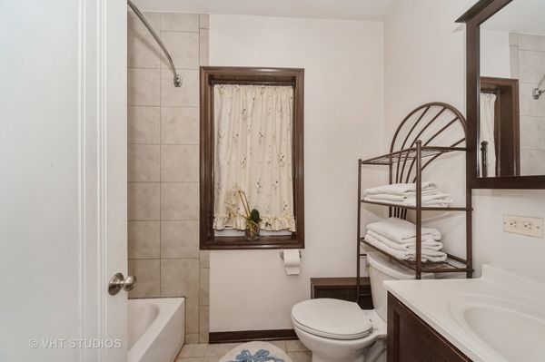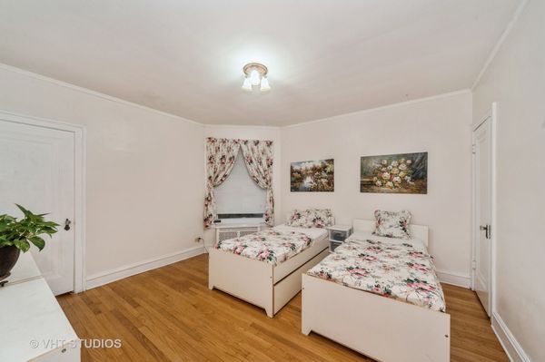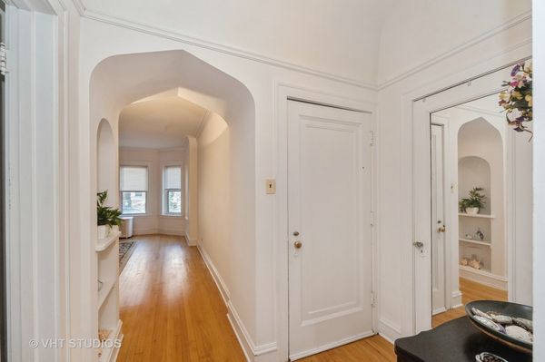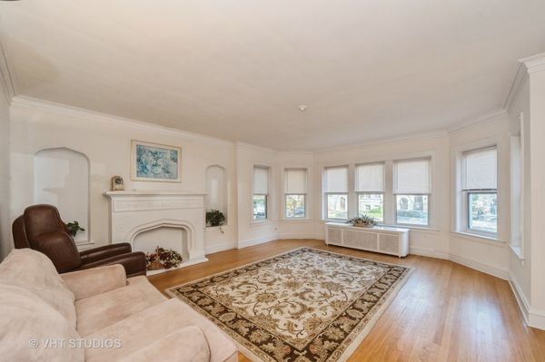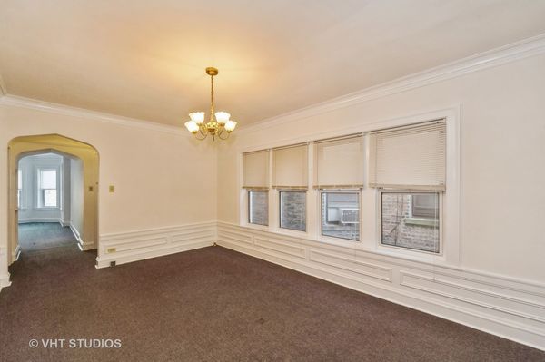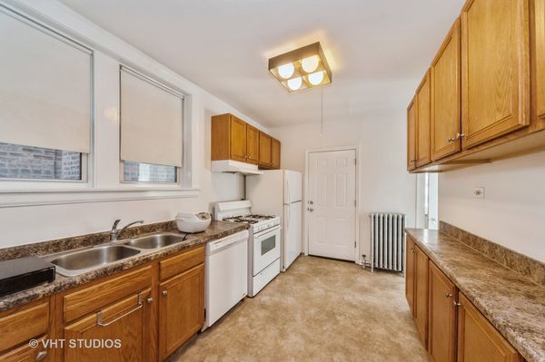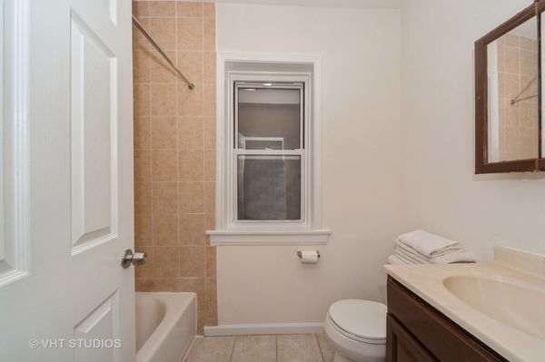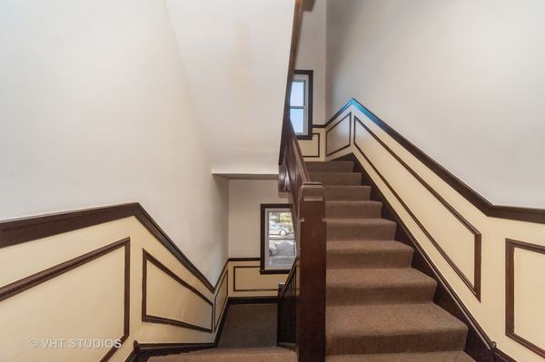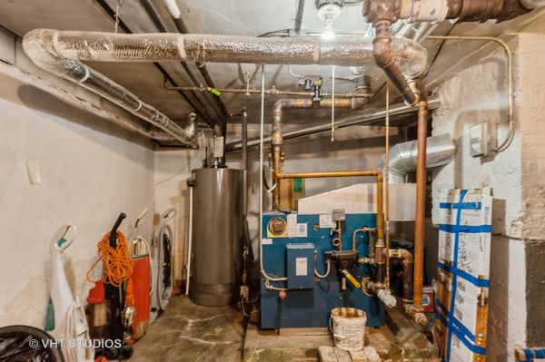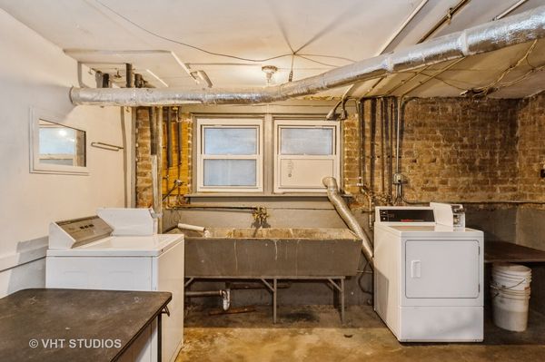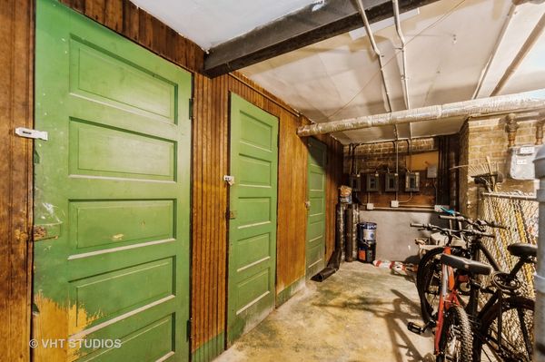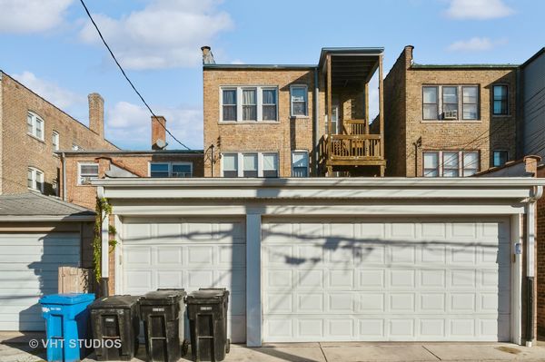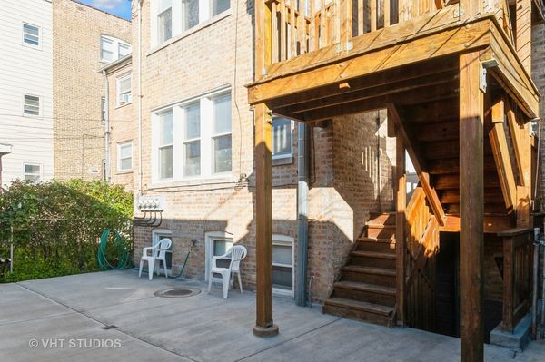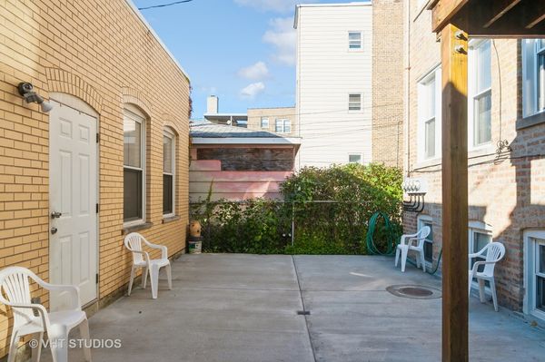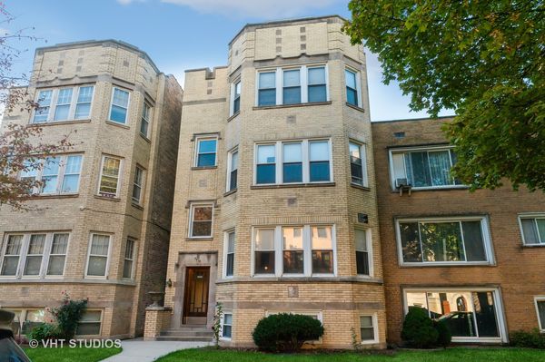5638 N Christiana Avenue
Chicago, IL
60659
About this home
This is a rarely available, excellent investment property! One of the largest multifamily buildings in this area! This 3 unit building contains 3 bedrooms and 1 bathroom in each unit. Each unit features a generous floor plan and has been meticulously maintained by the owners. All 3 units feature the exact same floor plan with hardwood flooring in the 1st floor unit and the 2nd and 3rd floor units are carpeted with the 2nd floor being vacant for showing purposes. Updates have been made during the owner's own ownership with aluminum finished windows, steam boiler (2018), hot water tank (2021), newer copper piping, roof (2021) and high quality concrete on the front (2011) and back (2020) of property. The patio has recently been refinished with new coats of sealant. The 3-car garage (2011) has high ceilings and is extremely durable and well-built! Rent for the units ranges from $1900-$2000. This property will be available with as-is condition. The basement in this building has the potential to be an In-Law apartment! Potential space is also available in all the units to install central air which would give the potential to raise the rent. Located in an excellent North Park location. In close proximity to universities, schools, local food, shopping, and public transportation. This is a fantastic opportunity!
