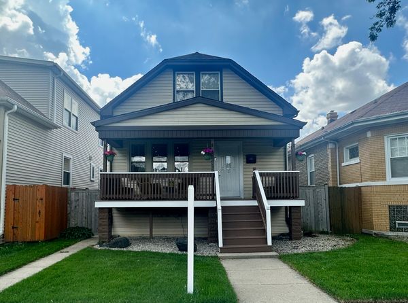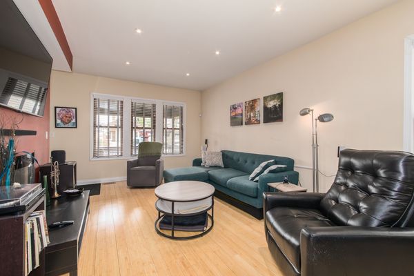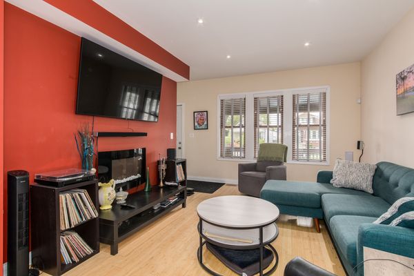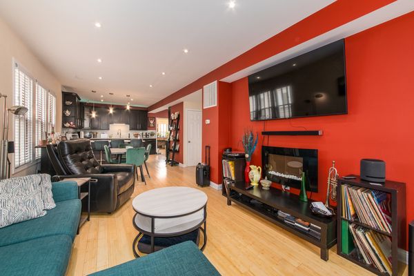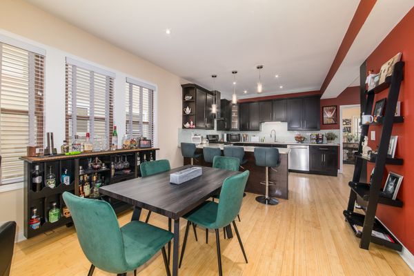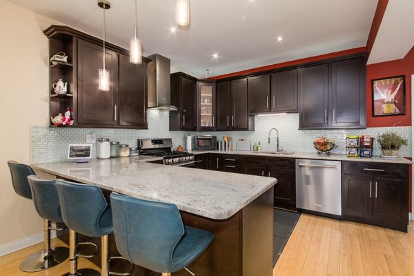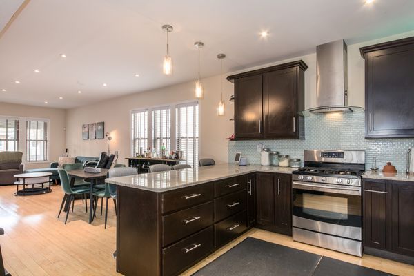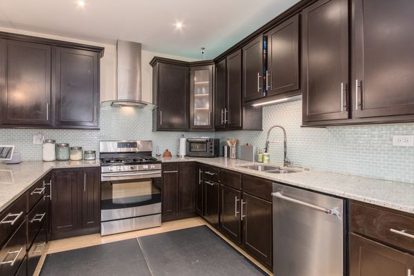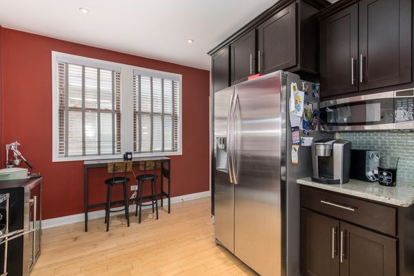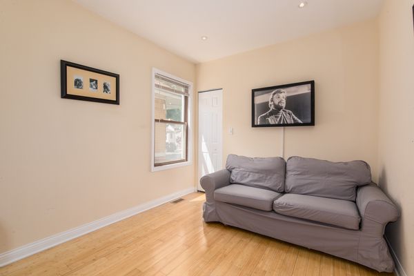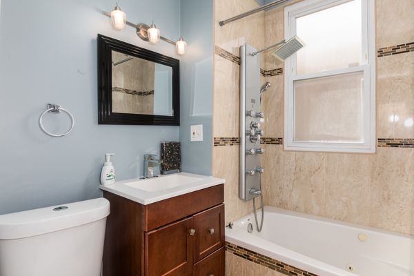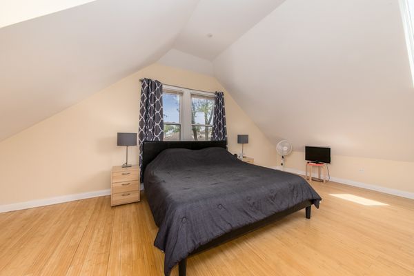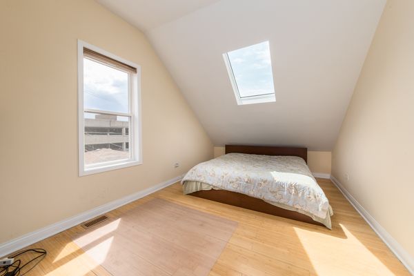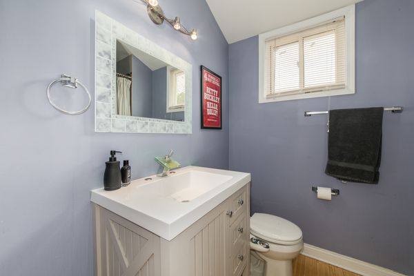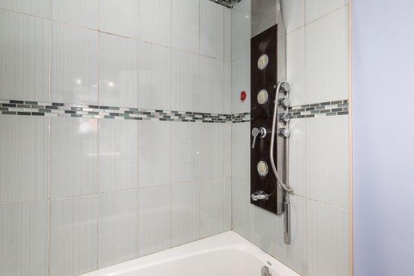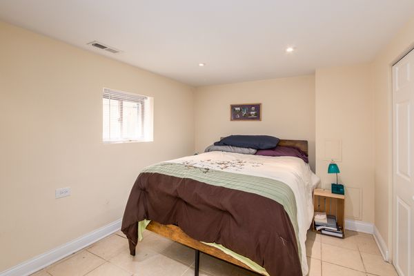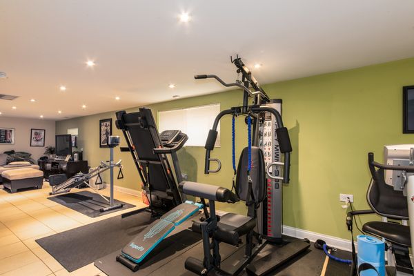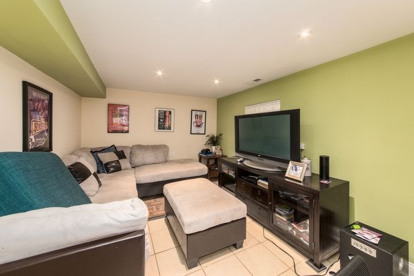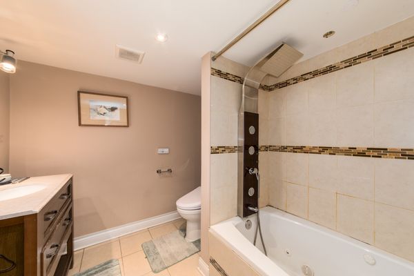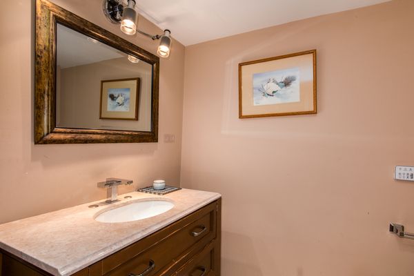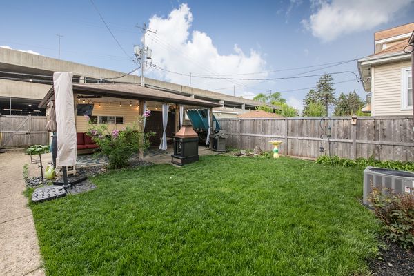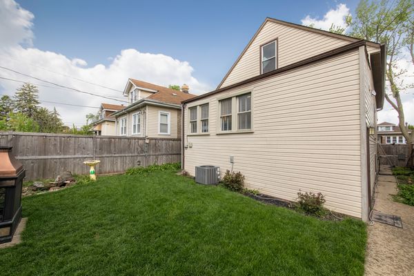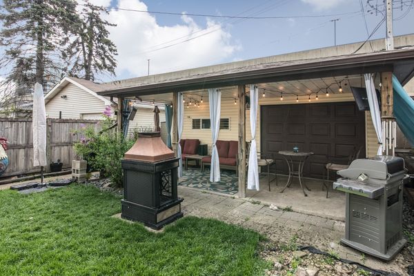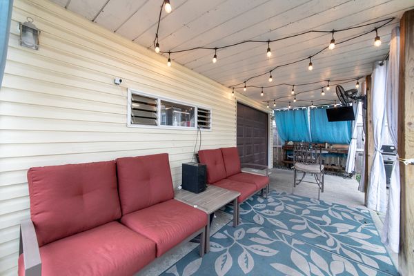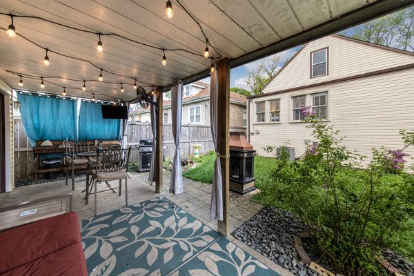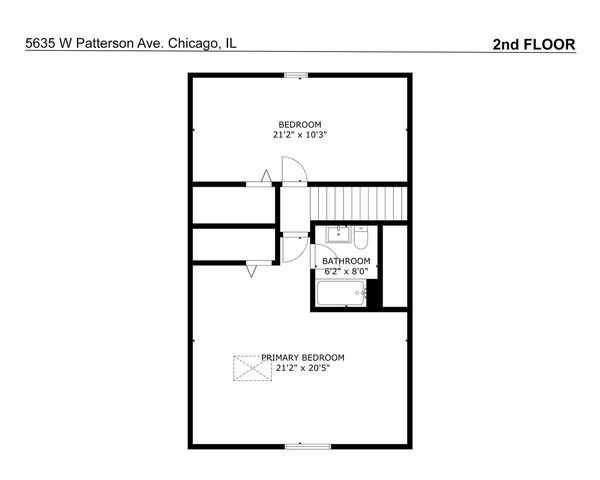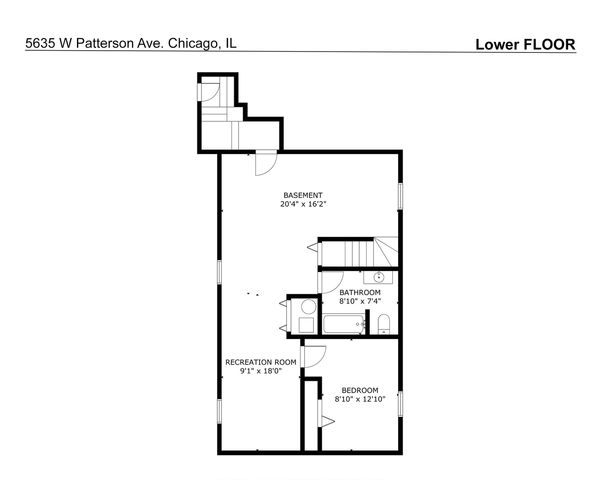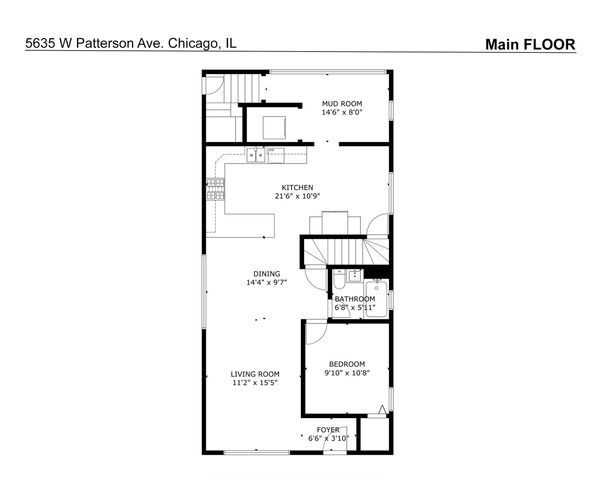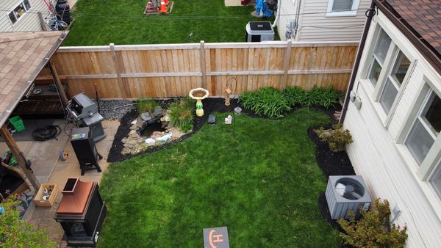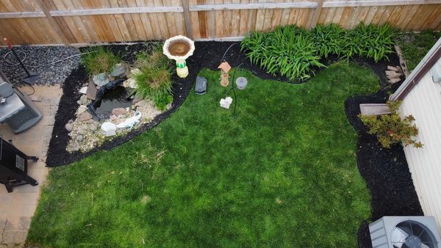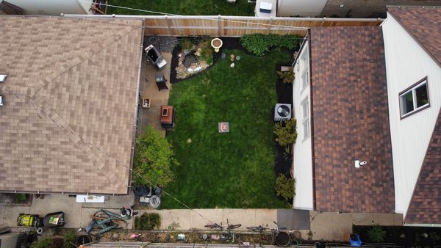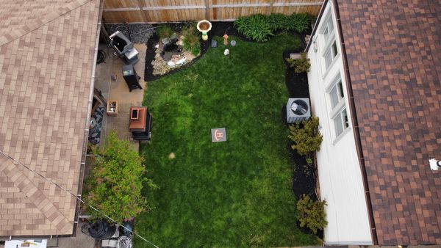5635 W Patterson Avenue
Chicago, IL
60634
About this home
Beautifully upgraded home on an oversized lot in vibrant Portage Park! This spectacular home boasts an open concept layout with hardwood floors and plenty of natural light. Open concept floor plan on the main level showcases a chef's kitchen complete with sleek 42" cabinetry, spacious breakfast bar, stainless steel appliances, and granite countertops. Very convenient first floor bedroom and laundry, as well as a versatile sunroom for additional living space. Luxurious primary suite is a private retreat, highlighted by vaulted ceilings, an en-suite bathroom and skylights. Full finished basement offers plenty of recreation space, a fourth bedroom and full bathroom. Designed for both relaxation and entertainment, the property includes a dream backyard with a covered patio adjacent to a two-car garage with a party door opening up to the yard, perfect for gatherings. Picturesque front porch adds to the charm. This home is ideally situated within walking distance of parks, shopping, and public transportation, ensuring everything you need is always within reach.
