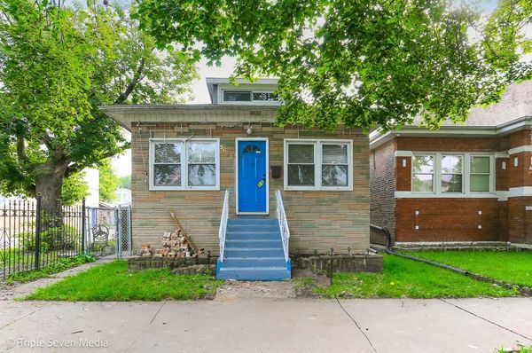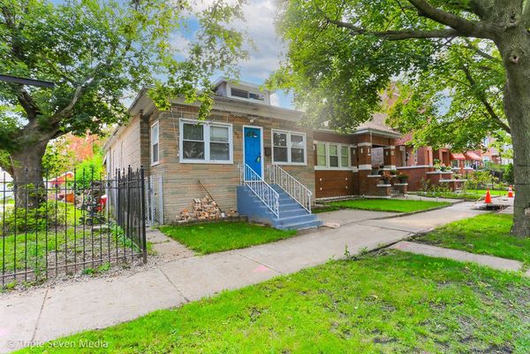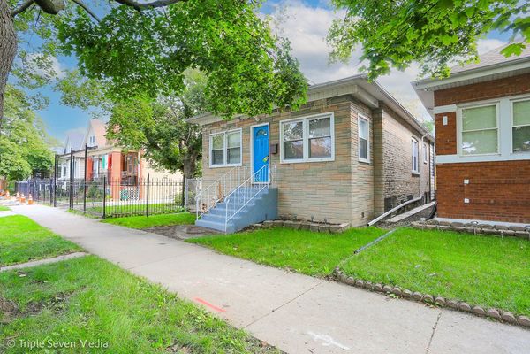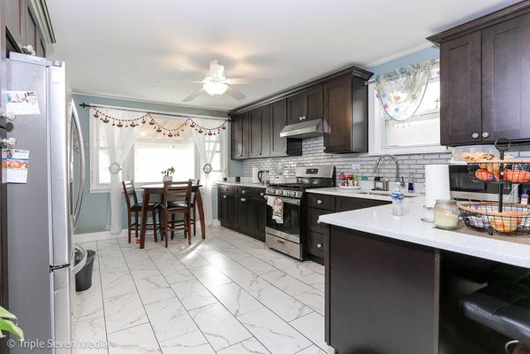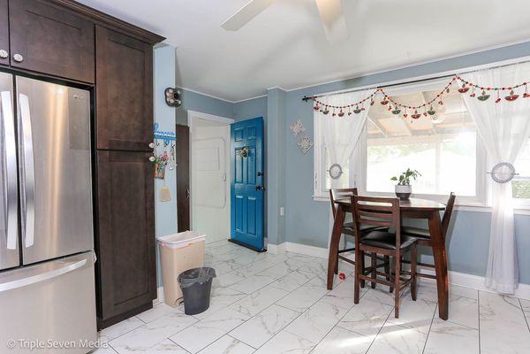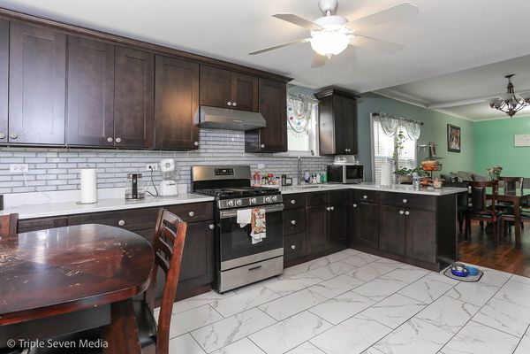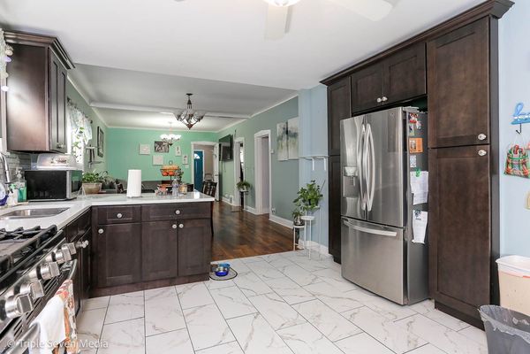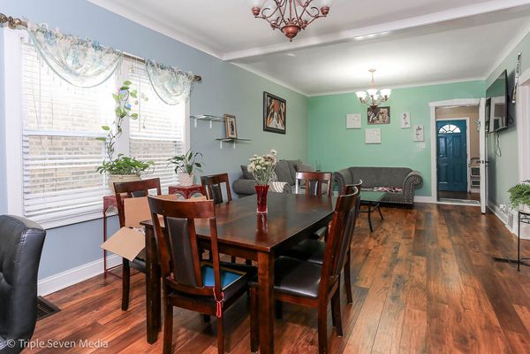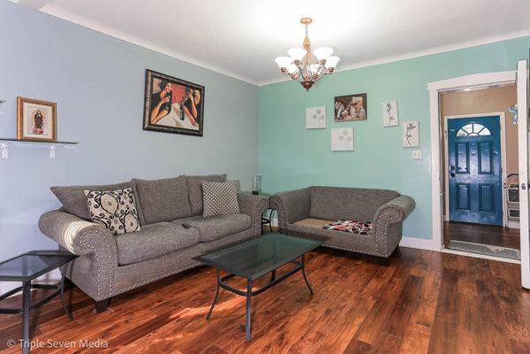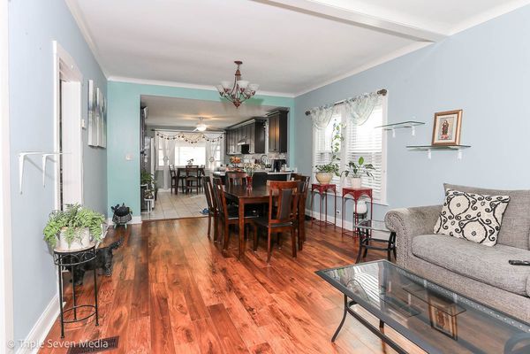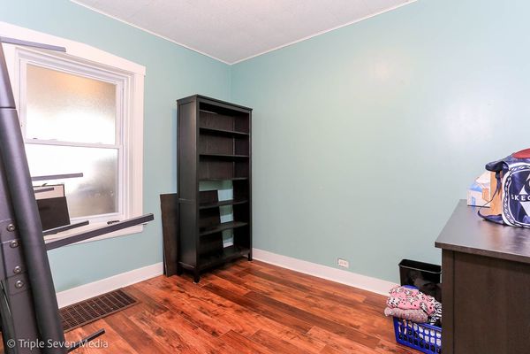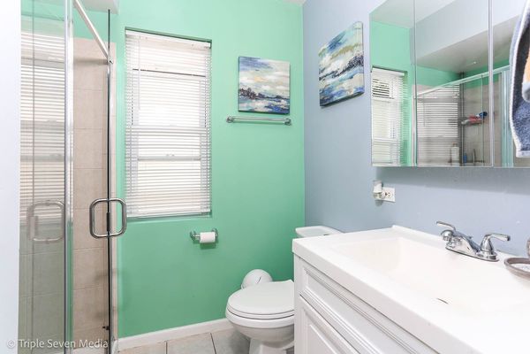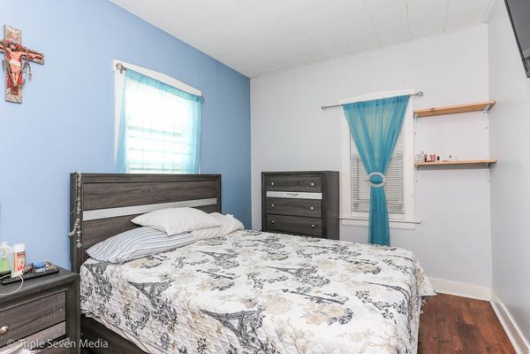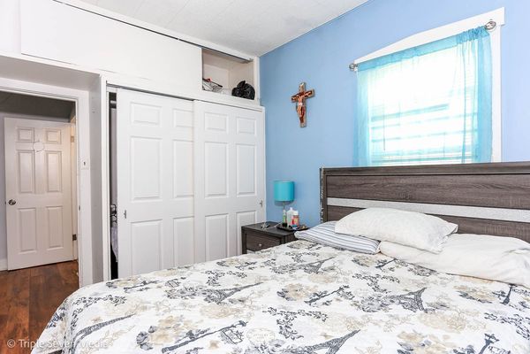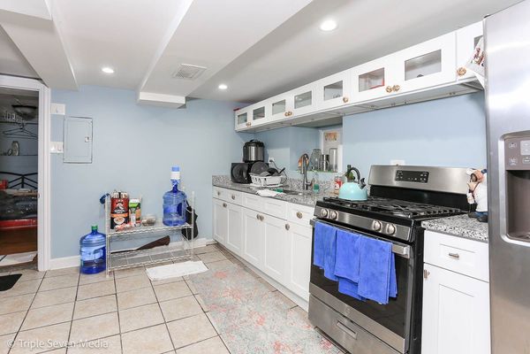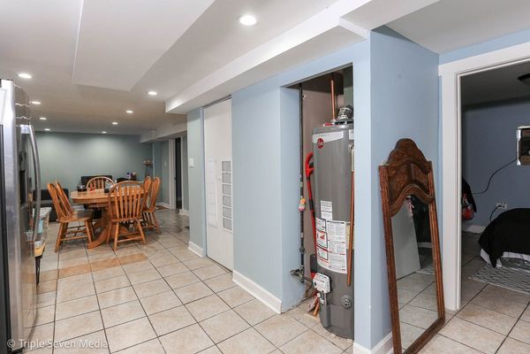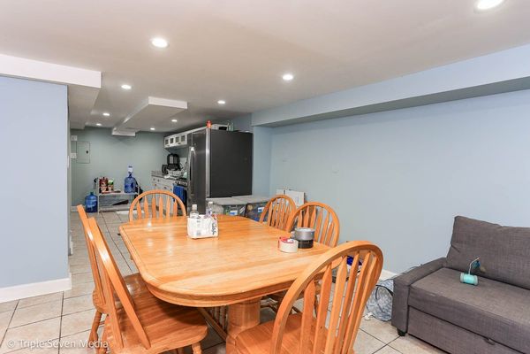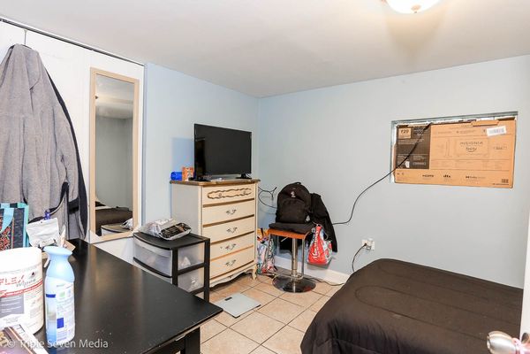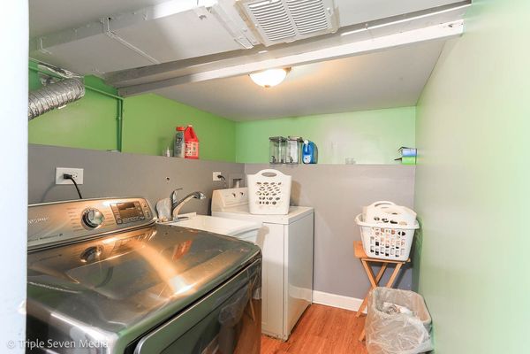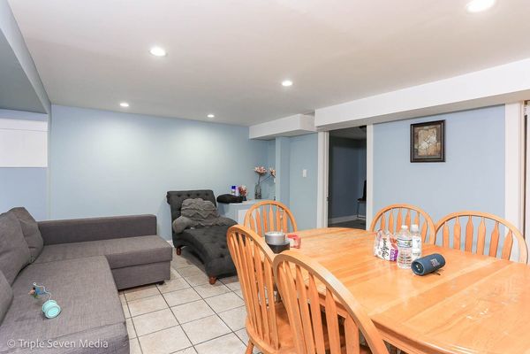5633 S Campbell Avenue
Chicago, IL
60629
About this home
Charming Bungalow in the Heart of Gage Park, Chicago! Welcome to your new home in the desirable Gage Park neighborhood of Chicago! This classic bungalow-style residence offers an array of features that will captivate the hearts of homebuyers seeking comfort, convenience, and character. As you step inside, you'll be greeted by a spacious and inviting living room, perfect for relaxing with family and friends. The adjacent dining room provides an elegant space for hosting dinners and creating cherished memories. This main level also boasts two well-appointed bedrooms, ensuring plenty of space for your loved ones. The convenient bathroom on this floor adds to the ease of daily living. Cooking enthusiasts will be delighted by the large eat-in kitchen, designed to inspire culinary creativity. It's a perfect place to gather and enjoy meals together. But that's not all - this home features a finished basement with endless possibilities! Two additional bedrooms provide flexible living arrangements, while a generous family area offers ample space for entertainment and relaxation. The second kitchen in the basement provides additional convenience, whether you're hosting guests or considering a multi-generational living situation. An extra bathroom and a dedicated laundry area complete this lower level, making it an essential part of your daily life. You'll find modern comforts like air conditioning, ensuring a comfortable atmosphere year-round. The fenced-in yard provides privacy and security for both kids and pets, and the very spacious covered patio attached to the house is a true gem. It's the ideal spot for summer cookouts, family gatherings, and relaxation under the shade. For those who appreciate the convenience of a two-car garage, you're in luck - this home comes with a detached 2-car garage, providing secure parking and additional storage space. Location is key, and this home is conveniently close to schools, making the morning rush a breeze. Gage Park itself is just a stone's throw away, offering a tranquil retreat for picnics, leisurely walks, and outdoor activities. Don't miss the opportunity to make this Gage Park bungalow your own. Schedule a showing today and experience the charm and potential of this wonderful home in person. Your dream home awaits!
