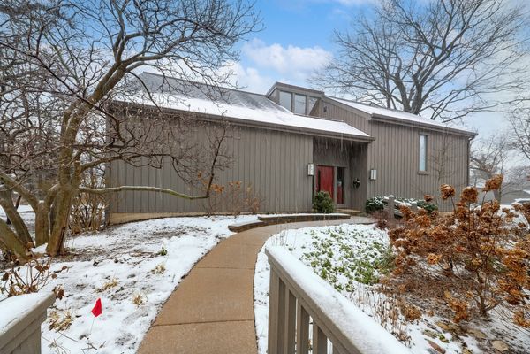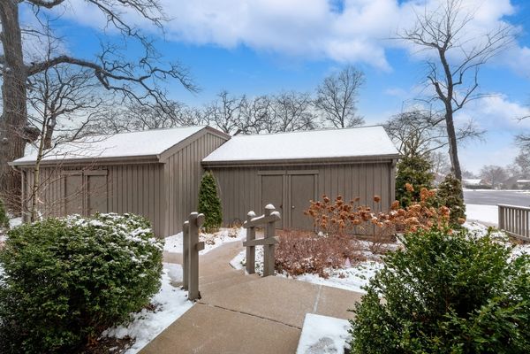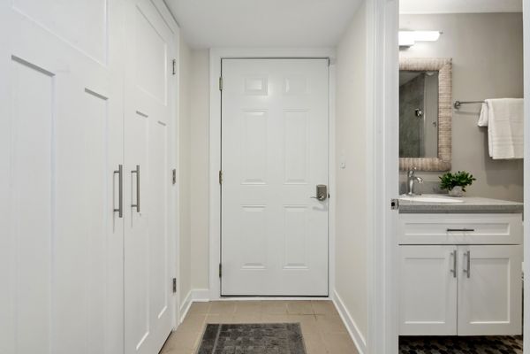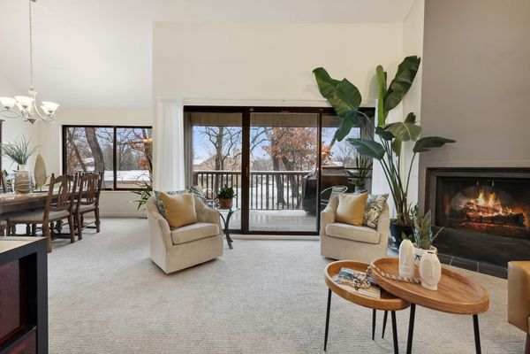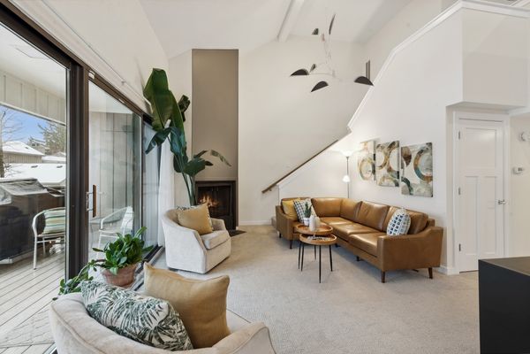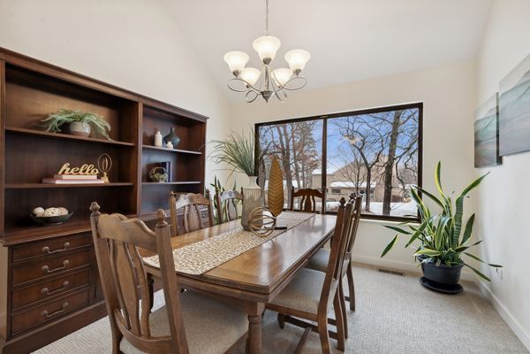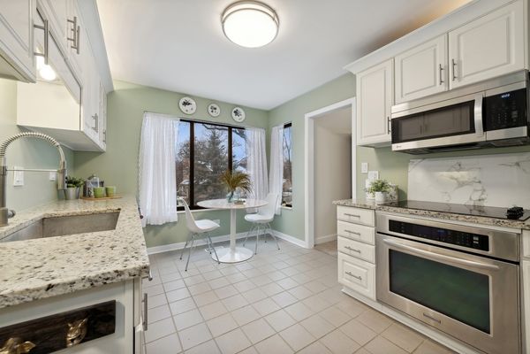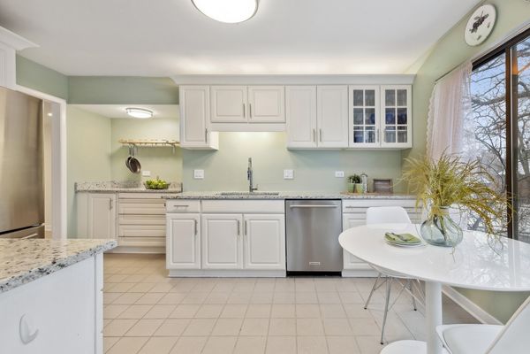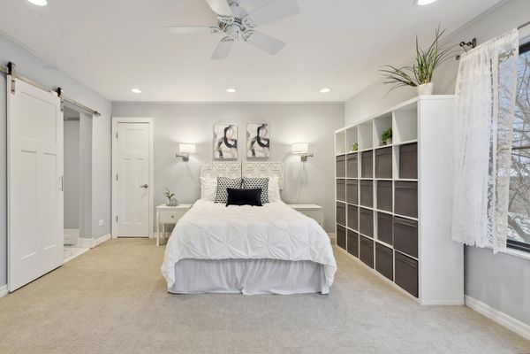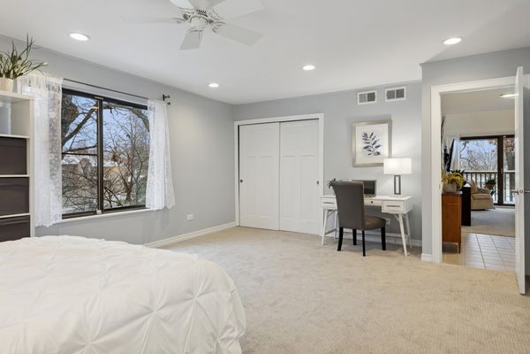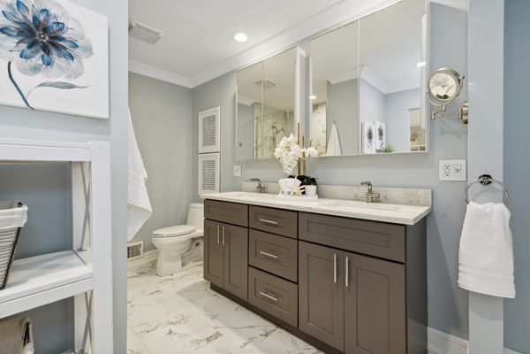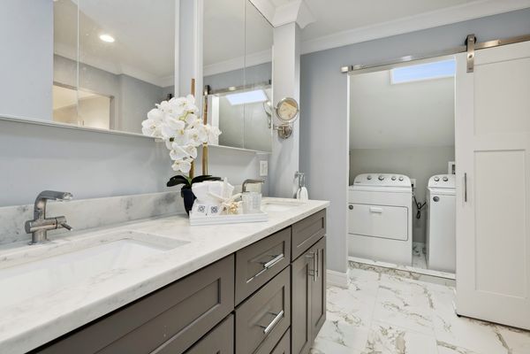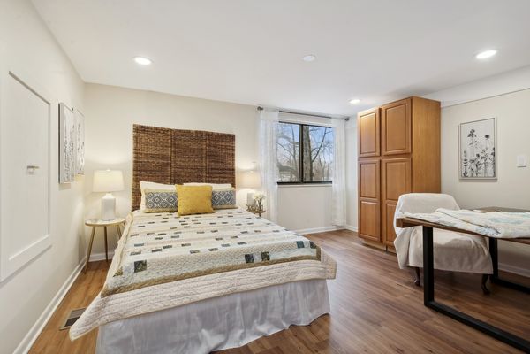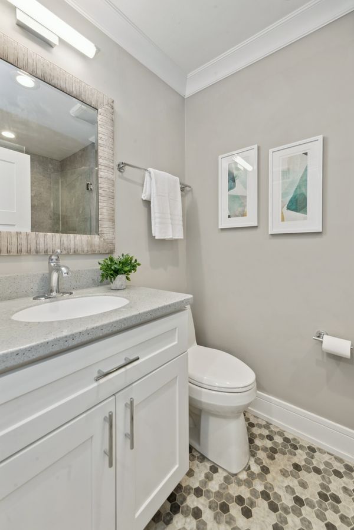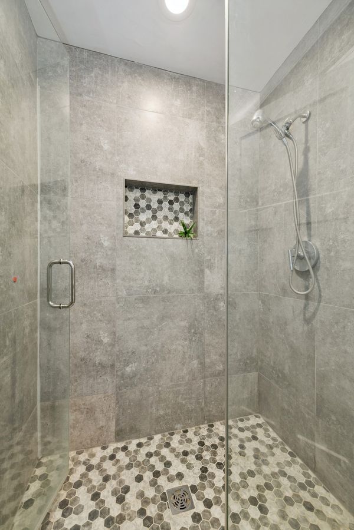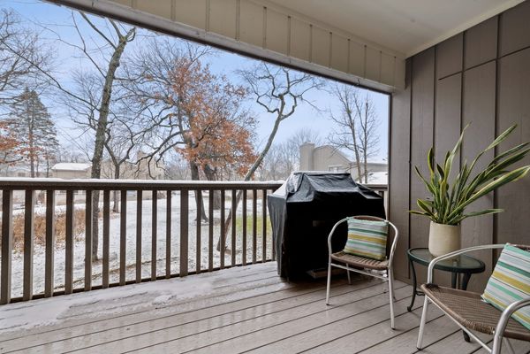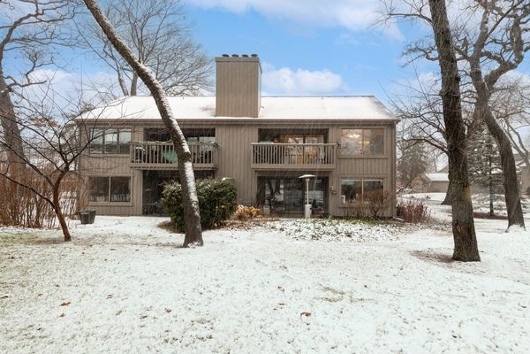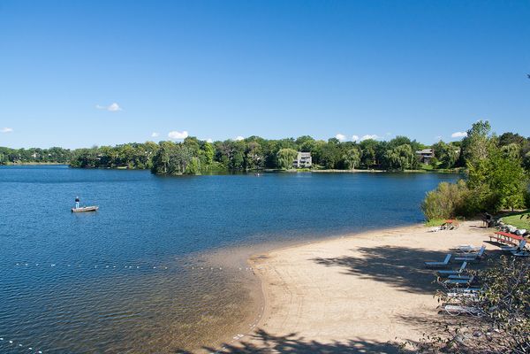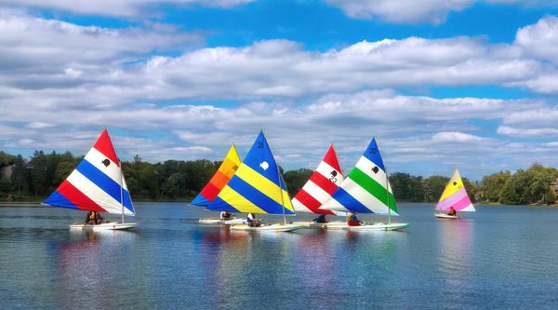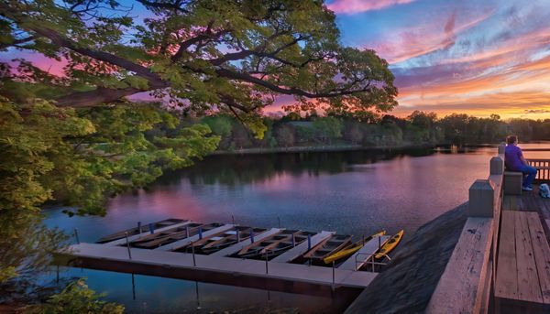563 Woodview Road Unit A
Lake Barrington, IL
60010
About this home
Cold Feet Buyers brings opportunity back to you. Don't miss this beauty surrounded by nature in a picturesque, resort-style community with an abundance of amenities. This FULLY-renovated Lake Barrington Shores home leaves nothing to be desired. Recent upgrades include a new composite-board deck, new electric insert fireplace, new carpet and fresh paint throughout, new solid wood doors, a newly constructed bonus closet and pantry, and a new interior staircase (replacing the original spiral staircases common to this model), plus massive added attic storage. The primary bathroom with timeless high-end finishes will transport you to your own personal spa. Enjoy the convenience of the brand new washer and dryer in the laundry room adjacent to your bathroom and massive walk-in closet. The primary bedroom is large enough to have an office space currently, or add a wall as other units have done and you have a private office-voila! The upstairs can be your second bedroom, office, additional tv room or all of the above. The light and bright eat-in kitchen boasts ample counter space and premium appliances. Outside of the home, enjoy all that Lake Barrington Shores has to offer. Learn to sail, grab a paddle-board or sit back with a cocktail enjoying the sunset as your captain takes you around Lake Barrington on a pontoon boat. Paddle tennis, pickleball, basketball, swimming in the indoor and outdoor pools, tennis, working out at the on-site fitness center or taking a 2.5 mile walk around the lake are among the other options, all a close walk from your front door. From the gardening club or birding club, to water aerobics classes and big social events/parties you'll have endless opportunities to get to know your neighbors and feel a part of the community quickly. Even more awaits outside of the gates-Award-winning Barrington District 220 school and easy access to three different beautiful downtown communities. This one won't be on the market long. Book your showing today!
