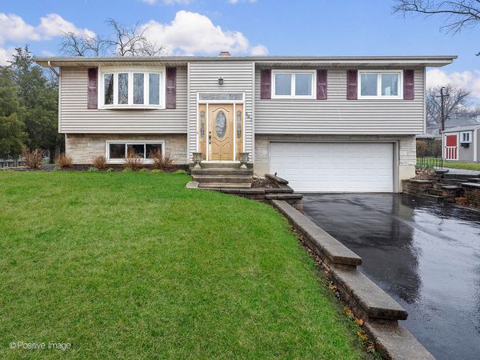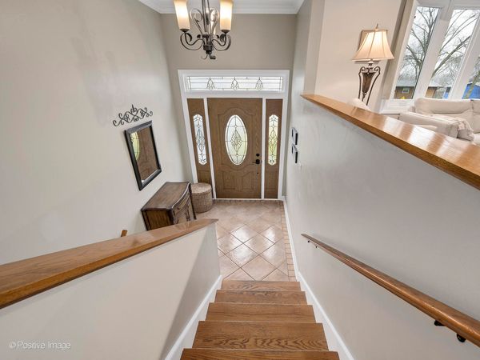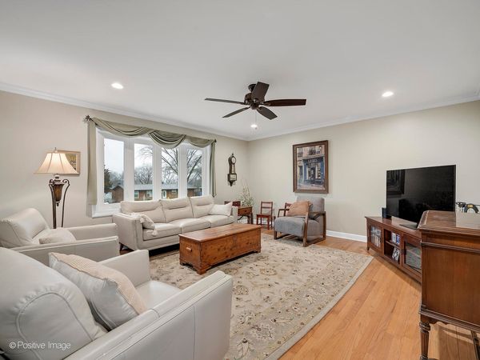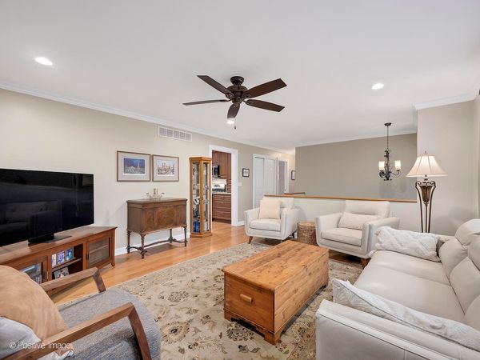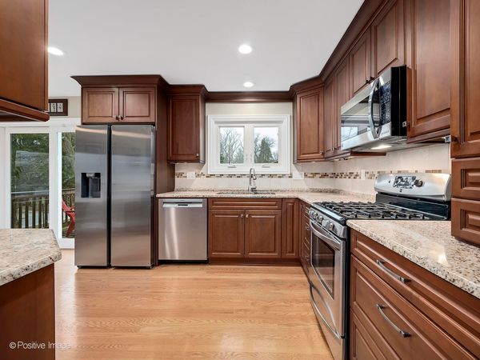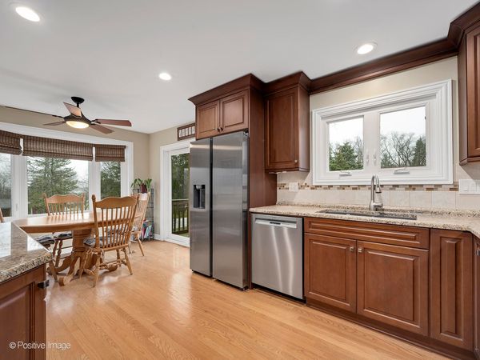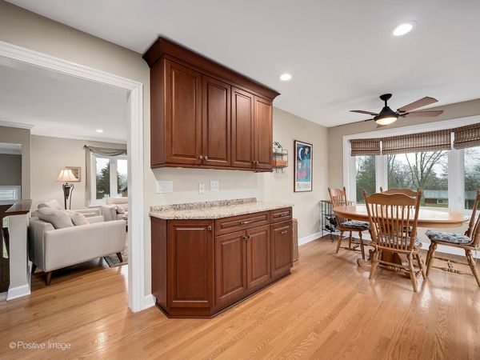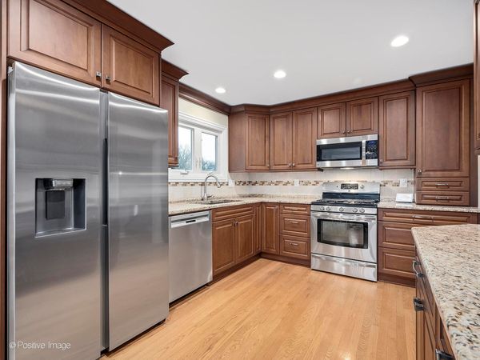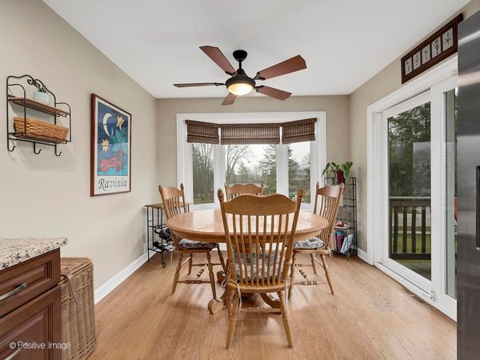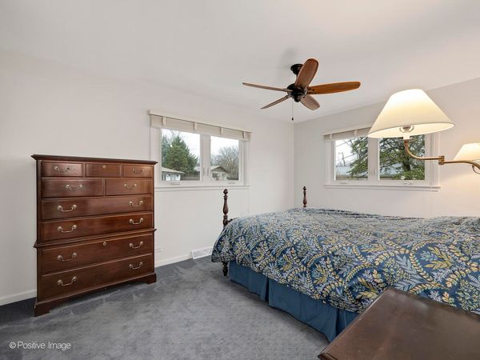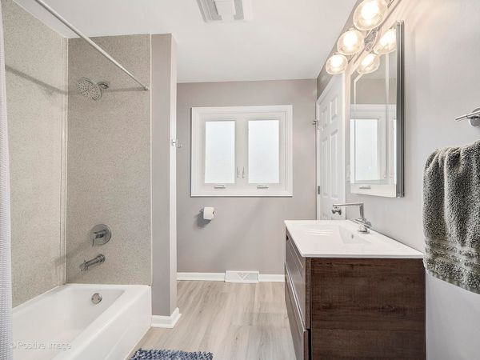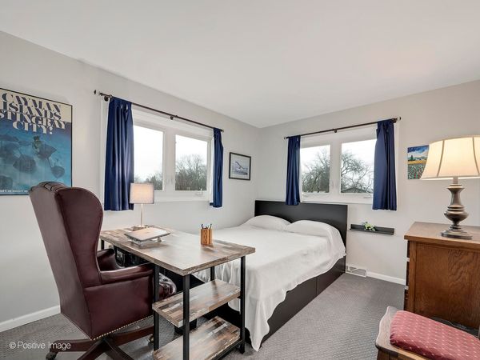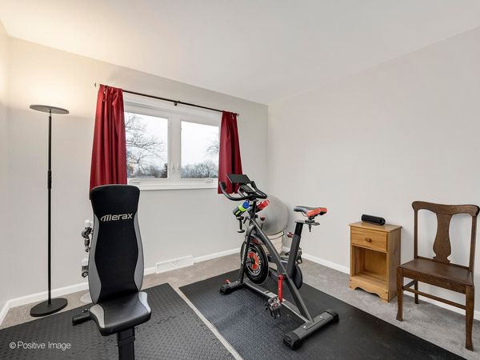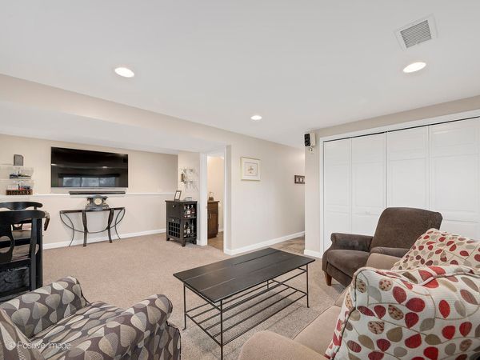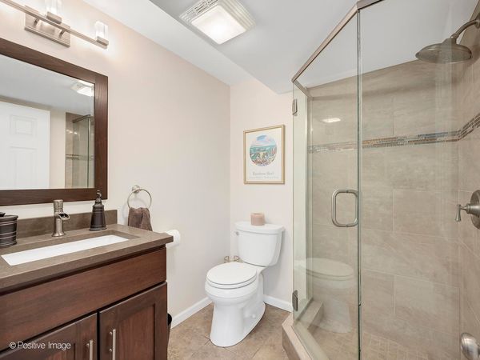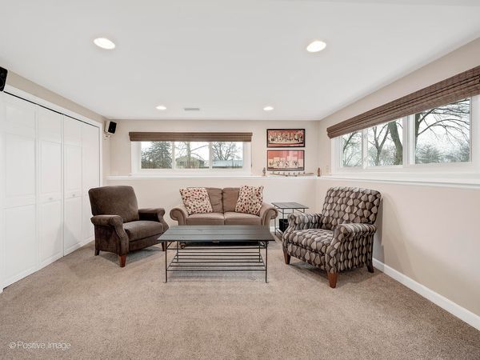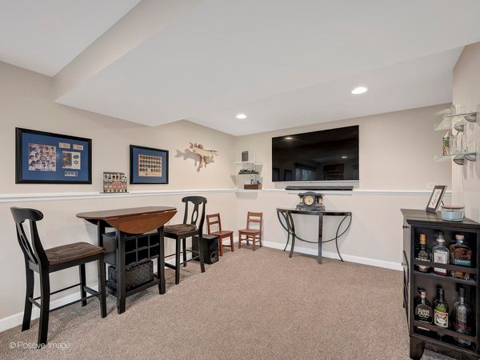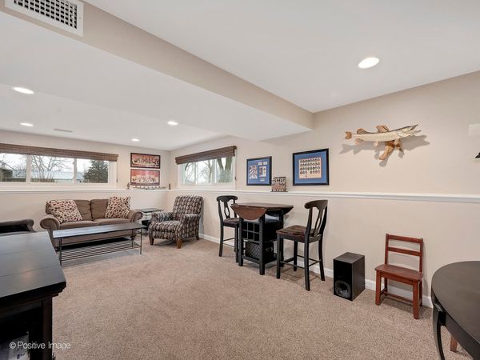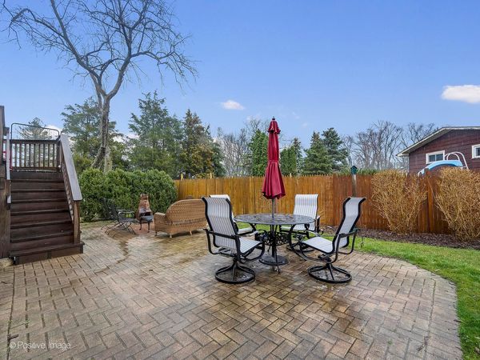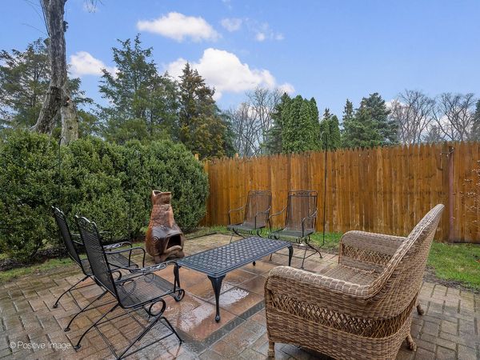563 Gamble Drive
Lisle, IL
60532
About this home
Discover 563 Gamble Dr., tucked away in the tranquil Oak View Subdivision of Lisle, 60532. This charming home boasts a delightful fusion of comfort and functionality, offering 3 bedrooms and 2 full bathrooms. Step into the heart of the home, where the sunny custom kitchen beckons with its 42" cabinets and sleek granite counters. Additional storage and counter space have been thoughtfully added, ensuring convenience for your family. The adjacent eating area features a bay window, casting natural light upon your dining experiences, and sliding doors seamlessly connect to the outdoor deck. This leads to a sprawling lower patio, an ideal space for gatherings enhanced by a cozy firepit to connect with friends and neighbors alike. Noteworthy enhancements include a bumped-out front, enlarging the tiled foyer area, welcoming you with warmth and style. The lower level hosts a comfortable family room, perfect for relaxation or hosting guests, complemented by a second full bathroom for added convenience. Outdoor amenities abound, including a convenient shed and a fenced-in dog run, currently transformed into a lush raised planter garden-a green thumb's paradise. Plus, the location is unbeatable, close to a junior high school, church, highway, and train station. Experience suburban living with great neighborhood vibes and friendly neighbors. All appliances are yours to keep, ensuring a seamless transition into your new home. Hardwood flooring in all the right places adds an air of elegance, while plush carpeting provides comfort where it's needed most. A bay window in the living room completes this picture-perfect home, inviting you to create memories in a space that truly feels like home. The additional information tab provides a comprehensive list of updates and features made over the years. Schedule your tour today and make 563 Gamble Dr. your forever retreat.
