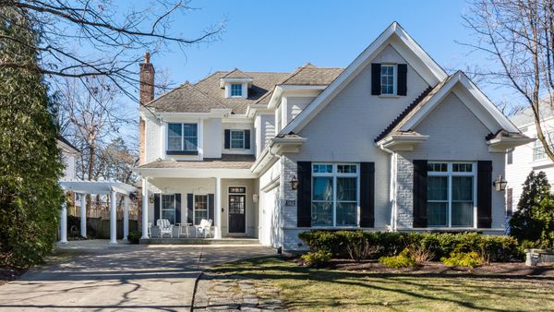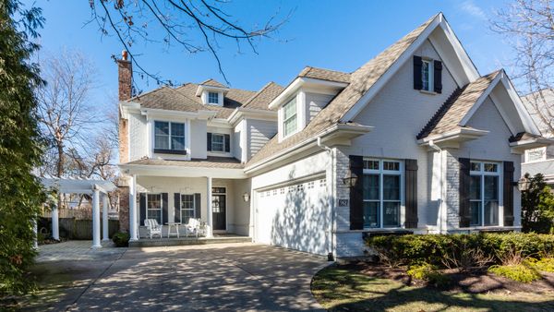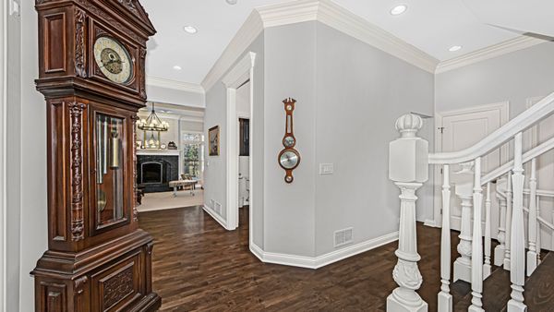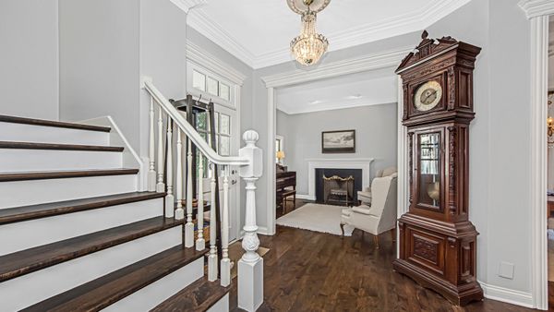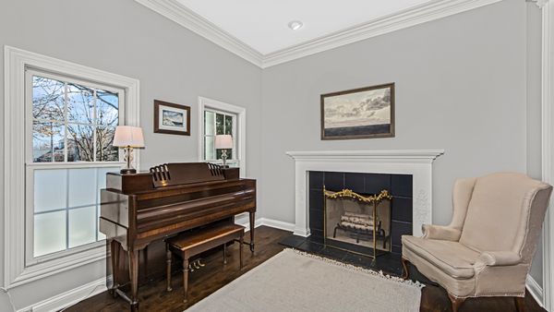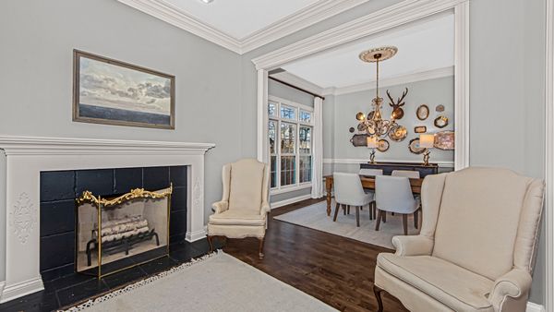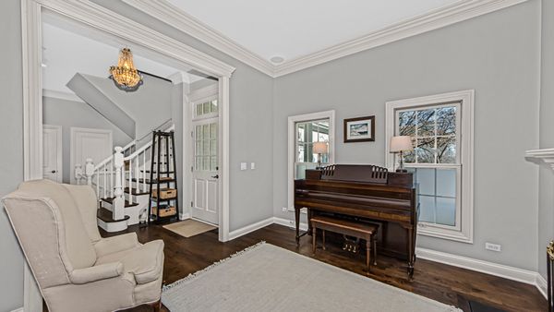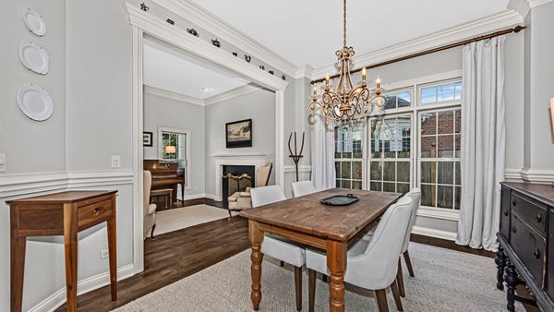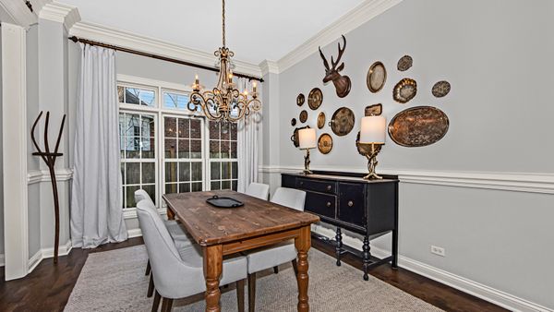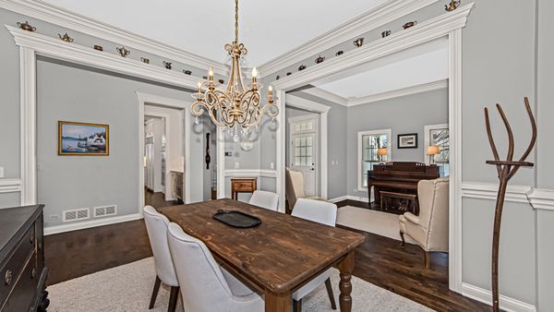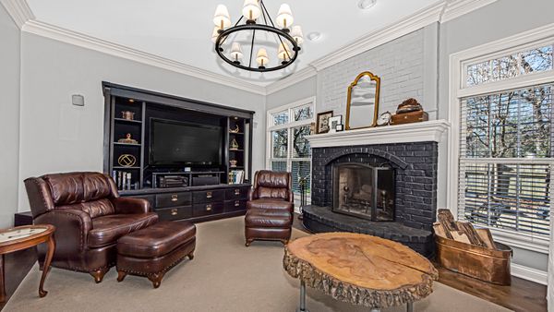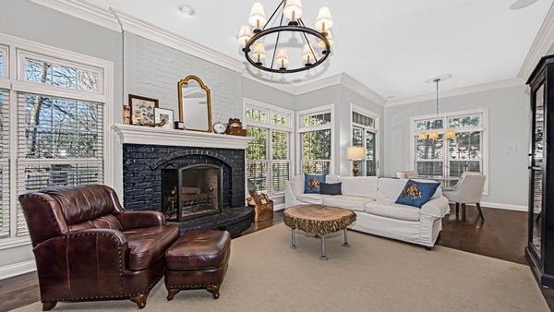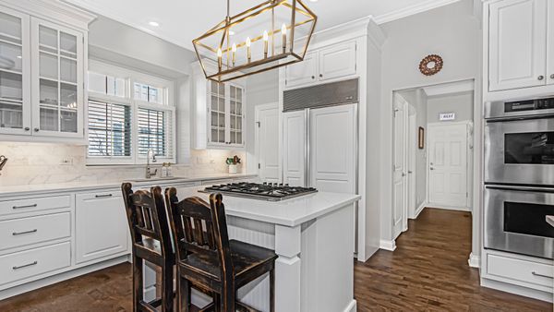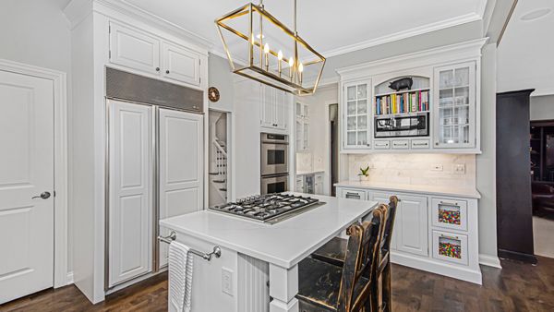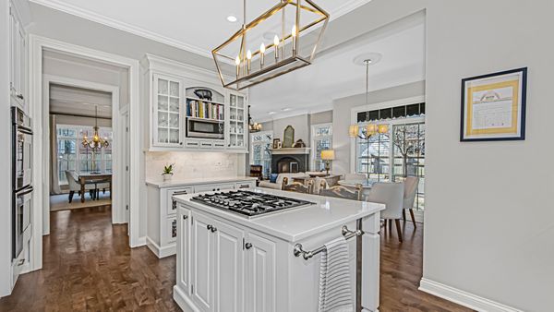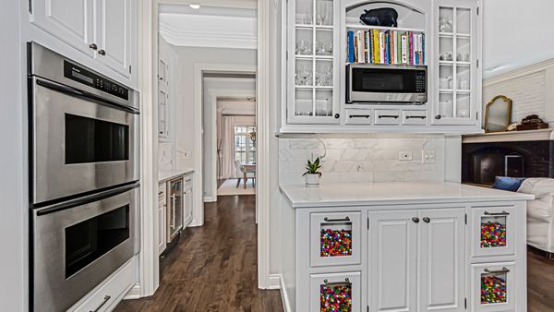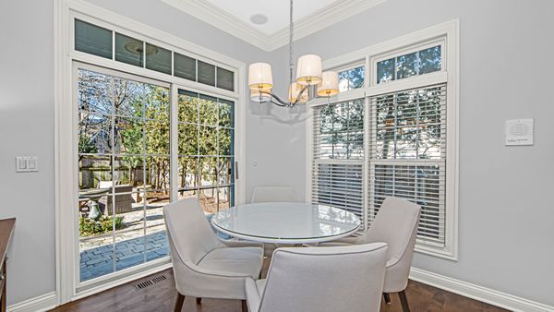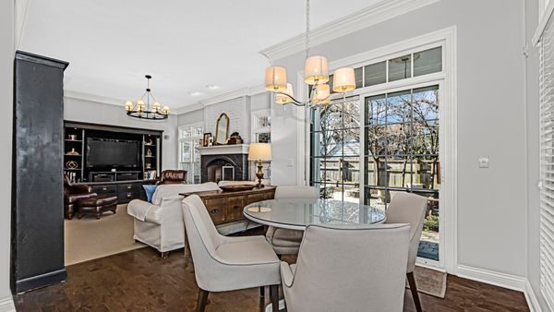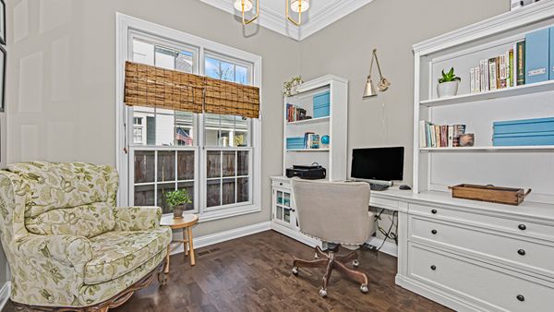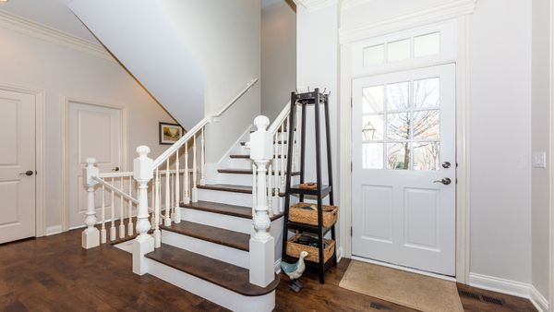562 N GARFIELD Avenue
Hinsdale, IL
60521
About this home
SEE PROFESSIONAL VIDEO AND 3D MATTERPORT TOUR ATTACHMENTS. Four levels of luxurious living in this 5 BR/ 5.1 BATH impeccably maintained and tastefully appointed home! Quality finishes throughout with 10' ceilings on main level, deep crown moldings, maple hardwood floors, 3 wood burning fireplaces, plantation shutters and antique chandeliers. Exceptionally sunny exposures and tons of windows. Beautifully updated custom kitchen with quartz counters and high end Thermador, Bosch, Sub Zero appliances; abundant cabinetry; large pantry closet; plus butler's pantry with wine fridge. Breakfast area with adjoining family room leads out to a large paver patio with firepit and a lushly landscaped yard with raised planting beds. Side yard has additional patio with pergola. First floor office because you need one these days. Second level features a thoughtfully designed layout with 4 bedrooms and 3 full baths (2 en suite) . Spacious primary BR with sitting area and 20' x 11' walk-in closet and freshly renovated luxe en suite bath with marble floors, counter, and shower, undermount tub, and polished nickel finishes. Generously sized 2nd BR with en suite bath and great closets. The other bedrooms share a full 3rd bath with double basin vanity. Huge 3rd floor 5th BR/ play room/ home office/ media room/ au pair room flex space with full bath. Finished basement with family room/ rec room with WBFP, exercise area, and full bath- can double as perfect guest quarters. Two storage rooms on this level. Zoned heating and AC systems. Walk to downtown, train, schools- easy access to expressways. Great house, great neighborhood, great schools, great transportation, great town!! (Exclude pendant fixture in primary bedroom, refrigerator in basement) MULTIPLE OFFERS RECEIVED. HIGHEST AND BEST DUE BY MONDAY 2-19-24 AT 6:00 PM.
