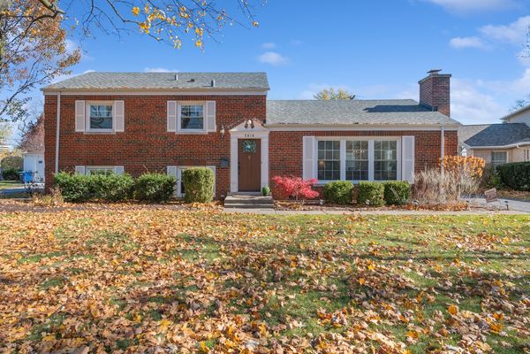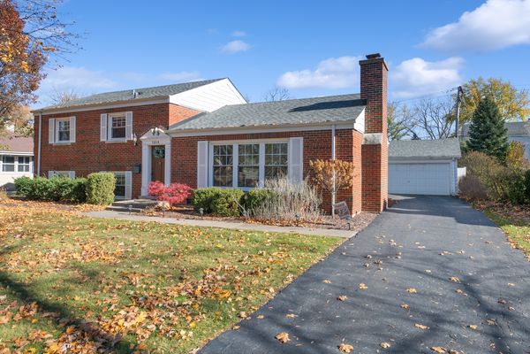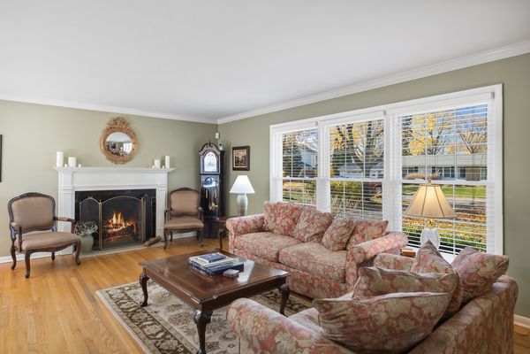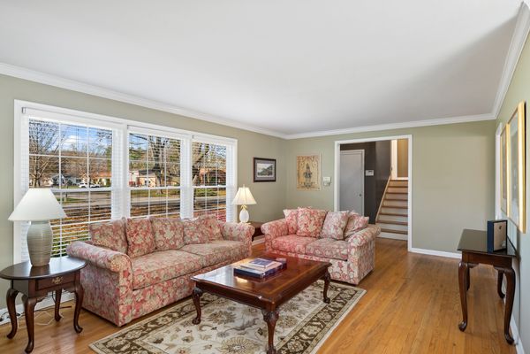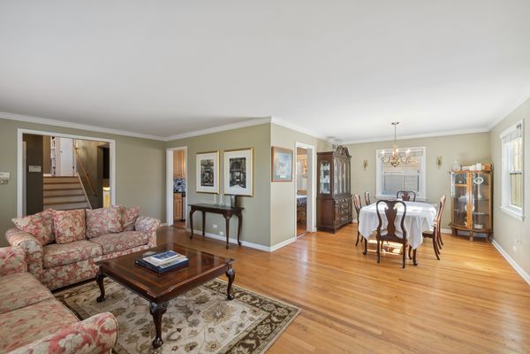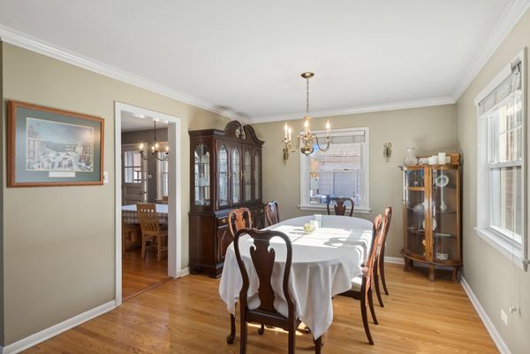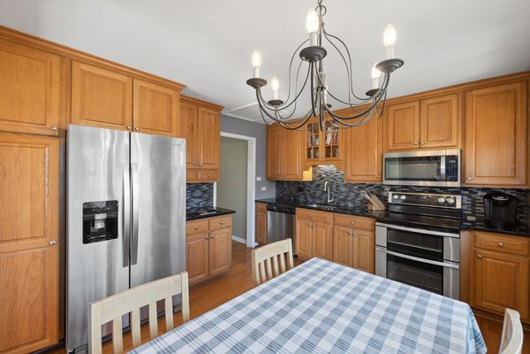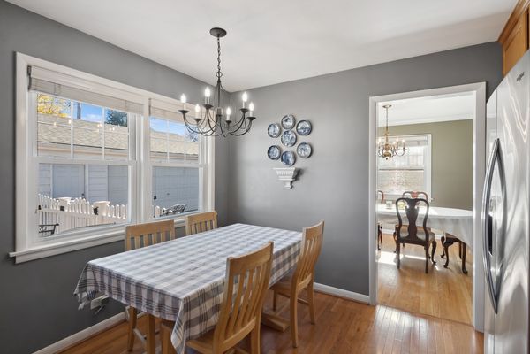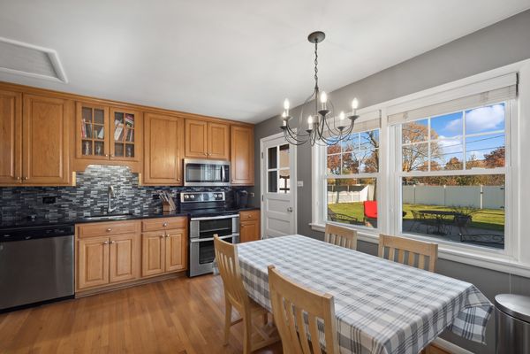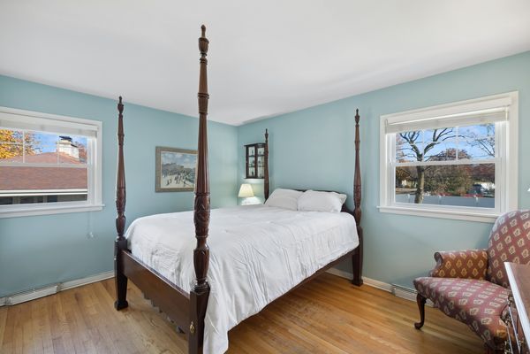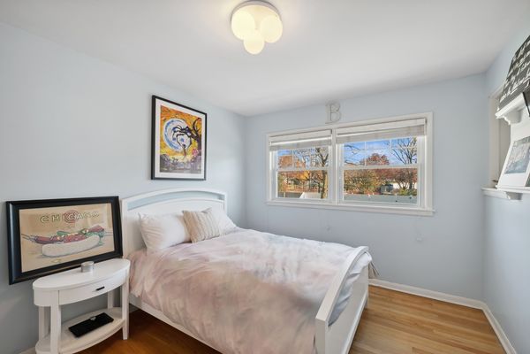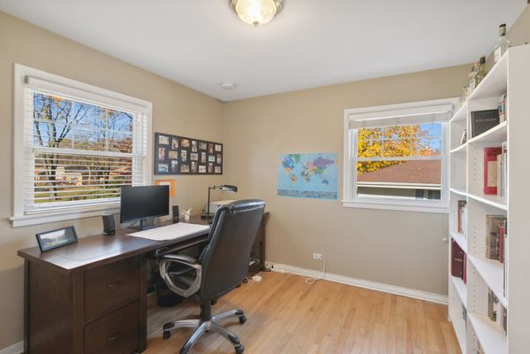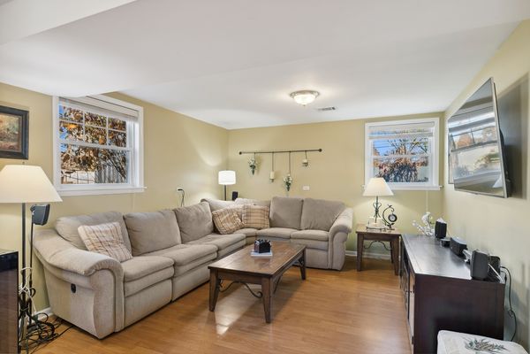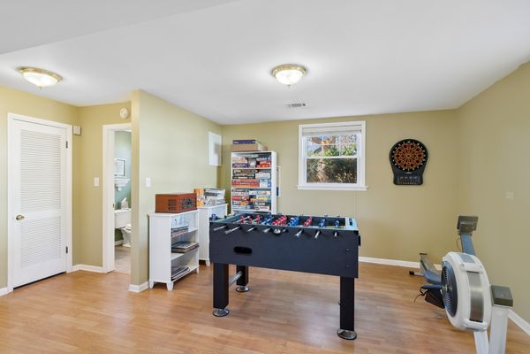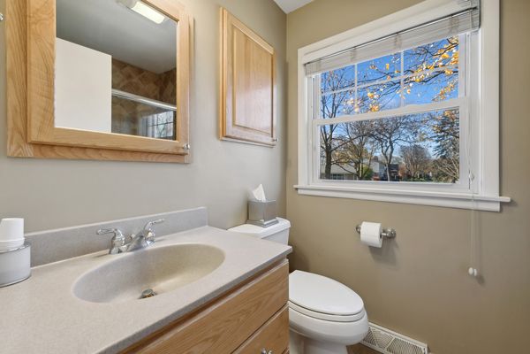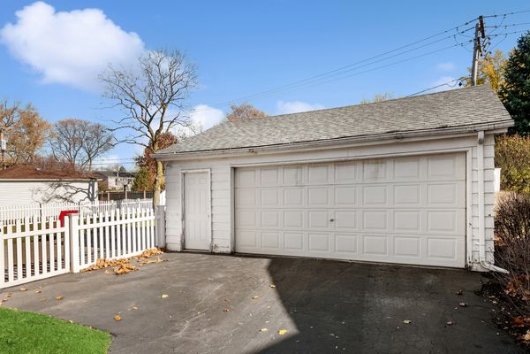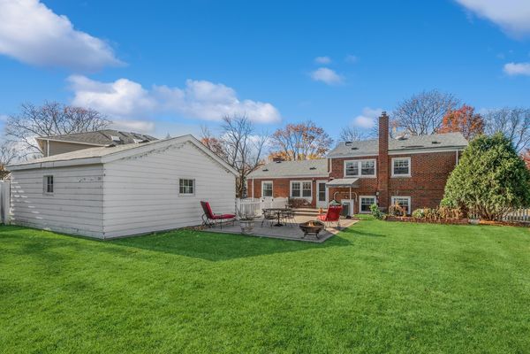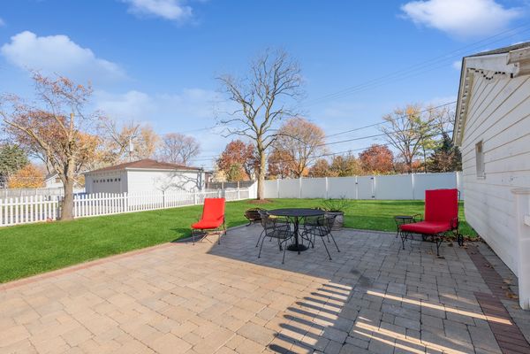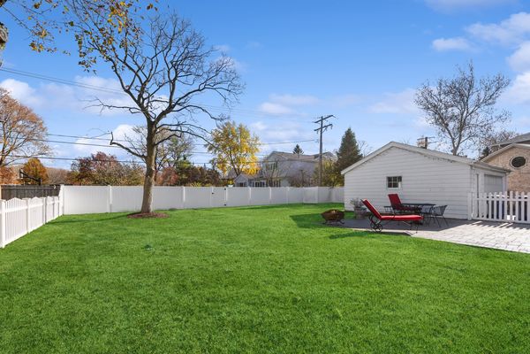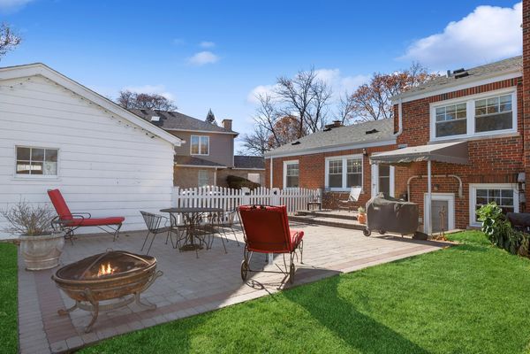5618 Woodland Drive
Western Springs, IL
60558
About this home
Discover your dream home in the sought-after Ridgewood Subdivision with this move-in-ready, spacious 3-bedroom, 1.1 bath brick house. Set on a large lot, this home features a formal dining room and living room with a cozy wood-burning fireplace, all adorned with elegant hardwood floors. The kitchen, overlooking a beautiful large yard with brick paver patio 2016, and a new back door purchased will enhance its charm. The fenced-in backyard, with a newer white vinyl fence 2015, offers both privacy and tranquility. It's perfect for outdoor gatherings or a peaceful retreat. This home's unique advantage is its direct access to Ridgewood Park through a private gate, offering a playground, soccer, and baseball fields, and a serene walking path. Additional highlights include an English basement with a laundry area, family room and half bath. A 2 car garage with a new roof installed 11/18/23. Its location is unbeatable, conveniently close to expressways, the city, two airports, Oak Brook shopping center, and top-rated schools. Plus, it's just a short distance from local shopping, dining, and the Metra. While this home has been well-maintained, it is being conveyed "AS IS", with the assurance of a home warranty transferable to the new owner. It's a must-see for those looking to own in a community with great schools, wonderful parks, and easy access to amenities. Your opportunity to own a piece of Ridgewood Subdivision awaits.
