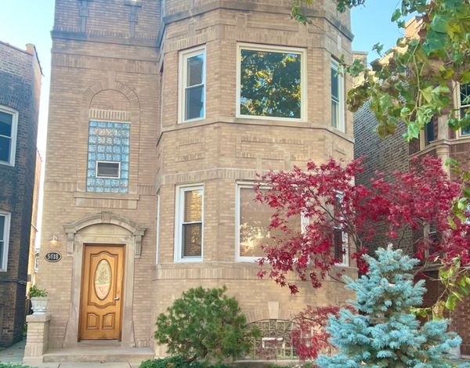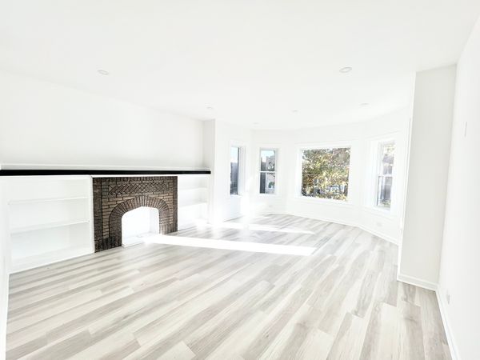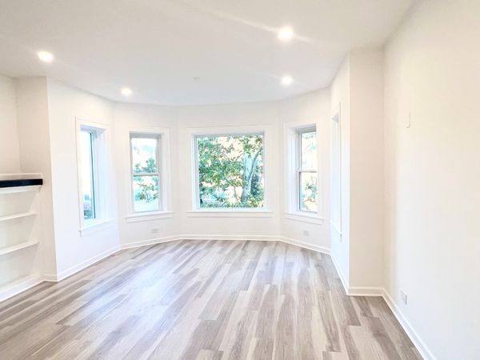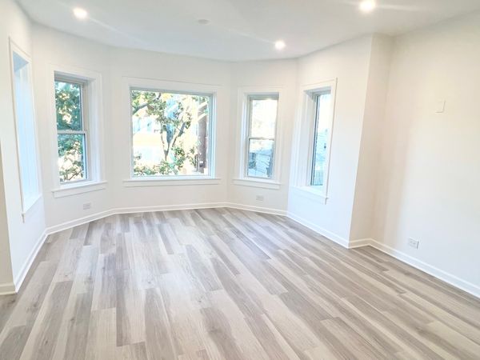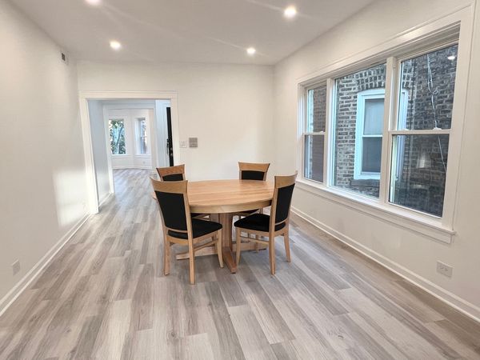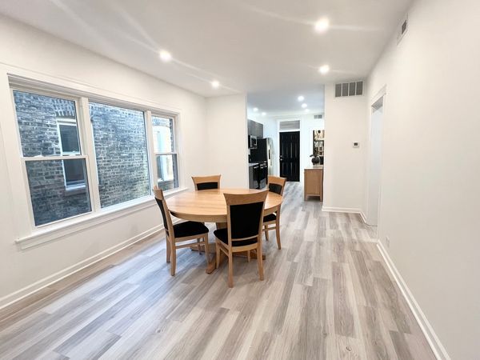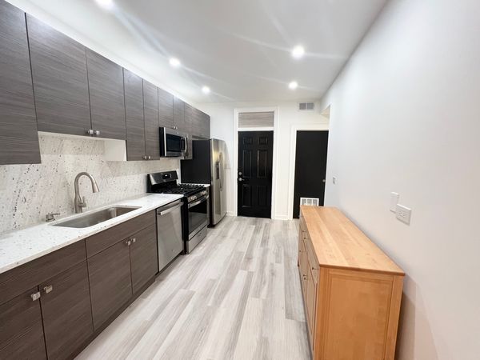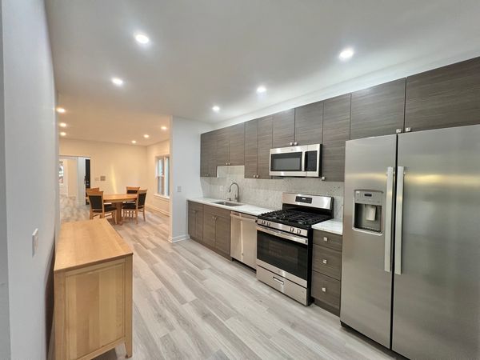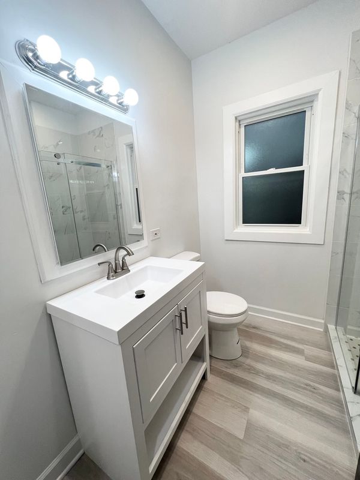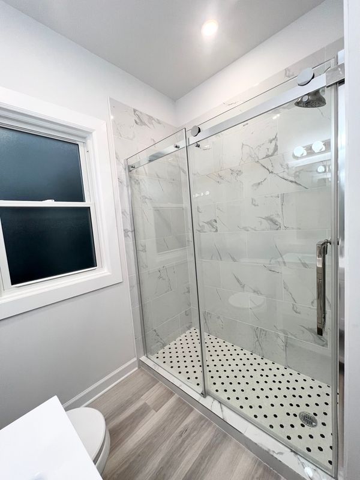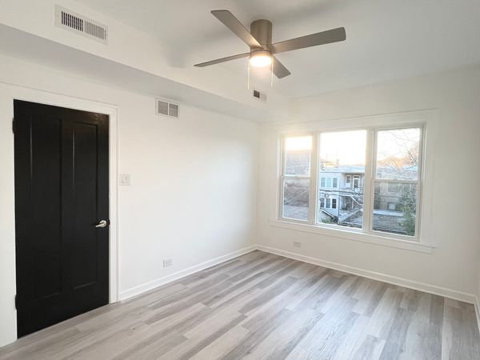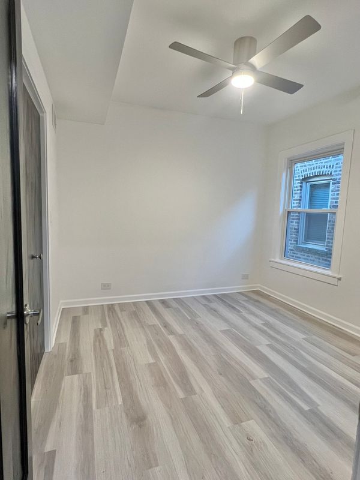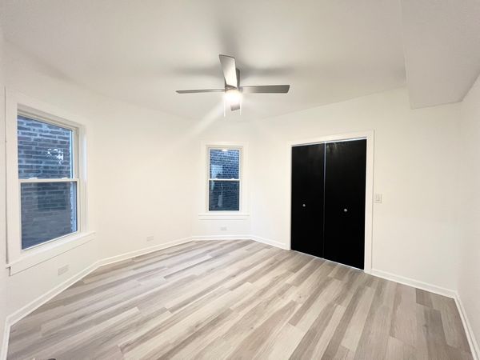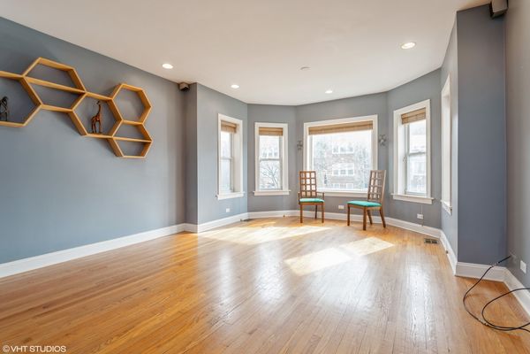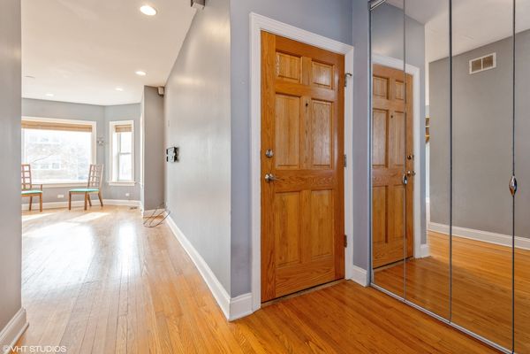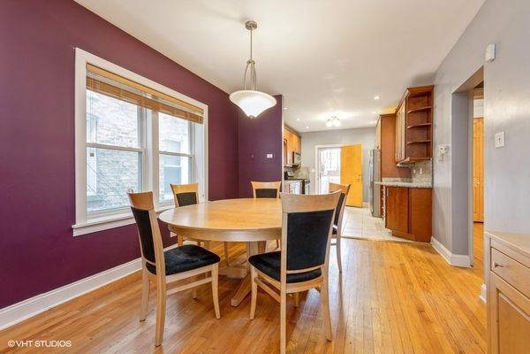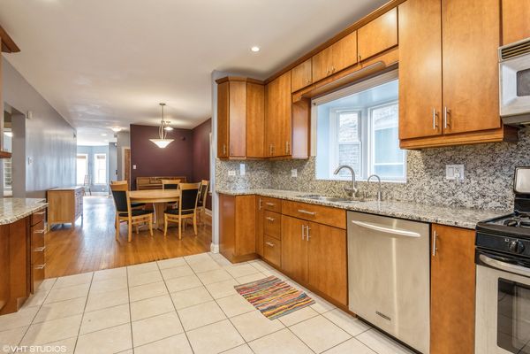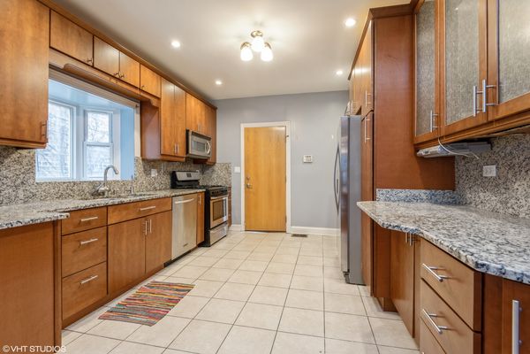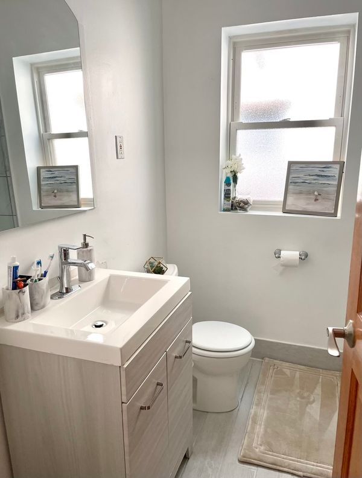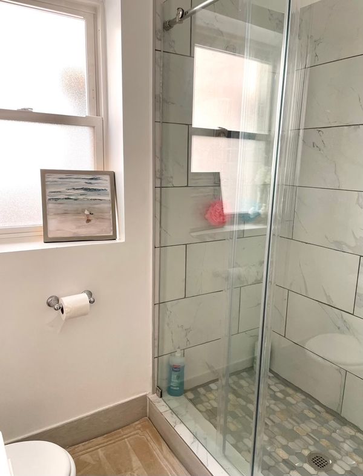5618 N Artesian Avenue
Chicago, IL
60659
About this home
Step into modern elegance with this meticulously updated gem! This jumbo two flat beauty in the sought-after Arcadia Terrace area offers a seamless blend of style and comfort with three bedrooms and one bath in each, along with an open floor plan. The first-floor unit boasts hardwood floors, a sun-filled living room, and a formal dining room flowing into a modern kitchen with maple cabinets, stainless steel appliances and granite countertops. Additionally, the first floor unit is duplexed to the garden apartment, that offers a large living room with a fireplace, dining area, an updated kitchen, two bedrooms and two bathrooms one being a master suite, providing versatility that could easily be converted back to its original layout. The second-floor unit has under gone a top-to-bottom rehab and offers a similar layout with new features, including fabricated hardwood floors throughout, a spacious living room with a decorative fireplace/shelving, and a formal dining room leading to a gorgeous kitchen with modern cabinets, stainless steel appliances, granite countertops and backsplash. Updates galore include a new water heater, HVAC system, windows, copper plumbing throughout, tuck pointing, 16 new lintels, washer and freshly painted hallways. Both units have separate utilities. Lovely landscaped patio, gas grill, detached 2 car brick garage. Great location near schools, transportation, shops and less than a mile to Lincoln Square. Transform this beautiful building into your ideal home or capitalize on its potential as an investment property for an excellent cash flow.
