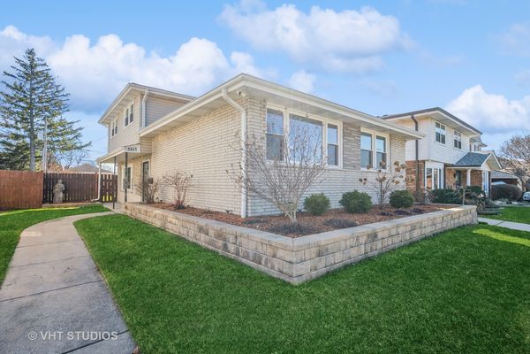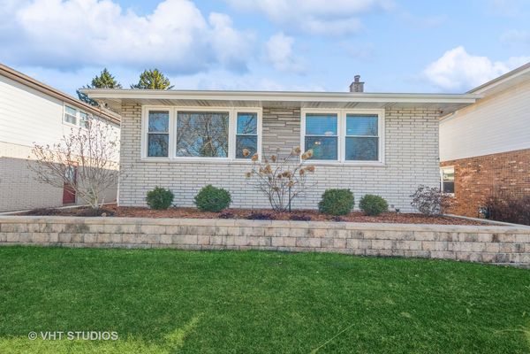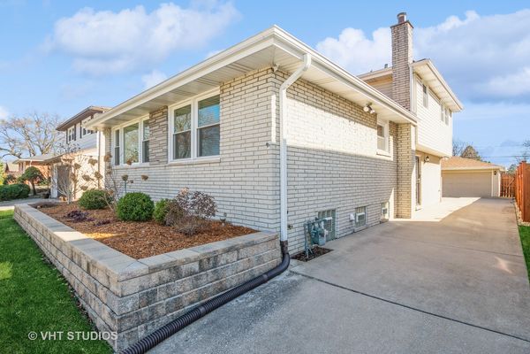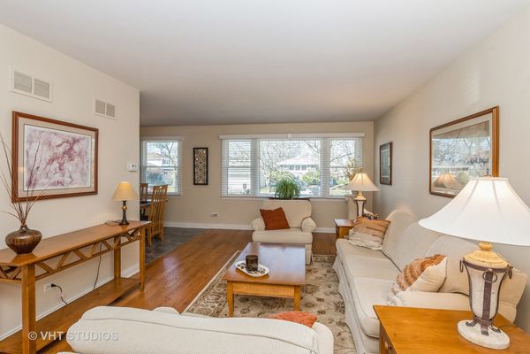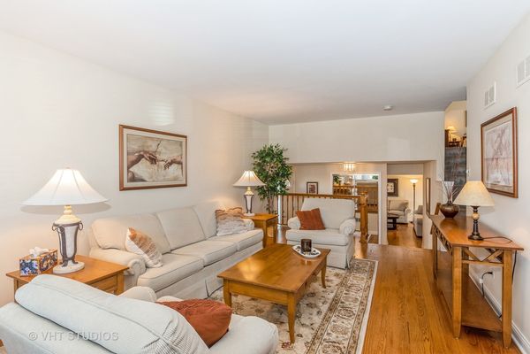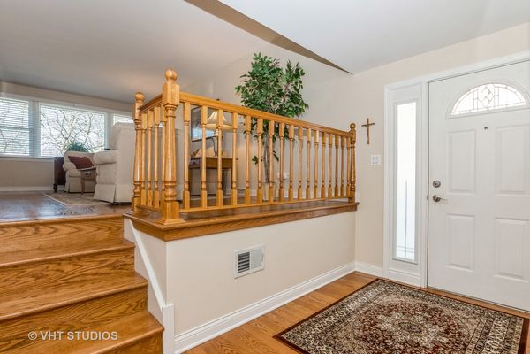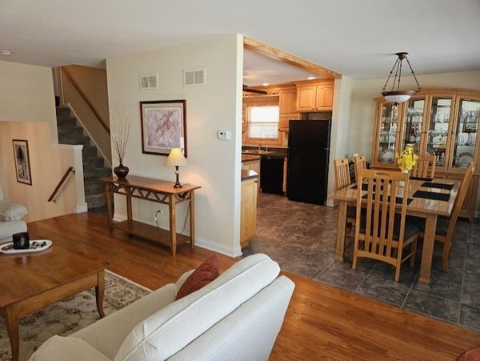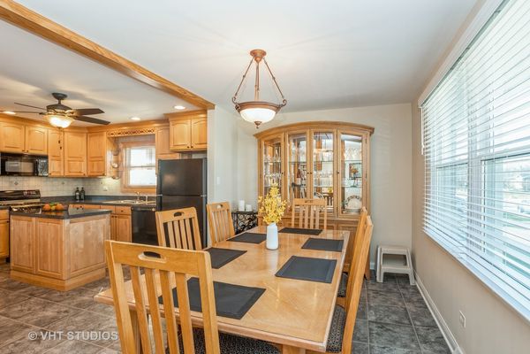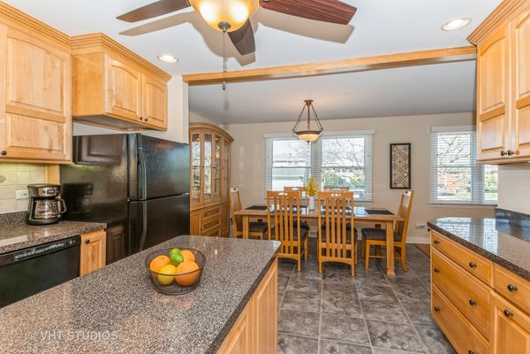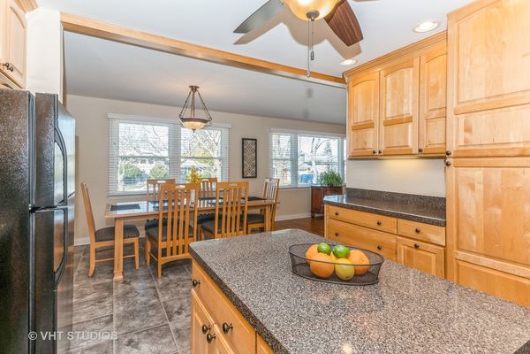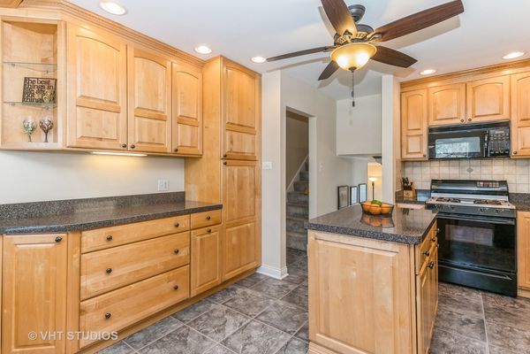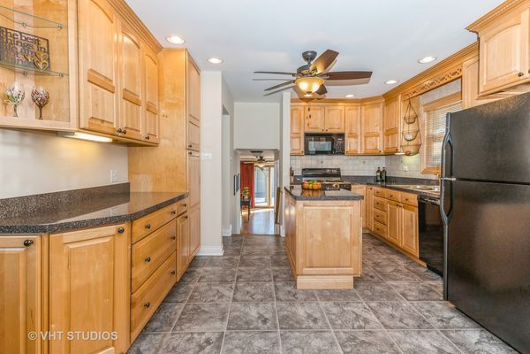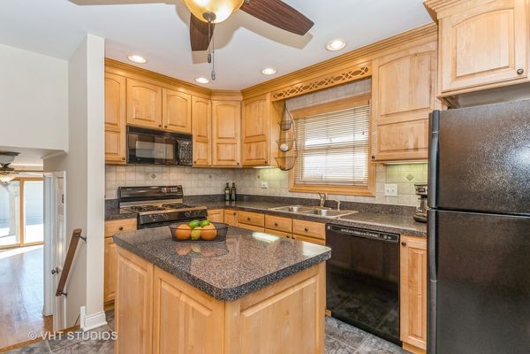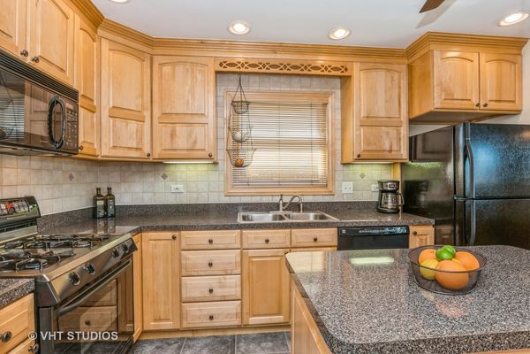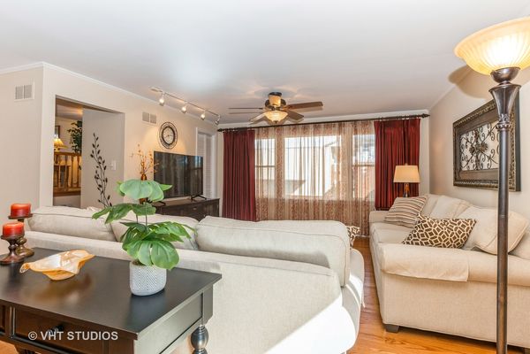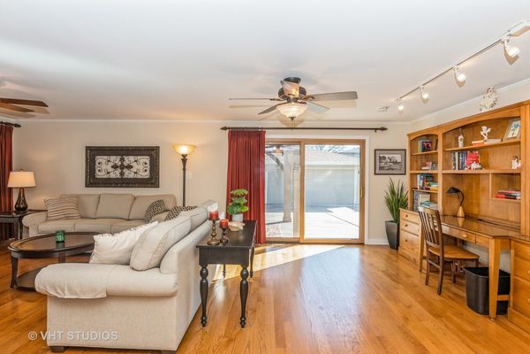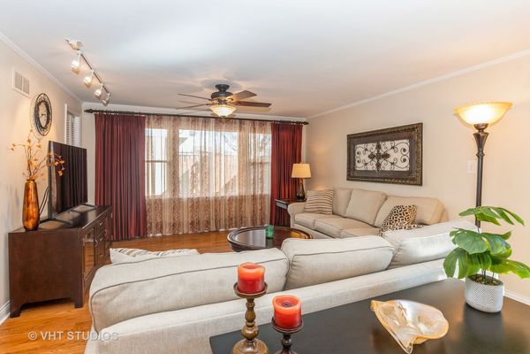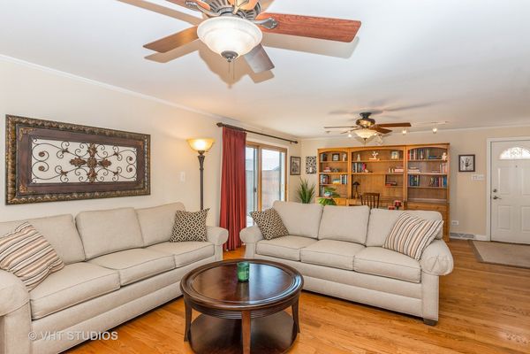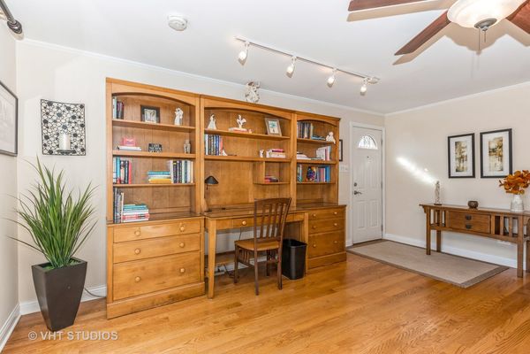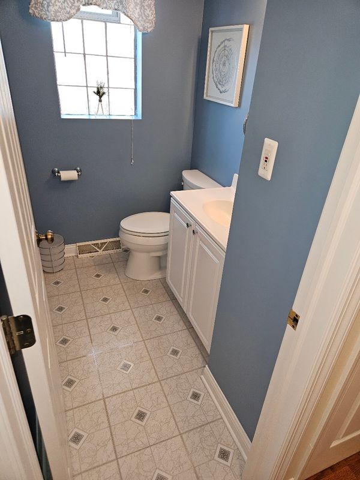5617 W 99th Place
Oak Lawn, IL
60453
About this home
Perfection is attainable! Beautiful home in a premium location loaded with updates. This home has been meticulously maintained and renovated throughout the years. Upon entry, you will see the gleaming hardwood floors throughout the first 2 floors. Custom designed upgraded kitchen loaded with cabinets has an island, built in refuse containers and maximum cabinet utilization. Front of the house is filled with light and has custom wood blinds. Huge main level family room overlooks a stupendous yard, professionally landscaped/ hardscaped front and back yard with a 10' x 14' Pergola, and a large patio for entertaining & family gatherings. Newer landscaping has perennials, stone blocks & premium lighting in front of house and a night owl hard wired security system & Ring doorbell. Sun lit Dining room open to the living room & the kitchen. 3 spacious bedrooms upstairs with nice sized closets. Baths are beautifully updated. Main bath has double sinks & newer tiling. Finished basement has vinyl planked flooring has an office area and the newer furniture there stays. LED lighting & glass block windows! Big finished laundry/ utility room with hookups and great storage area. Huge crawl space with great storage. 2 car garage & long driveway. Newer mechanicals: furnace & central air-2023, new roof and soffit/fascia/gutters 2020, new windows-2020, newer carpeting & painting, water tank 2017, newer detectors. New sump pump 2023 with battery backup. Gutter guards on house & garage. newer security doors & more. Blocks from Stoney Creek golf course & the Memorial Park. Close to the commuter train, Lake Oak Lawn/ Lakeshore Park & downtown Oak Lawn. Immediate possession. This beautiful house is ready to make it your home. Everything is done & done well !
