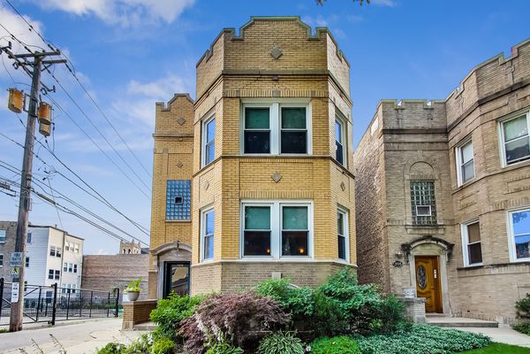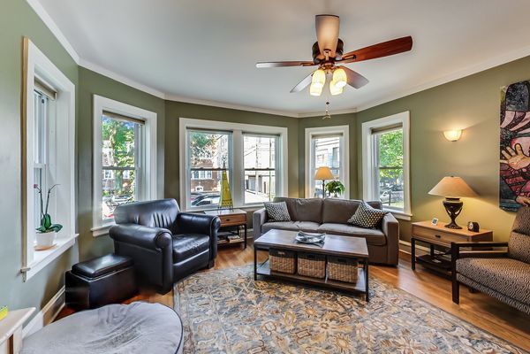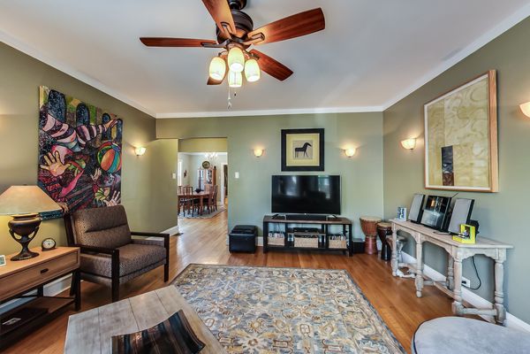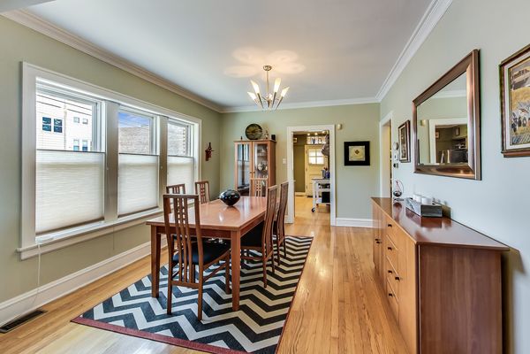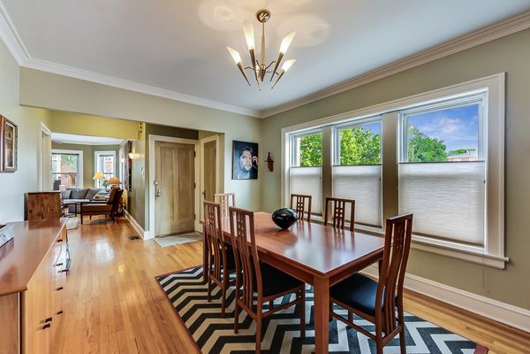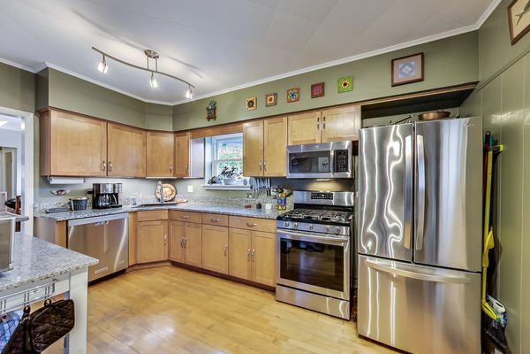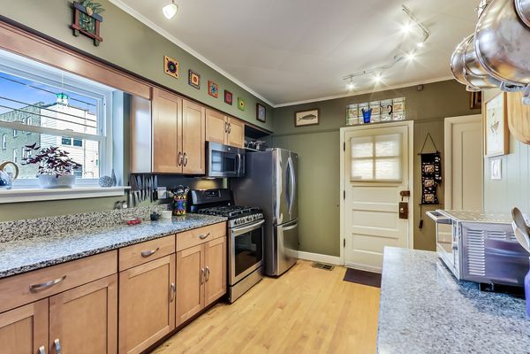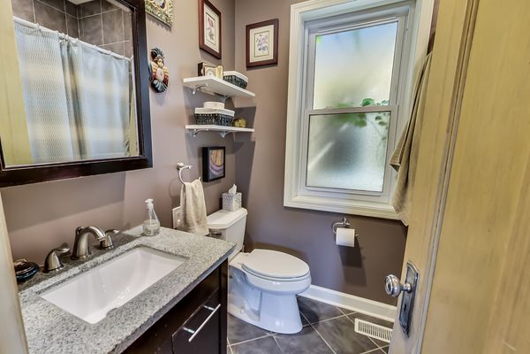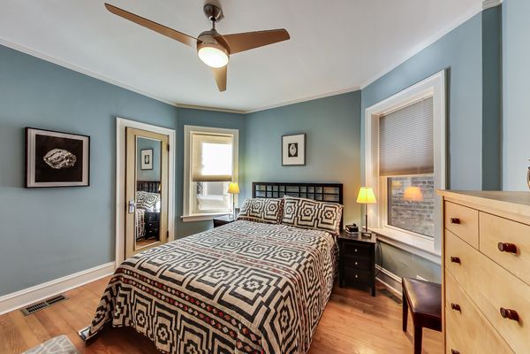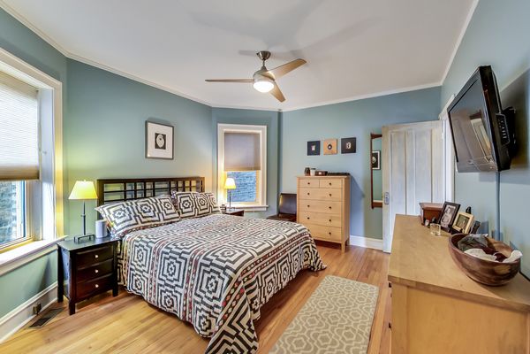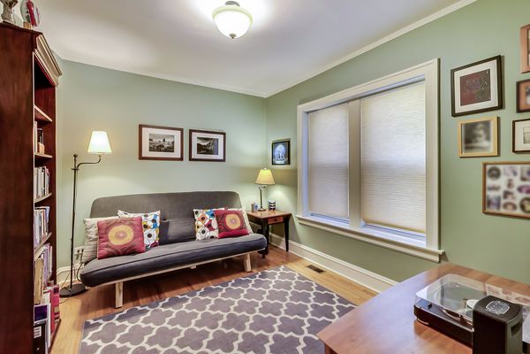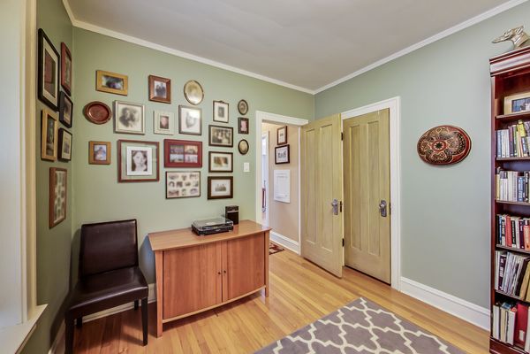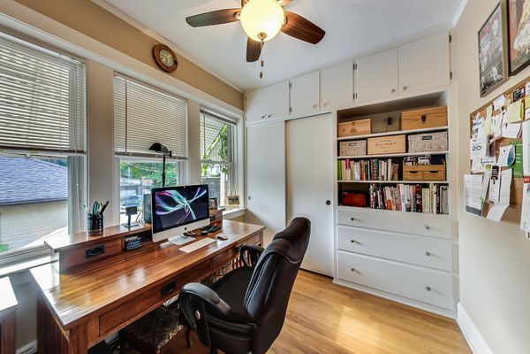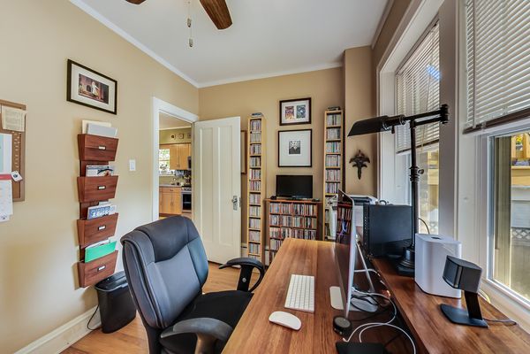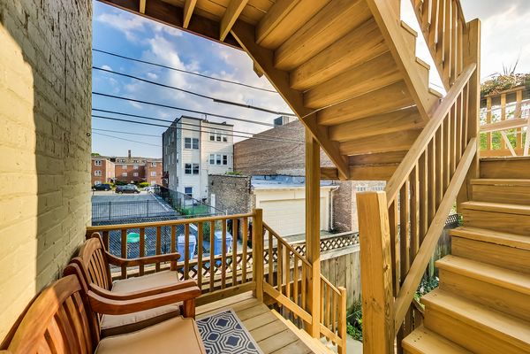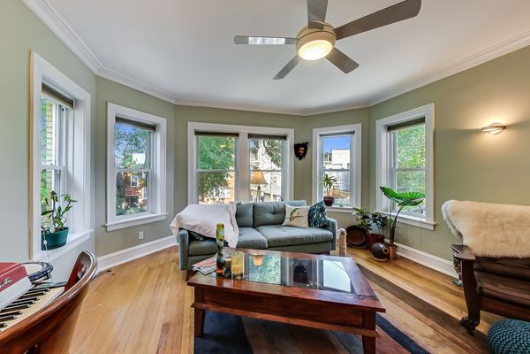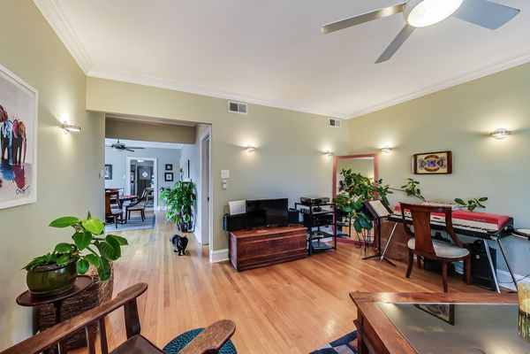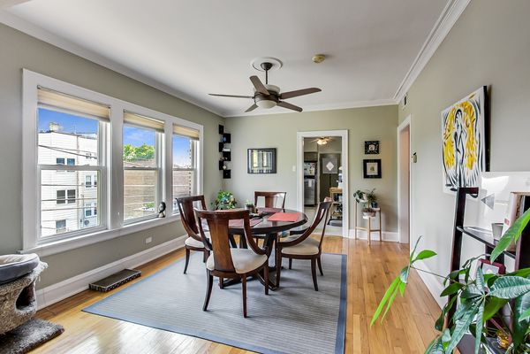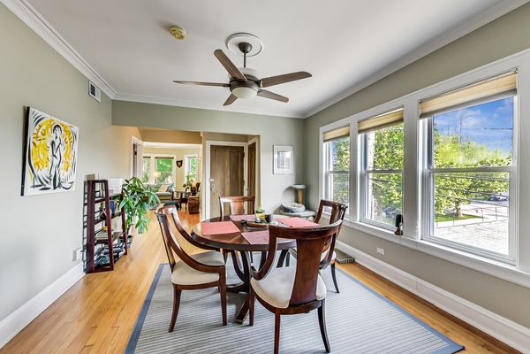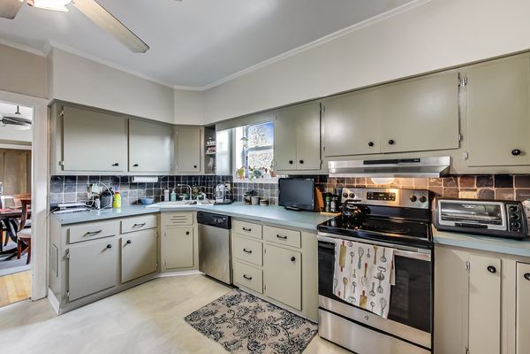5616 N Artesian Avenue
Chicago, IL
60659
About this home
Great opportunity to purchase a well maintained 2 flat that has been lovingly cared for by the current owner. Both units are currently occupied with tenants paying their own electric and heat. First floor has 3 bedrooms, 1 bath and the second floor has 2 bedrooms, office and 1 bath. Both units have hardwood flooring, central air, crown molding, large living room and dining areas. Unfinished basement with the potential of adding another unit and is currently used for storage with one finished room that could be used for a playroom or office. There is not another building to the South which allows so much sunlight in the apartments. Many upgrades including newer windows, updated first floor kitchen with newer appliances in both units. Exterior work for the building includes Spot tuck-pointing and rebuilt parapet/firewalls. Newer roof and silver coating on roof. Reinforced garage. Quiet neighborhood, close to Lincoln Square and easy access to public transportation and a nature park just two blocks away.
