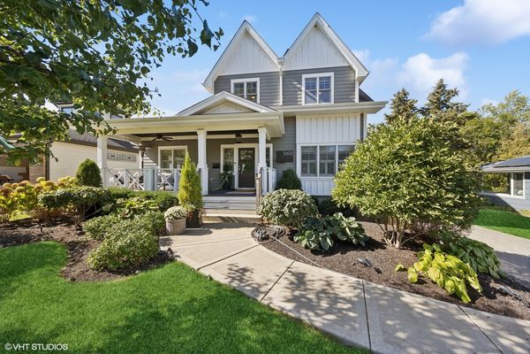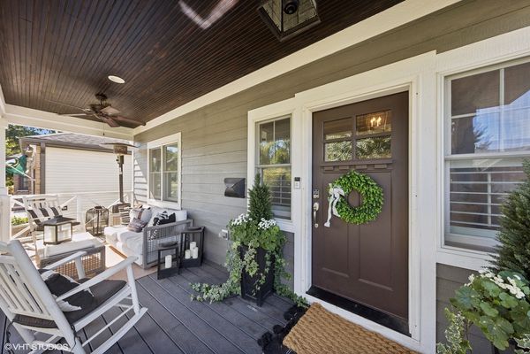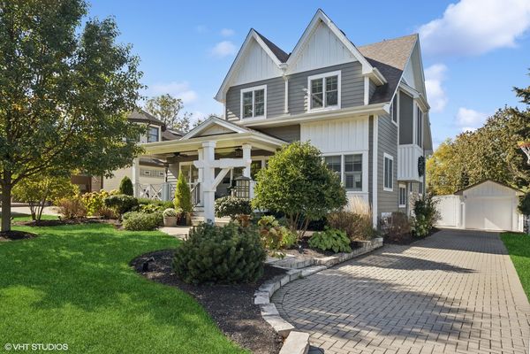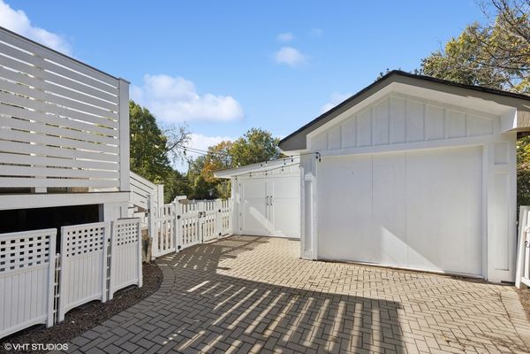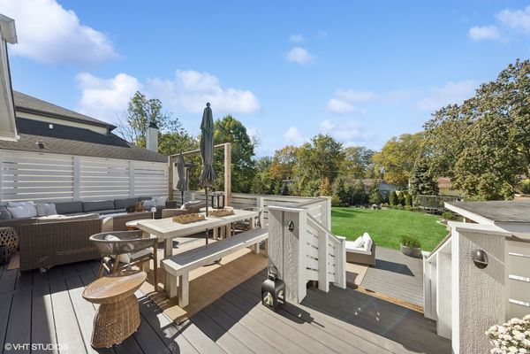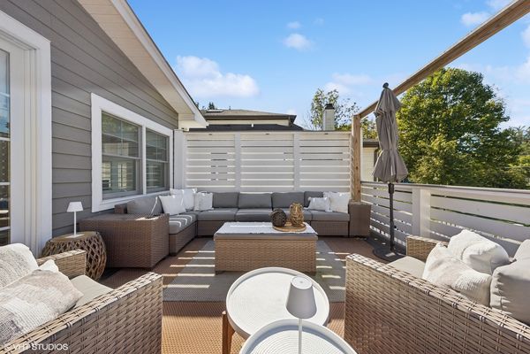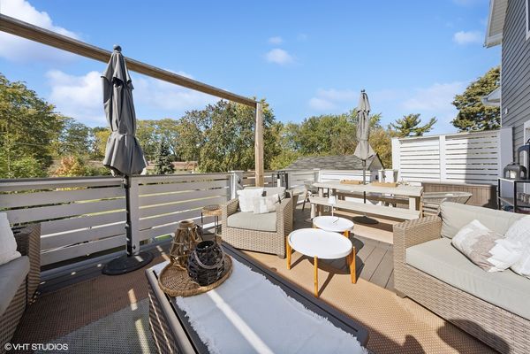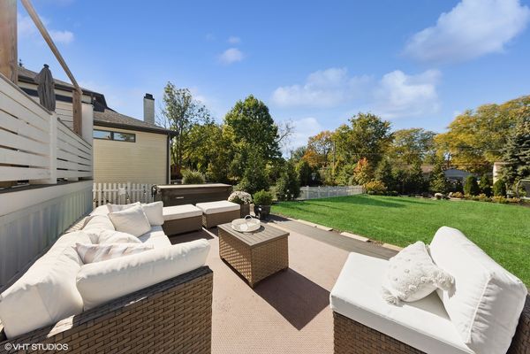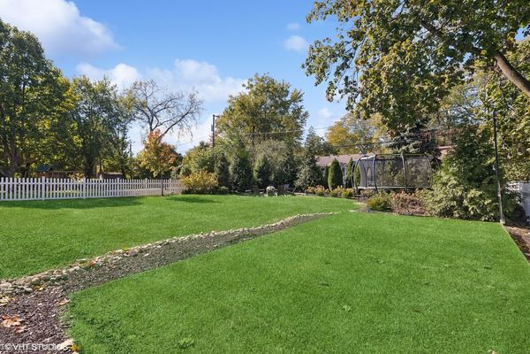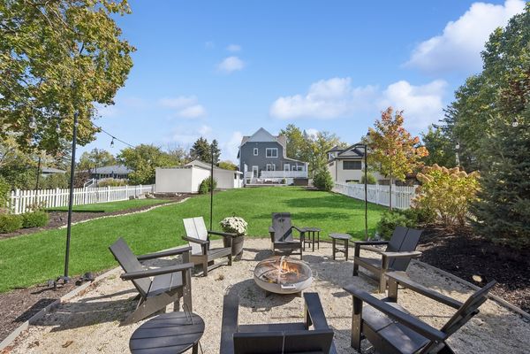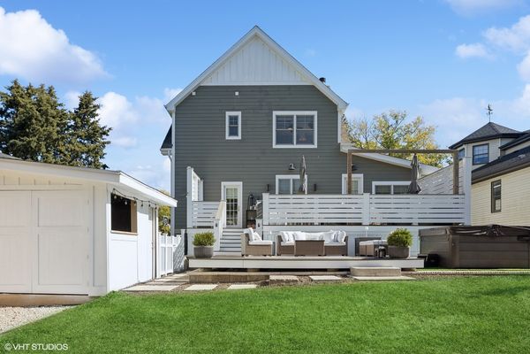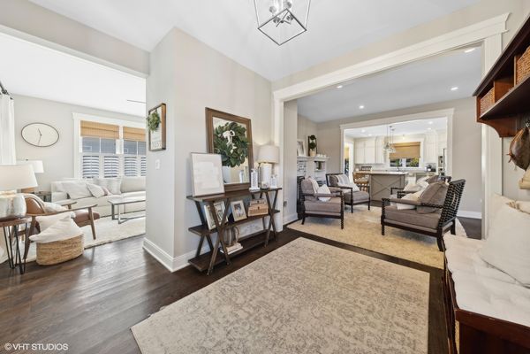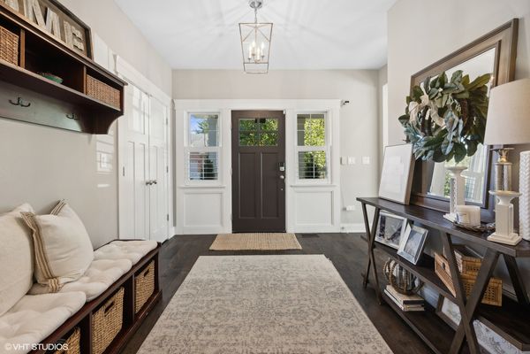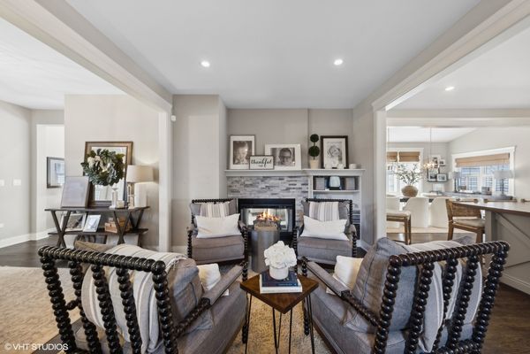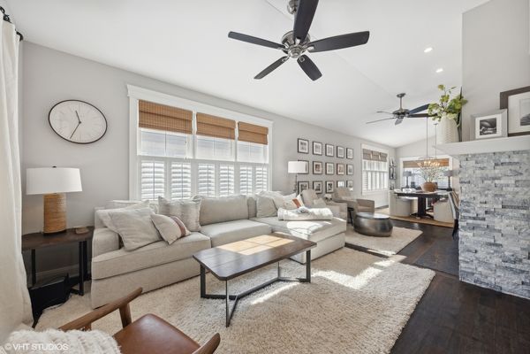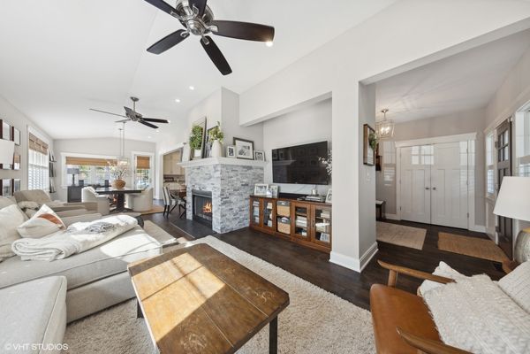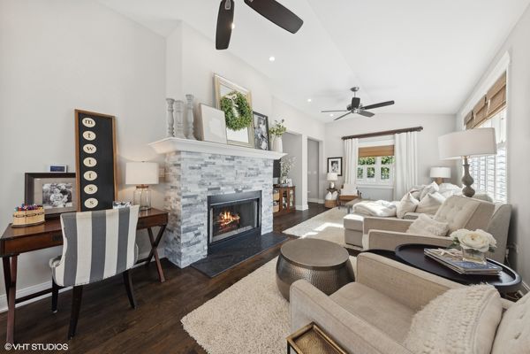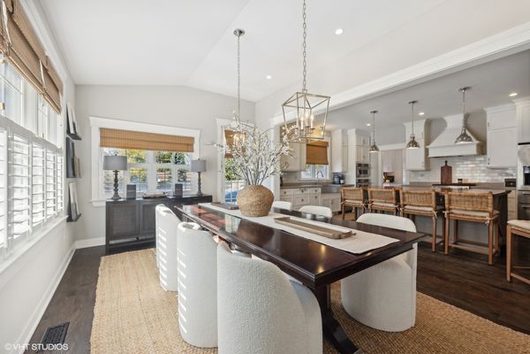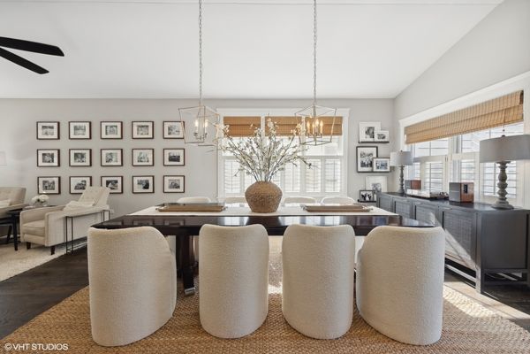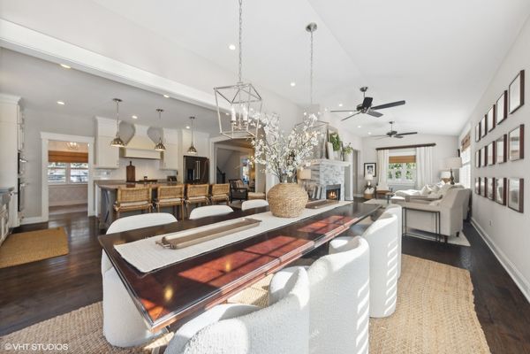5612 Springside Avenue
Downers Grove, IL
60516
About this home
This beautifully rebuilt modern farmhouse, completed in 2017, boasts a cozy front porch and a large yard with over 200 feet of depth. The outdoor space includes a firepit area and a two-tiered low-maintenance deck. Solar panels were installed in 2022 for energy efficiency and low electric bills. Inside, the home is stunning with solid oak hardwood floors throughout the main level. A spacious entrance leads to a sitting area and an open kitchen featuring custom white cabinetry, quartz countertops, stainless steel appliances, and a massive island with a walnut butcher block counter. The expansive dining area flows into a cozy family room, complete with a two-sided gas fireplace. The first floor also includes a main floor bedroom with an adjacent full bath and a large mudroom/laundry area for added convenience. On the second level, you'll find three additional bedrooms and two full baths, including a generous primary suite with a walk-in closet and an ensuite bath equipped with double sinks, a large shower, and a soaking tub. The secondary bathroom also features double sinks. There's a full unfinished basement with plumbing in place for a future bath, offering plenty of potential for customization. This home perfectly combines style, comfort, and functionality!
