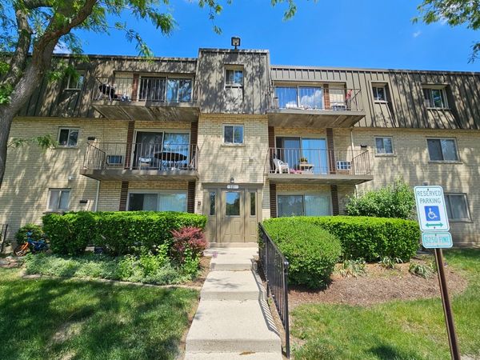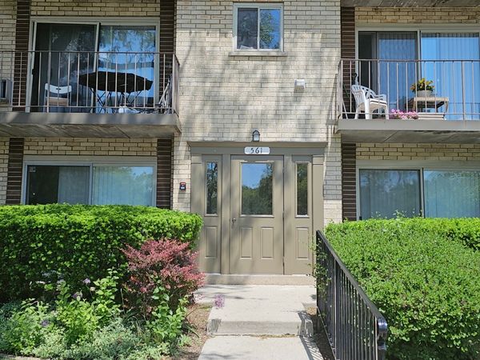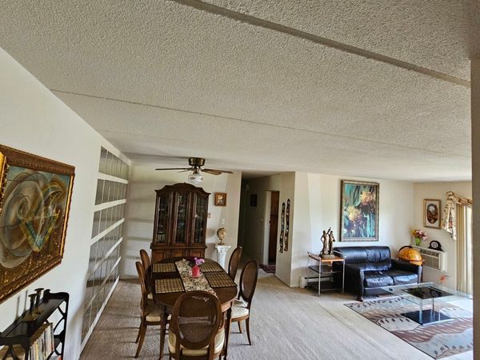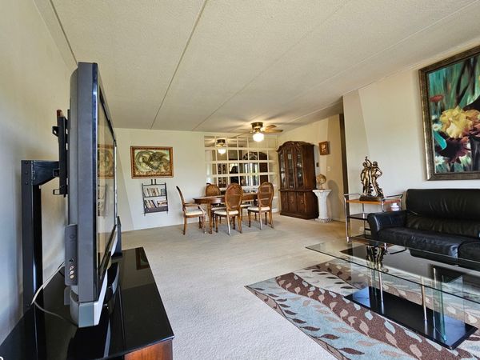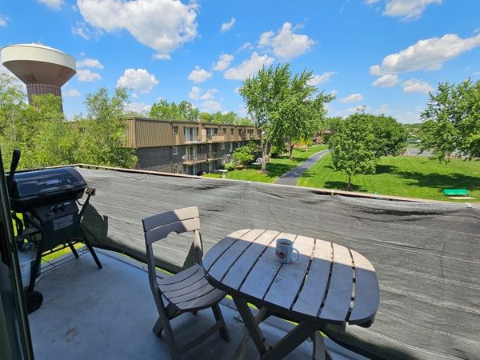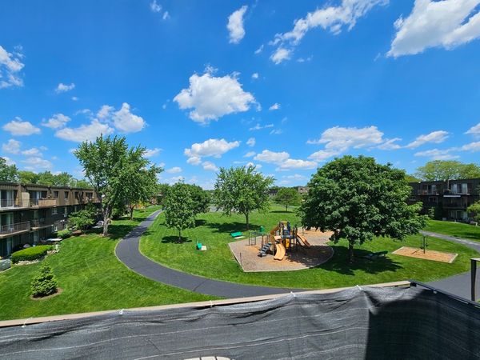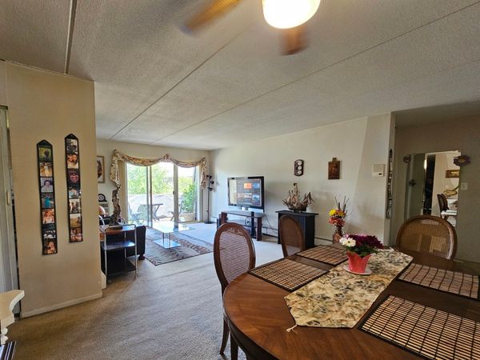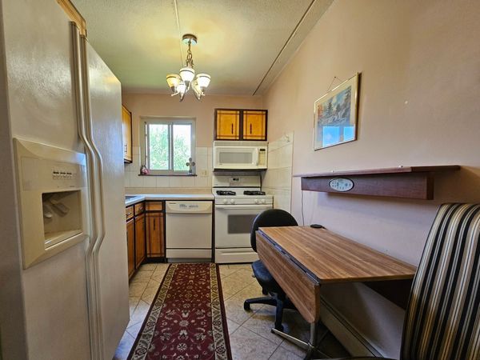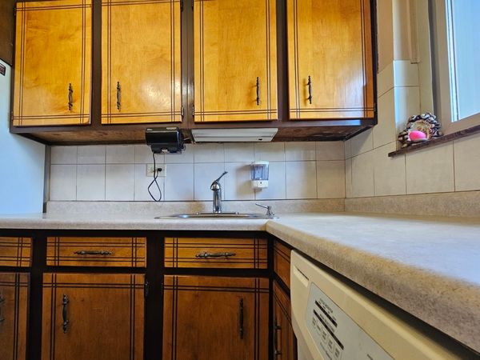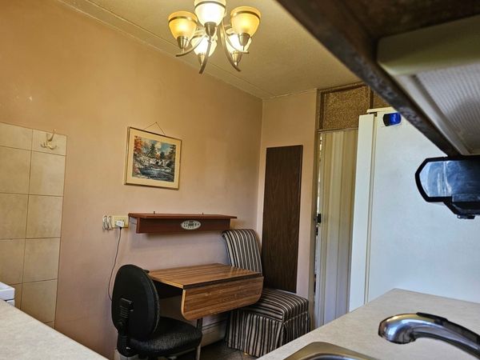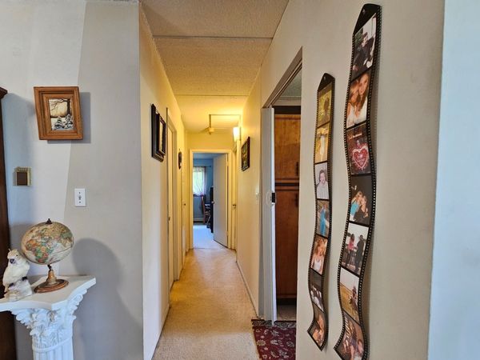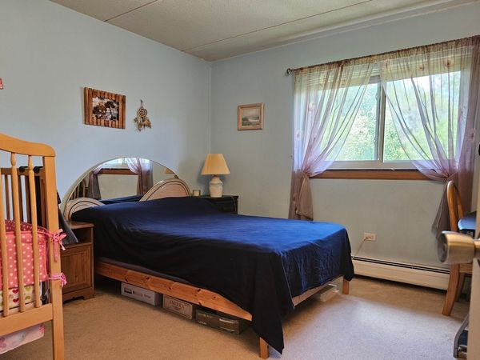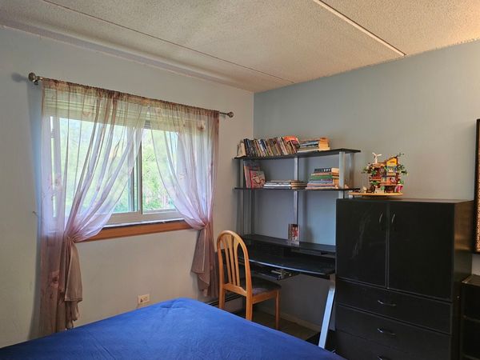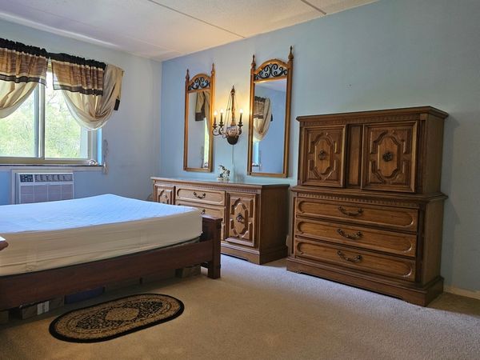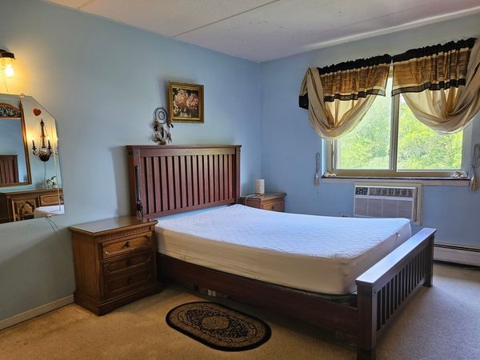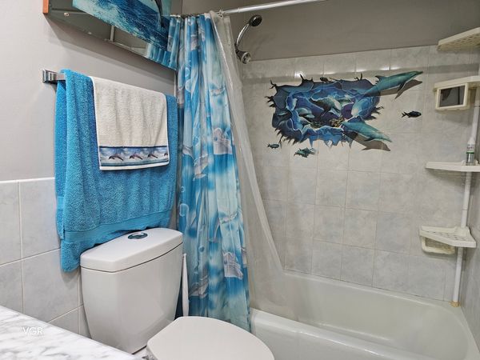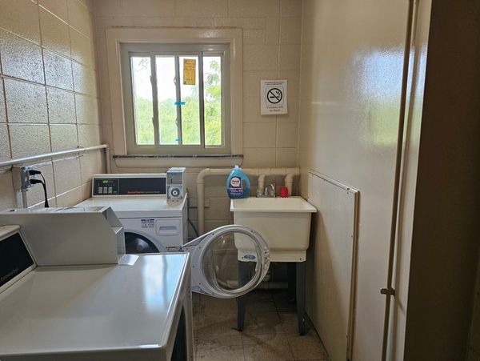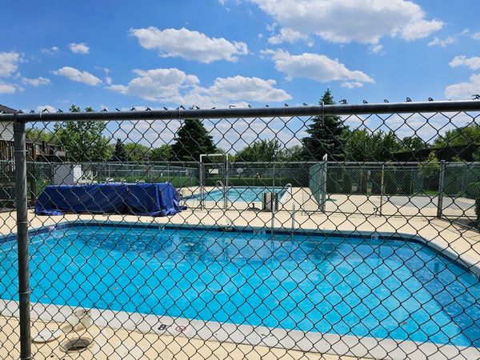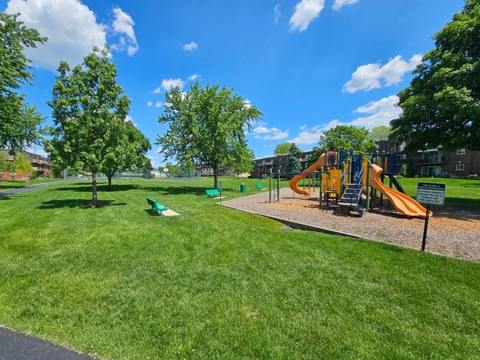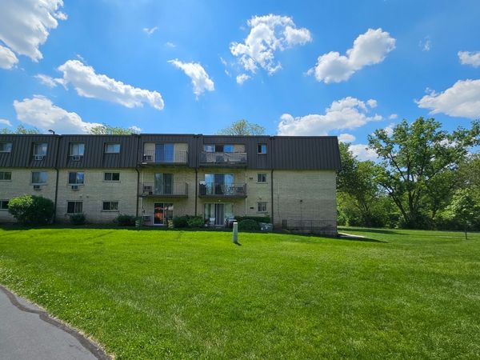561 Fairway View Drive Unit 3B
Wheeling, IL
60090
About this home
Discover Comfort Living in This Immaculate 2-Bedroom Condo with Serene Surroundings Welcome to this exceptional 2-bedroom, 1-bathroom condo, where convenience and style converge. The spacious living room seamlessly merges into a separate dining area, offering the perfect blend of elegance and functionality. The well-appointed kitchen features appliances, including a refrigerator, stove, microwave, and dishwasher, ensuring a sleek and efficient culinary experience. The unit is further enhanced by a new AC unit, providing optimal comfort year-round. The updated bathroom serves as an oasis of tranquility, perfect for unwinding after a long day. The expansive master bedroom is complemented by newer UC unit, ensuring a restful retreat. For added convenience, coin laundry is located on the same floor as the unit. A large balcony, perfect for summertime relaxation and grilling, extends your living space outdoors. Beyond the confines of this impeccable abode, residents enjoy a wealth of amenities including a clubhouse, refreshing pool, and well-maintained tennis courts, fostering a vibrant and active lifestyle. The building is nestled in a lush green area, with a picturesque pond behind it, offering serene views and a peaceful ambiance. Convenience is paramount with this residence, strategically positioned near expressways, parks, shopping destinations, and an array of culinary delights at renowned restaurants. This splendid condo promises a lifestyle of comfort and convenience for discerning individuals. Experience meticulous attention to detail combined with an array of desirable amenities, all within a welcoming community. Contact us today to schedule a viewing and discover your new home.
