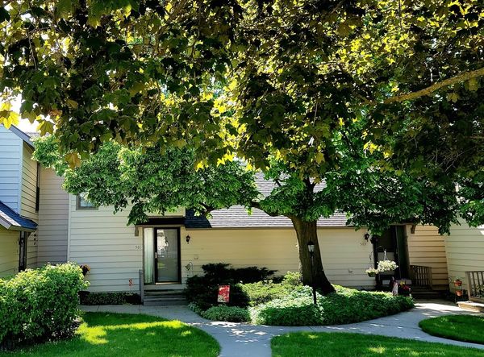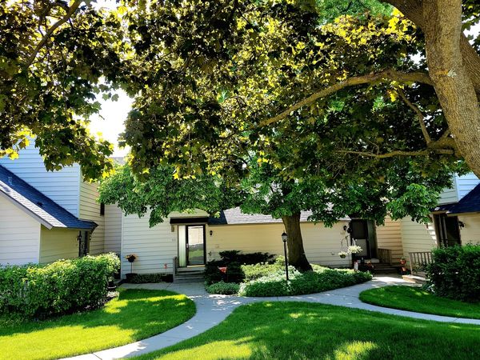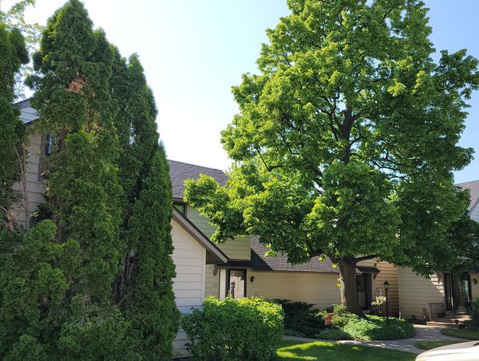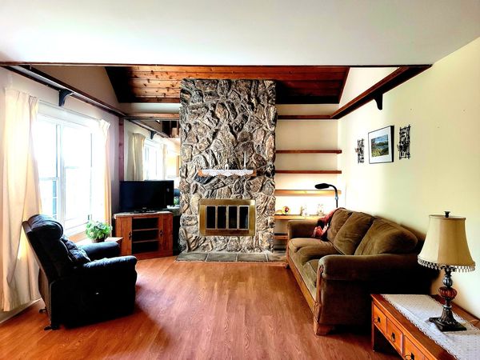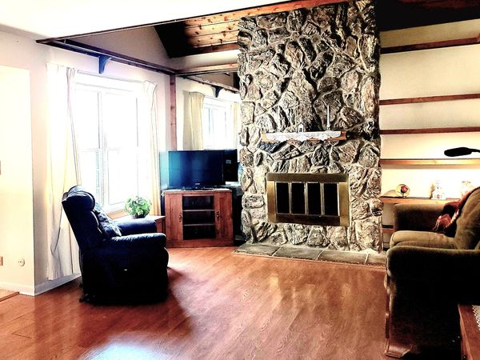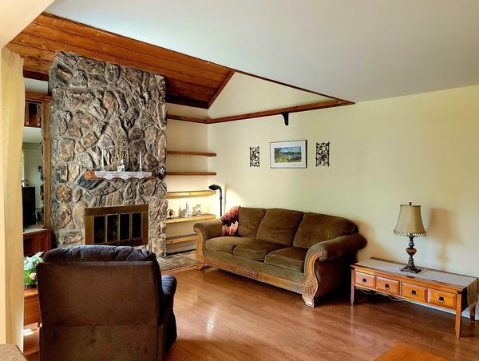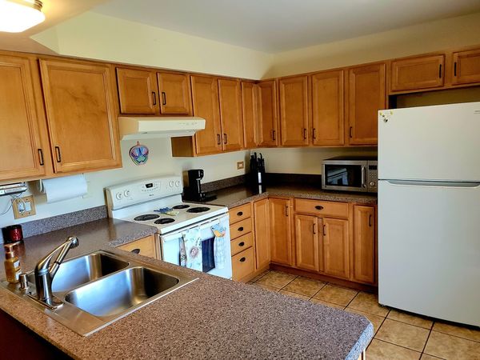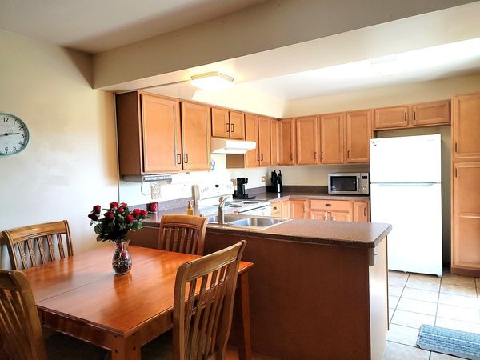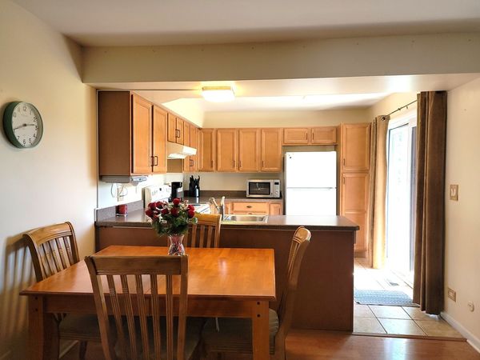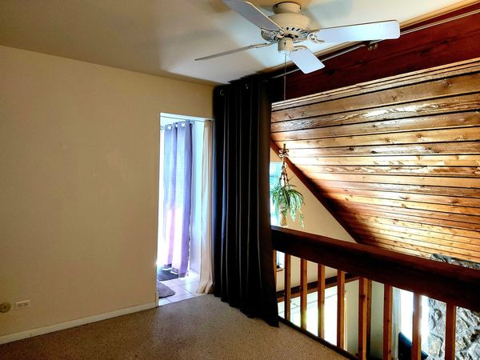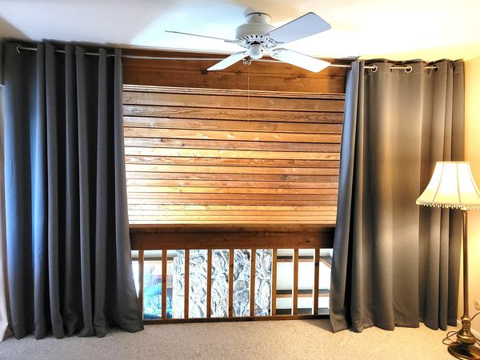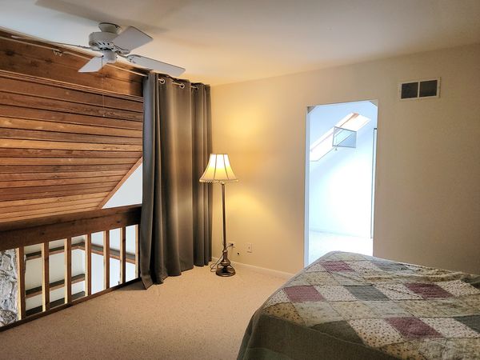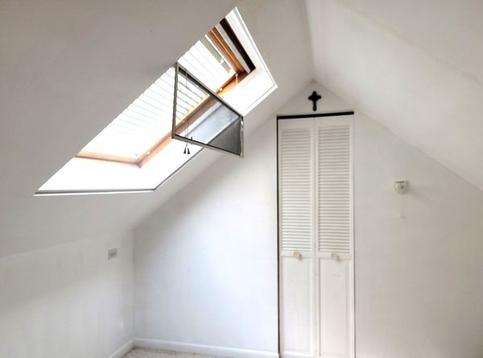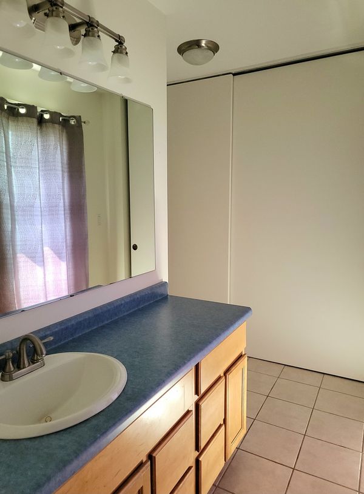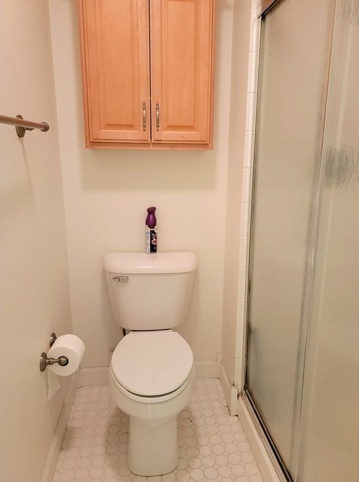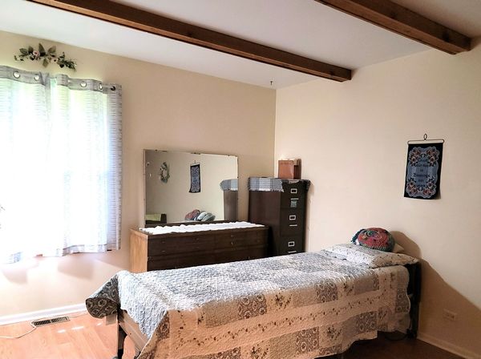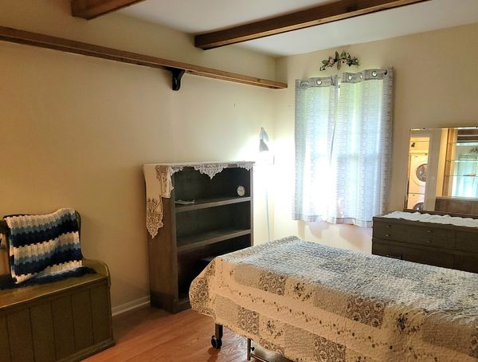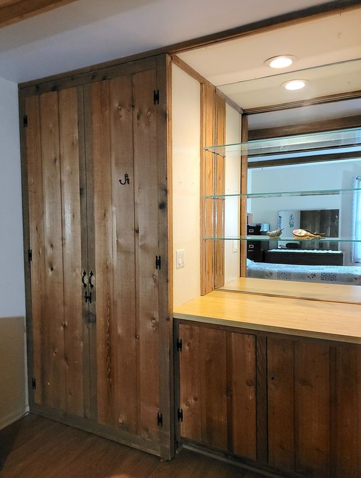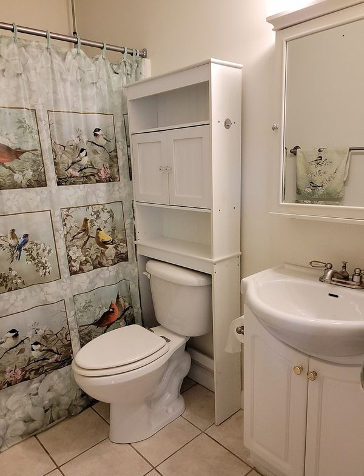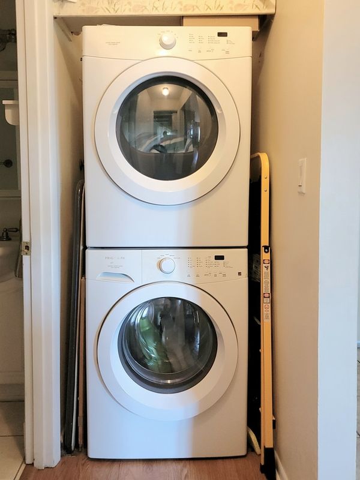561 Dunham Road
Gurnee, IL
60031
About this home
Not just a home but a Life Style! This Neat and Clean 2 BR, 2 Bath Townhouse in desirable Heather Ridge Golf Course Community, offers the best location overlooking the Pond, on the Greenway, and just steps to the Pool! Main Floor features a Spacious LR with a Wood Burning Fireplace for Cozy Winter evenings, Fully appliance Kit with an abundance of Hickory Cabinets and Counterspace, Good sized BR, Guest Bath, and newer Stacked Washer and Dryer. Upstairs Open MBR Suite with Private bath, Spacious Closet, and balcony to enjoy your morning coffee. Adjacent Room with Skylight could be Office, Nursery, or huge Walk-In Closet. Sliding Glass Doors to Patio to enjoy Nature and watch Gorgeous Sunsets! Snow Removal, Lawn Care, Exterior Maintenance, and Scavenger is taken care of by the HOA.. Bonus features are a Clubhouse, Inground Pools, Walking Trails, and Tennis courts. Golfing, anyone? Just a short walk to indulge your favorite sport! Come see today, bring your personal decorating ideas, and start enjoying the Carefree Life!!
