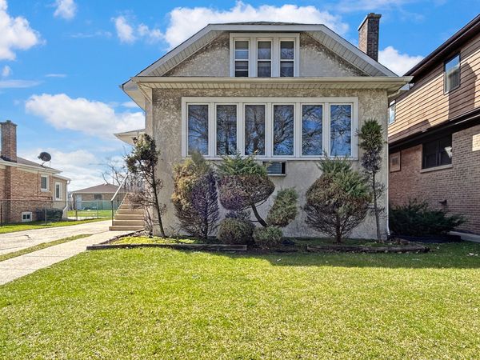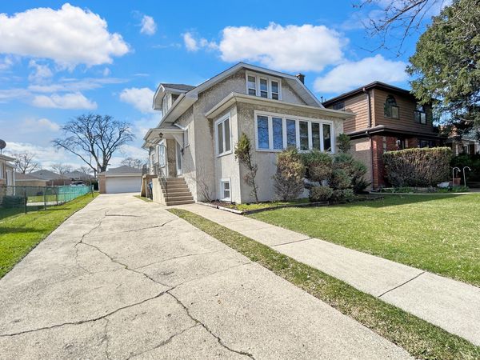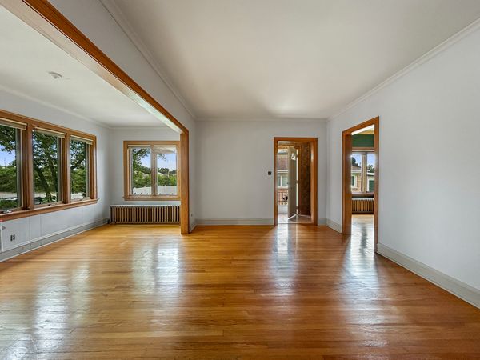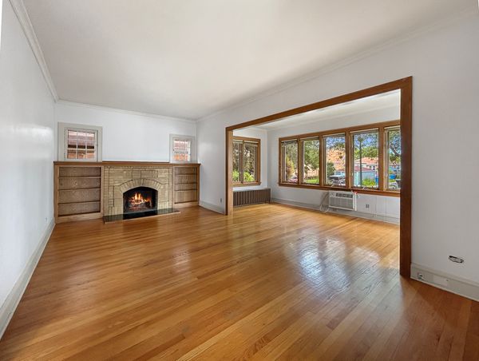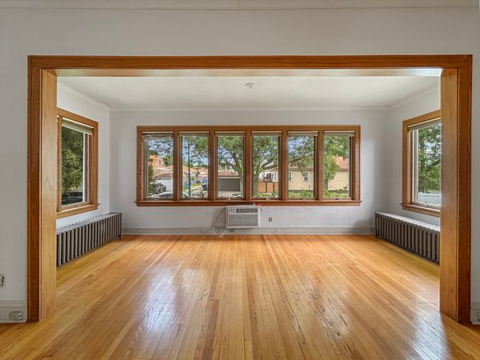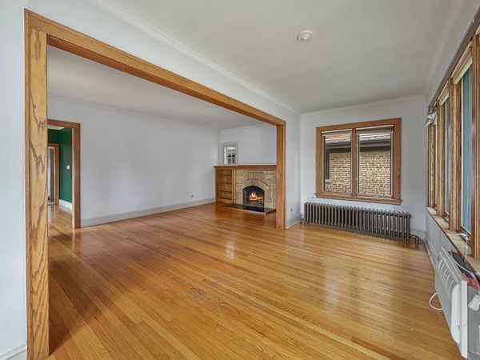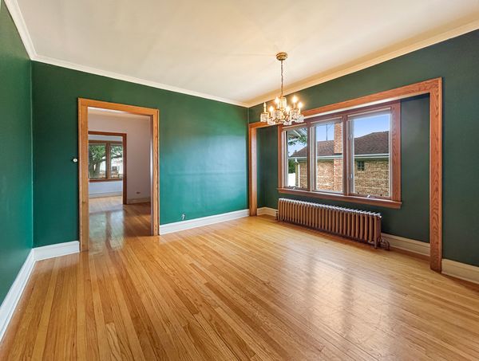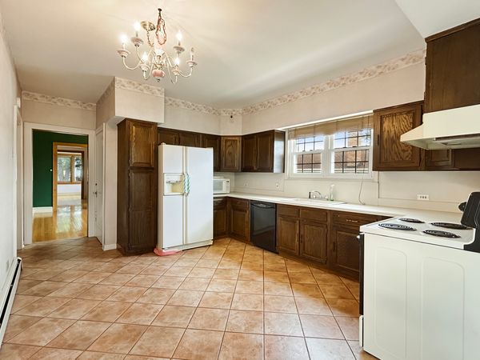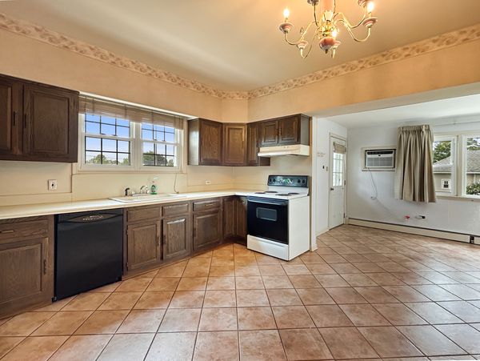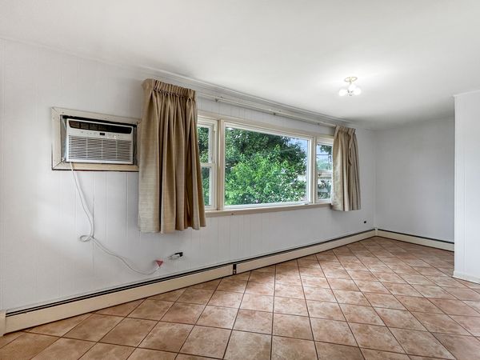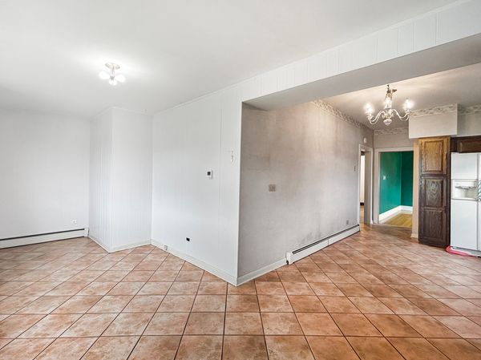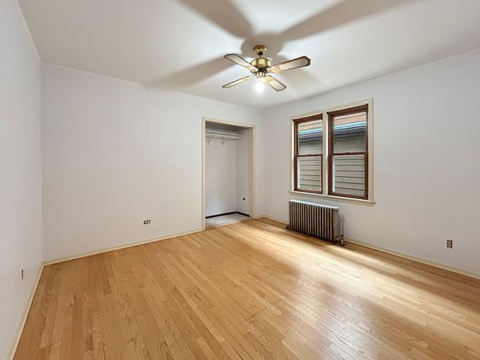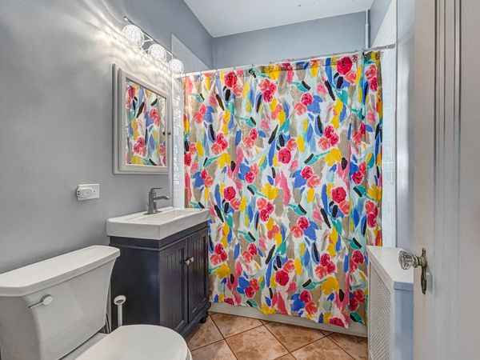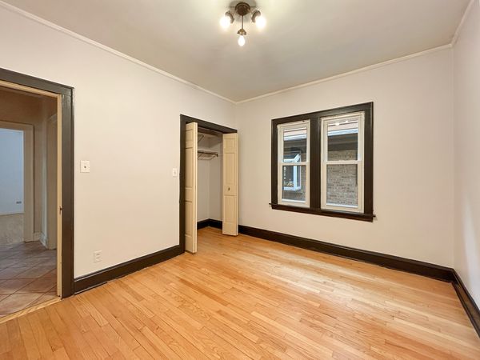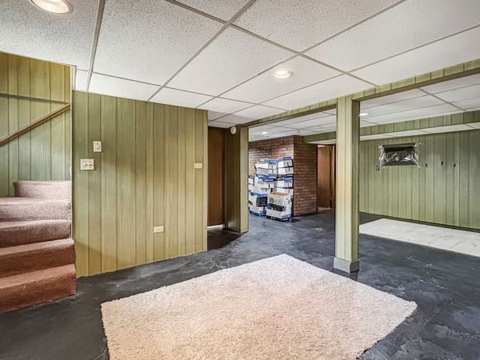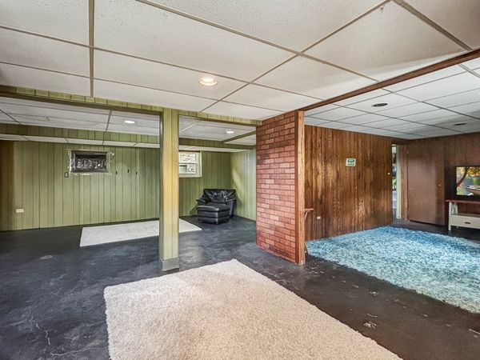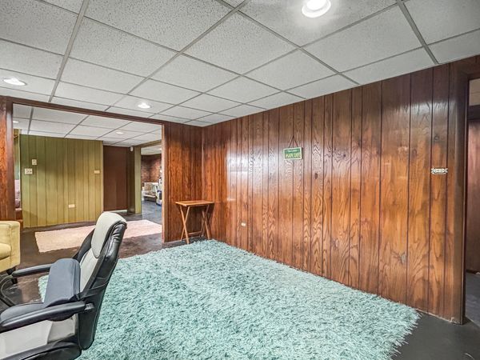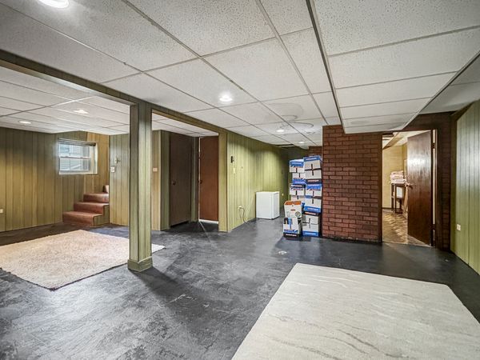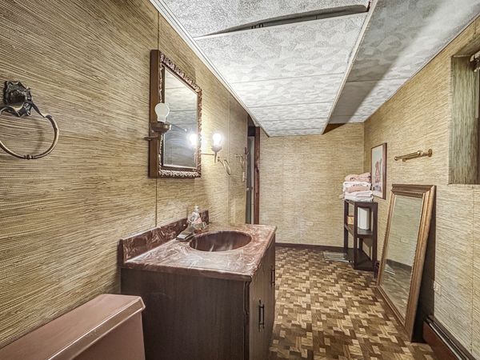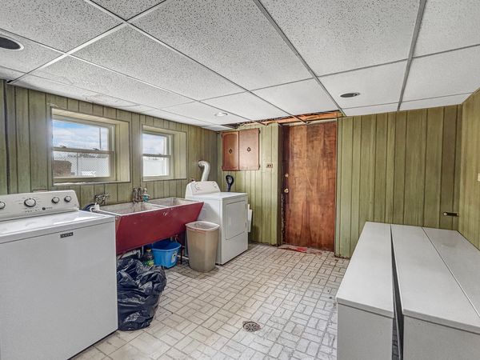5608 N Nordica Avenue
Chicago, IL
60631
About this home
Welcome to this charming home nestled on a generous 50x175 lot in the sought-after neighborhood of Norwood Park. As you step inside, you're greeted by an inviting living room adorned with windows that flood the space with natural sunlight and a cozy fireplace. Adjacent to the living room, the spacious dining room awaits, offering ample space for gatherings. From here, you'll find the spacious kitchen, equipped with plenty of cabinets for storage. Conveniently located off the kitchen area is another room that can be tailored to your family's needs, featuring a window overlooking the backyard. The main floor boasts two comfortable bedrooms and a full bathroom and the upstairs features two more bedrooms, and a full bathroom. The finished basement adds even more value to this home, with a spacious rec room for entertaining, a convenient office space, ample storage options, another full bathroom, and a large laundry room. Outside, the expansive backyard beckons with its lush greenery and ample space for outdoor activities. A 2-car detached garage and parking pad, along with a converted storage garage, provide plenty of room for parking and storage needs. Located just a short distance from the Norwood Park Metra Station, commuting is a breeze, while easy access to major highways such as 90/94 ensures convenient travel. Enjoy proximity to amenities such as Marianos, Edison Park, and public transportation, making this home an ideal choice for those seeking comfort, convenience, and a sense of community.
