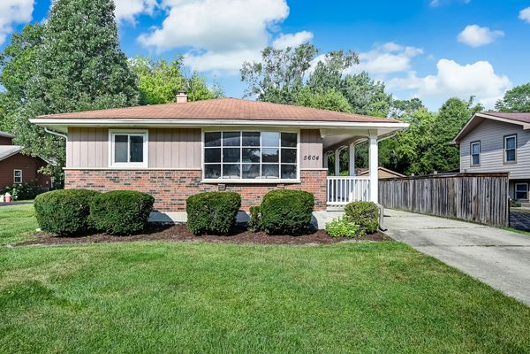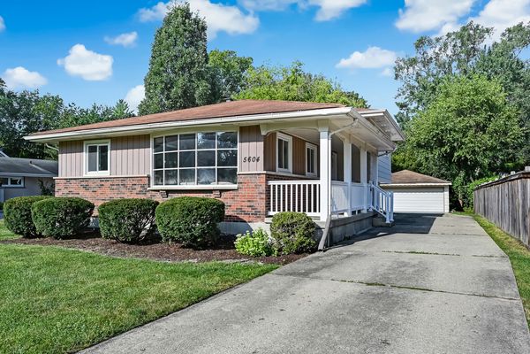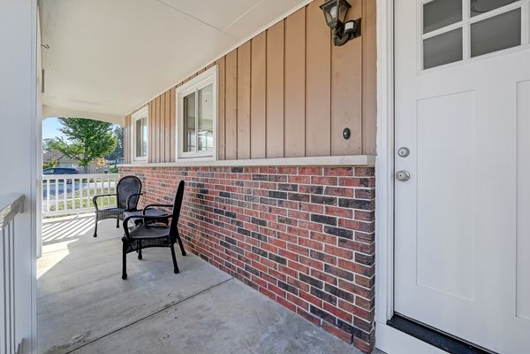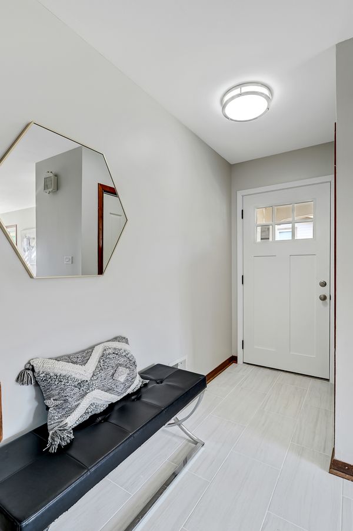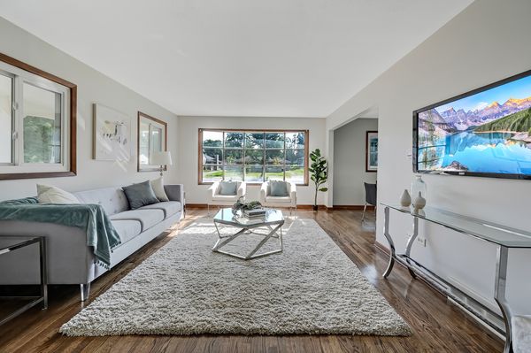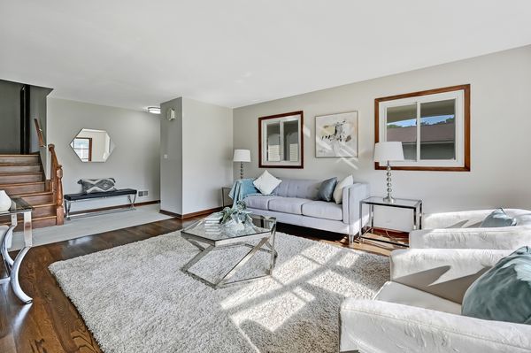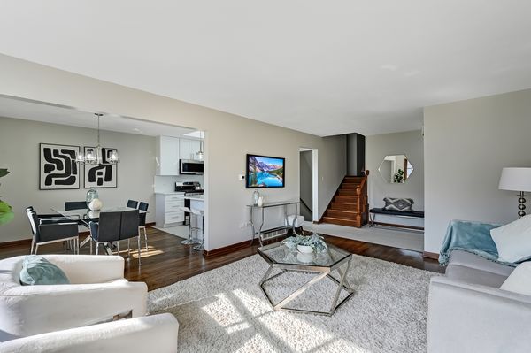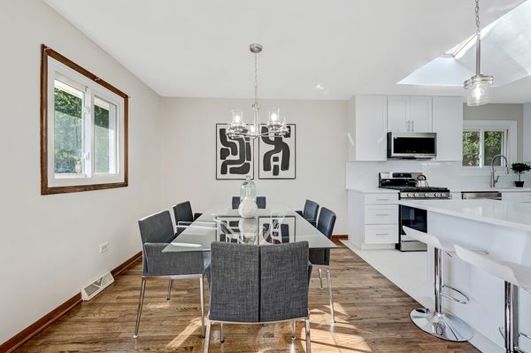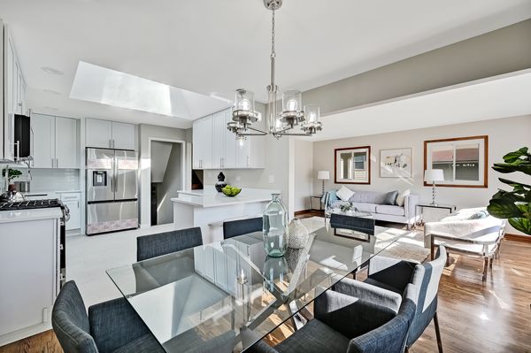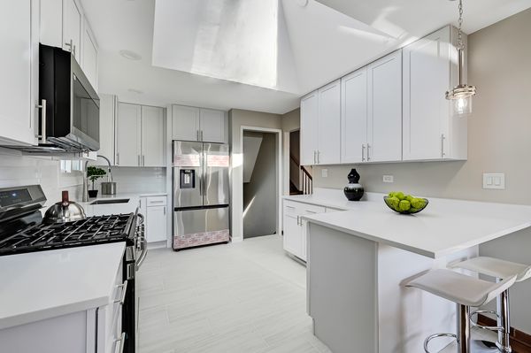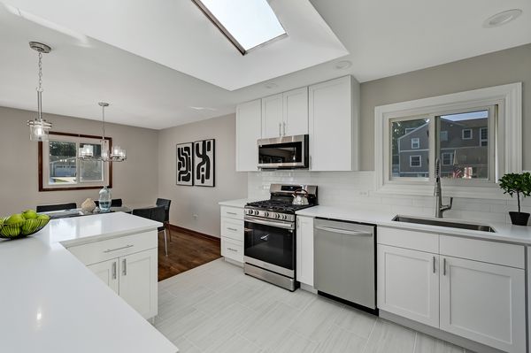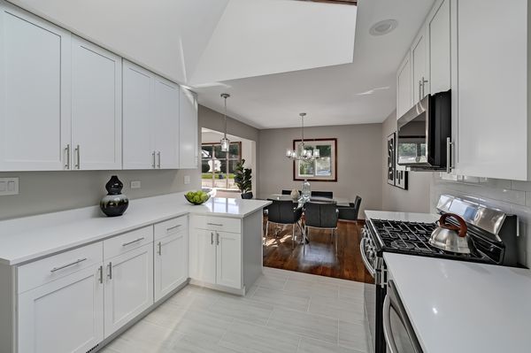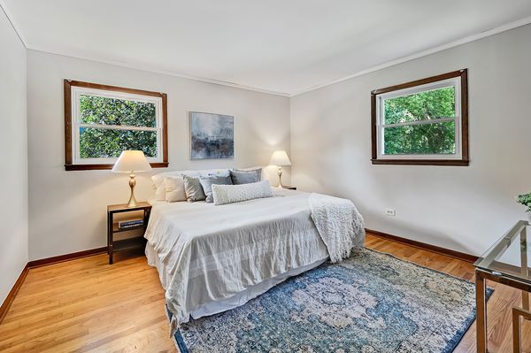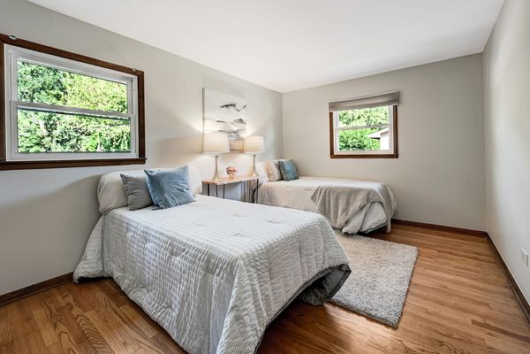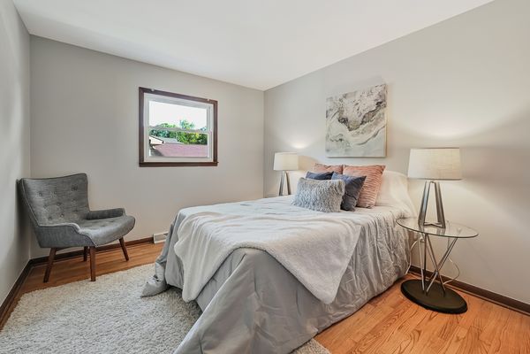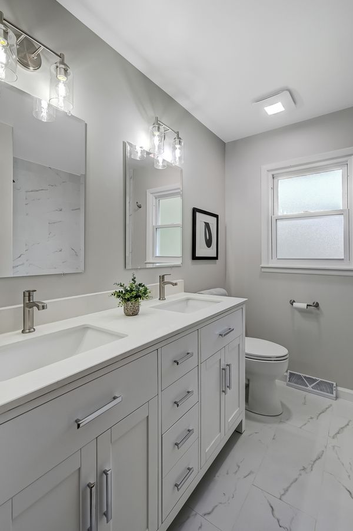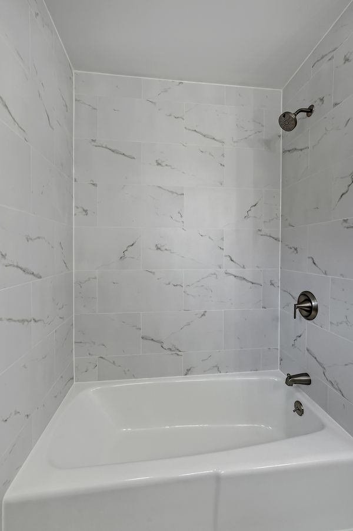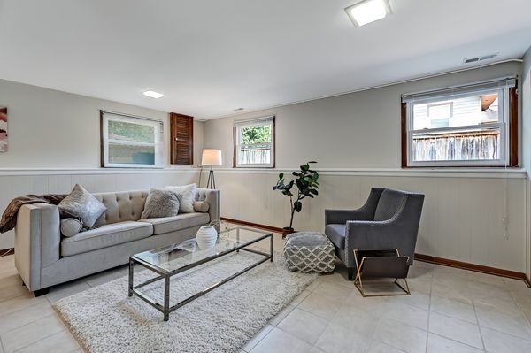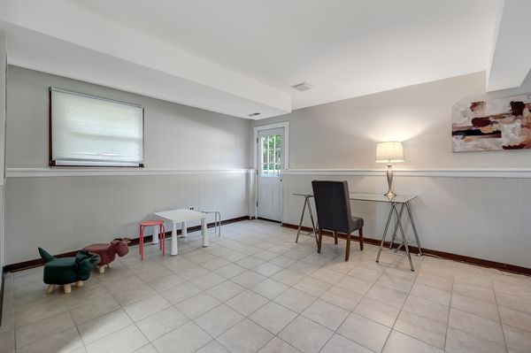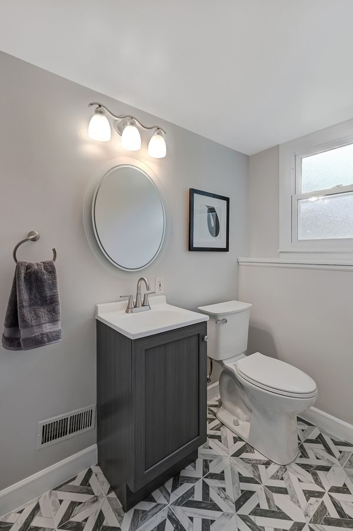5604 CARPENTER Street
Downers Grove, IL
60516
About this home
This updated split-level with sub-basement gem offers 3 bedrooms, 2 bathrooms, on an impressive nearly half acre lot. Nestled on a quiet, low-traffic street, this home boasts both comfort and modern touches. As you approach the property, you'll be greeted by a charming covered front porch with new front door and railings, perfect for enjoying your morning coffee or evening relaxation. Step inside to find a bright living room and dining room, both featuring eastern exposure and newly refinished hardwood floors that add a touch of elegance and warmth. The heart of the home is the completely gutted and remodeled kitchen. It showcases pristine white cabinets with soft-close drawers, luxurious quartz countertops, a stylish subway tile backsplash, and brand-new stainless steel Samsung appliances. A skylight floods the space with natural light, making it a delightful area to cook and entertain. All three bedrooms are situated on the second level, each adorned with hardwood floors. The upstairs bathroom has been newly renovated, offering quartz countertops, new vanity, tub surround, toilet and updated flooring for a fresh, contemporary feel. The lower level features a versatile living area with four above-ground windows and exterior access, providing a bright and inviting space for relaxation or entertainment. The lower level bathroom offers a new vanity and new flooring. The interior has been freshly painted, and almost all windows were replaced in 2024, ensuring energy efficiency and a modern aesthetic. Additionally all interior lighting is brand new. Step outside to discover your private, wooded backyard, a serene retreat perfect for outdoor gatherings, gardening, or simply unwinding in nature. Conveniently located, you can easily access downtown Downers Grove, the train station, and local parks. This home is a rare find, combining modern updates with a tranquil setting. Don't miss the opportunity to make 5604 Carpenter Street your new home!
