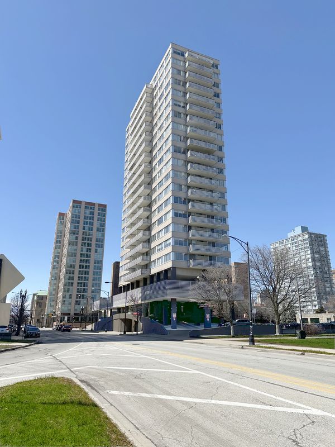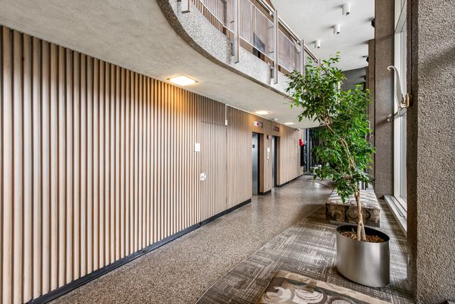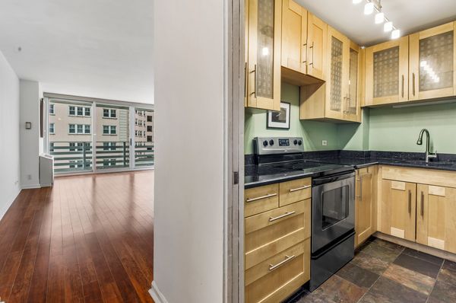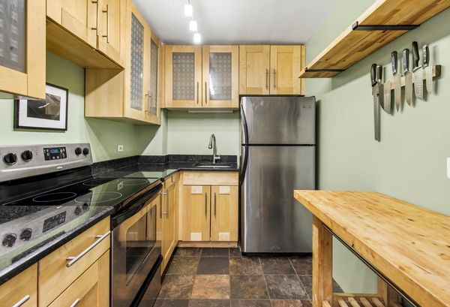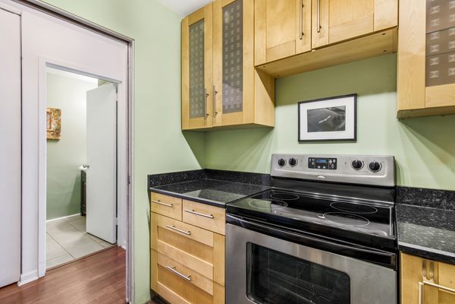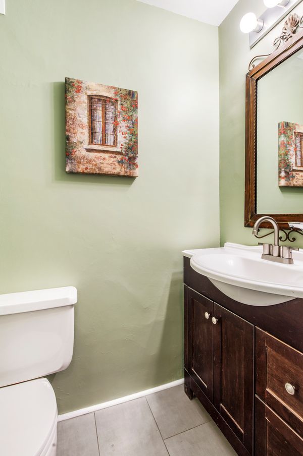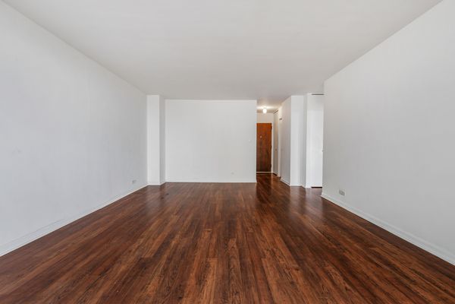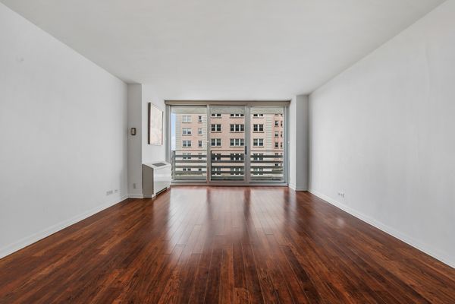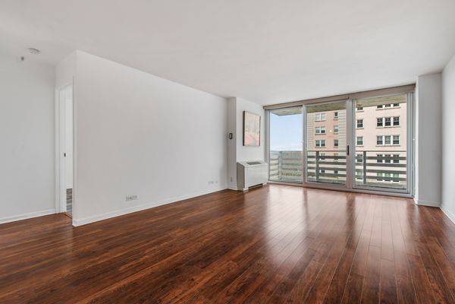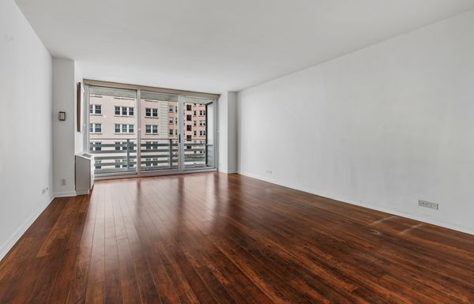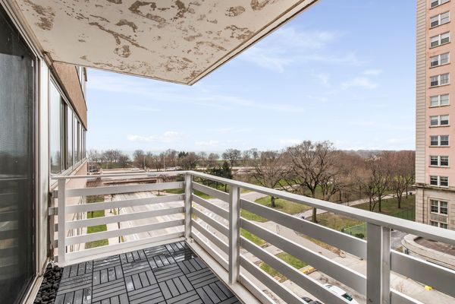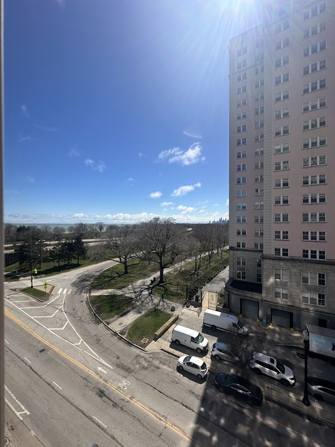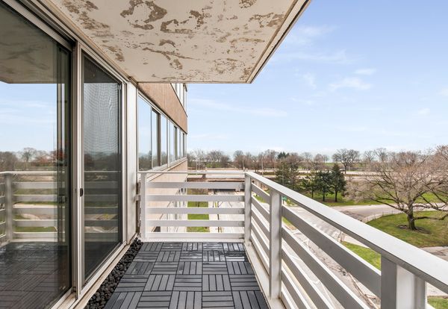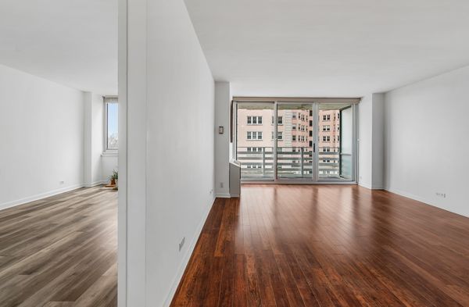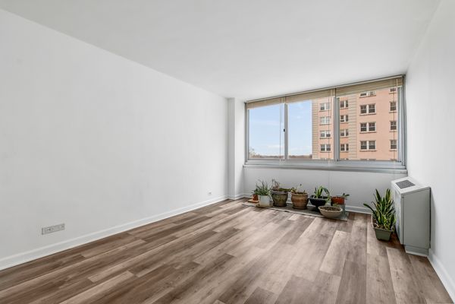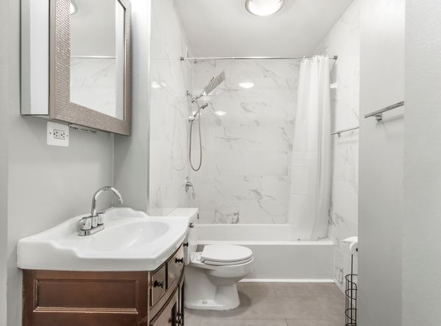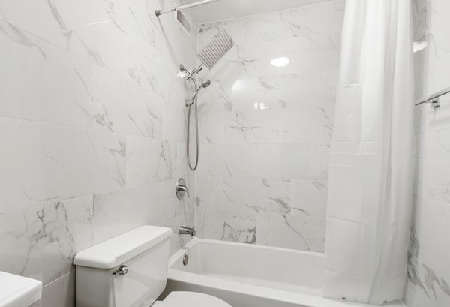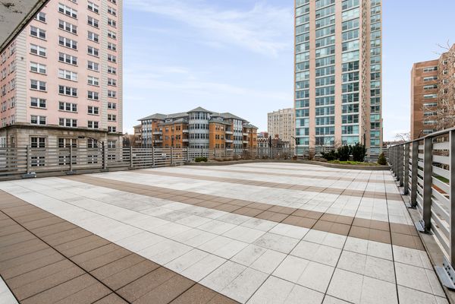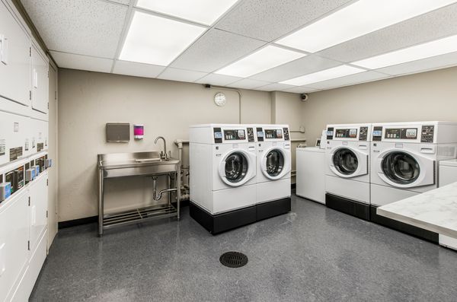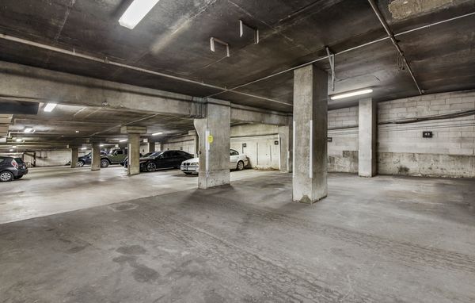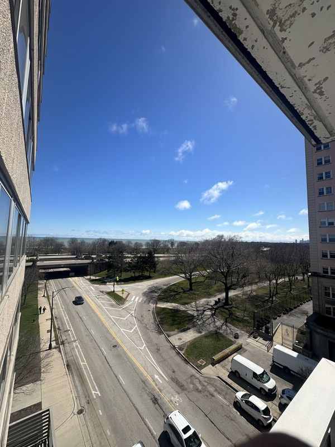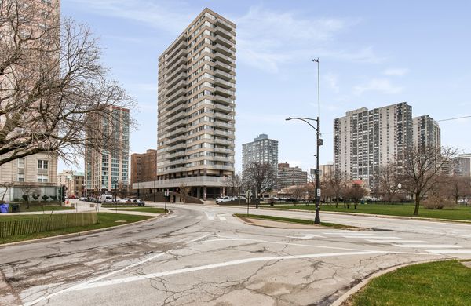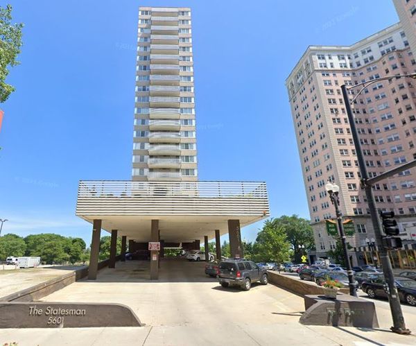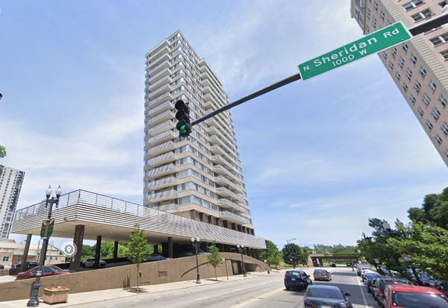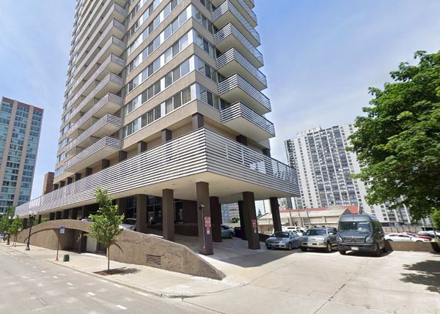5601 N Sheridan Road Unit 6B
Chicago, IL
60660
About this home
Your very own birds eye view of Lake Michigan and Edgewater Dog Park awaits! Step into this impressive building and imagine the possibilities. Private Balcony, Modern kitchen and updated bathrooms. Nothing to do but move in and enjoy. The unit was freshly painted throughout and was just renovated starting with the primary en suite full bath. Complete with porcelain marbled tile shower surround, rain-head shower with body spray, new mirror and new tile flooring. The primary suite also features LVP flooring, two closets and large windows with stunning views of the lake, John Hancock Building and Gold Coast. The large main living space is bright and airy with direct access to the balcony and features gleaming engineered hardwood floors. The kitchen is a great place to cook with stainless appliances, slate floors, 42" birch cabinets for extra storage and granite counters. This condo also features a convenient half bath for guests updated with new tile flooring and paint. Immediate parking spaces available w/ no wait list. Located in Historic Bryn Mawr Distric shops and near Andersonville restaurants, nightlife. Easy access to Licoln Park trail, LSD, CTA 147 / 151 buses the red line trains. Walk right over to Kathy Osterman Beach- an "energetic, urban beach offering golden shores, seasonal lifeguards and city vistas." Love where you live. Make your showing appointment today!
