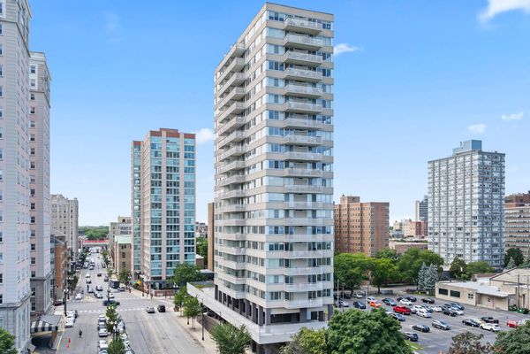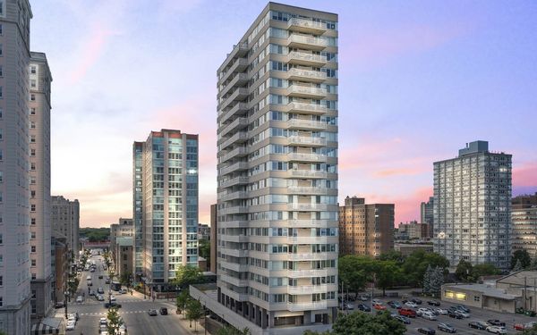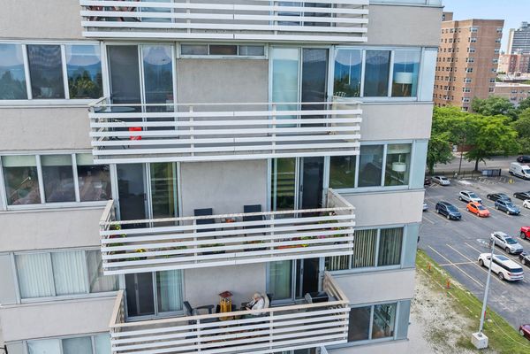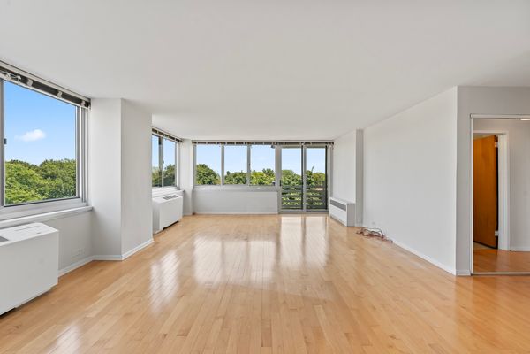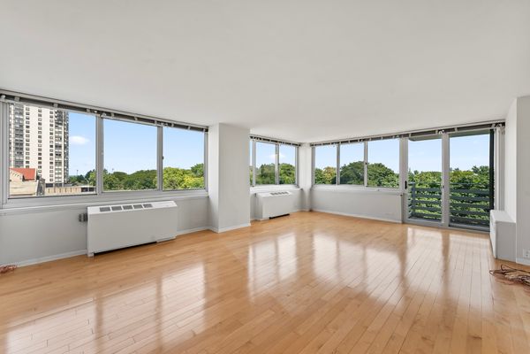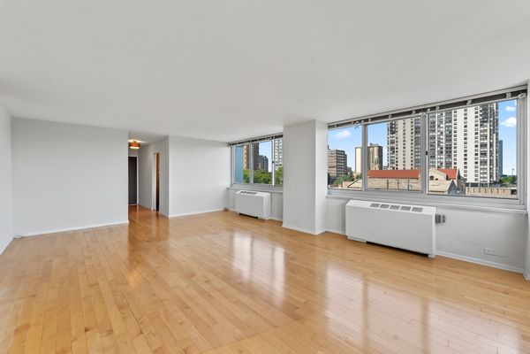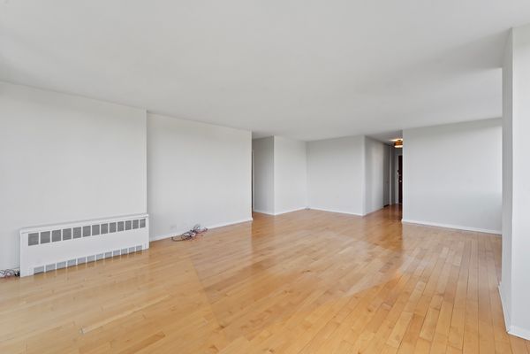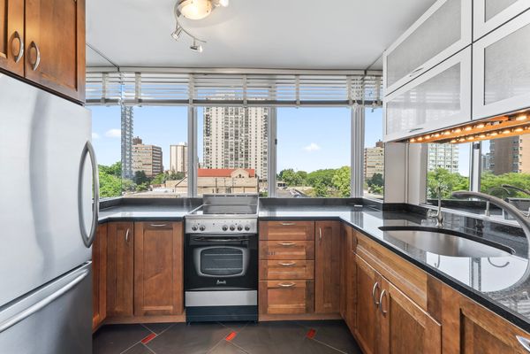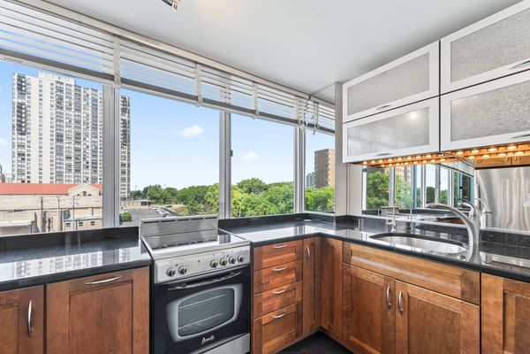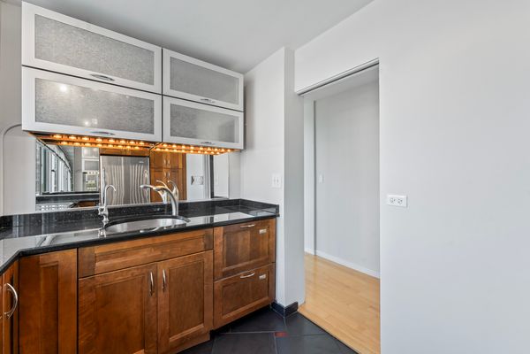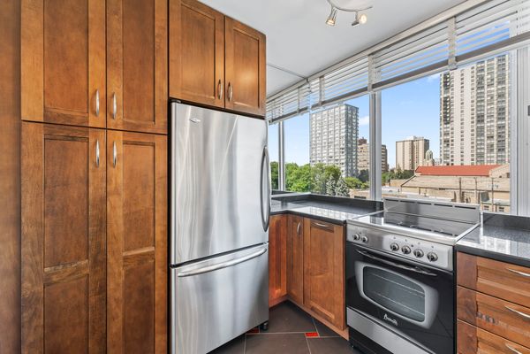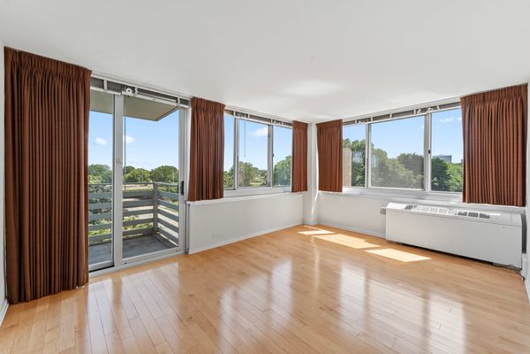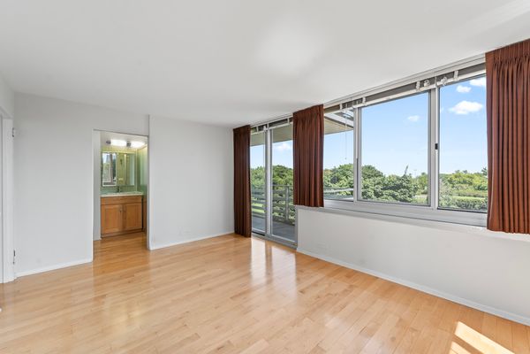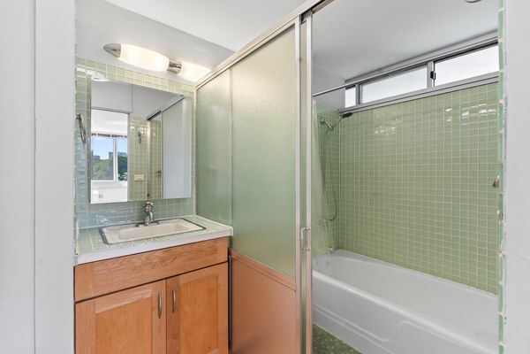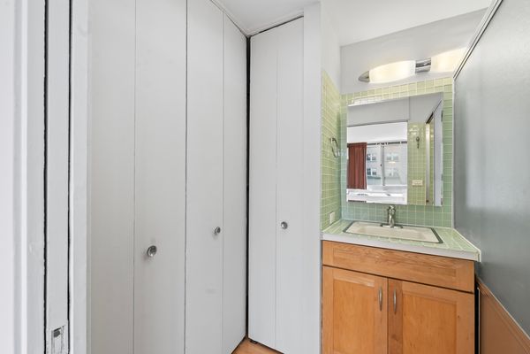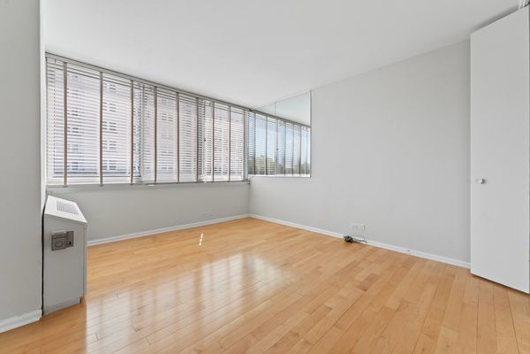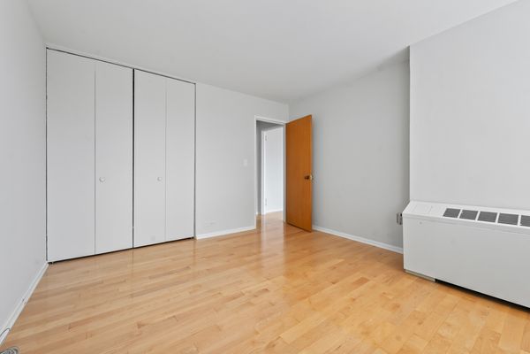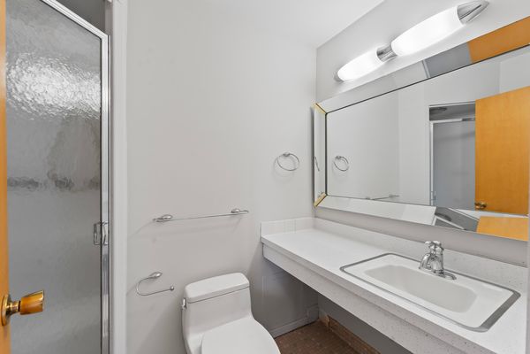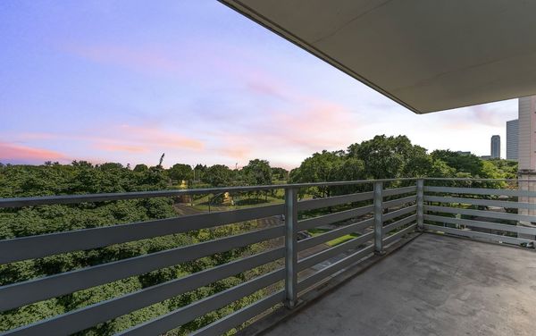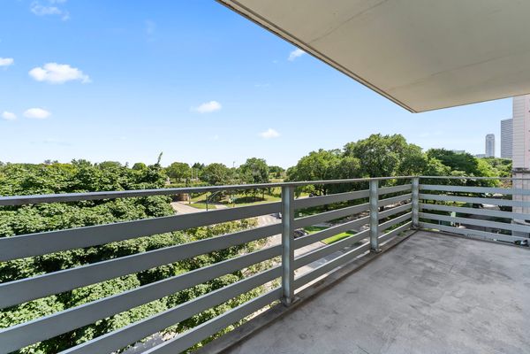5601 N Sheridan Road Unit 4A
Chicago, IL
60660
About this home
Welcome to the iconic "Statesman" building, a boutique Edgewater Beach high rise with a phenomenal location along the beachfront, moments from Kathy Osterman Beach! This "A" Tier unit, offering 1, 300 SF is the biggest unit in the building with an East view and exceptional privacy with no one located below you and a huge and private, 20', balcony overlooking lush green Lincoln Park. This spacious unit features 2 bedrooms and 2 bathrooms with an ideal open concept floor plan. The abundance of windows allows the natural light to flow in helping to keep the unit light and bright. The home has been freshly painted and the gleaming hardwood flooring has been recently buffed. The living room provides ample space to entertain your family and friends and has convenient access to the inviting balcony. The updated kitchen is sure to WOW you with rich maple wood cabinets, granite countertops, stainless steel appliances with a panel ready dishwasher that seamlessly integrates with the kitchen. Whether you are preparing a gourmet meal or preparing a quick snack, this kitchen is sure to inspire your culinary creativity. The spacious primary bedroom boasts an attached ensuite bath with a tub/shower combo and access to the balcony - this is the perfect spot to enjoy your morning cup of coffee. The secondary bedroom is roomy with easy access to the full bathroom in the hallway with a shower. This well-managed building features a huge sundeck with a firepit and BBQ grills, onsite engineer, bike room and a private storage locker. Heated garage parking is transferrable for Lease to the new owner. New electrical panel box installed in 2007. Pet friendly building. The Statesman is located in the Bryn Mawr Historic District with plenty of shopping, dining, entertainment options as well as easy access to the lakefront and beaches. Bryn Mawr Red Line is only 3 blocks away and multiple bus stops are close by. This property has it ALL! Schedule your showing today!
