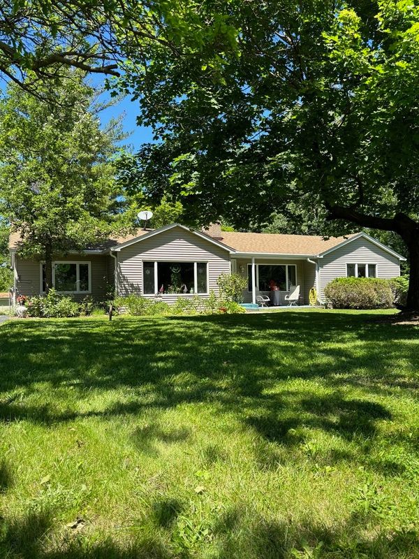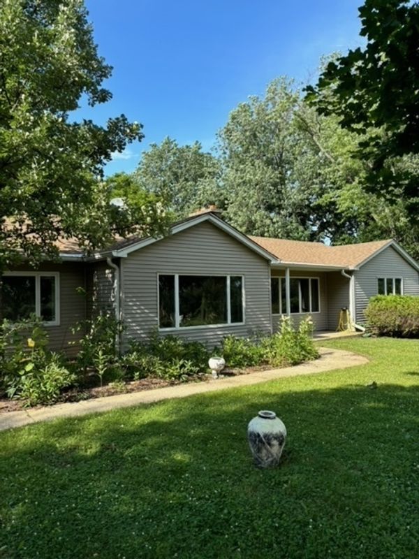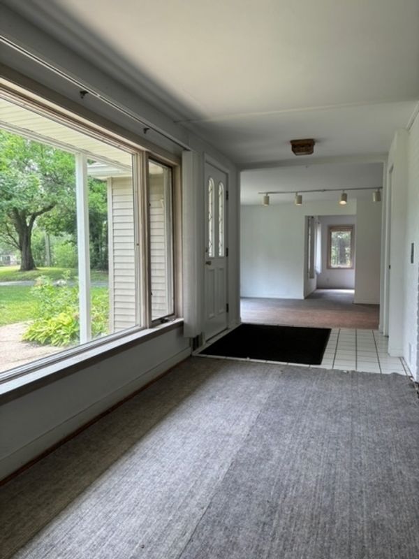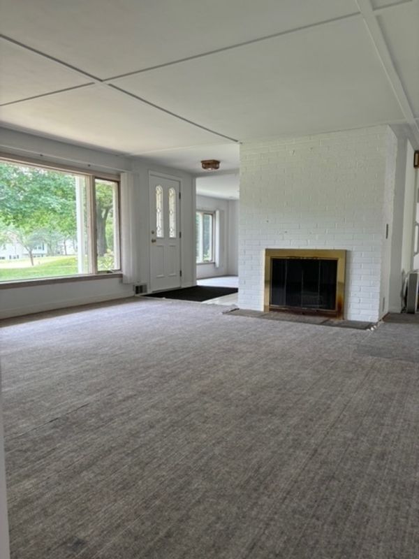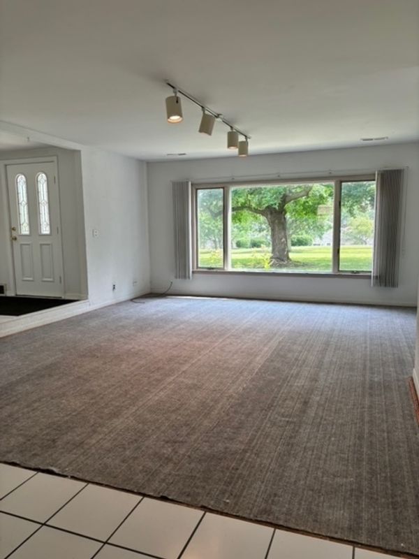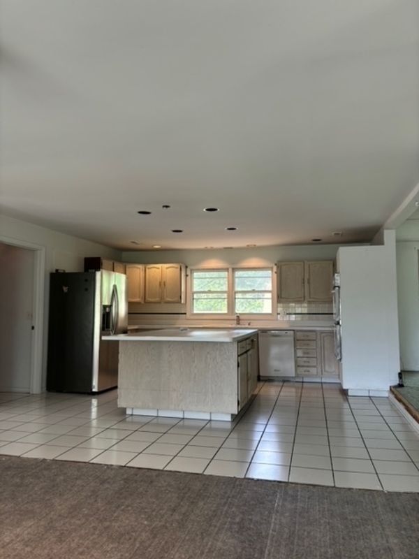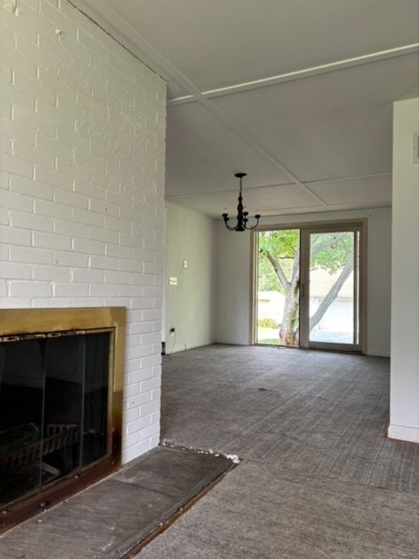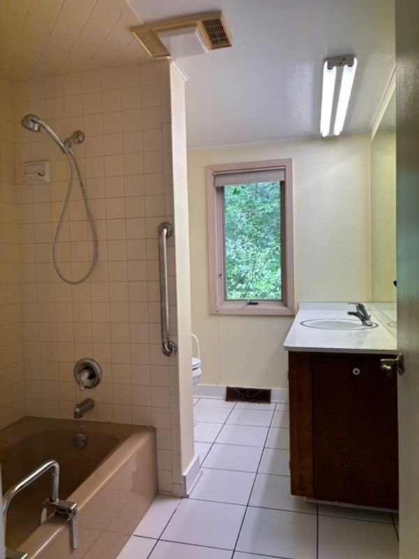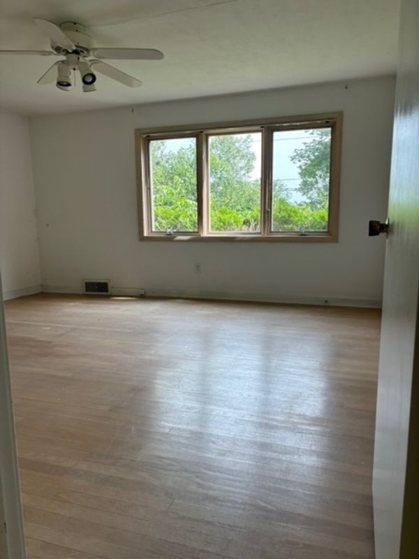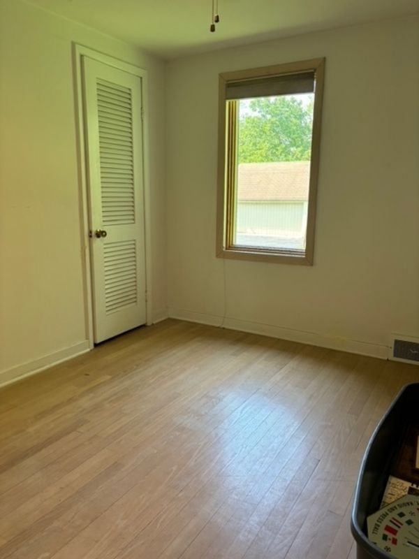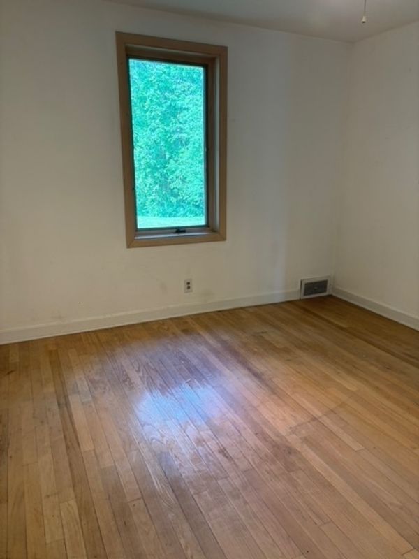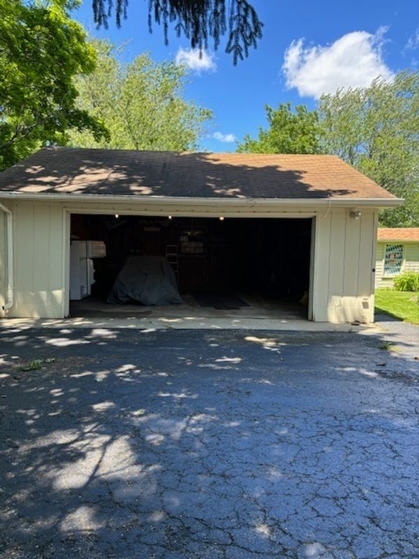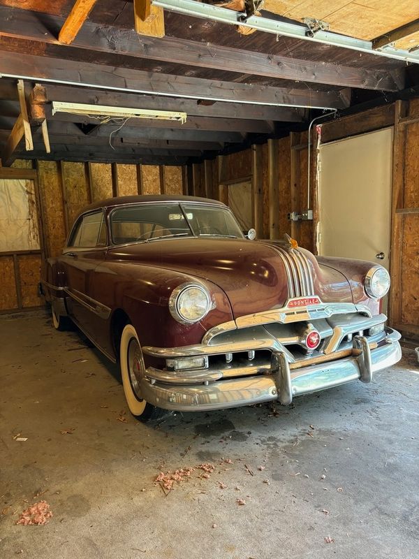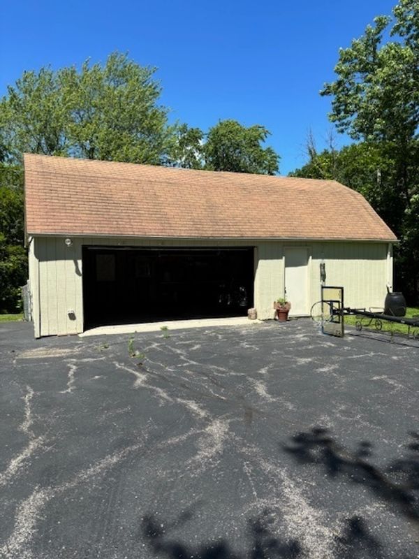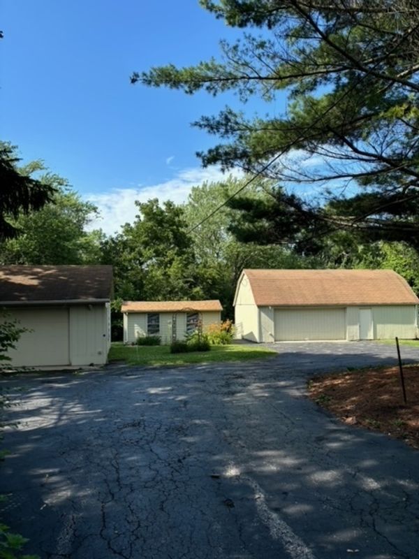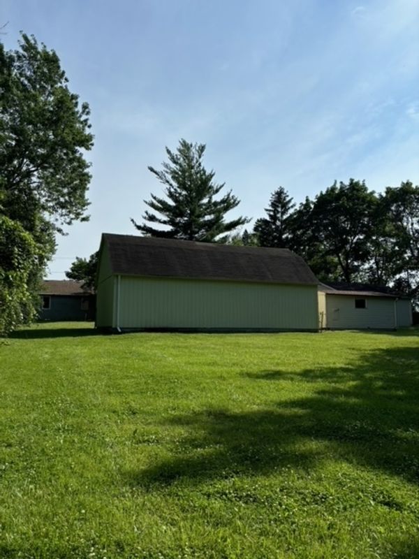5600 Gages Lake Road
Libertyville, IL
60048
About this home
ESTATE SALE - AS IS Welcome to 5600 Gages Lake Road, a stunning 1 ACRE retreat nestled in the charming town of Libertyville, IL. This exquisite single story home offers the perfect blend of timeless elegance, set against the backdrop of picturesque natural beauty featuring a enormous back yard with 3 additional buildings of which two buildings accommodate 5 indoor parking spots.. Upon arrival, you'll be captivated by the grandeur of this estate, featuring a lush garden and scenic views. Step inside to discover a fresh space with tons of potential and endless possibilities. You'll find multiple windows in every room, providing excellent natural light. The heart of the home is the spacious open kitchen with an oversized kitchen island which connects to the dining room and double living room layout with wood burning fireplace. Outside, the enormous lot has two garages with 5 indoor parking spots plus one more smaller building that can be converted into a small guest house. Located a short drive from Six flags and downtown Libertyville. The Woodland school district is another great perk of this location making this residence the ideal balance of tranquility and convenience. Don't miss the opportunity to experience the lifestyle offered by 5600 Gages Lake Road. Schedule your private tour today and discover the endless possibilities awaiting you in this remarkable home.
