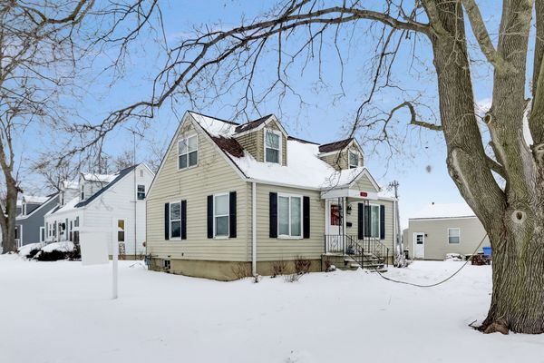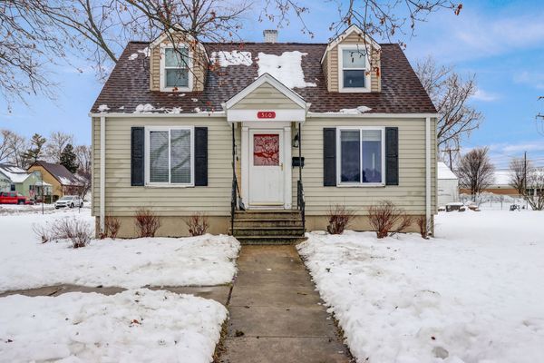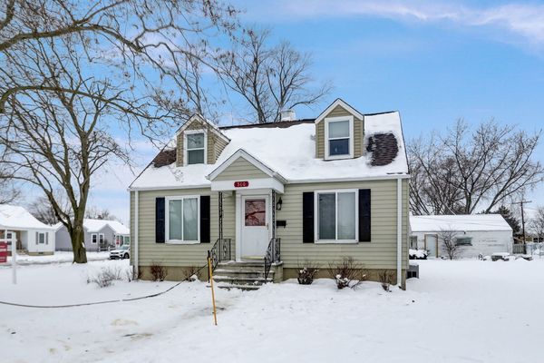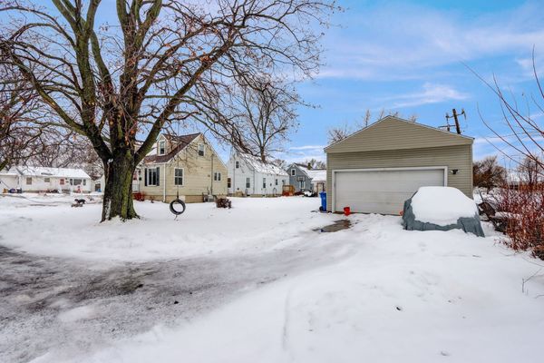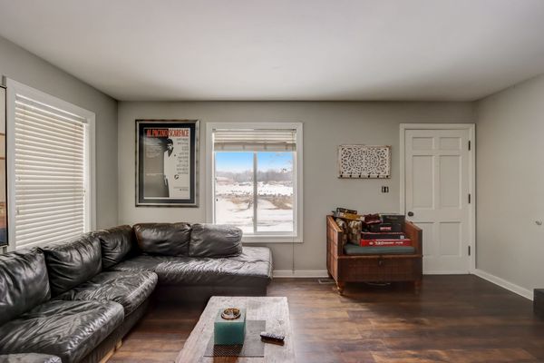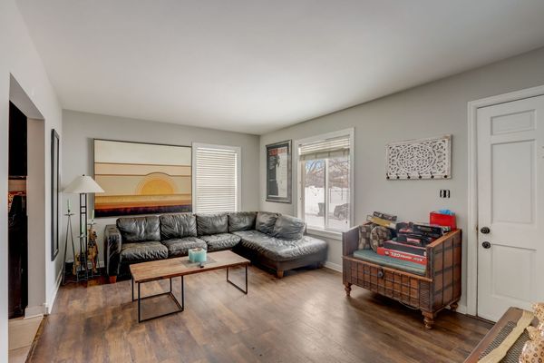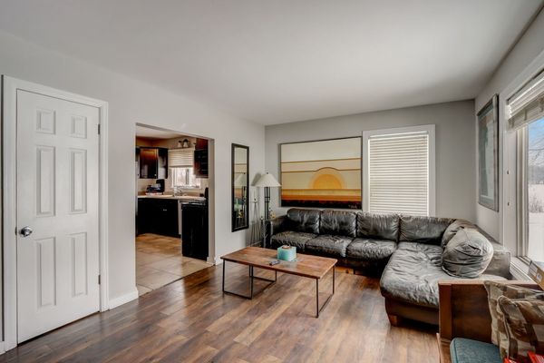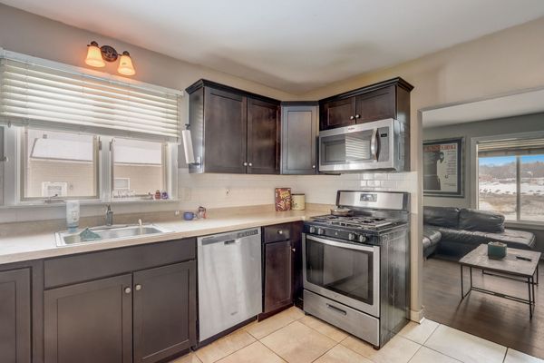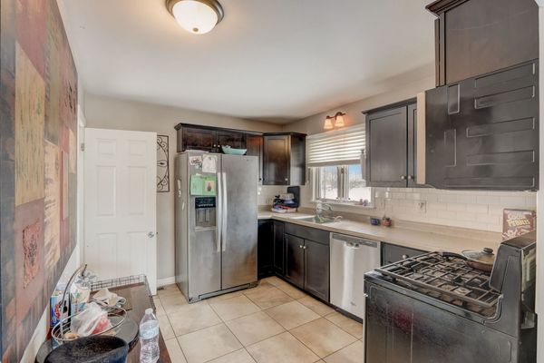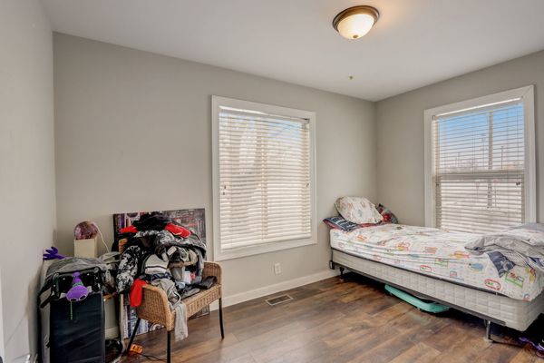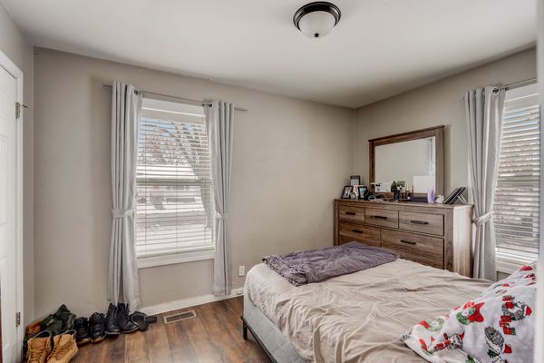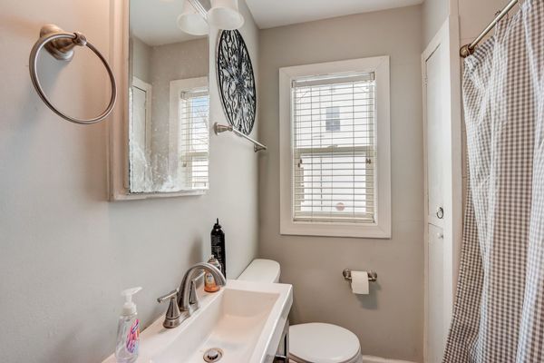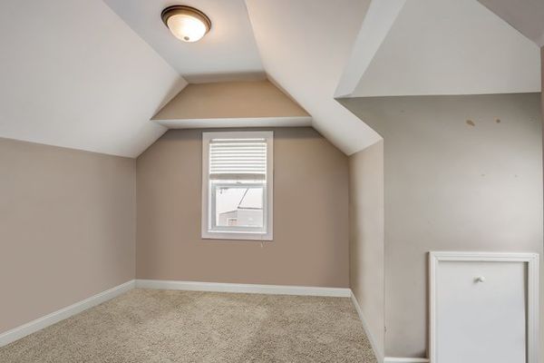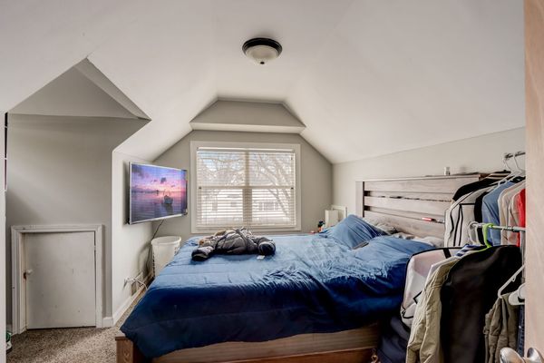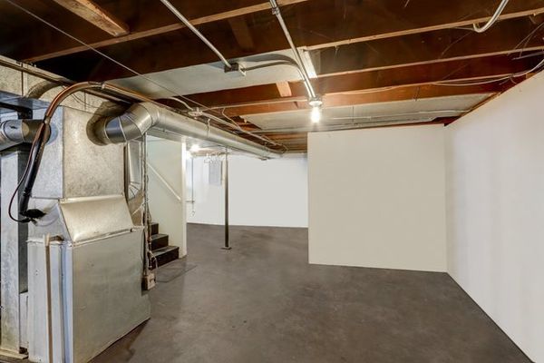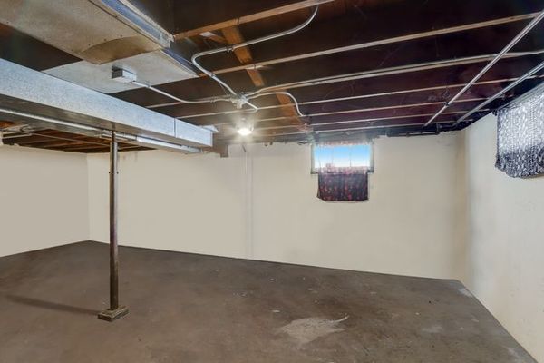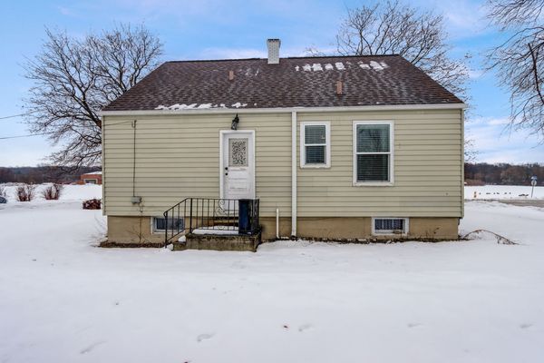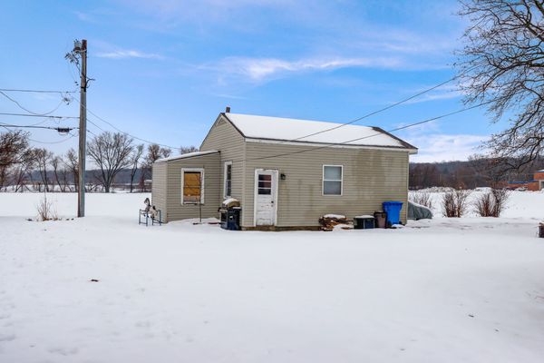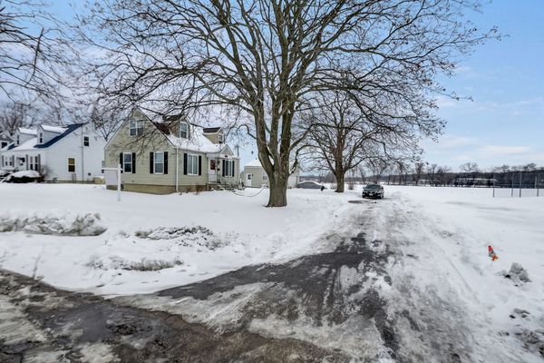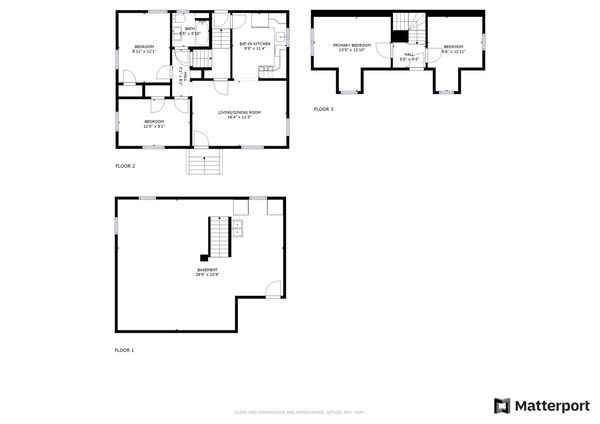560 E Edwards Avenue
East Dundee, IL
60118
About this home
Step into this inviting 4-bedroom, 1-bathroom home that has undergone beautiful updates, creating a modern and comfortable living space. From the moment you enter, you'll be greeted by a seamless blend of contemporary design and classic charm. The interior of the home is thoughtfully updated to meet modern standards while preserving its character. The updated kitchen is not just a functional space but also a stylish one, featuring the latest appliances and finishes. It's the heart of the home, perfect for both everyday meals and entertaining guests. Each of the four bedrooms is designed with comfort and style in mind, offering ample space for rest and relaxation. The updated bathroom boasts contemporary fixtures and a tasteful design. Beyond the interiors, this home also features updated flooring, lighting, and other modern conveniences to enhance the overall living experience. Whether it's new paint, flooring, or fixtures, the updates add a touch of sophistication to the home. The exterior of the property also showcase improvements, creating a curb appeal that is both inviting and well-maintained. This 4-bedroom home not only offers the practicality of additional space but also the aesthetic pleasure of a beautifully updated interior. Don't miss the opportunity to explore and appreciate the charm and comfort that this thoughtfully updated home provides. Come take a look and envision the possibilities of making it your own!
