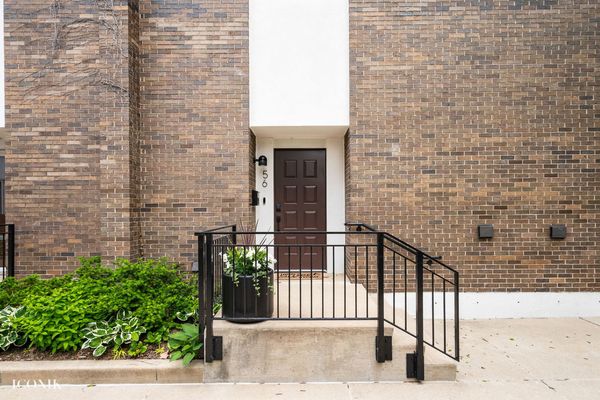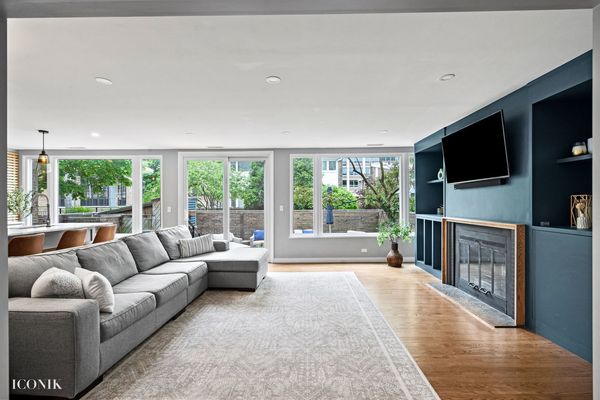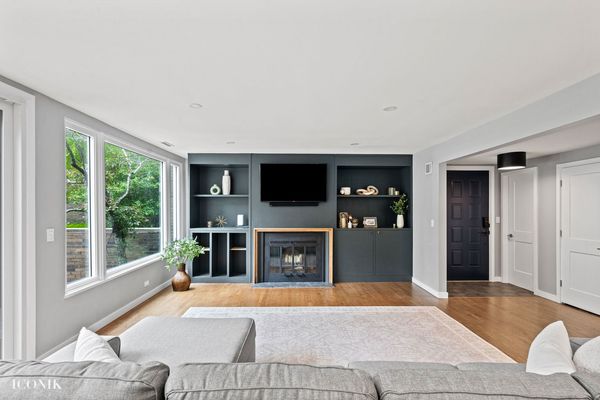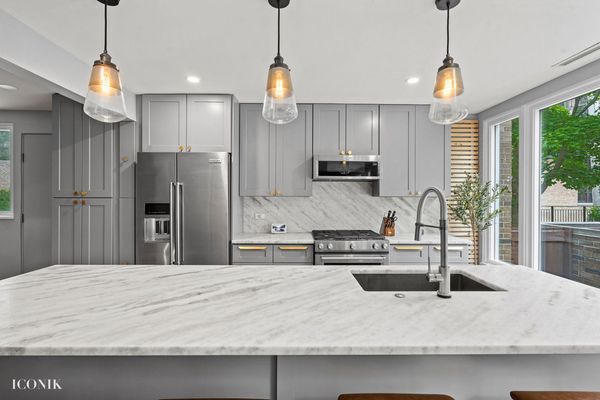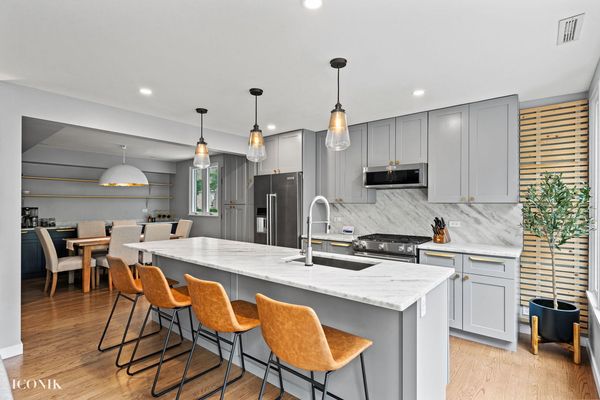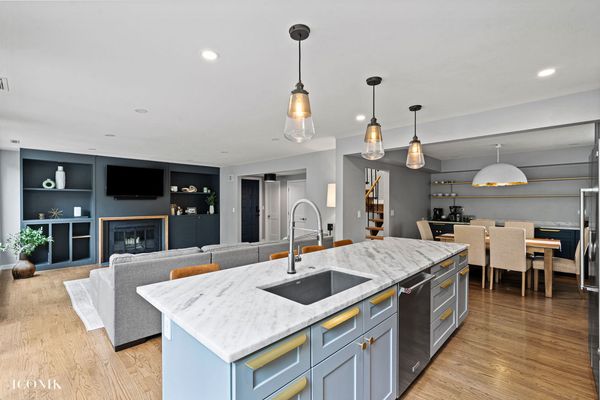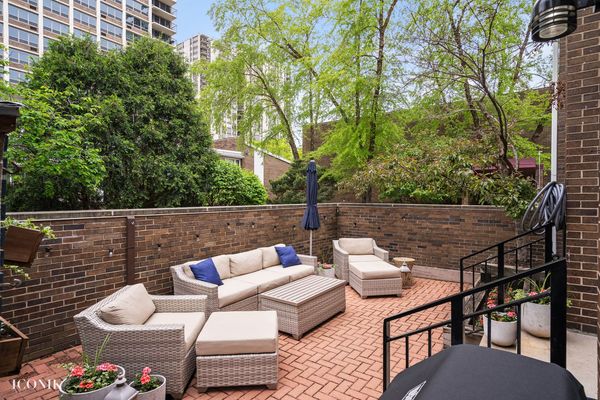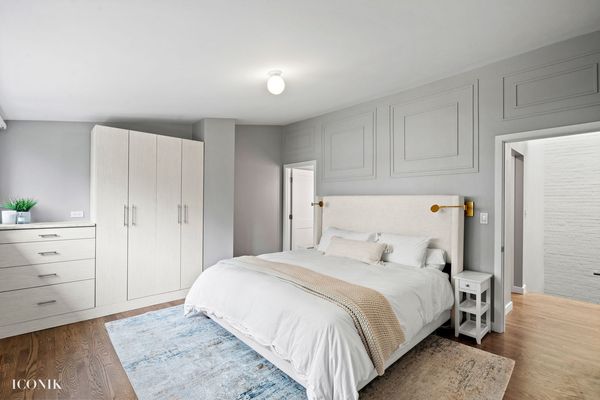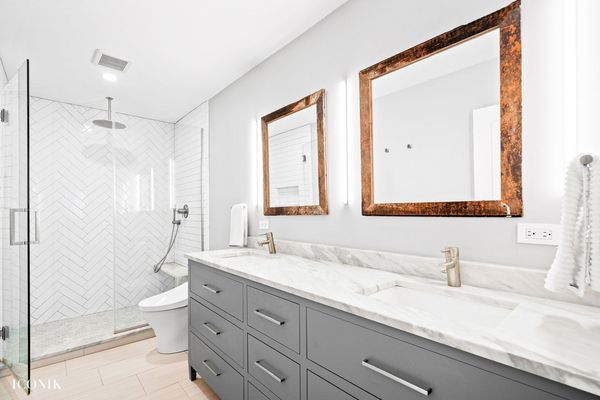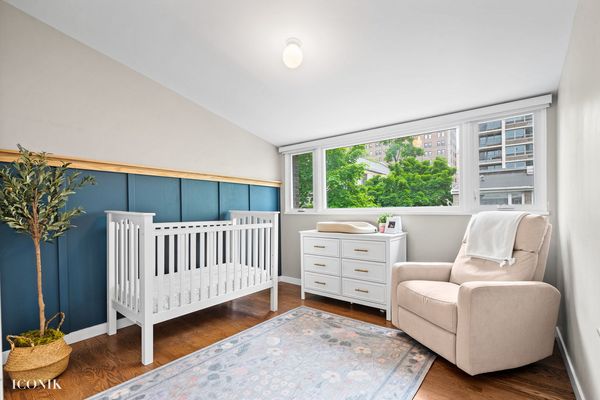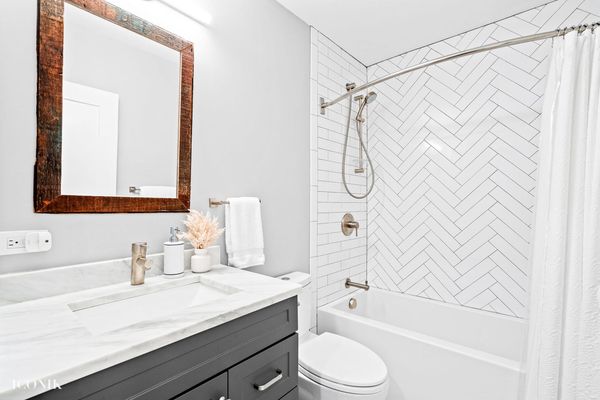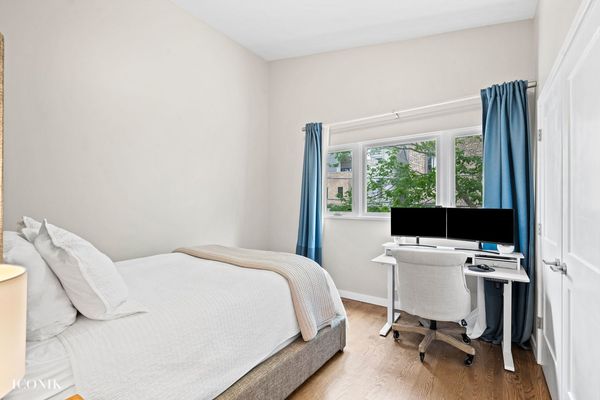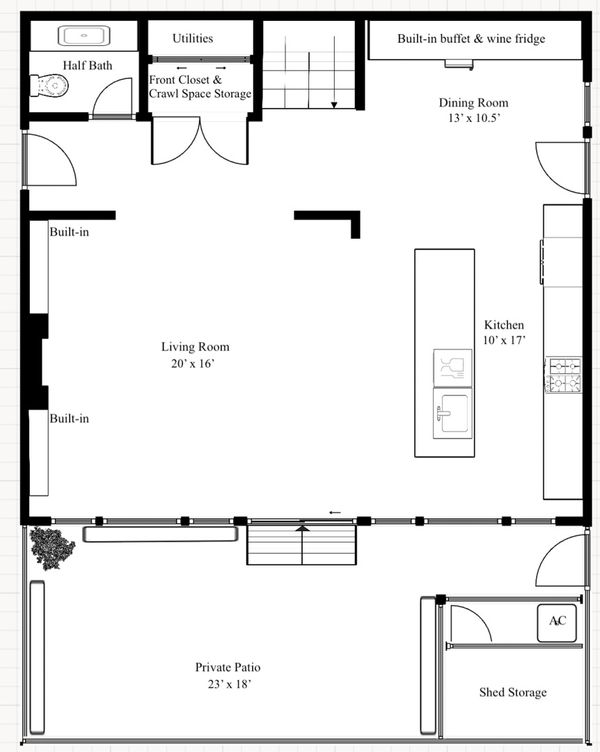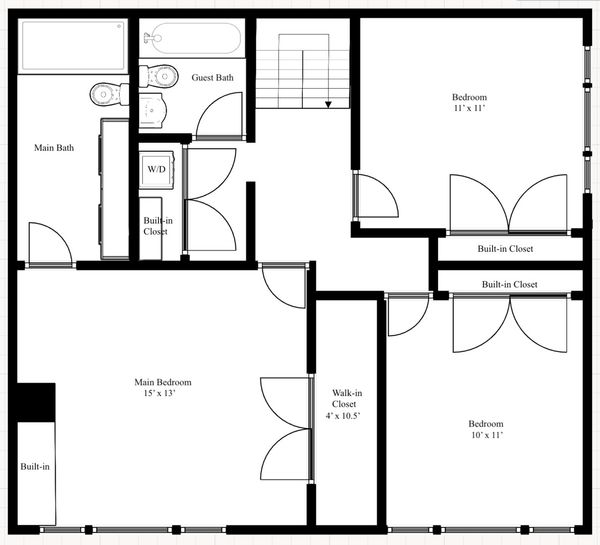56 W Schiller Street
Chicago, IL
60610
About this home
Gold Coast Oasis: Luxe Townhome with Private Terrace! Quintessential luxury living in the Gold Coast! Enjoy the privacy and security of a quiet, tree-lined, semi-gated courtyard. This southern exposure end unit feels like a single-family home, featuring two levels of gorgeous updated living spaces, all three bedrooms upstairs, two full baths plus a powder room on the main level, and an enormous 18' x 23' private outdoor patio. A dramatic skylit 2-story open staircase featuring a fabulous 2-story brick wall. Updated kitchen with natural leather stone oversized island and all bathrooms have been completely updated. Tastefully designed main bedroom with a walk-in closet featuring a custom shelving system, separate built in shoe closet with additional storage, dedicated stacked laundry with ample linen storage. Stucco siding was recently scaped and resided, all new custom windows, all new doors, and new roof (some warranties even transfer). Extremely low association dues which includes cable, internet, trash removal, snow removal and landscaping. Everything you could possibly want is right out your front door including valet parking. Easy access to Lake Shore Drive, steps to North Ave beach and Lincoln Park Zoo, and fantastic culinary experiences just around the corner. Sandburg Village offers two tennis/pickle ball courts and two pools for a small fee.
