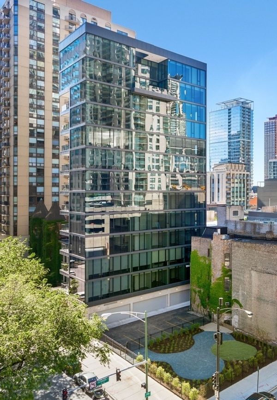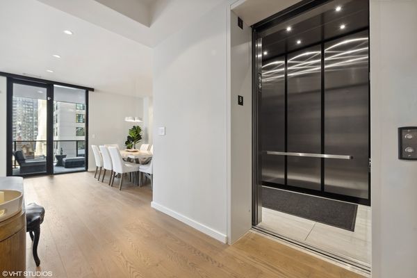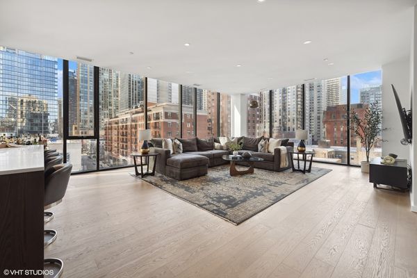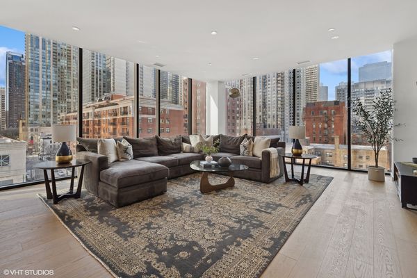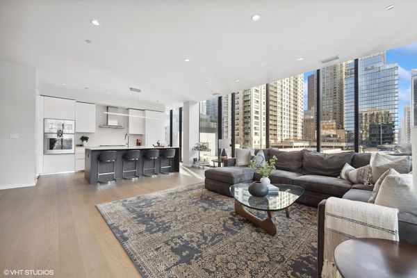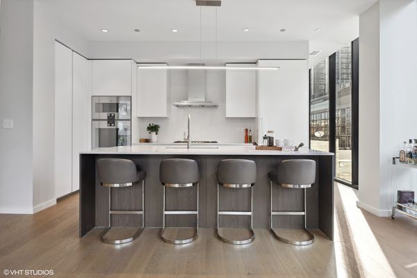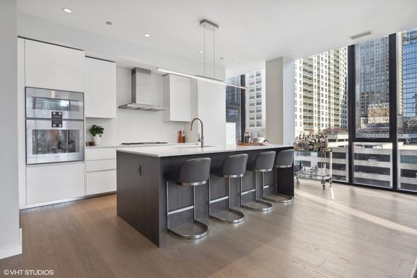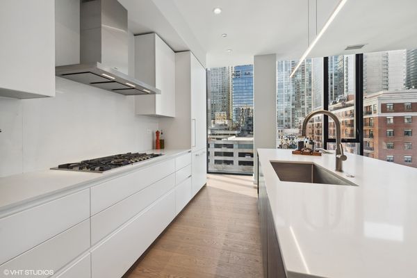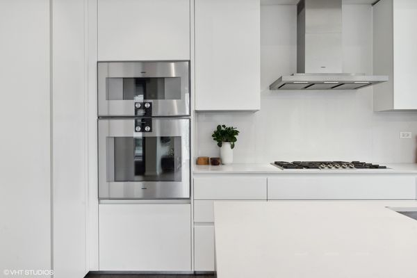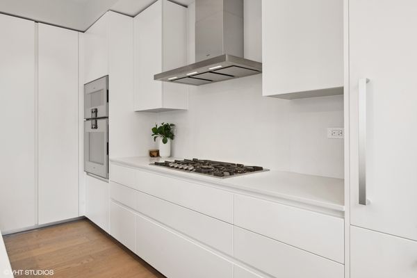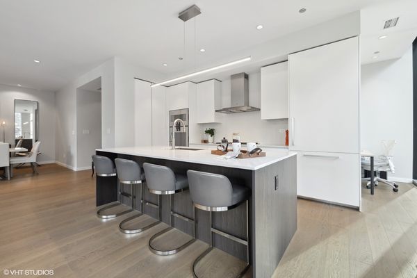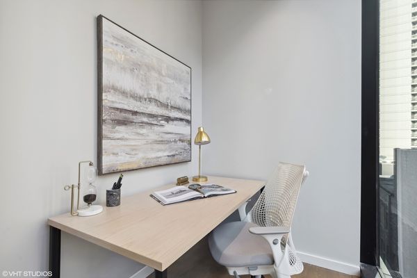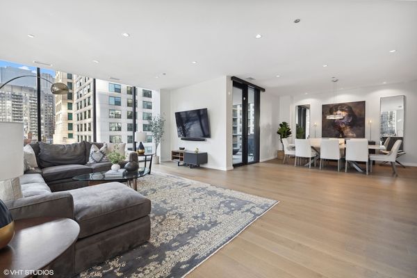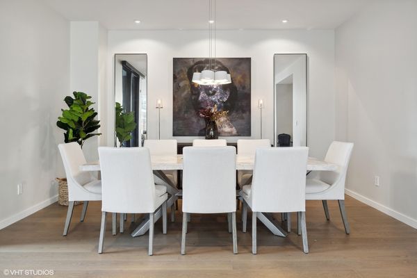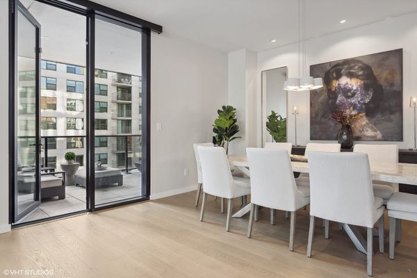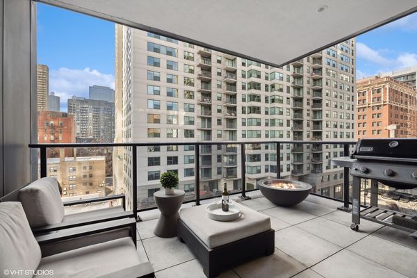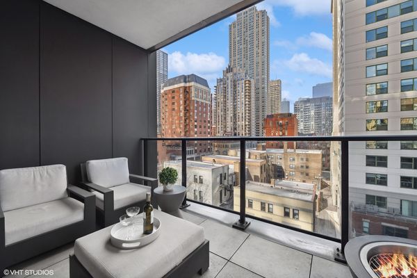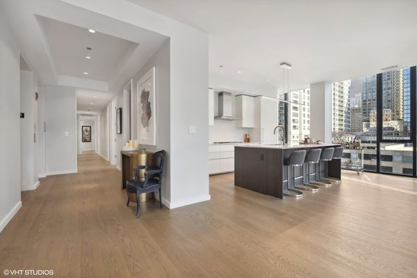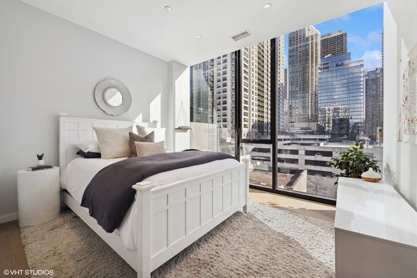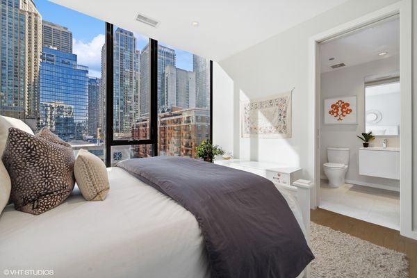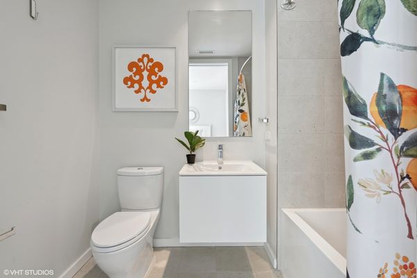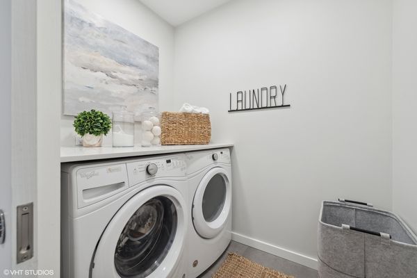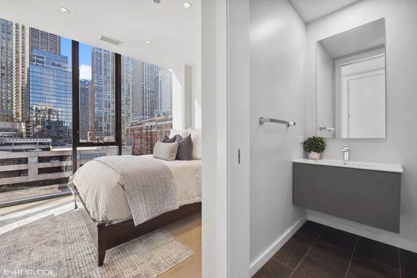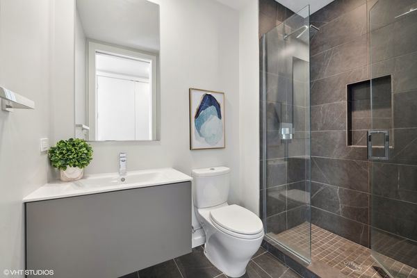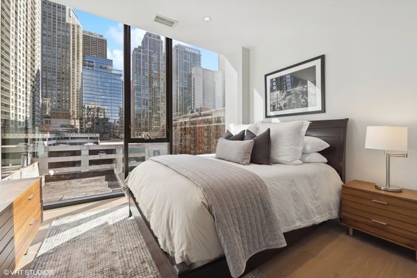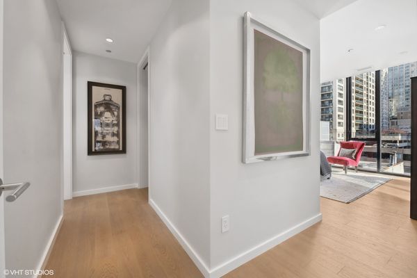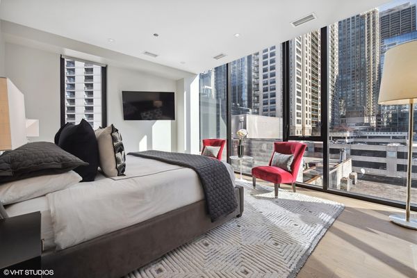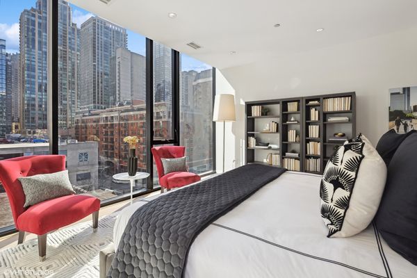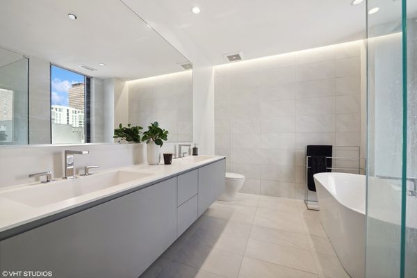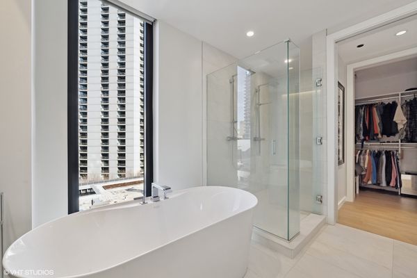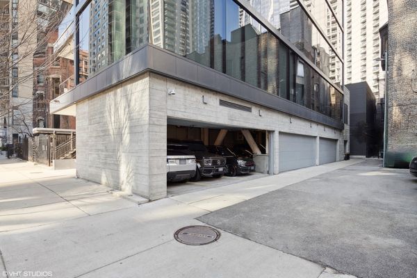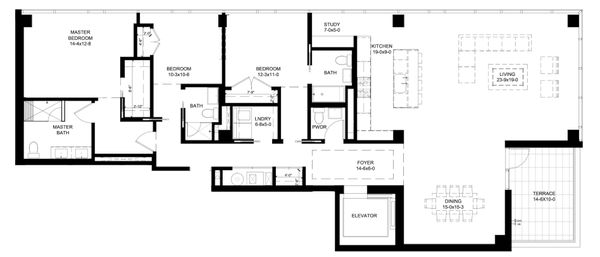56 W Huron Street Unit 6
Chicago, IL
60654
About this home
Experience boutique living with unparalleled privacy and sophisticated design. This full floor residence with direct elevator access features 3 ensuite bedrooms + office nook, 3.5 baths over 2, 400 square feet. Located on a quaint, tree-lined street, 56 W Huron uniquely evokes luxury and elegance in this quiet neighborhood enclave of River North bordering the Gold Coast. This residence is a masterpiece of thoughtful design, where interior spaces gracefully transition to an expansive 15x10 private terrace, creating a seamless indoor-outdoor living experience. This luminous southeast corner unit is bathed in natural light, thanks to floor-to-ceiling windows equipped with Lutron motorized shades in every room. Adorned with European white oak hardwood flooring and boasting soaring 10-foot ceilings, the space feels both airy and elegant. The open floor plan features a generously sized living room and a distinct dining area. The kitchen is a haven for those who love to entertain, combining intimacy with the refined aesthetics of boutique design. Culinary enthusiasts will delight in the chef-inspired open kitchen, which boast premium appliances and features, including Gaggenau appliances with a stove with a direct-vented hood, all complemented by custom Italian cabinetry from Ernestomeda. A flexible space off the kitchen, ideal for an office, study, walk-in pantry, or a sophisticated bar/wine storage area, adds versatility to the elegant layout. The grand 15x10 terrace elevates outdoor living making it an ideal backdrop for hosting or personal enjoyment. All three bedrooms are sanctuaries of comfort and style, each with its own en suite bathroom, custom closets, and solid core 8' doors, ensuring privacy and tranquility. The primary bedroom suite offers an organized walk-in closet and a bath with a frameless glass shower equipped with dual shower heads and a stunning freestanding soaking tub, enhanced by elite fixtures from Toto and Grohe. The space is enveloped in hand-selected Italian porcelain, set against the backdrop of custom floating vanities. This boutique building represents privacy and luxury living in a coveted location. Just steps away from Whole Foods, a brand-new Dom's market, the iconic Michigan Avenue, the scenic lakefront, and the vibrant array of dining, nightlife, and shopping options that both River North and the Gold Coast are renowned for. A state-of-the-art 126, 000 sqft Lifetime Fitness facility, complete with a luxurious pool deck, extensive gym, specialized pilates/yoga studios, and a full-service spa, is conveniently situated just a block away. With the EL and other public transportation options readily accessible right outside your door, the city is yours to explore with ease. Additionally, $50k for a secure a parking space within a private, heated garage offering both convenience and security for your car.
