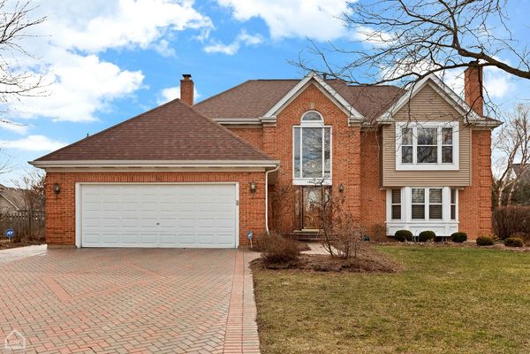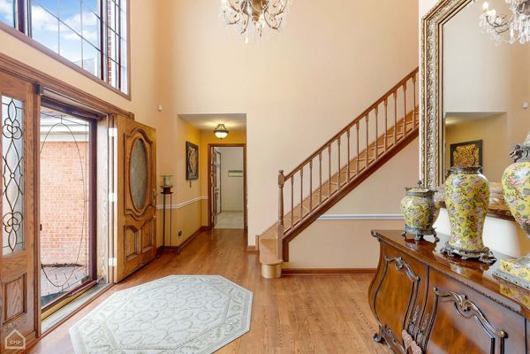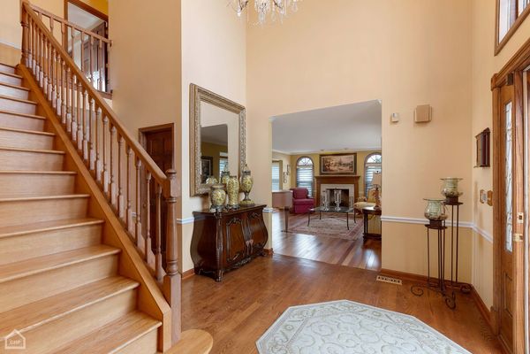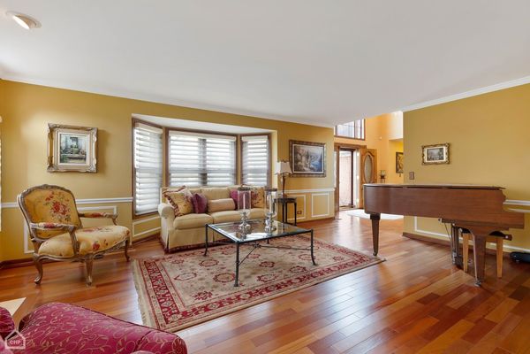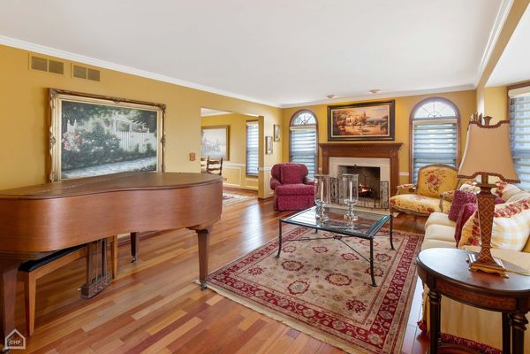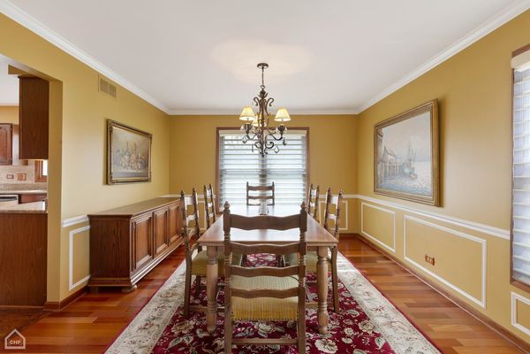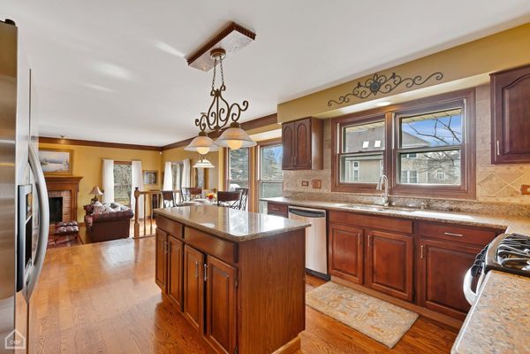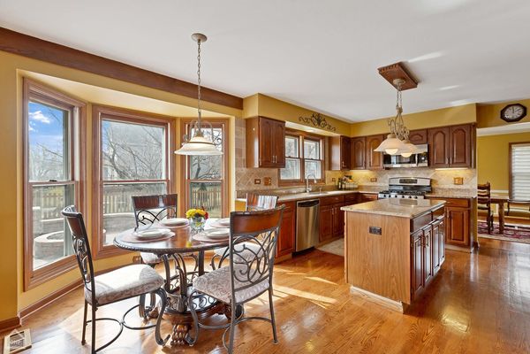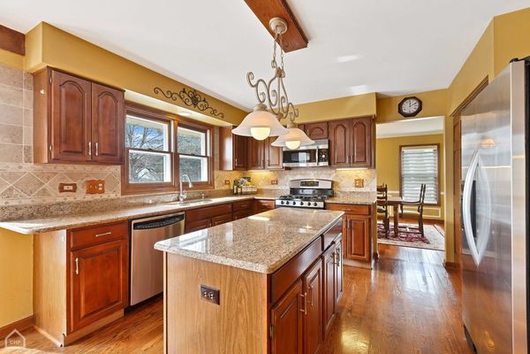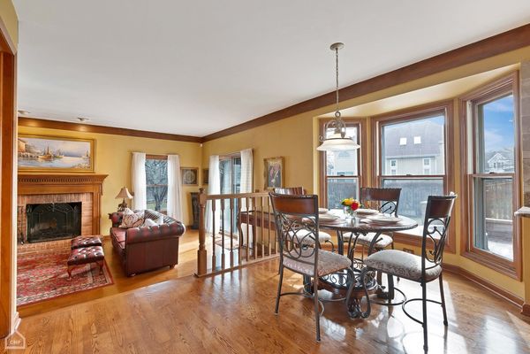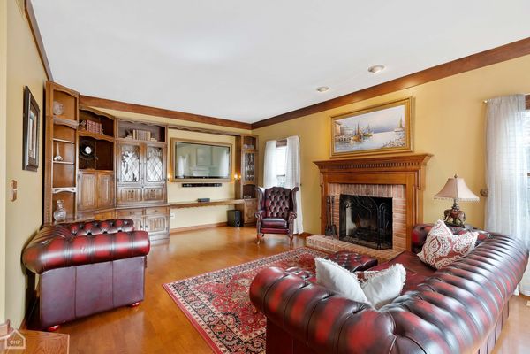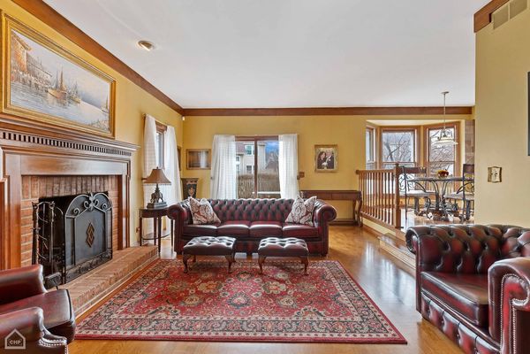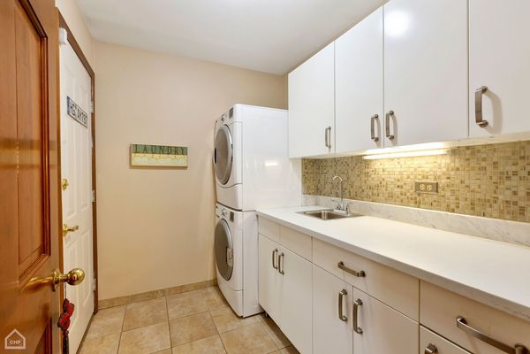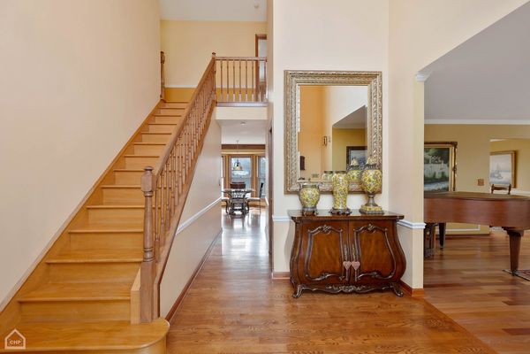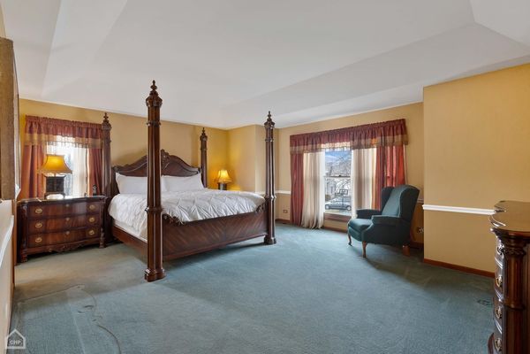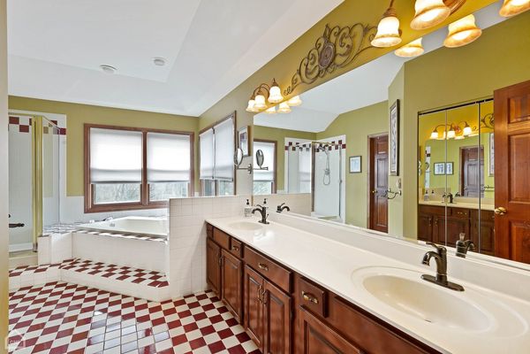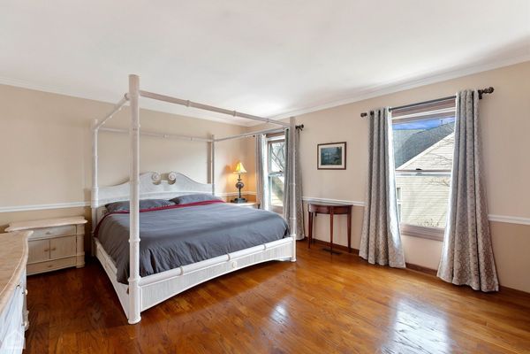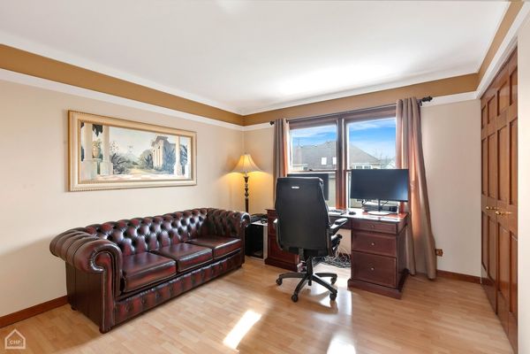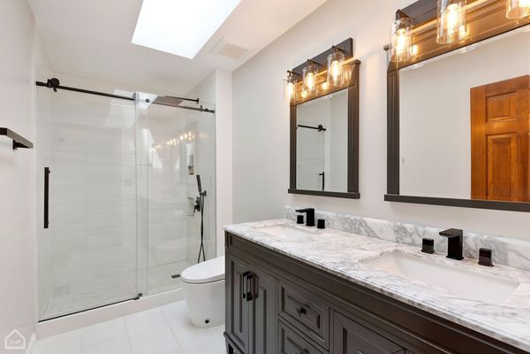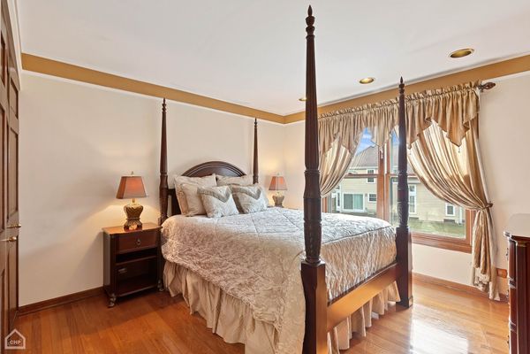56 Normandy Circle
Schaumburg, IL
60173
About this home
MULTIPLE OFFERS RECEIVED. The deadline for the "highest and best" is 2/26 Monday at 6pm. No escalating houses please. Step inside this stunning home located in the sought-after community of Park St. Claire, where homes are rarely available for sale. Private location at the back of culdesac. Conveniently located near Woodfield Mall, I-355, and 290. You will fall in love with the dramatic entry with soaring oak staircase and 2 story foyer. Hardwood flooring runs throughout most of the home except the Master Bedroom. An inviting Living Room and formal Dining Room provide wonderful spaces for entertaining your guests. The gourmet kitchen boasts cherry cabinetry and granite countertops. The island makes food prep a breeze and offers counter-height seating. A Large closet Pantry provides ample storage when needed. On cold nights, cozy up to either of the 2 Fireplaces in the Living Room and in the Family Room. Kitchen is open to the Family Room and is perfect for TV watching with friends and family. Sliding doors exit to an amazing brick patio with built-in Cook Island with built-in professional Cook-top, storage. A Built-in gas Firepit warms up those chilly evenings. Master bedroom, suite sitting area and huge luxury bath. Two separate walk-in closets. Secondary bedroom updated add a wall factor to this space. Furnace and A/C 2018, Hot Water Heater 2023, Newer Roof and Siding 2021. Newly updated Hall Bath 2024. Enormous fully fenced backyard.
