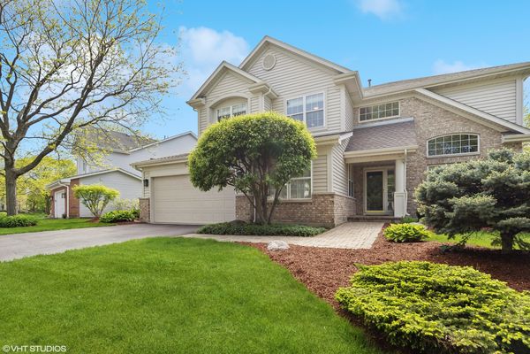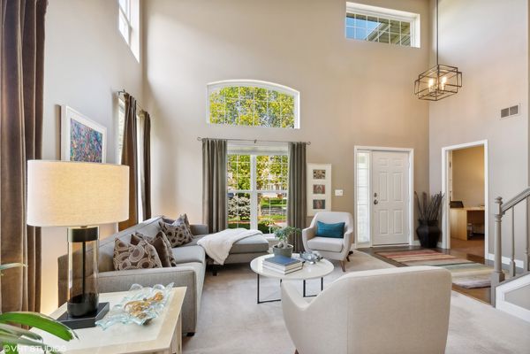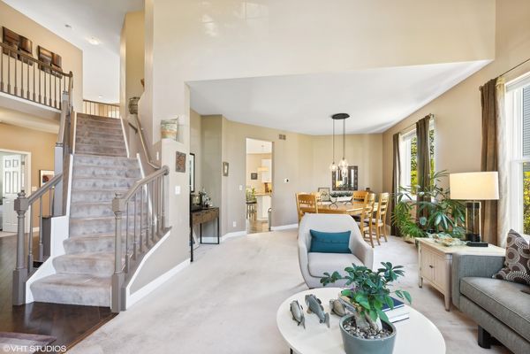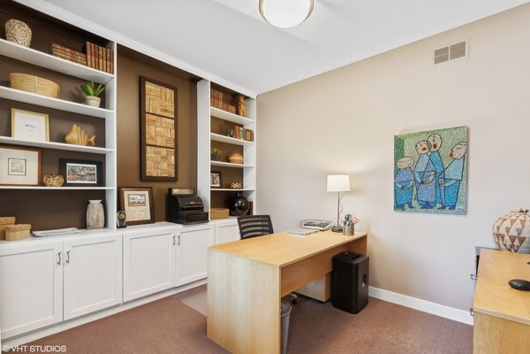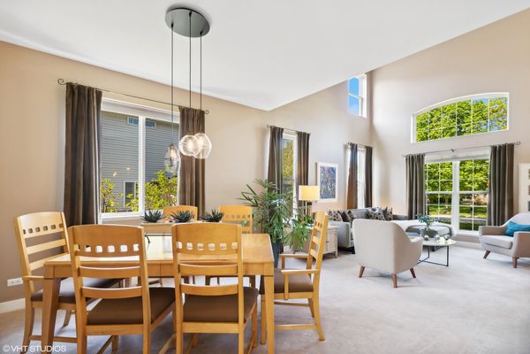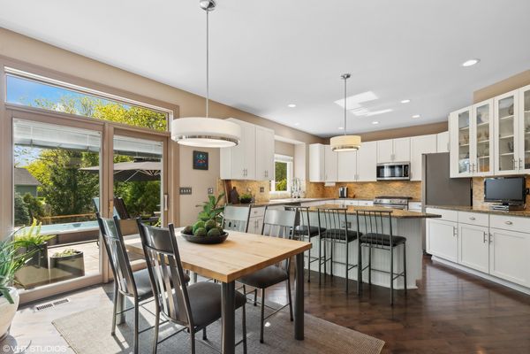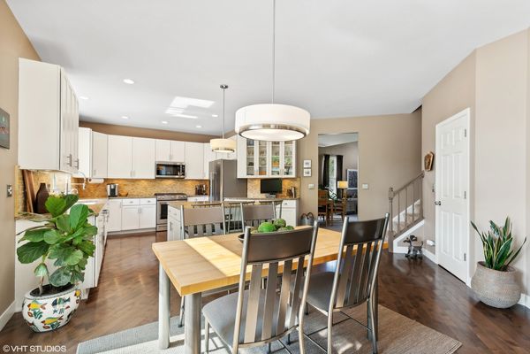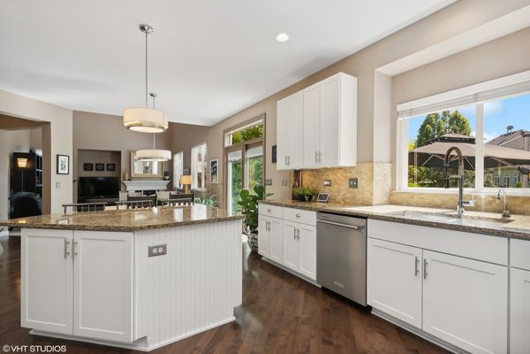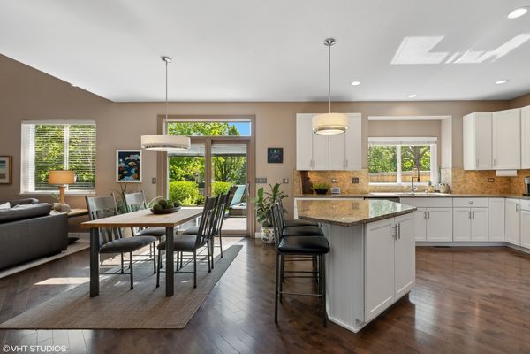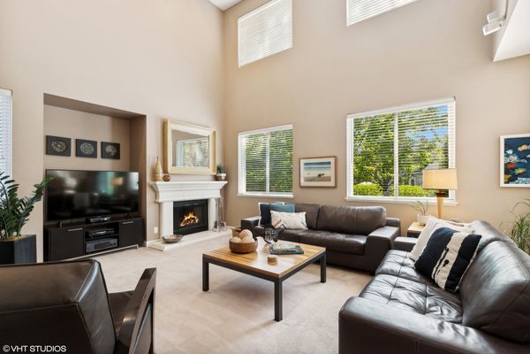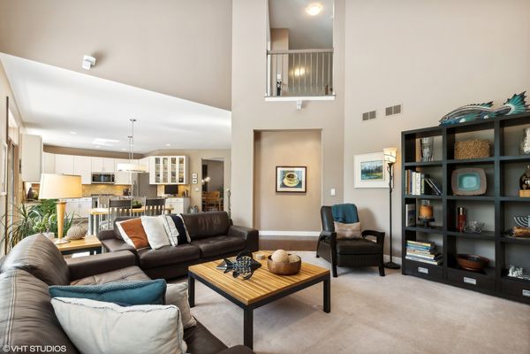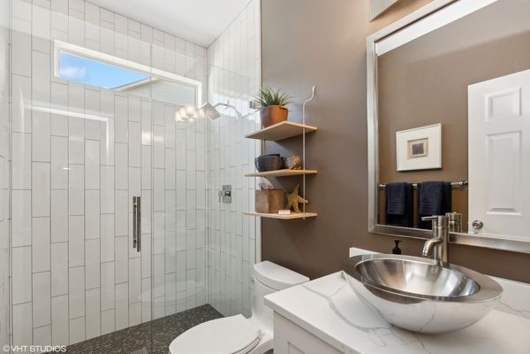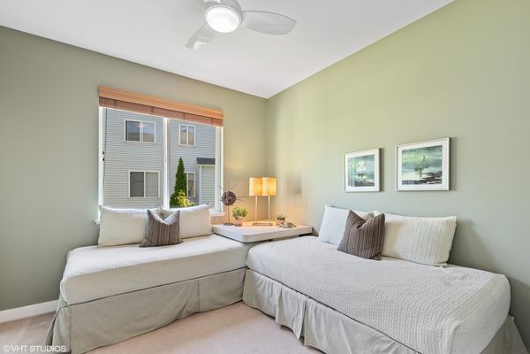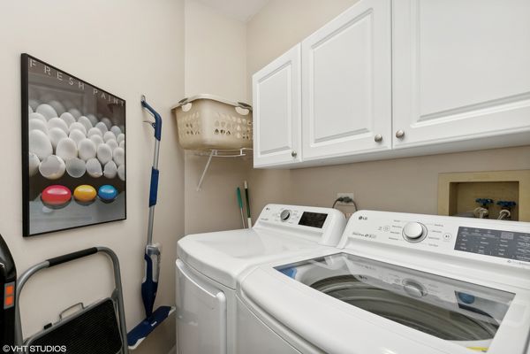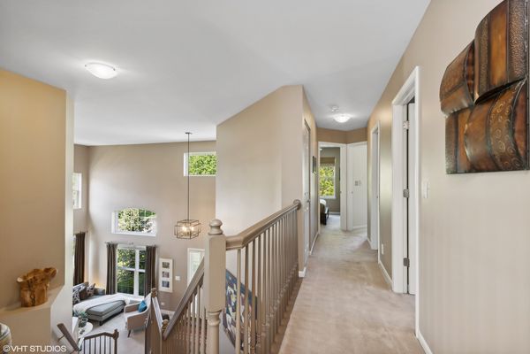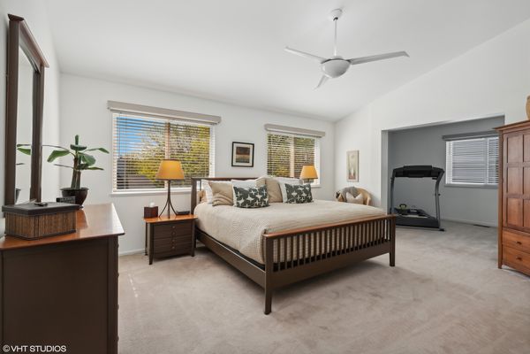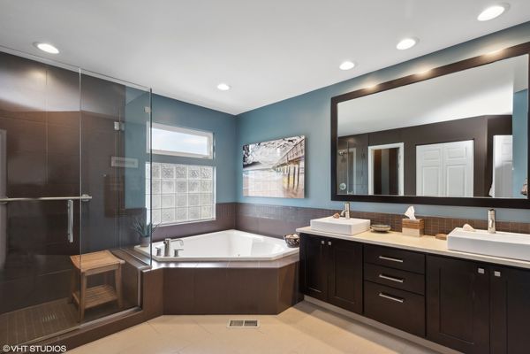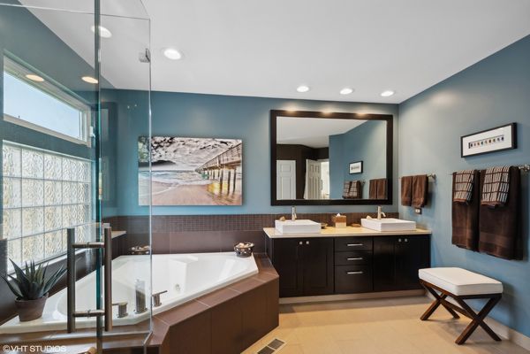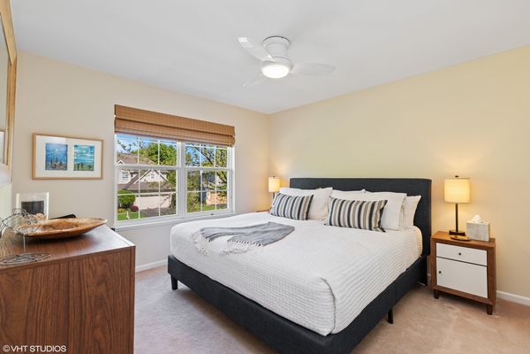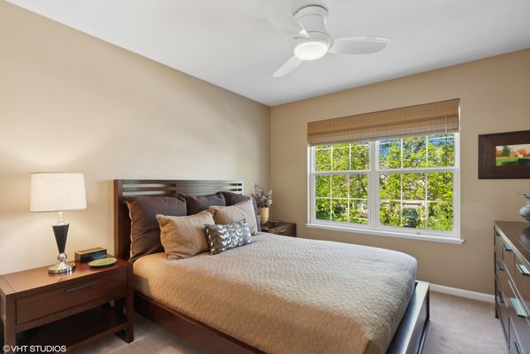558 Capital Lane
Gurnee, IL
60031
About this home
STOP THE CAR!!! Talk about dream home...this Washington Park gem will have you saying WOW from the moment you pull up! Brick paver walkway and covered front porch greet you as you enter this one-of-a-kind floor plan. The warm and sophisticated color palette throughout this home exudes elegance, calmness and sophistication. STUNNING maple hardwood floors in a rich brown tone surround the 2-Story Foyer, flanked by generously sized Living Room/Dining Room combo and First Floor OFFICE with custom built-ins. Down the hallway is the beautifully UPDATED First Floor FULL BATH with walk-in shower, vessel sink and quartz countertop! First Floor Bedroom! Dual staircase provides convenience from either the Kitchen or the Foyer to the Second Floor! First Floor Laundry! Continue your journey to the large yet oh-so-cozy Family Room with FIREPLACE open to enormous remodeled eat-in Kitchen adorned with all-stainless appliances, 42" white shaker soft-close cabinets, center island with seating, granite countertops, stone backsplash, under cabinet lighting and walk-in pantry! Flowing off the Kitchen is the BREATHTAKING spa-like backyard boasting NEW patio with 12-foot SWIM-SPA, fully FENCED, enhanced professional landscaping, ready to enjoy a quiet evening or entertaining family and friends! HUGE Primary Suite with cathedral ceilings hosts a separate sitting area, walk-in closet, gorgeous UPDATED bath includes double vanity, soaker tub and separate walk-in shower. Down the hallway are 3 generous secondary bedrooms and extraordinary refreshed hall bath! Two-Car+ Garage offers NEW epoxy floor coating, EV Charging Station, Gladiator wall cabinetry. CENTRAL VAC system! Full partially-finished Basement with tons of storage including cedar closet, wine storage and crawl space! Walk to schools! Conveniently located close to shopping, restaurants and golf-course! Truly spectacular! WELCOME HOME!!!
