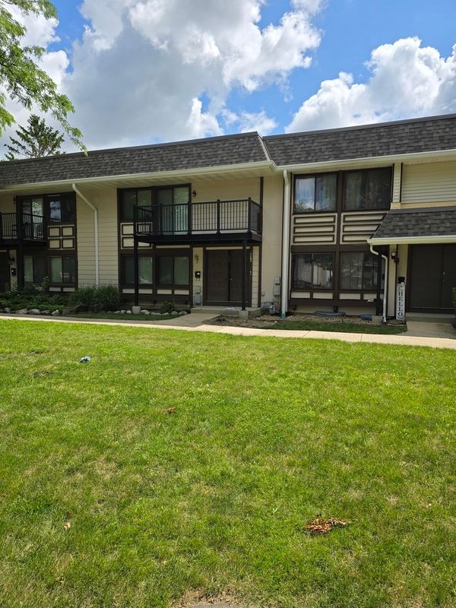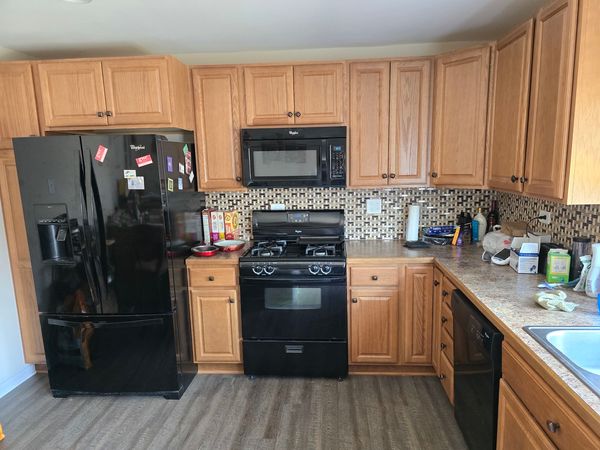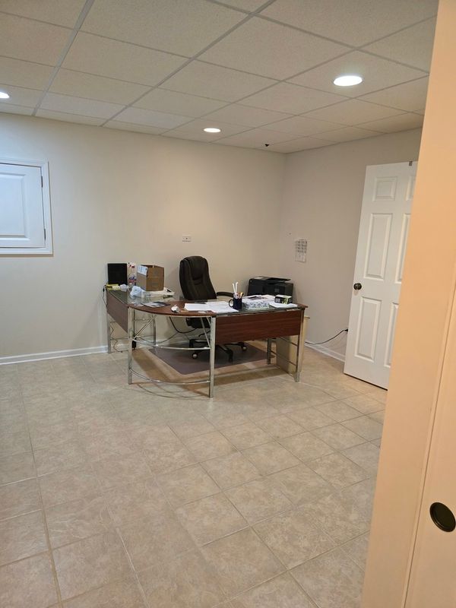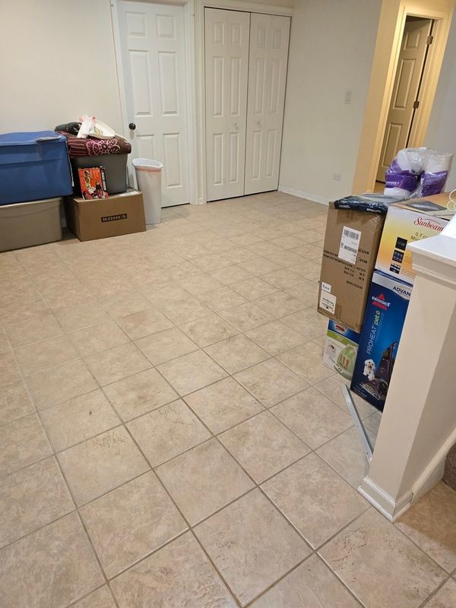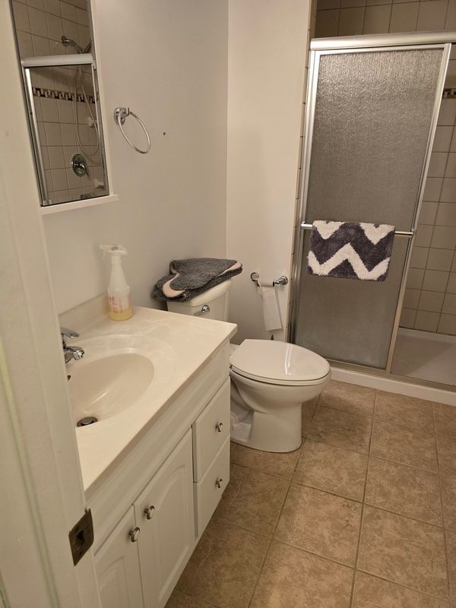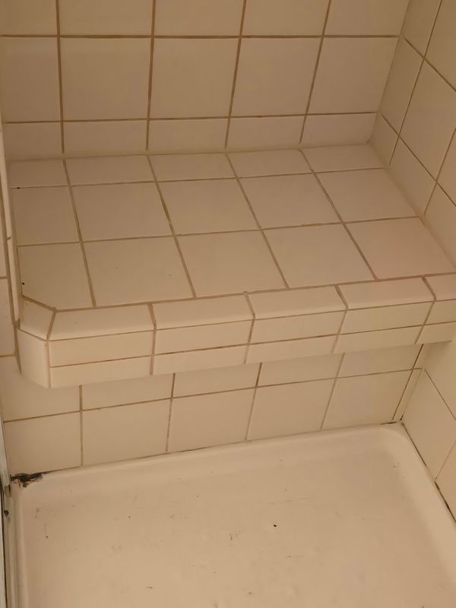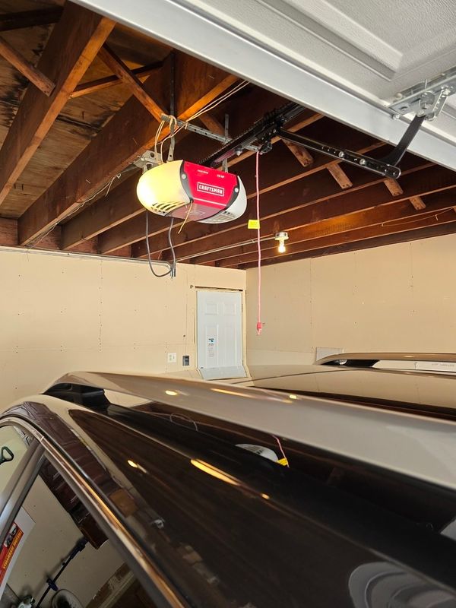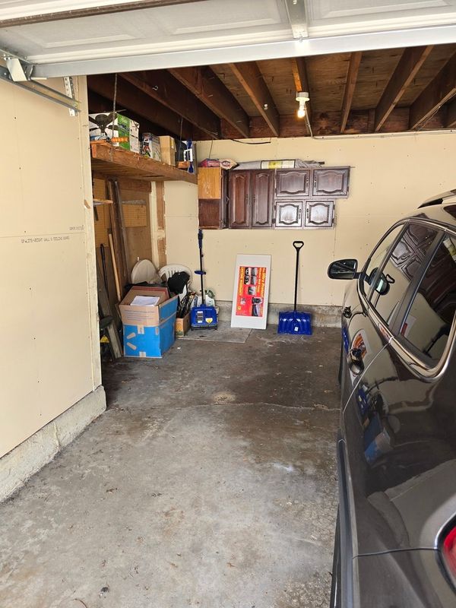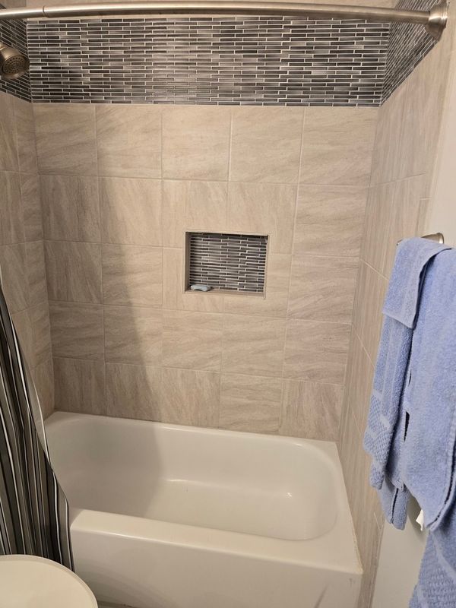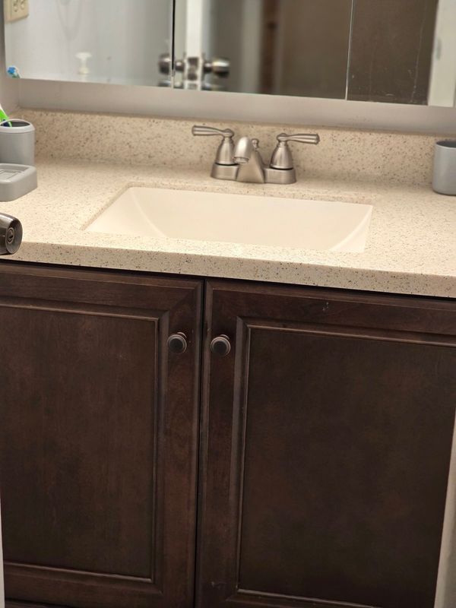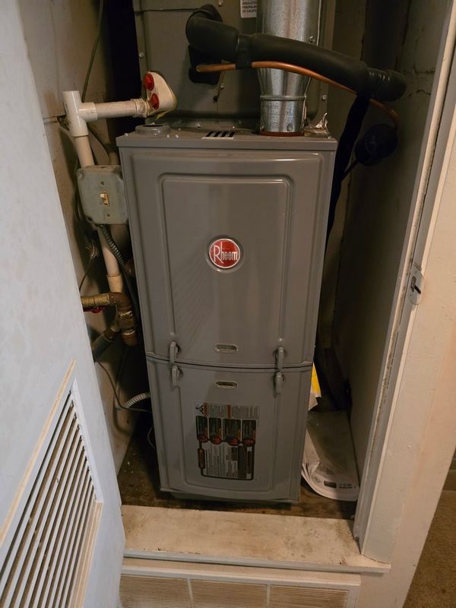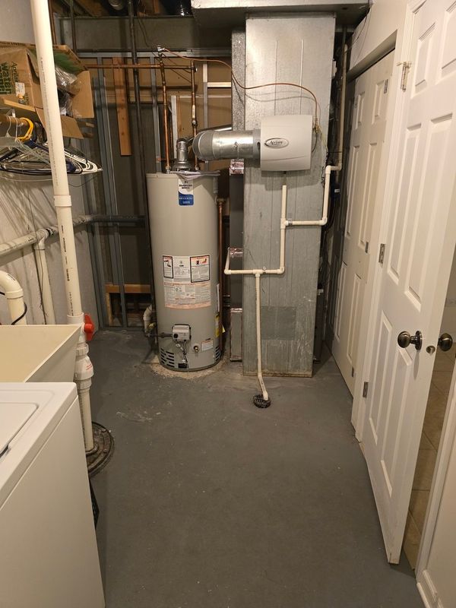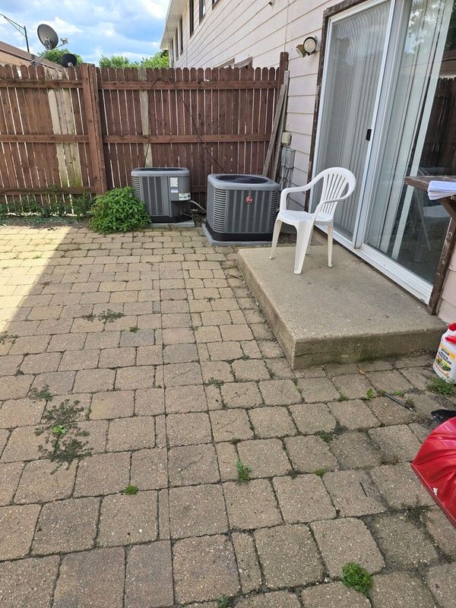5570 Carmel Drive
Hanover Park, IL
60133
About this home
Major exterior components such as the flat roof, the mansard shingled roof, and the balcony were replaced in 2023 as a part of the Association's Facilities Modification Project and its Long-Range Roof Replacement Program. The kitchen, upper hall bath, 1st level full bath, and entire basement were updated in 2014. This 3-bedroom, 3-full bath home has 2, 196 sq ft of finished living space per the Township Assessor. The first floor offers laminate flooring (2021) in the kitchen, eating area, exit to the patio and garage, and front entrance. The kitchen has 42-inch oak wood cabinets, recessed lighting with extra workspace, Whirlpool refrigerator, gas range, microwave, and dishwasher, all replaced in 2014, with an adjacent eating area. Both areas exit onto your private enclosed patio, perfect for relaxation and entertaining. The 2-car drywalled garage, with a Craftsman door opener and interior, exterior keypad, and remote controls, and storage is adjacent to your private patio area. The upper floor offers you a master bedroom with its own full bath, walk-in closet, office alcove, and balcony overlooking the common green area. There are also 2 additional bedrooms and a hall full bath. A second furnace and A/C (2015) serves this upper level. The basement is finished with an office, which could be used for other purposes, with double closets. There is a large bonus room at the bottom of the stairs to the basement. The entire basement level was updated in 2014, including office and double closets, bonus room, full bath, ceramic-tiled floors, electrical, and recessed lighting. There is also a combo laundry with Kenmore washer and dryer, 40-gallon Bradford water heater (2024), furnace and AprilAire 500 humidifier (2015), and sump pump. All windows in the home were replaced in (2015) with Andersen Windows. Close to Metra, expressway, shopping, dining, entertainment, and public schools. Even though most major home components have been updated, to provide the buyer even more certainty and peace of mind, the Seller offers a qualified buyer a pre-paid $743.00 American Home Shield transferable warranty expiring 07-31-2025!
