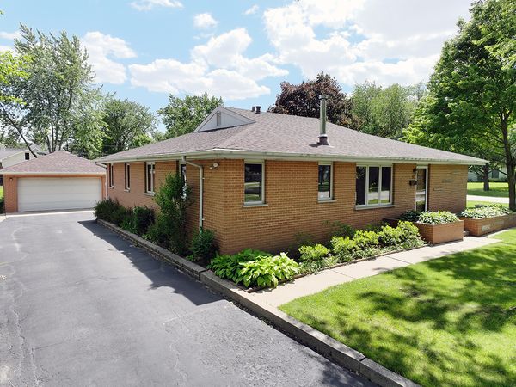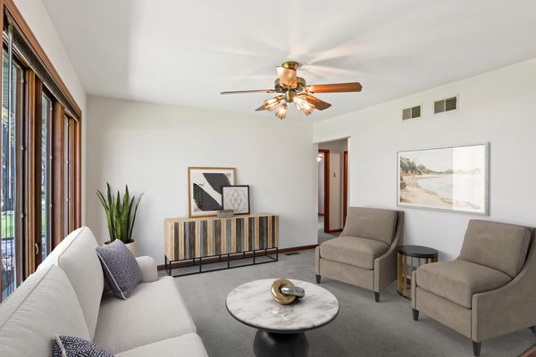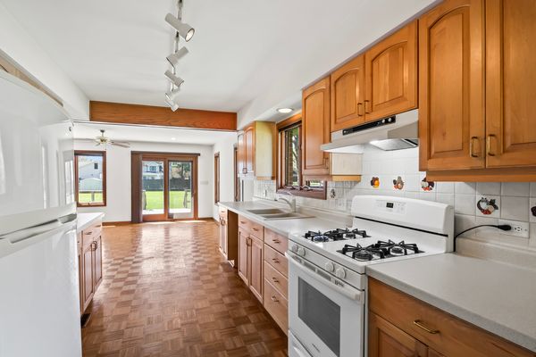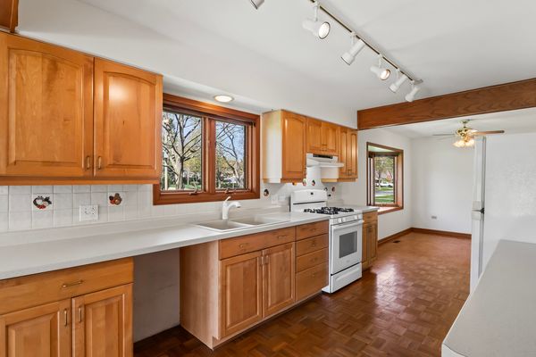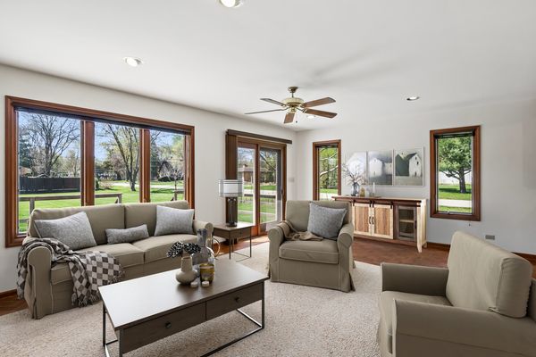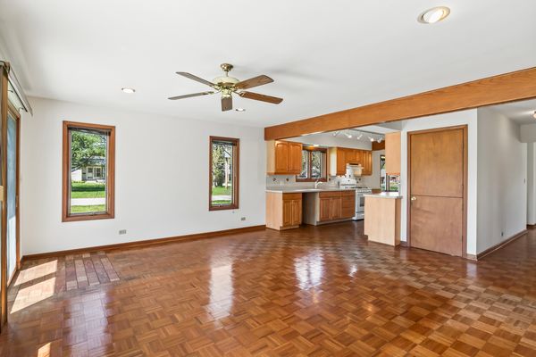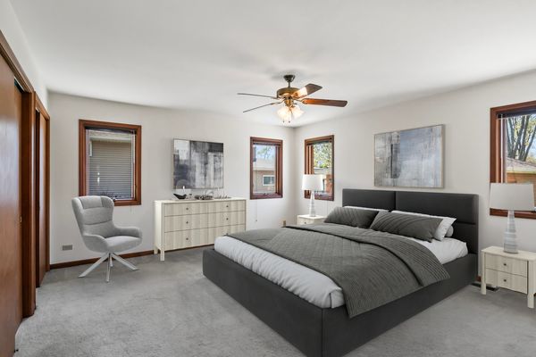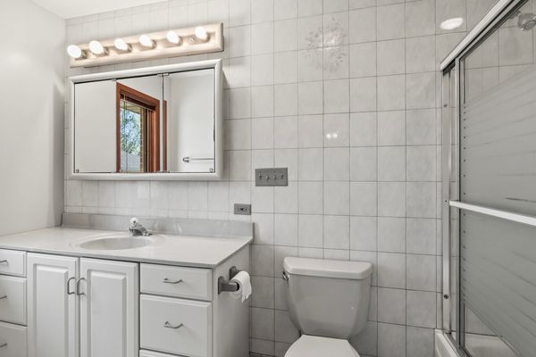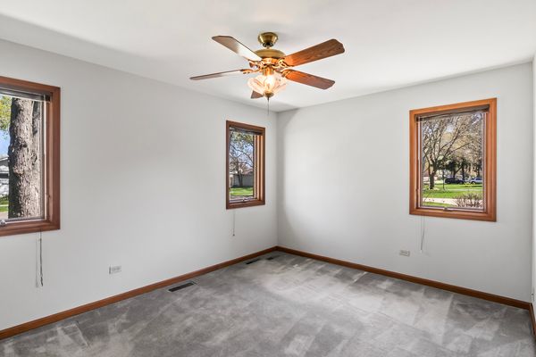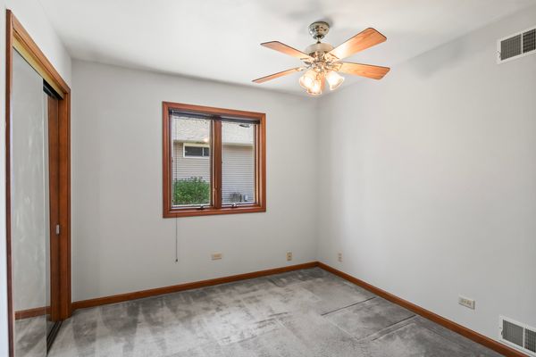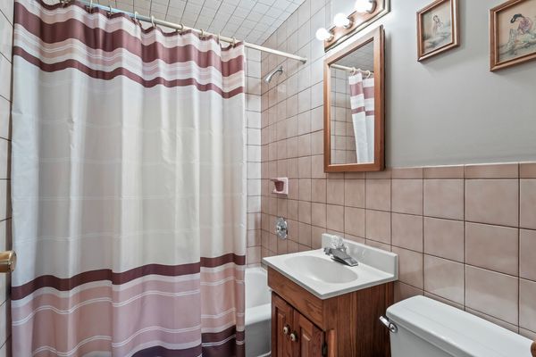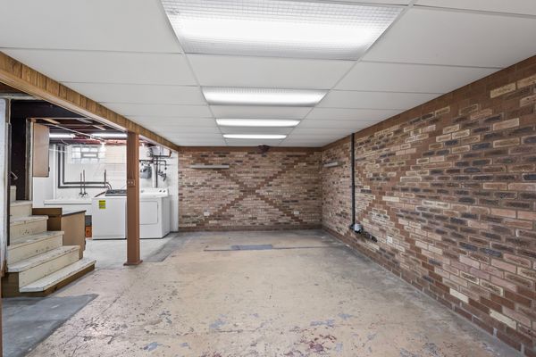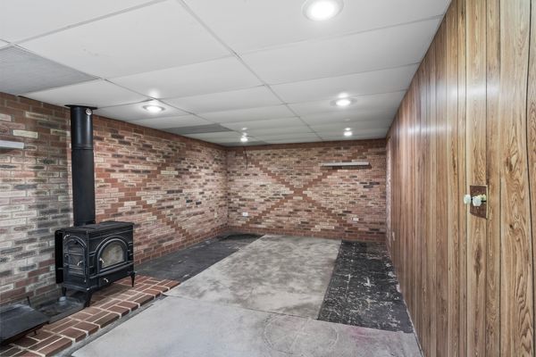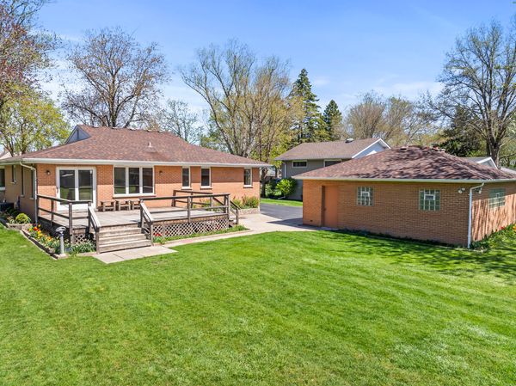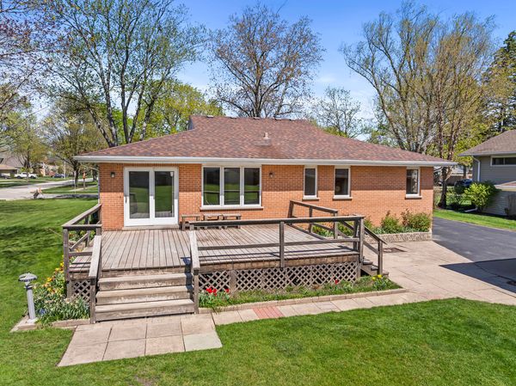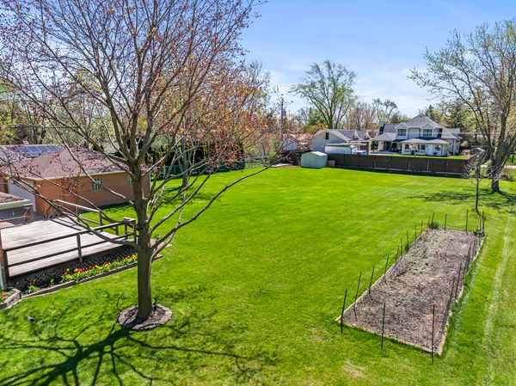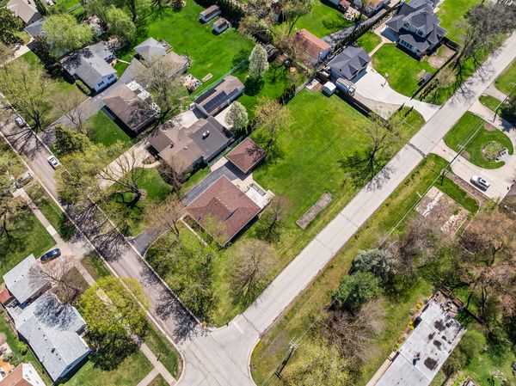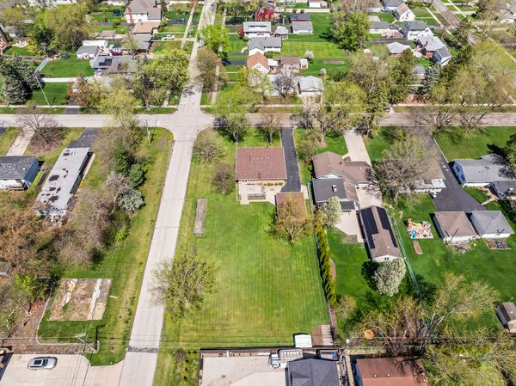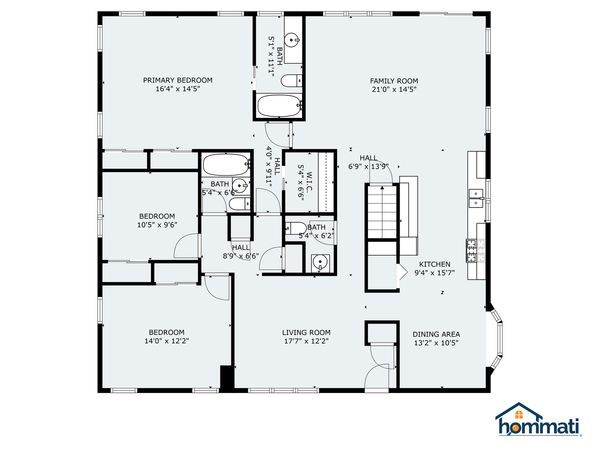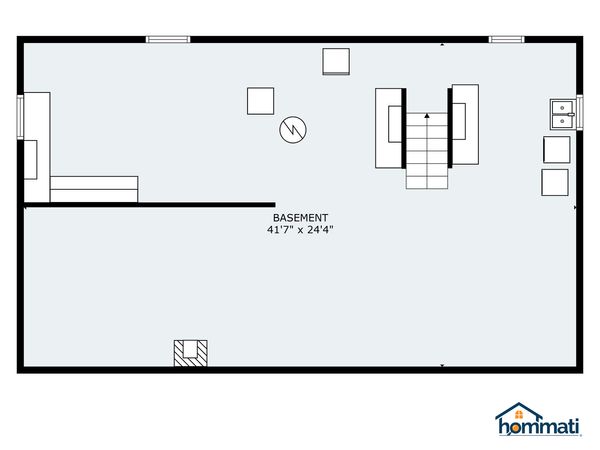557 W Kenilworth Avenue
Palatine, IL
60067
About this home
Discover the epitome of suburban elegance in this highly sought-after area, where your search for the perfect ranch home ends in unparalleled sophistication and comfort. Located within the acclaimed Fremd School District, this stately residence sits proudly on nearly half an acre of exquisite, flat land. Its majestic brick exterior exudes timeless allure and charm. Inside, you'll find three generously sized bedrooms and two and a half bathrooms, providing ample space for relaxation and privacy. The grand primary suite is a sanctuary of tranquility, featuring a private full bathroom and abundant closet space, ensuring a retreat-like experience in the comfort of your own home. The architectural marvel extends below ground with a full basement underpinning the original structure and a concrete crawl space beneath the grand addition, offering versatile space and storage solutions. Situated in the prestigious McIntosh Kenilworth Subdivision of Chestnut Woods, the residence revels in its expansive 96' by 235' lot, nearly a half-acre of landscaped paradise. Step outside to a backyard designed for both serenity and entertainment. A wide-open deck invites alfresco dining and endless outdoor activities in the vast yard space. This neighborhood is renowned for its proximity to parks, downtown Palatine, and top-ranked schools including Fremd High School, placing you in the heart of suburban luxury. Downtown Palatine, with its array of shopping and dining options and convenient Metra train stop, ensures all the conveniences of urban living are just a stone's throw from your peaceful suburban retreat. Spanning over 1600 square feet, ranch homes like this are a rarity in today's market. Don't miss the opportunity to own a piece of serenity and sophistication in one of the most coveted locations. This home is not just a living space, it's a lifestyle choice that promises enduring appeal and unmatched quality. Act quickly, as a home like this, in a market like this, simply will not last long!
