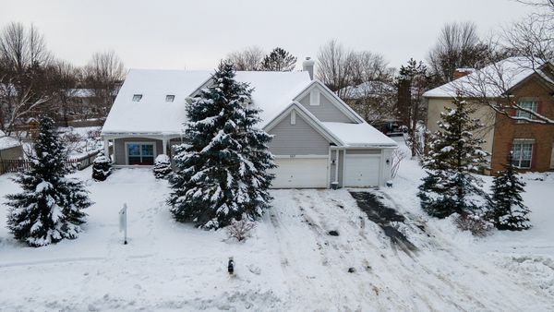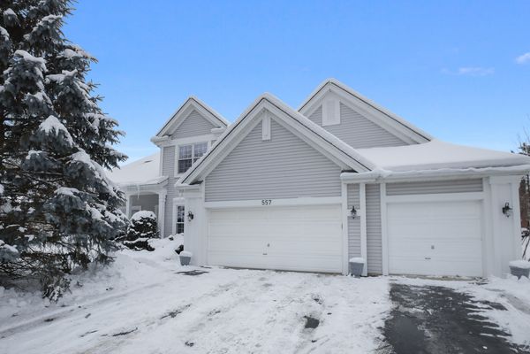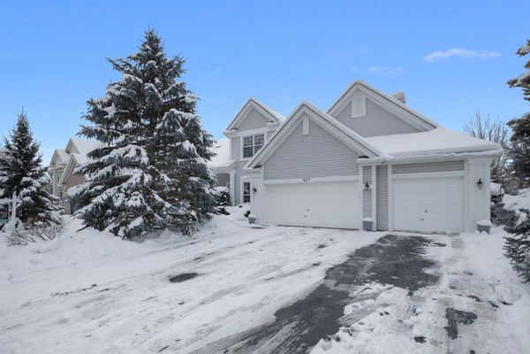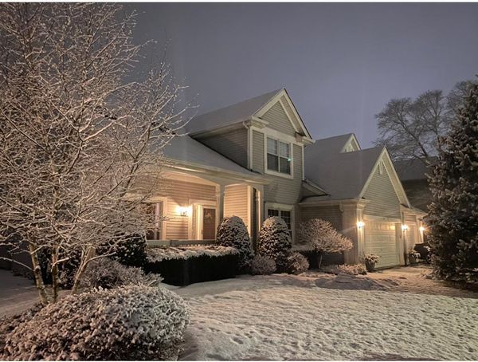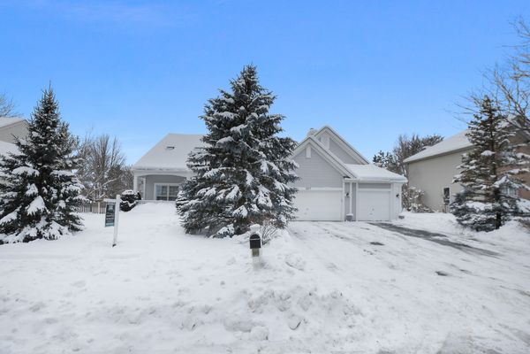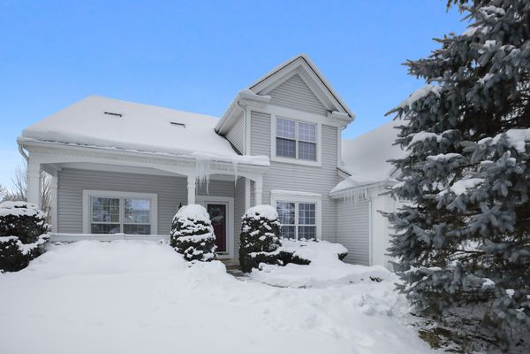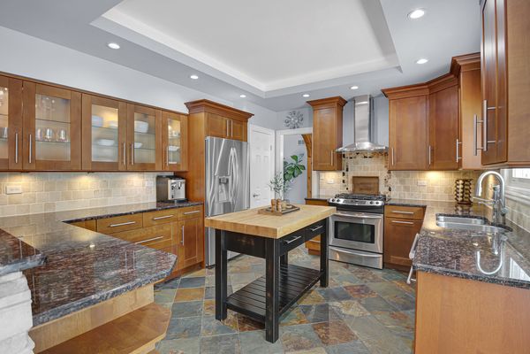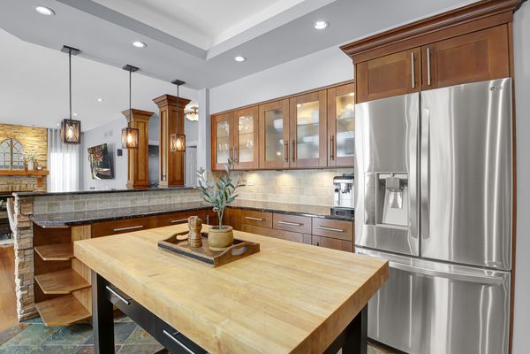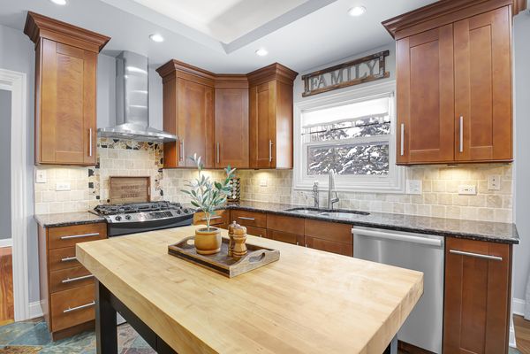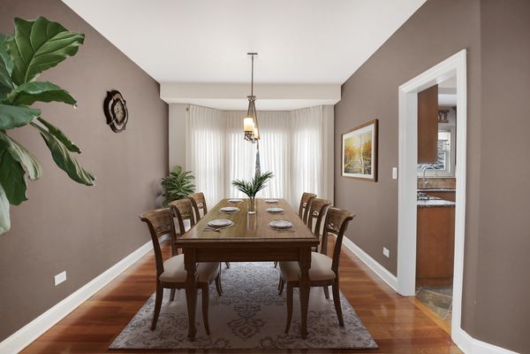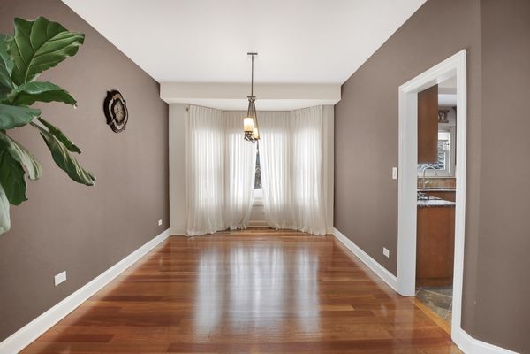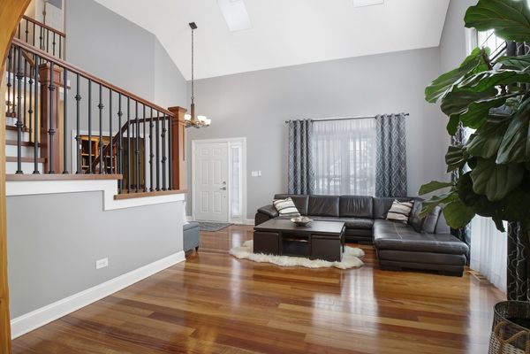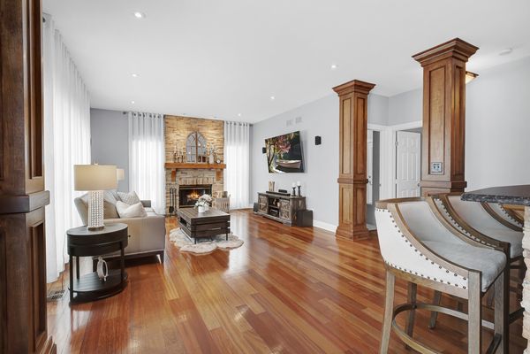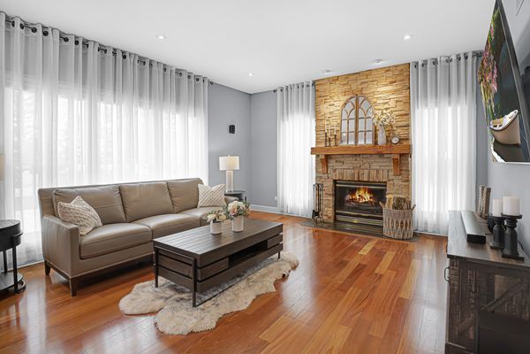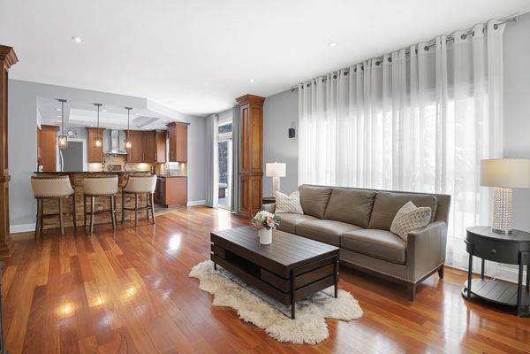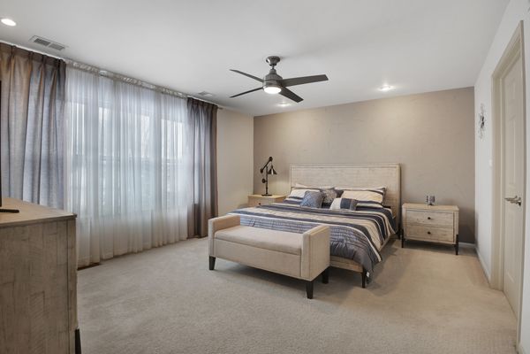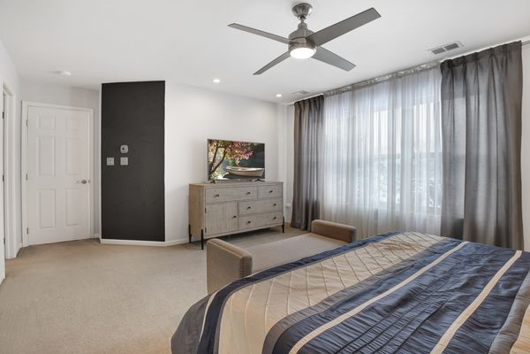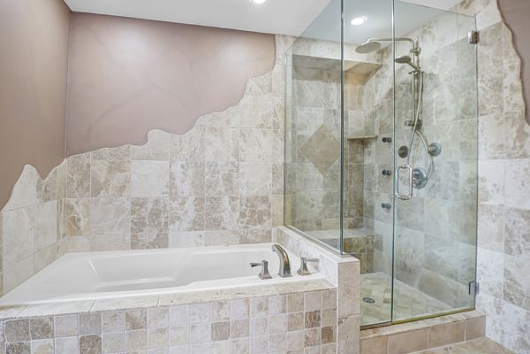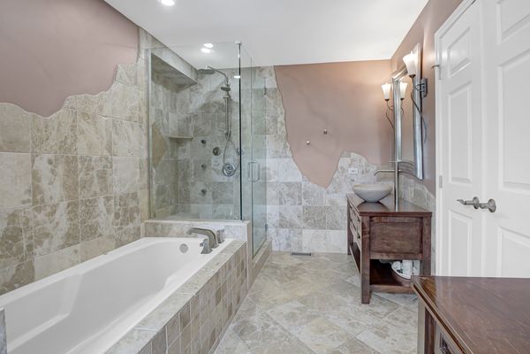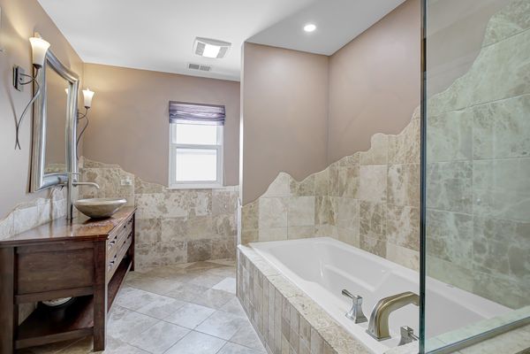557 MEADOWVIEW Drive
Wauconda, IL
60084
About this home
The highest and best by tomorrow afternoon 1-28-2024, Bring your best offer, Welcome to this exceptional home where every corner resonates with the warmth of cherished memories. Nestled in a friendly neighborhood, this residence offers the perfect blend of proximity to the lake, convenient transportation access, and excellent schools. I am spanning three levels and boasting over 4800 square feet of living space. The heart of the home is the gourmet kitchen, adorned with maple 42" cabinets, stainless steel appliances, granite countertops, a two-tier galley, and a center island. Water softener stays that enhances water quality. Hardwood floors grace the first and second levels, complemented by a stunning staircase. The 1st floor office features beautiful built-ins, adding both functionality and elegance. A highlight of this home is the gorgeous mudroom, complete with custom cabinets for organized living. The finished basement is an entertainer's delight, featuring a wet bar, surround system, and a billiard table that stays. Indulge in relaxation with a steam shower in the basement bathroom. The 200 AMP electrical panel ensures efficient power distribution. The property is equipped with Lenox 3 zoned HVAC, including a top-of-the-line air purifier and humidifier just six years old. The A/C is also six years old, while the roof boasts an 8-year lifespan. The sump pump is just two years old. The patio stairs are three years old, leading to a professionally landscaped private yard with a wood smoker for outdoor gatherings. Convenience meets luxury with a heated 3-car garage, ensuring comfort in all seasons. The newer washer/dryer adds a modern touch to the laundry area. This home is a haven of modern amenities, thoughtful design, and timeless elegance - a place where new memories are waiting to be created. The kitchen water filter does not stay.
