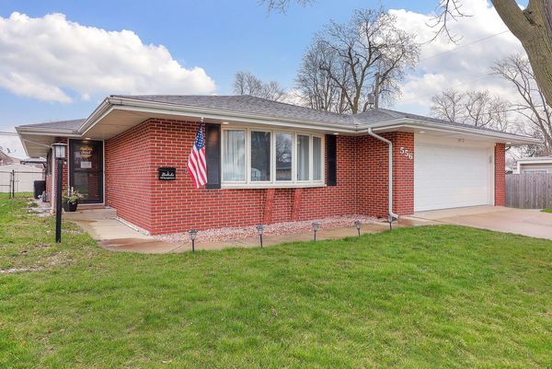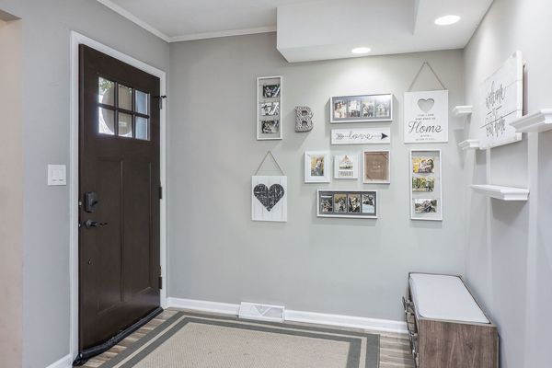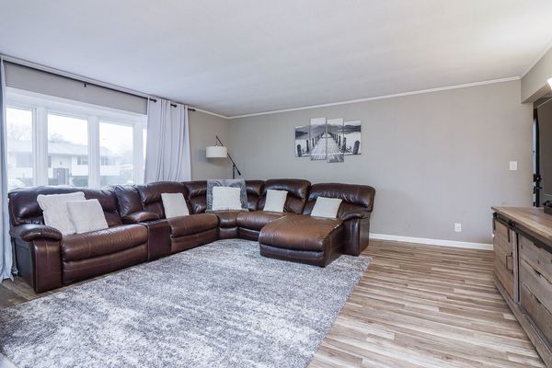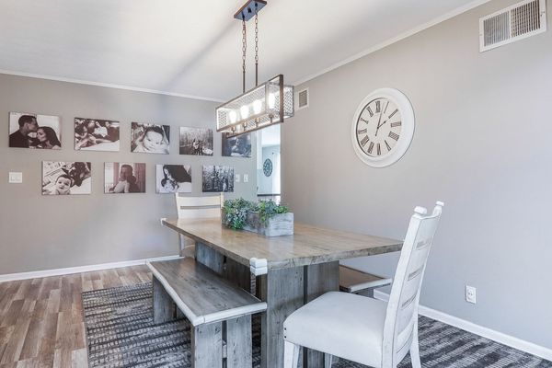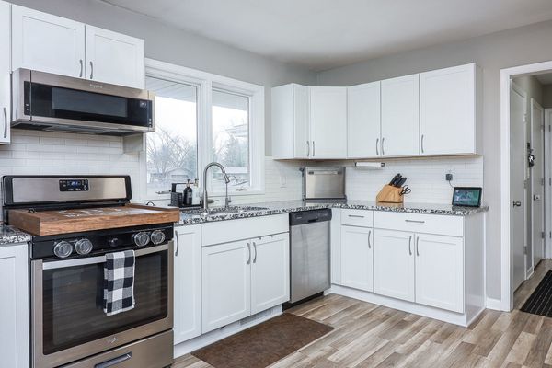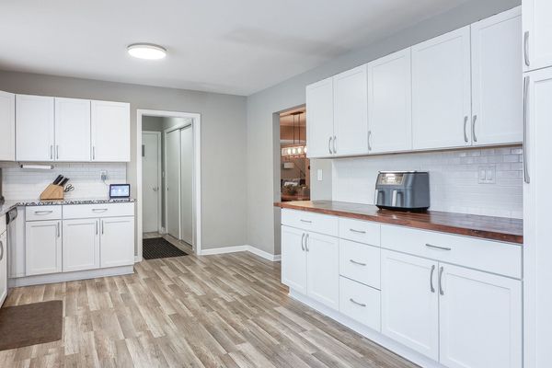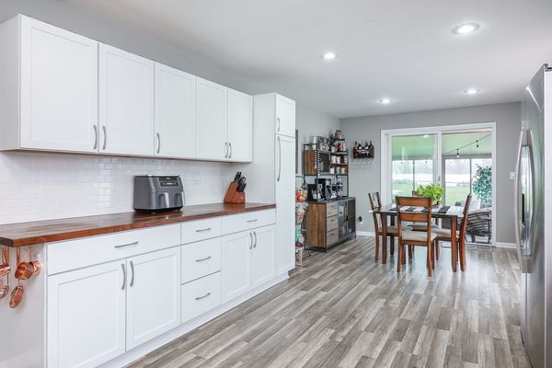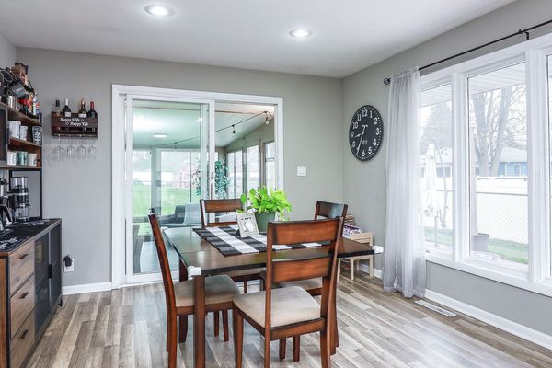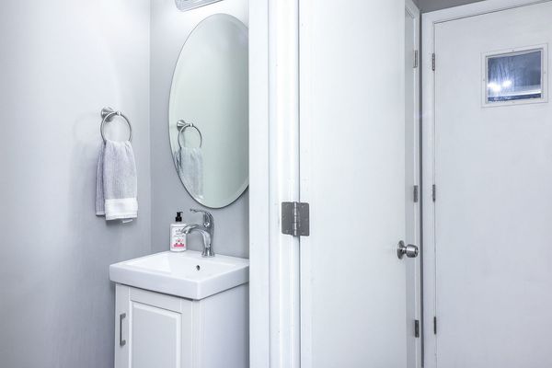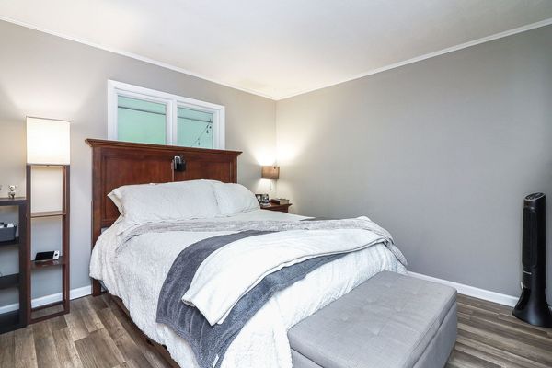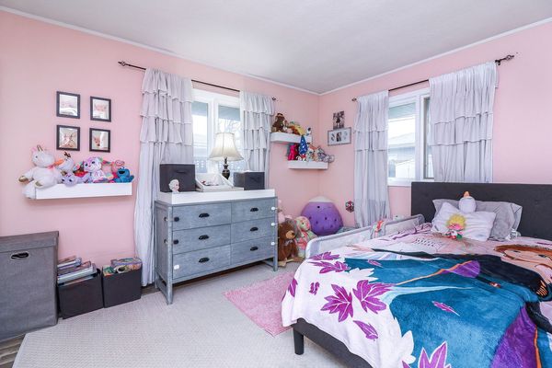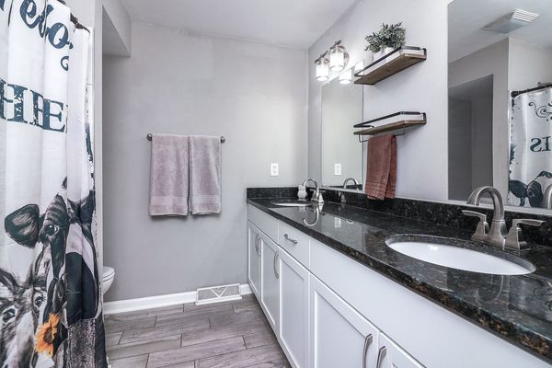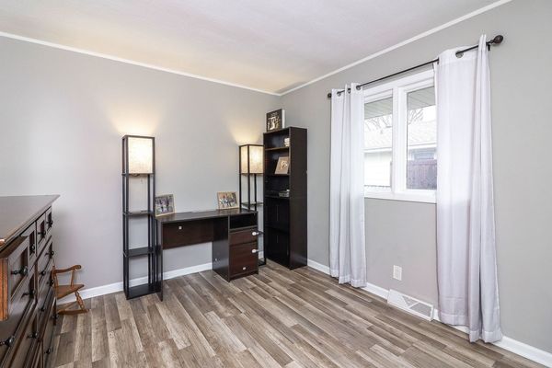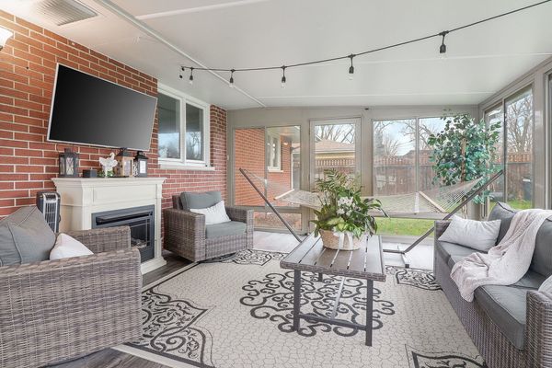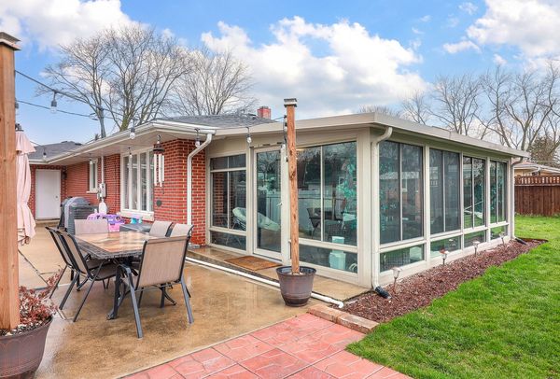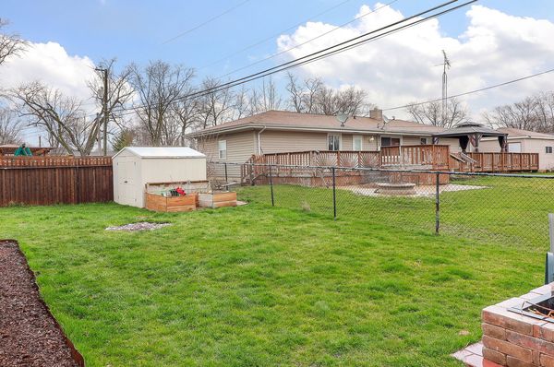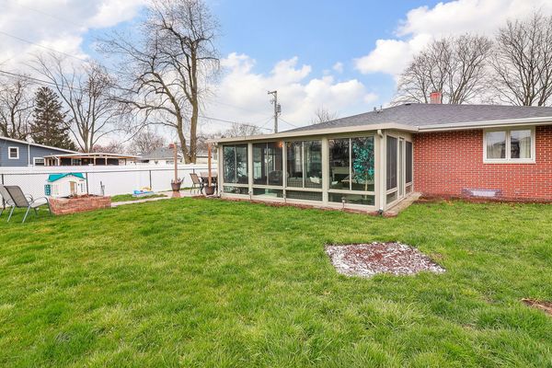556 Springfield Avenue
Joliet, IL
60435
About this home
Beautifully remodeled all-brick ranch exudes charm and functionality, offering a perfect blend of modern amenities and classic appeal. Boasting 3 bedrooms, 1.5 baths, this residence is a true gem in a sought-after neighborhood. Step inside to discover a large family room with great natural light, updated luxury vinyl floors and plenty of open space! You'll love the fully updated eat-in kitchen, tons of cabinets with granite / butcher block countertops and stainless steel appliances, inviting you to indulge your culinary passions with style and convenience. Hosting gatherings is a breeze with a separate dining room, ideal for intimate meals or festive occasions. Embrace the tranquility of the sunroom, where you can bask in the beauty of the outdoors while enjoying indoor comfort throughout the seasons. This home is bathed in natural light, creating a bright and airy atmosphere that uplifts the spirit. Expansive unfinished basement offers tons of potential to finish for extra living space or to use unfinished for hobbies or extra storage. Outside, a fully fenced yard with patio beckons for outdoor enjoyment, offering privacy and space for recreation or gardening pursuits. Recent updates including new roof 2022, A/C 2019, front door 2021, new paint, lighting, fixtures and luxury vinyl flooring ensure a fresh and inviting ambiance throughout (see additional info for more updates). With so much to offer, including a convenient location near shopping, schools, parks, and restaurants, this home presents an unparalleled opportunity to embrace a lifestyle of comfort and convenience. Don't miss your chance to make this stunning property your own!
