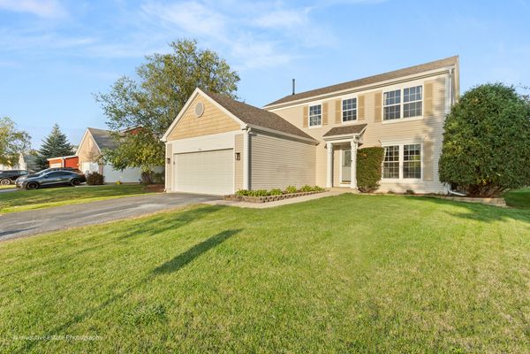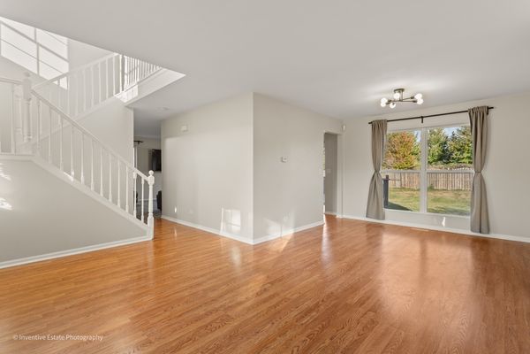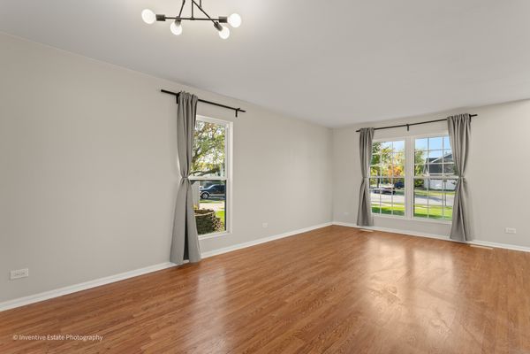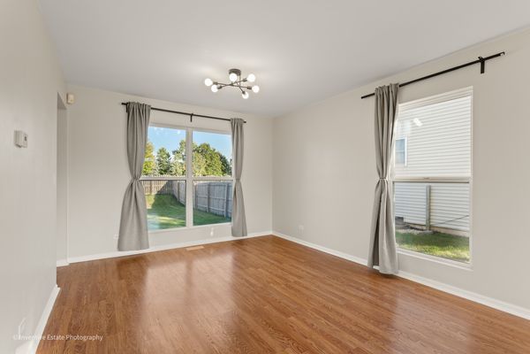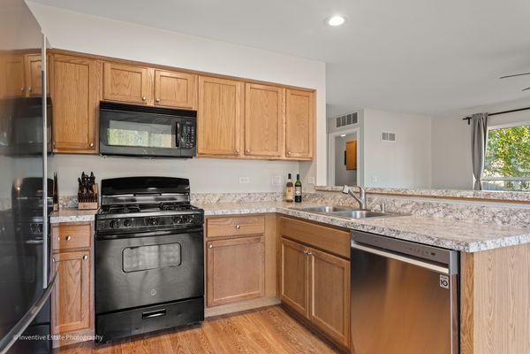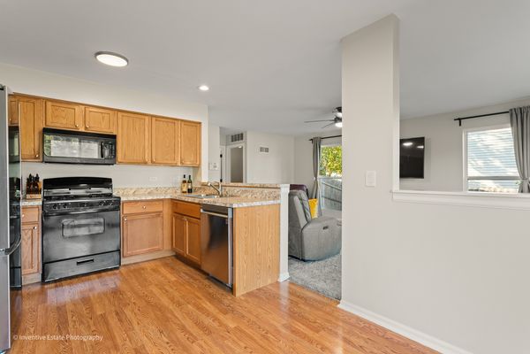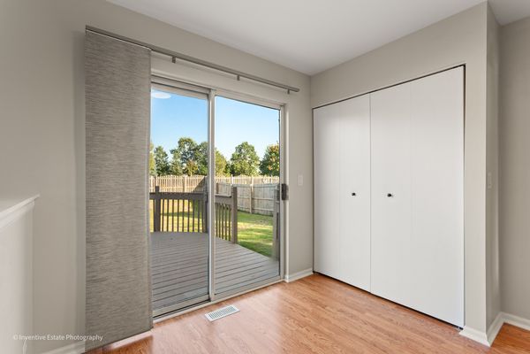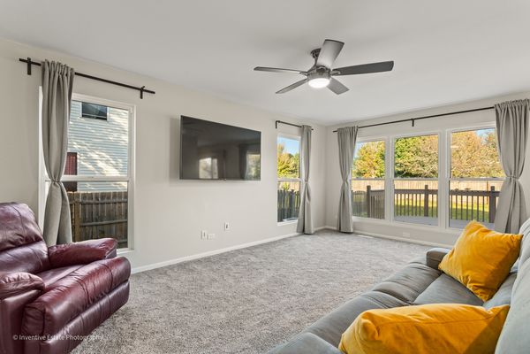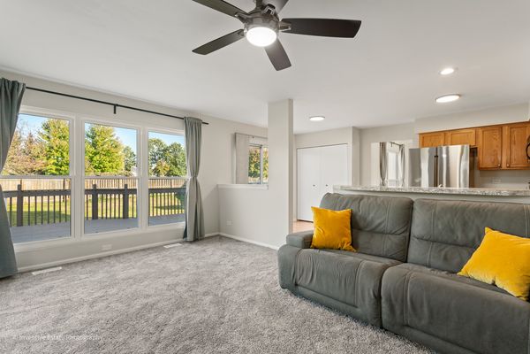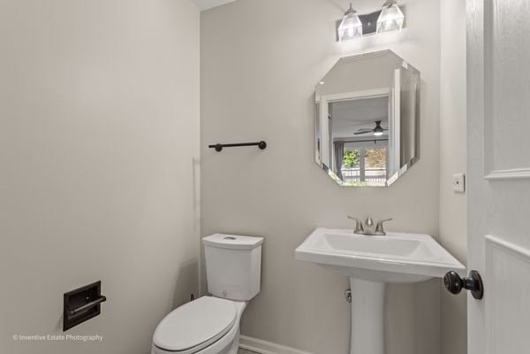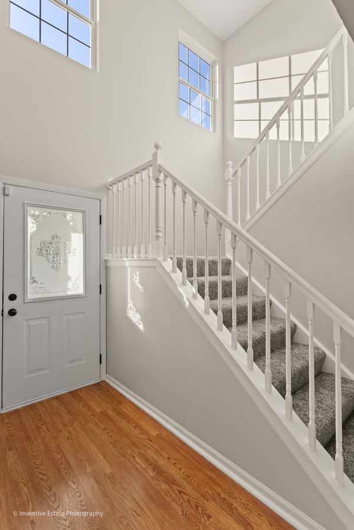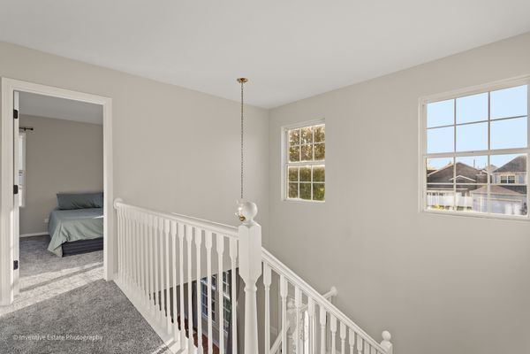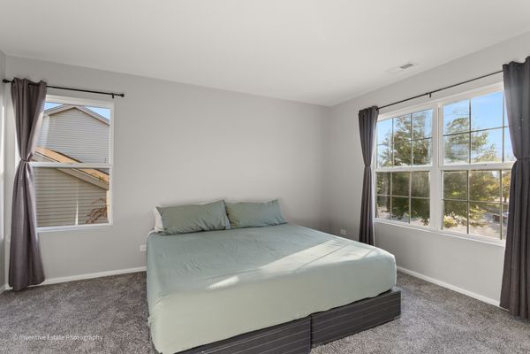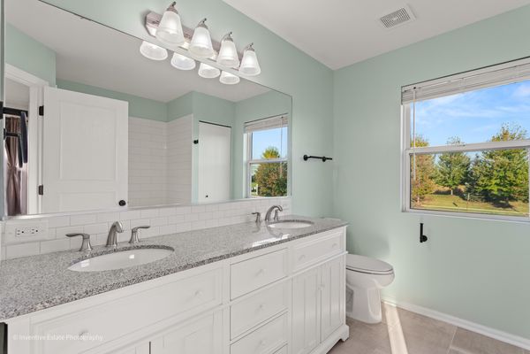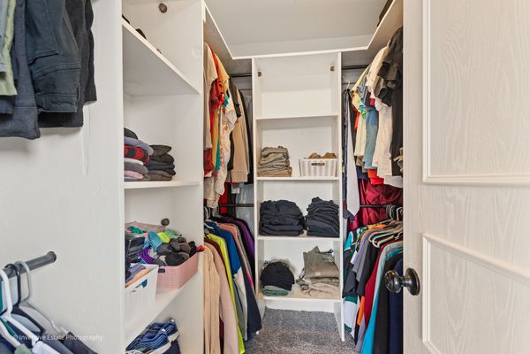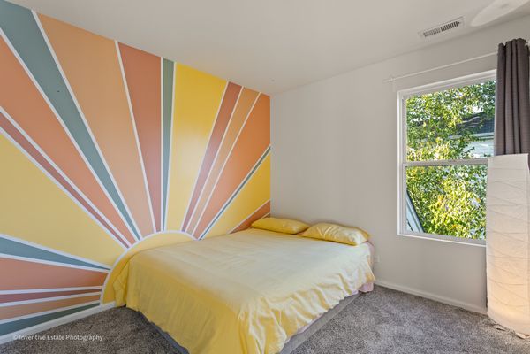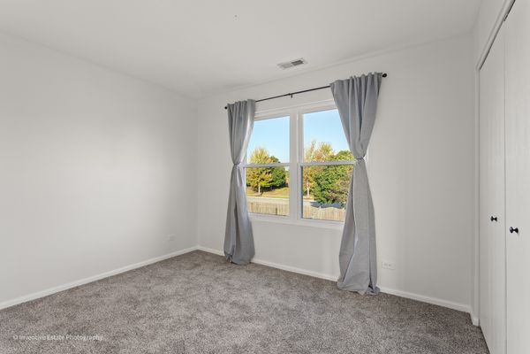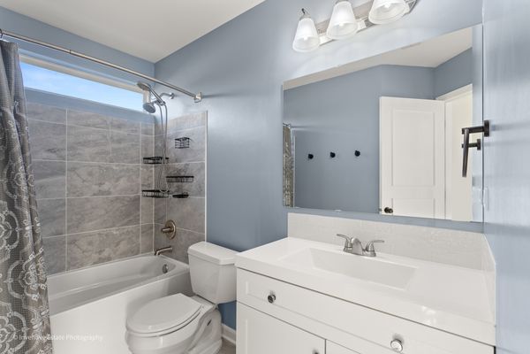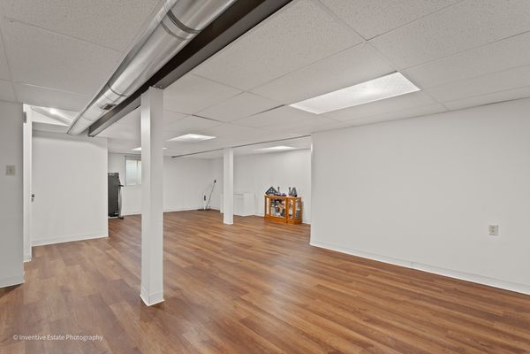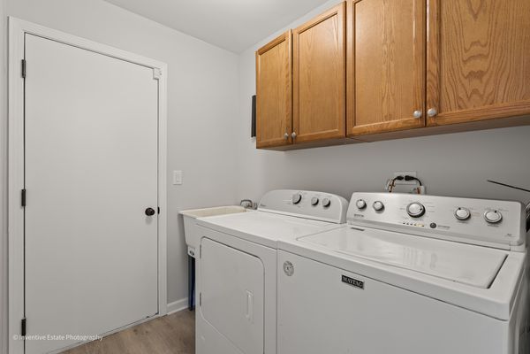556 Rebecca Lane
Bolingbrook, IL
60440
About this home
Just released to the market! Be one of the first to see this beautiful three-bedroom, two and a half bath home recently updated with a new roof & gutters, AC, refrigerator, dishwasher, dryer, carpet, master bedroom & hall bath deco, and sump pump. Featuring a spacious family room, adjacent kitchen with access to the deck, a huge rec/TV room, and large, fully fenced yard provides plenty of space for entertaining and family events. Enjoy a formal living room with guests or use it as a bonus room. Three second-floor bedrooms provide privacy from active areas of the home. The master bedroom includes a private bath with double sink for busy mornings plus a walk-in closet with built-in shelves. The garage is fully insulated including the new garage door. Garage refrig excluded. The home is located near Bolingbrook Hospital, multiple WeatherTech employment sites, and many thriving businesses. Bolingbrook's professional opportunities are many and varied, eliminating commuting time and expense. It's a short walk to Bolingbrook High School, Jane Addams Middle School, and Independence Elementary School. Recreation for all ages is readily available at Bolingbrook Park District facilities including two recreation centers, Boughton Ridge Golf Course, Pelican Harbor indoor and outdoor pools, Lifestyles Health Club, and activities for all ages and skill levels. Dining, shopping, entertainment, and medical services are in the immediate vicinity. Easy access to I-55 and I-355. Commuter bus to Metra train station is in close proximity. Come see this affordably priced home with no HOA and No SSA!
