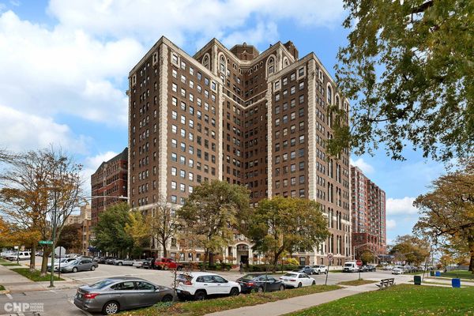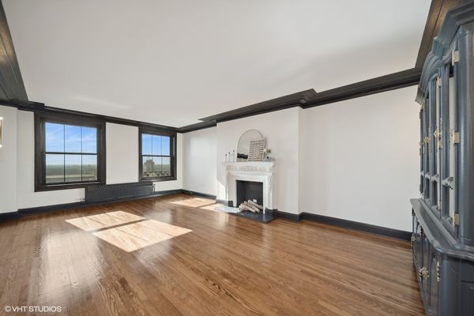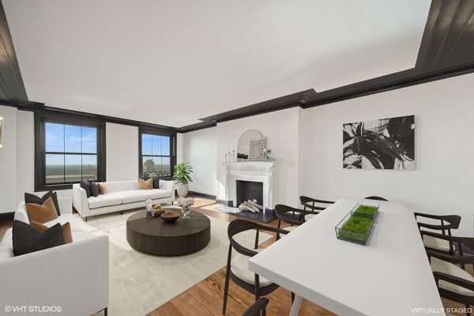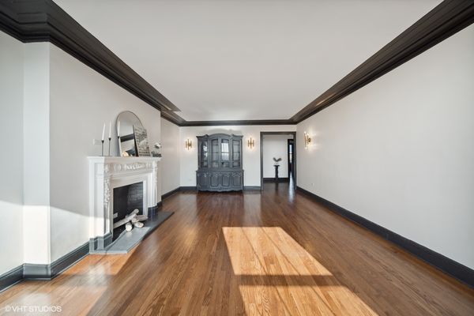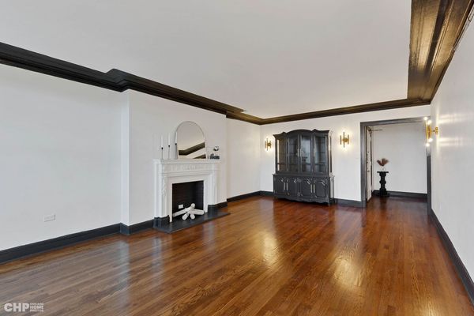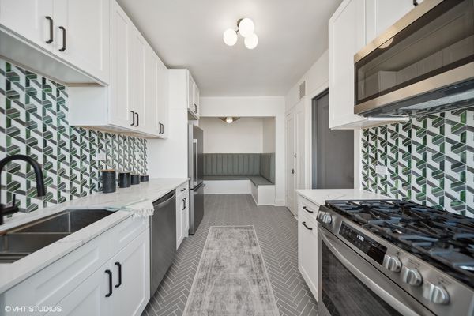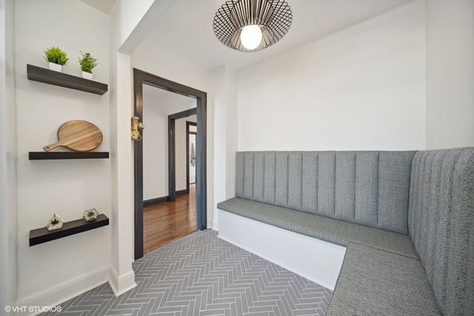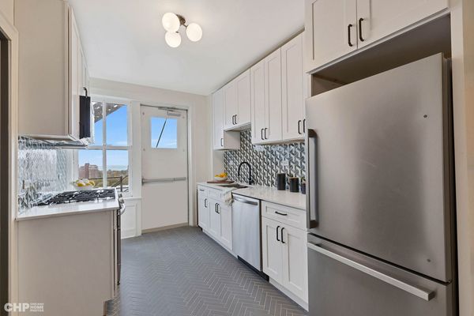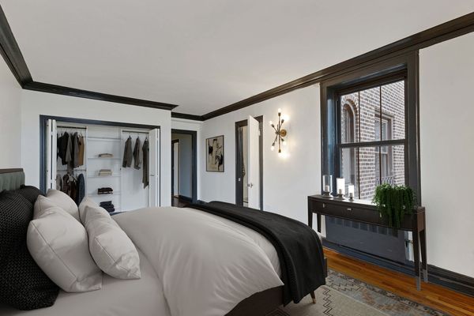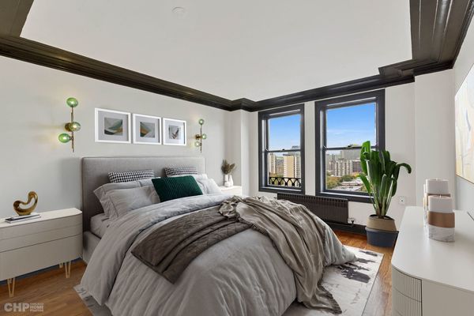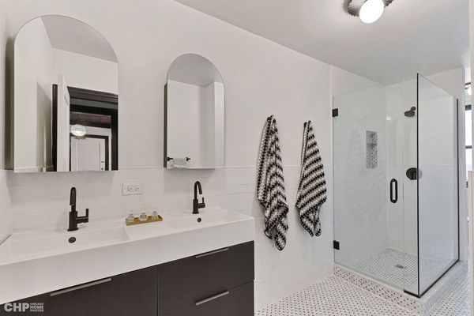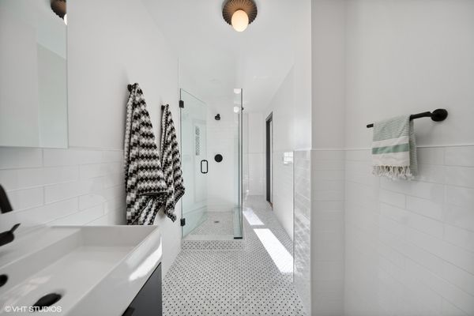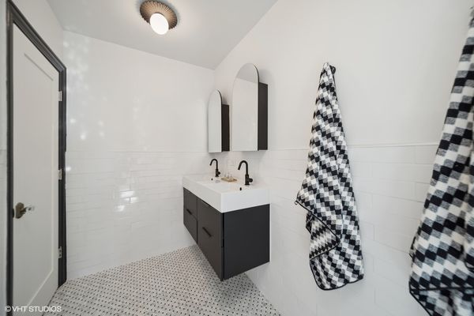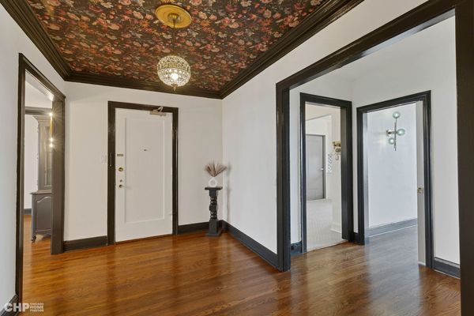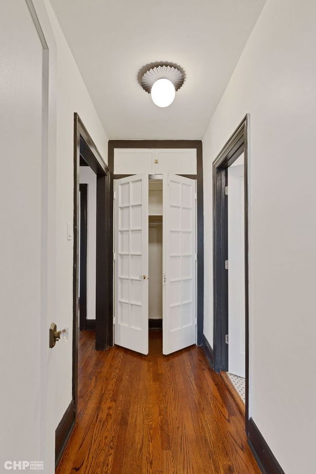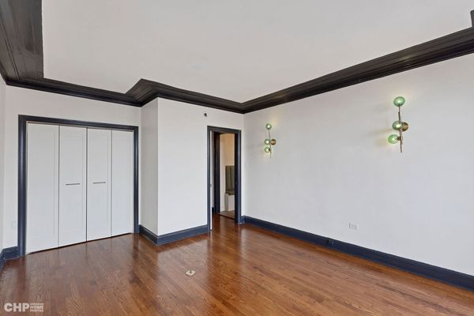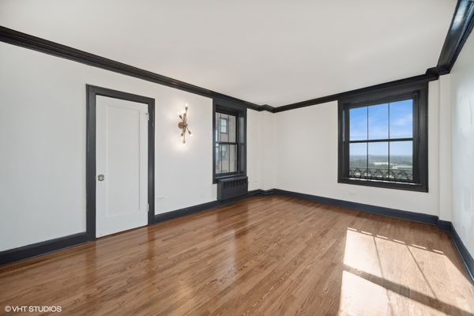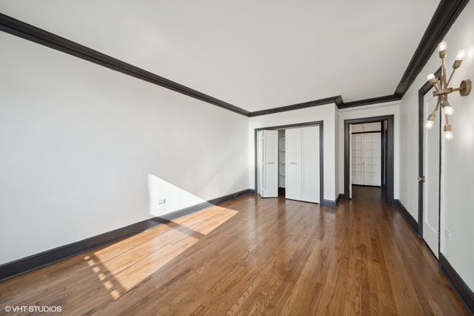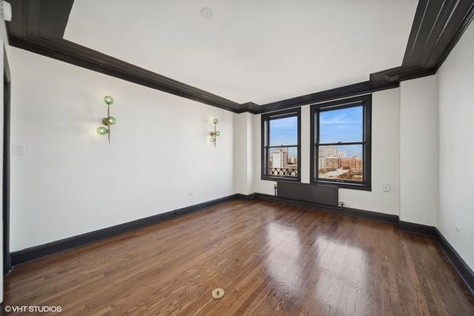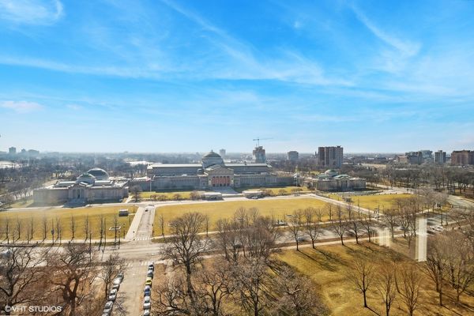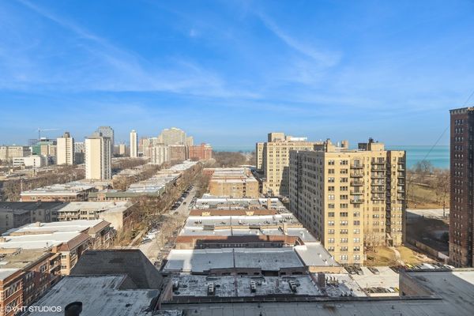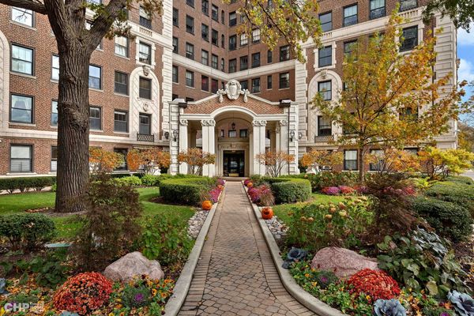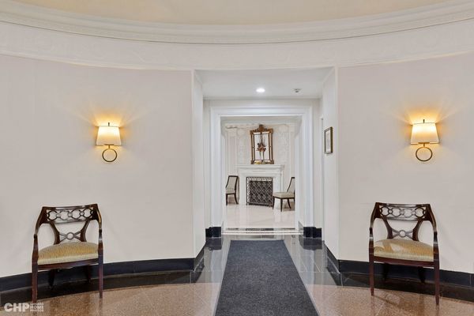5555 S Everett Avenue Unit E-14
Chicago, IL
60637
About this home
The perfect blend of modern and vintage luxury in newly renovated 2 bedroom condo in Hyde Park's historic and sought after Jackson Towers. No detail has been overlooked in this designer finished space! Fantastic layout with large rooms and stunning, open views of the Museum of Science and Industry and Jackson Park. New kitchen features stained glass tile backsplash, classic shaker cabinets, quartz countertops, and new energy efficient appliances. Dining area with custom banquette. Spacious bathroom features marble flooring, custom glass shower and ample storage. Brand new electric wiring and designer lighting throughout. Loads of closet space with custom organization. Newly refinished hardwood flooring and restored crown molding. New copper plumbing in kitchen and bathroom and new windows means there's literally nothing that needs to be done. This is a beautiful and thoughtful redesign that maintains the best of a gracious, vintage space while also providing all the modern updates you want. Extra storage closet in building. Rental parking nearby. Short walk to the University of Chicago campus, shopping, restaurants, beach and all that Hyde Park has to offer. Metra and express buses steps away.
