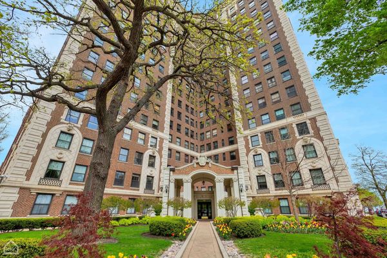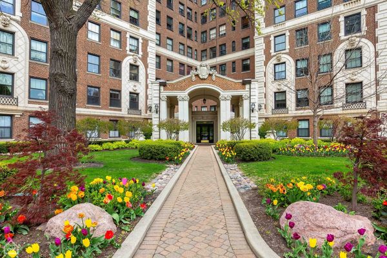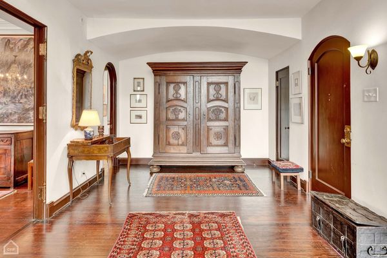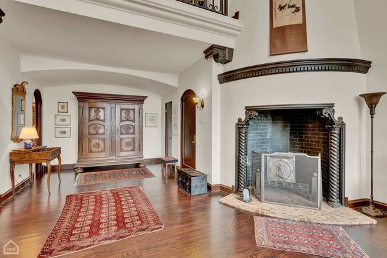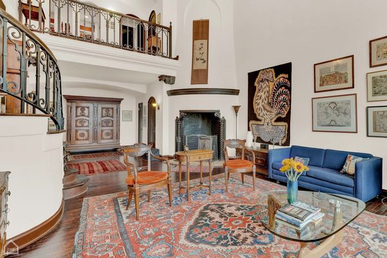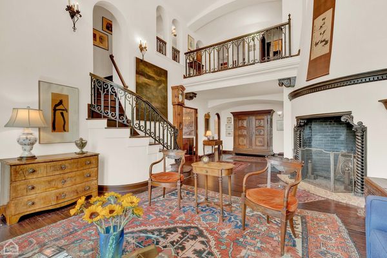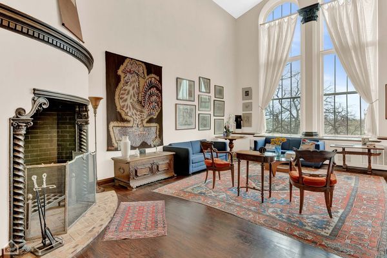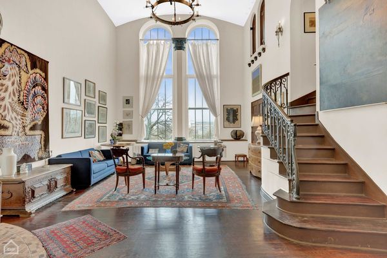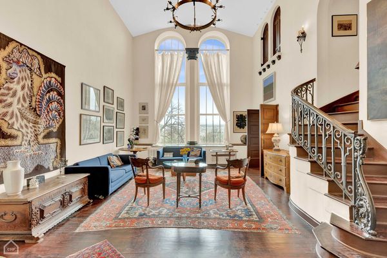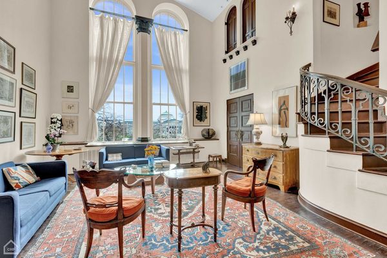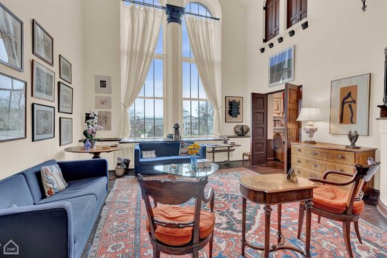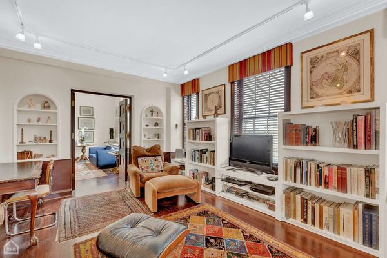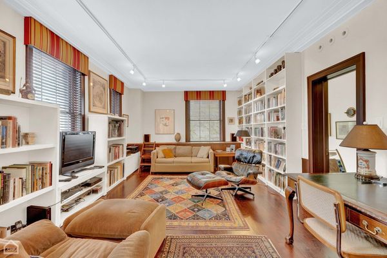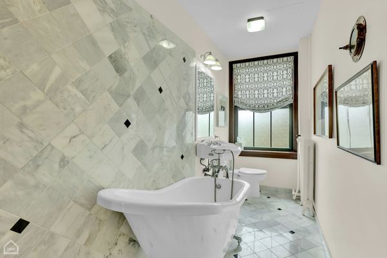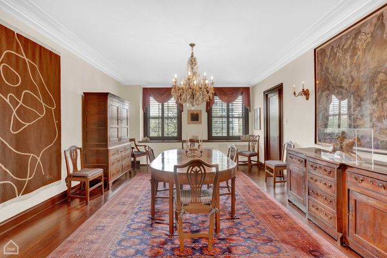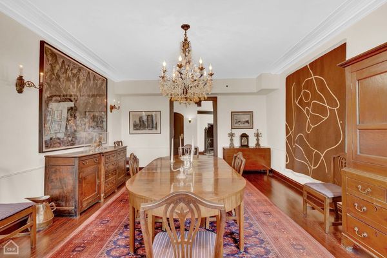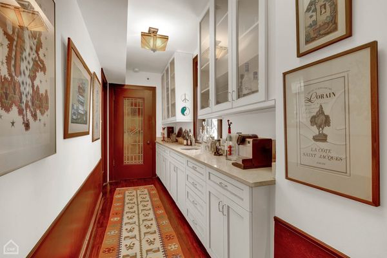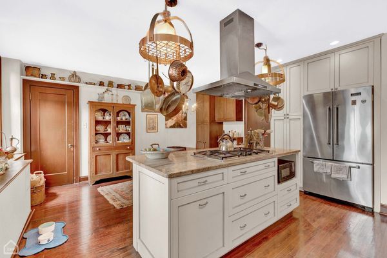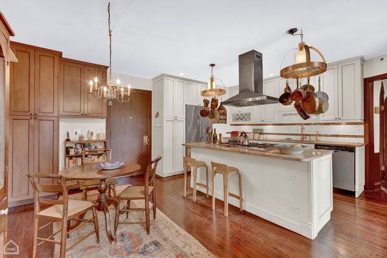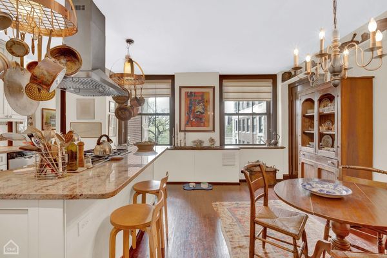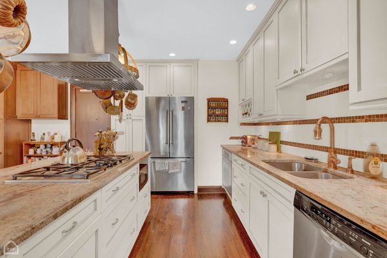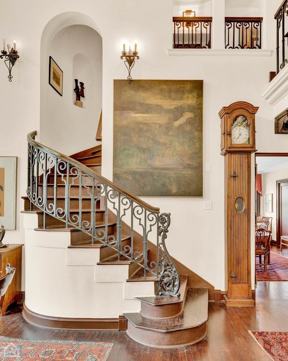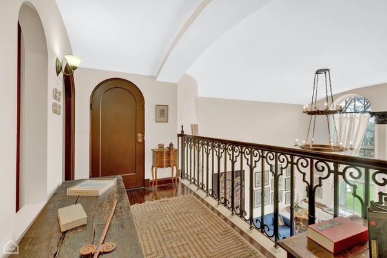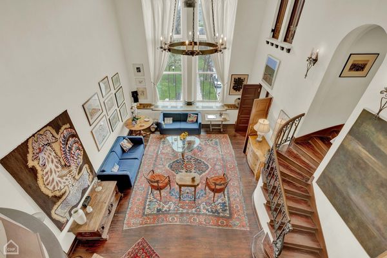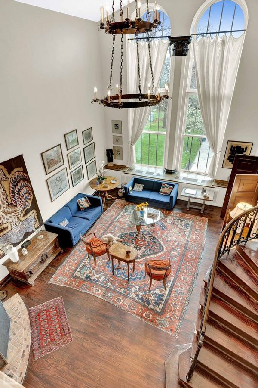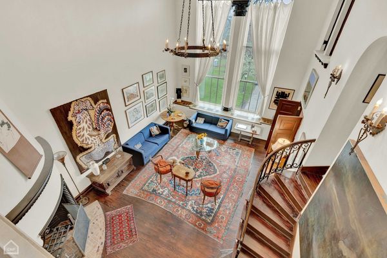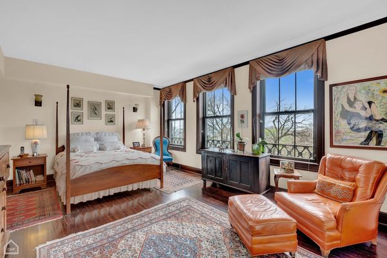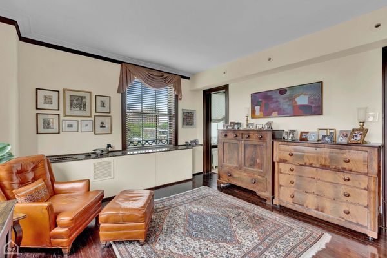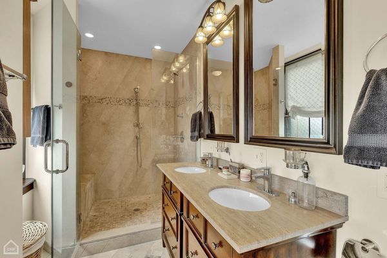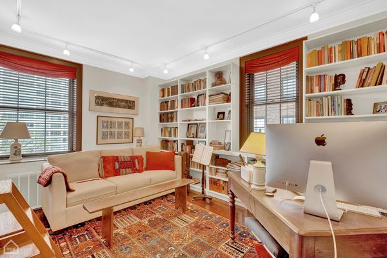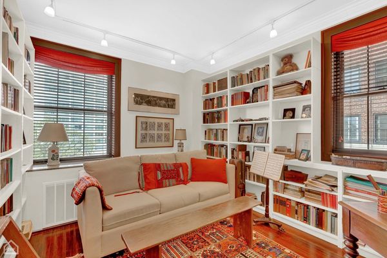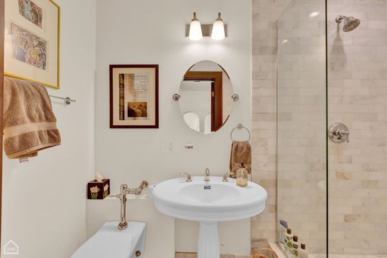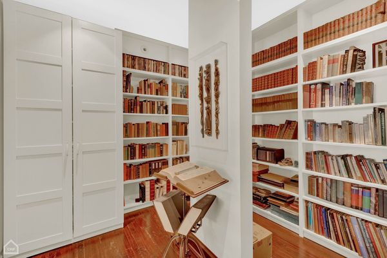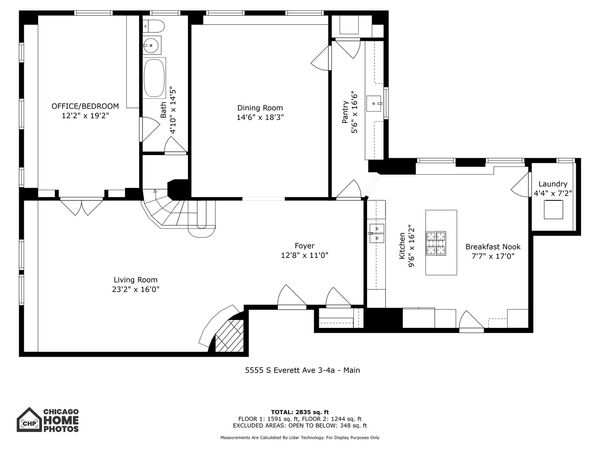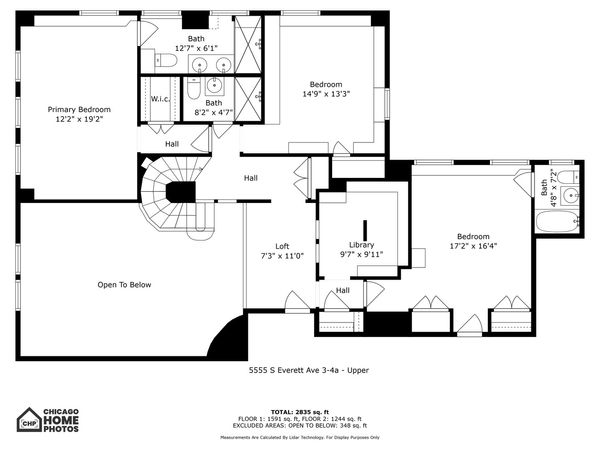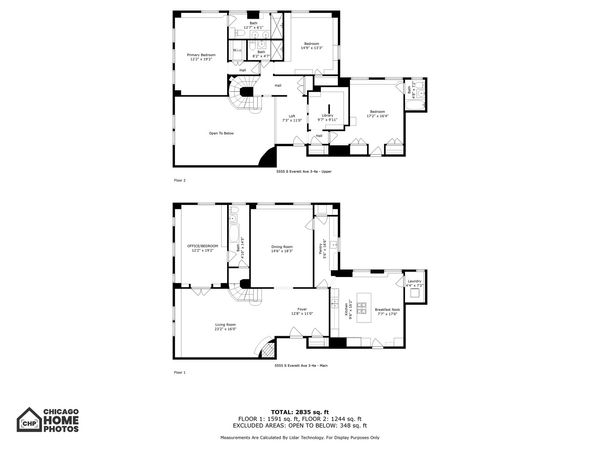5555 S Everett Avenue Unit 3-4A
Chicago, IL
60637
About this home
This truly extraordinary luxury duplex condominium features fantastic vintage details from a bygone era, together with all the updates required for comfortable modern living. With gorgeous views of Lake Michigan and the Museum of Science & Industry and in easy walking distance of the University of Chicago campus, it provides an unusual combination of elegance and convenience. On the first level, the enormous grand living room is the centerpiece of this home, with an incredible 19-foot high ceiling, a set of 16-foot high arched windows, and a magnificent walk-in hearth. The elegant formal dining room is large enough to seat large dinner parties, but intimate enough for smaller gatherings as well. The modern eat-in kitchen has up-to-date stainless steel appliances, stone counter tops, and an abundance of storage space. This level also features a private office/family room with en suite bath, which can function as a 4th bedroom if needed. Upstairs, the primary bedroom has a generous walk-in closet and a bath with a double vanity and a large walk-in shower. Two additional bedrooms and baths are on this level as well. Central A/C. In-unit laundry. Hardwood floors throughout. Just steps from downtown transportation and lakefront access. Full service building with 24-hour doorman and on-site staff. Rental parking available next door at Montgomery Place.
