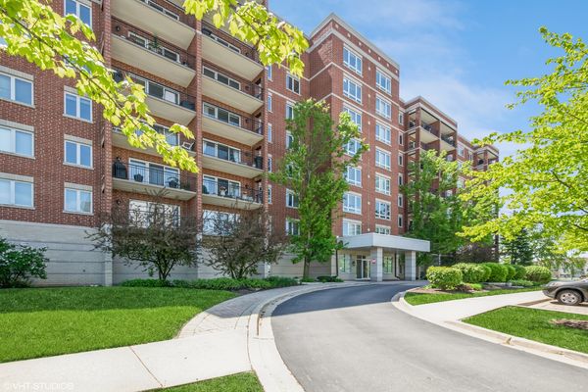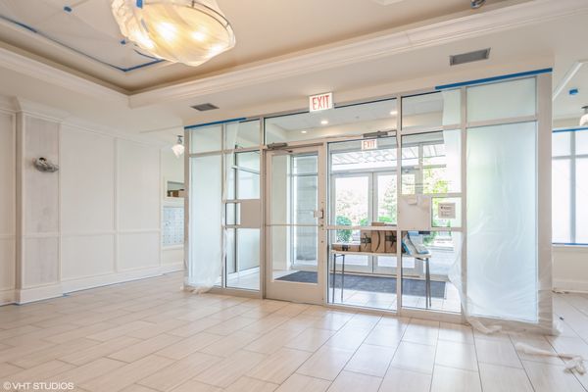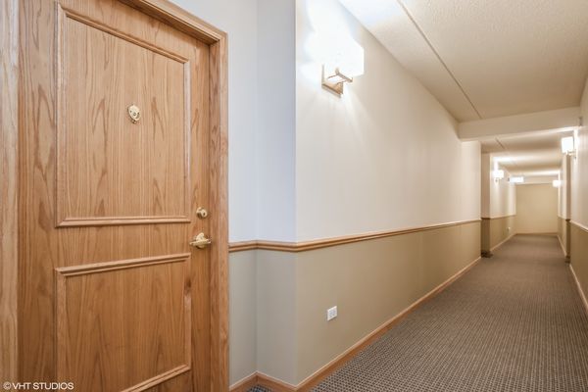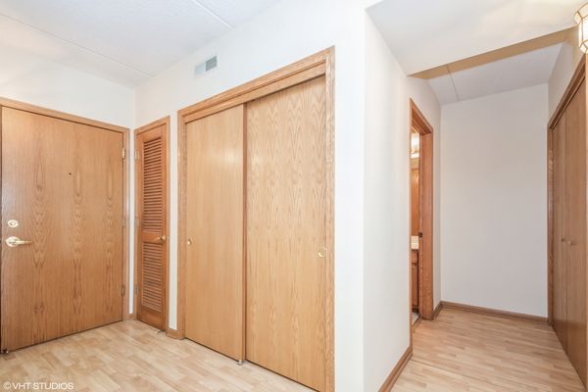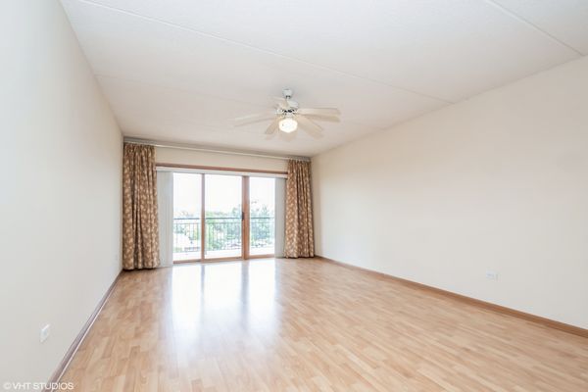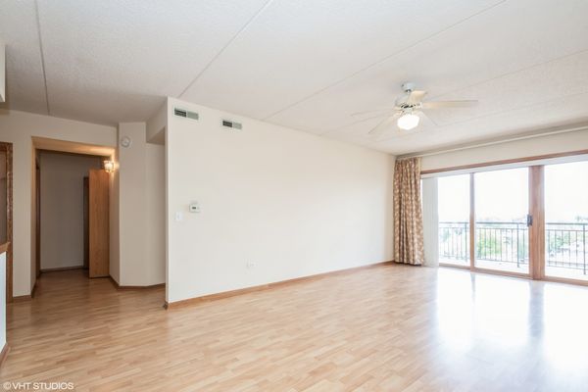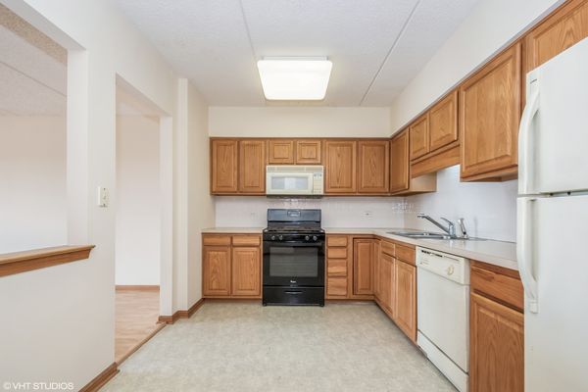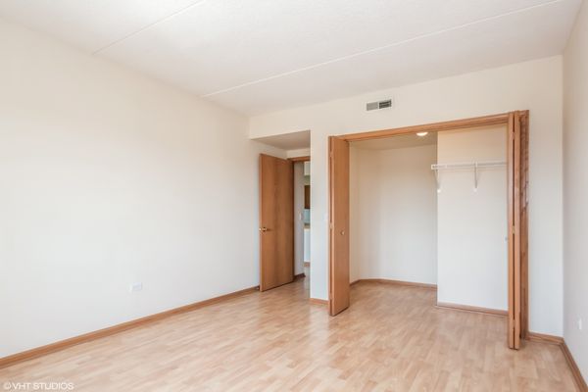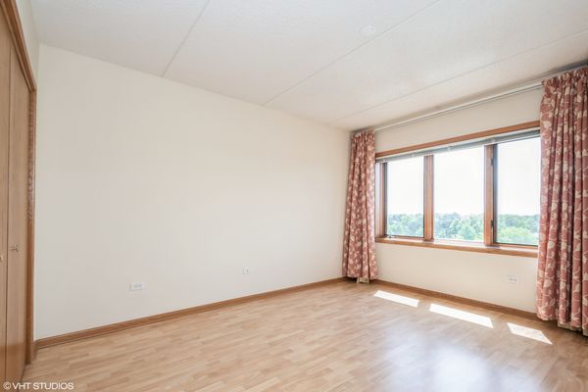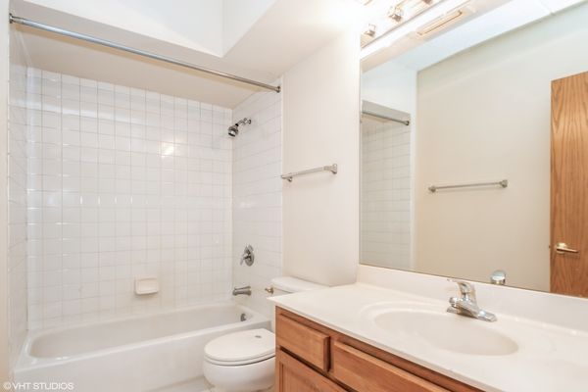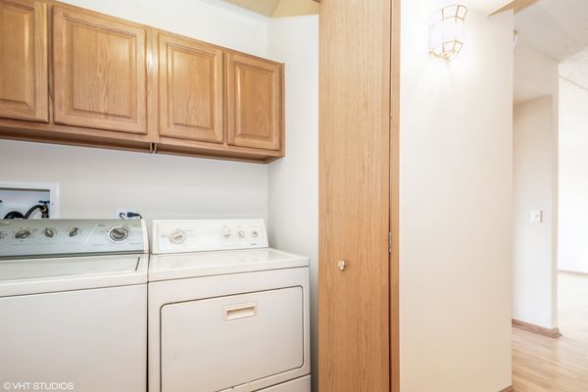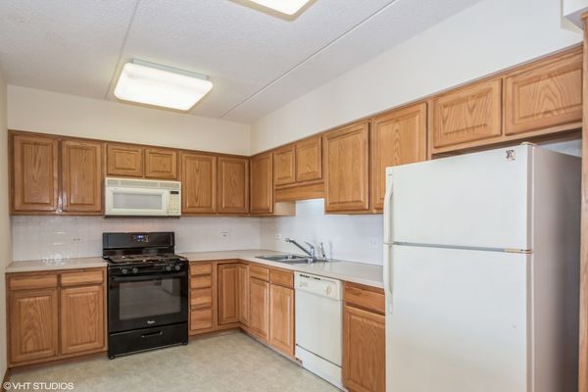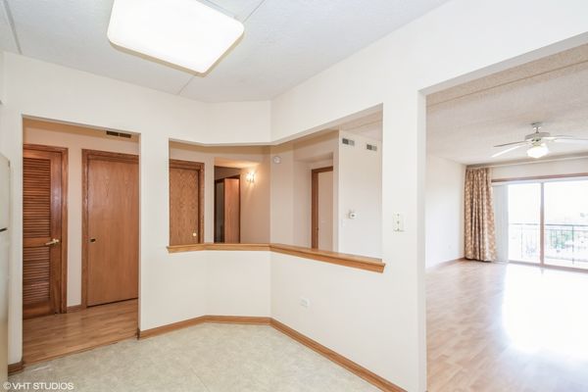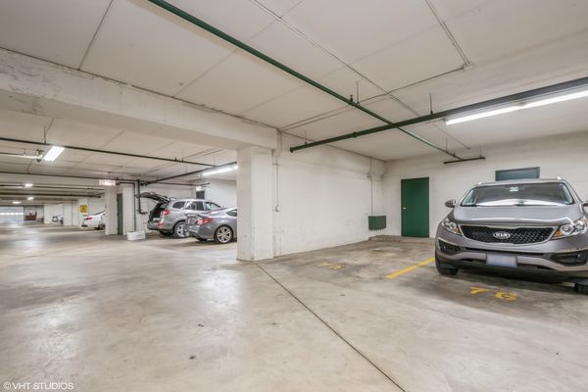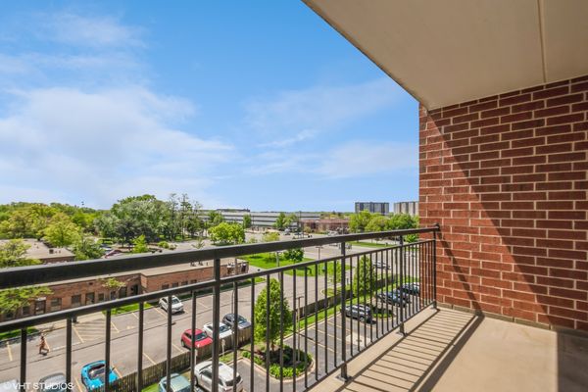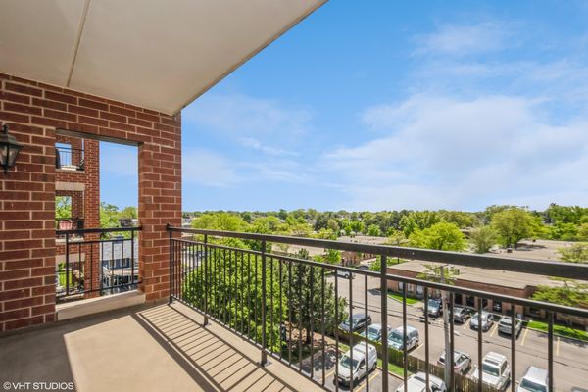5555 N Cumberland Avenue Unit 609
Chicago, IL
60656
About this home
Introducing a stunning and spacious one bedroom, one bathroom apartment with a balcony, located on the 6th floor. This contemporary unit boasts a modern open concept design, with an abundance of natural light flowing throughout the space. Brand new kitchen floor and the laminate wood floors throughout the unit add a touch of elegance, while the freshly painted walls provide a clean and inviting atmosphere. The convenience of having washer and dryer in the laundry closet provides a great convenience. The condo features custom window treatments, allowing you to adjust the amount of sunlight and privacy to your liking. The low homeowner's association (HOA) fees make this property even more appealing. Additionally, you'll be delighted to find that the common areas on the floor and lobby have been tastefully updated, creating a stylish and welcoming environment for residents and guests alike. Parking will never be a concern, as this unit offers one assigned indoor garage space #75, ensuring your vehicle is secure year-round. Furthermore, there is an ample amount of outdoor guest parking available for your visitors. in addition to walking closet and plenty of coat closet space in the unit, there is a private storage room by the assigned parking. Don't miss out on this fantastic opportunity - schedule a viewing today, as this incredible property won't last long!
