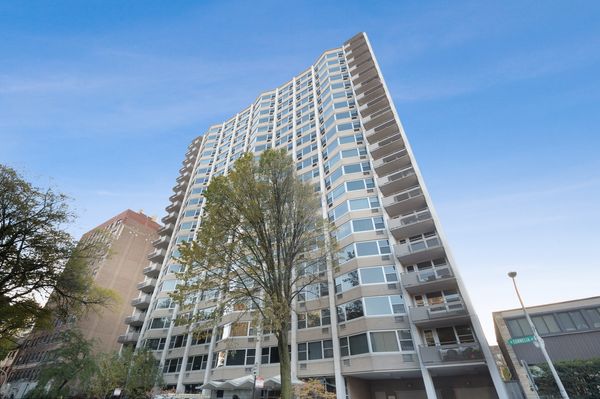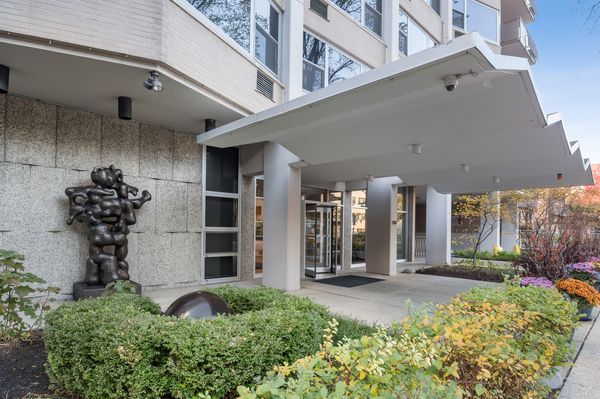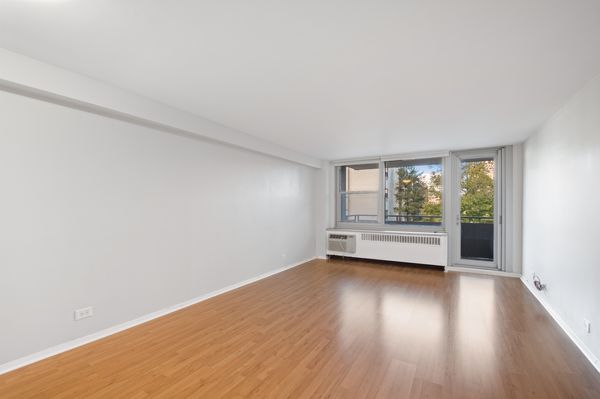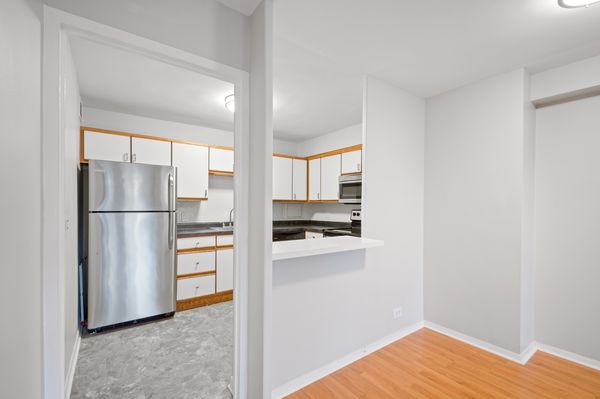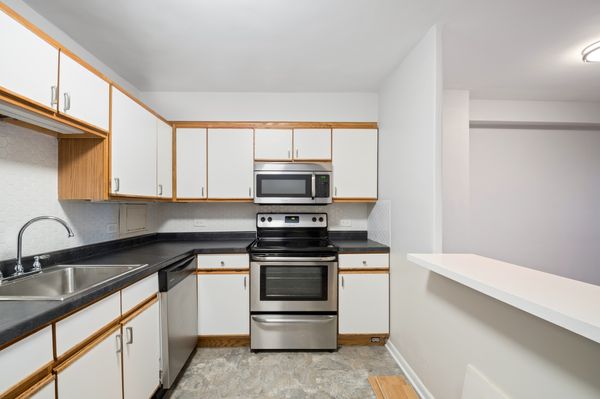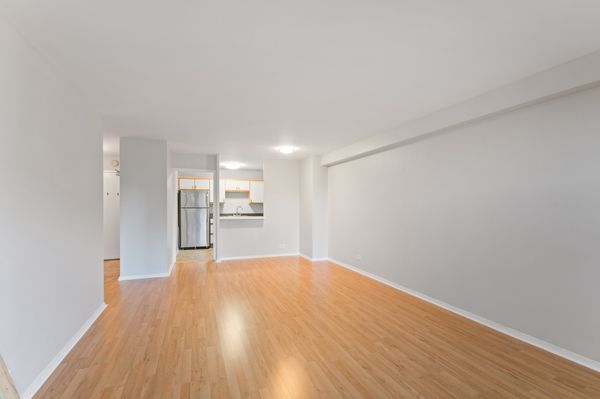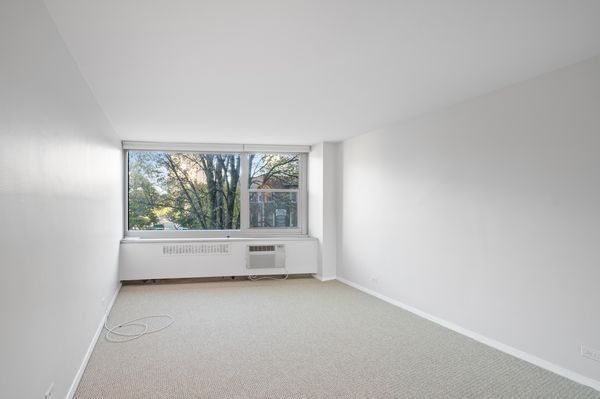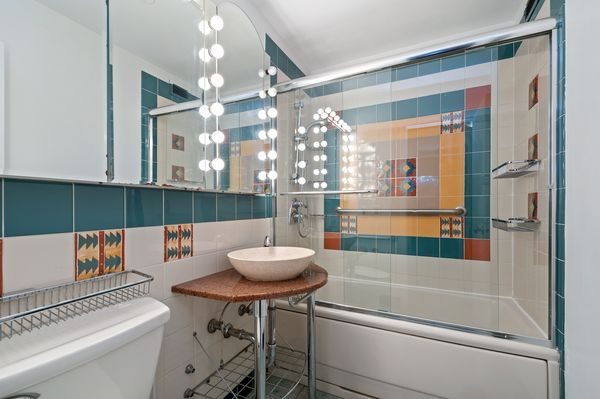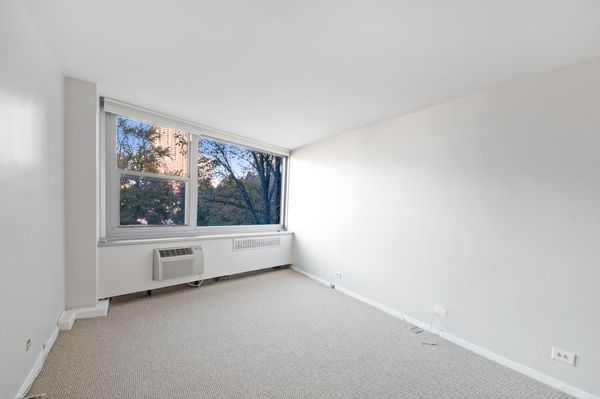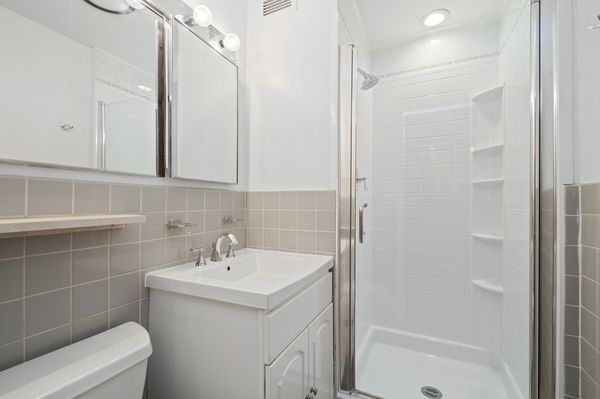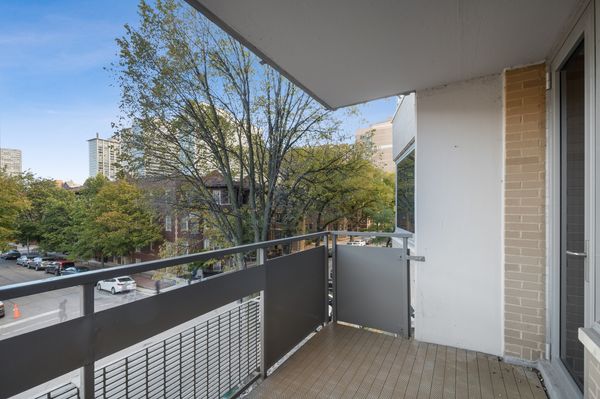555 W CORNELIA Avenue Unit 311
Chicago, IL
60657
About this home
A Choice Wrigleyville location! Blocks from the Lake, Wrigley Field, shops, restaurants, universities and so much more. New carpet & flooring throughout, freshly painted. Nicely updated corner unit with large balcony. North views looking up Pine Grove. 2 upgraded baths, 2 spacious bedrooms. New hardwood floors, freshly painted. Come take a look and be impressed! Cool angles and tons of windows! Beautiful pool and parking available for $170 a month. Easy access to train and express buses to downtown. Amenities - Receiving room, laundry room, sundeck, grills, hospitality room, storage lockers, bicycle room, outdoor pool, basic cable parking - 140 total spaces heat - Hot water a/c - Window units cable provider - RCN assessments included - Heat, water, scavenger, maintenance Available for August 1st
