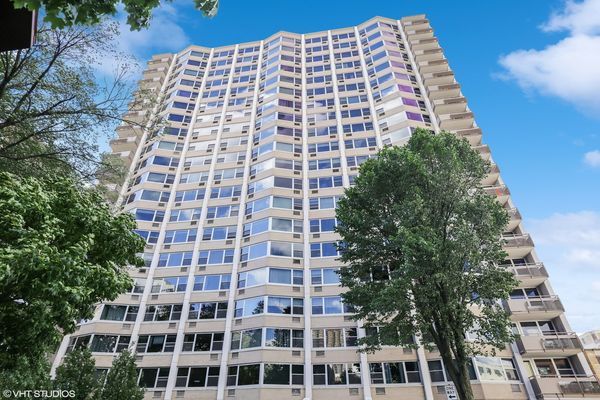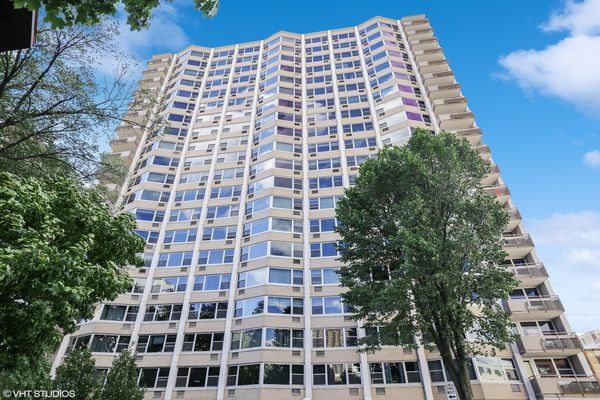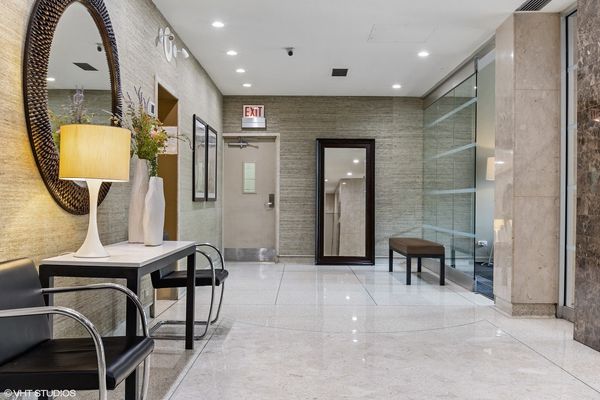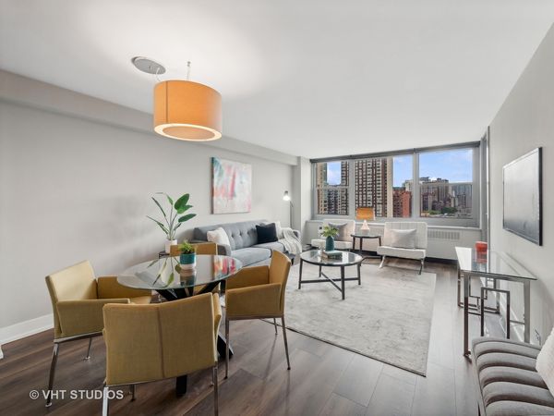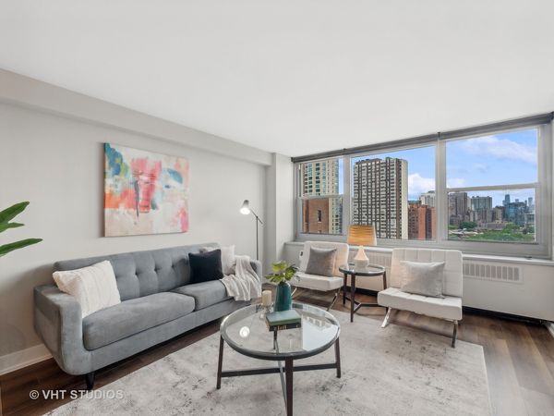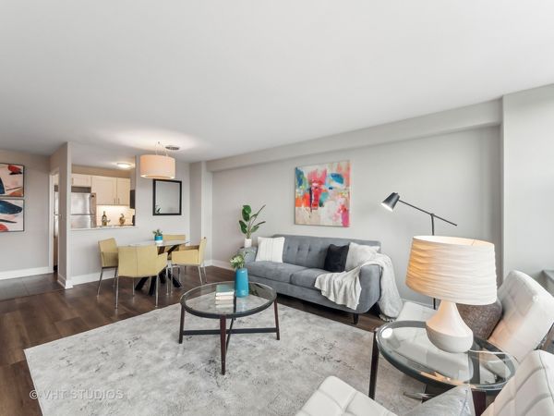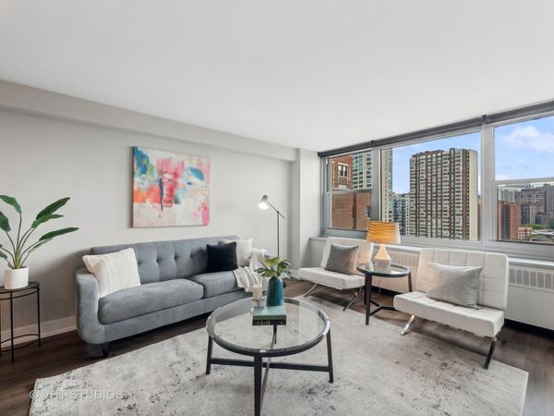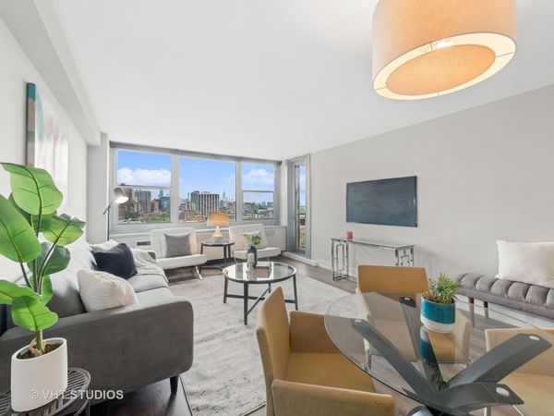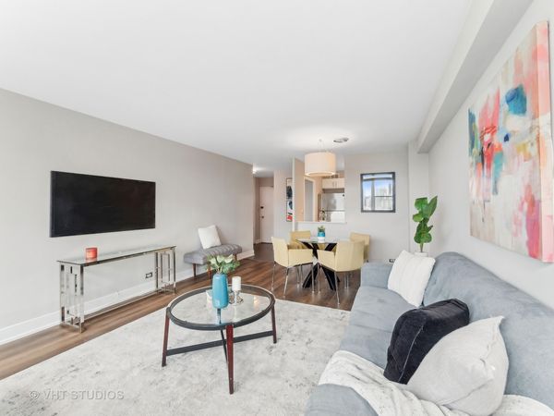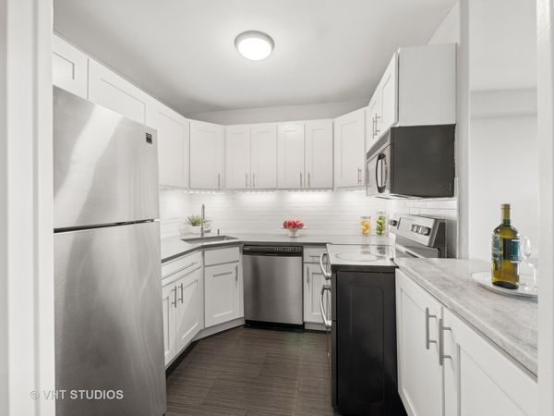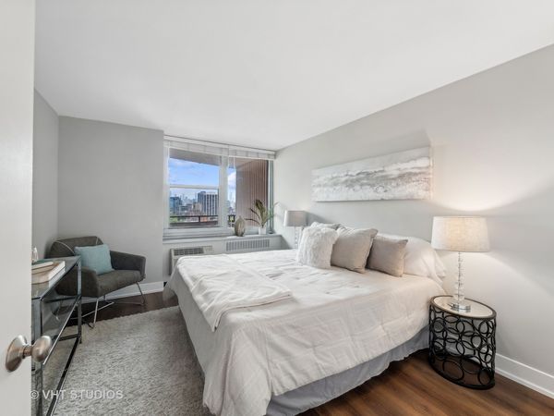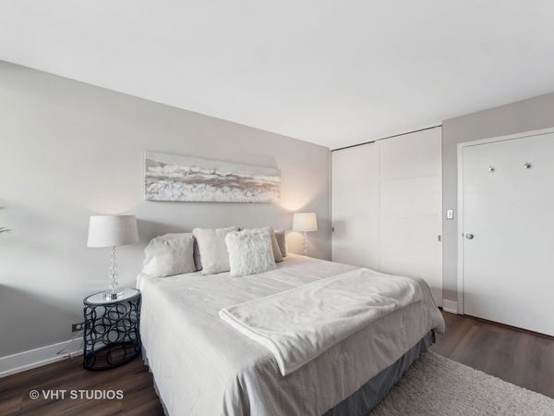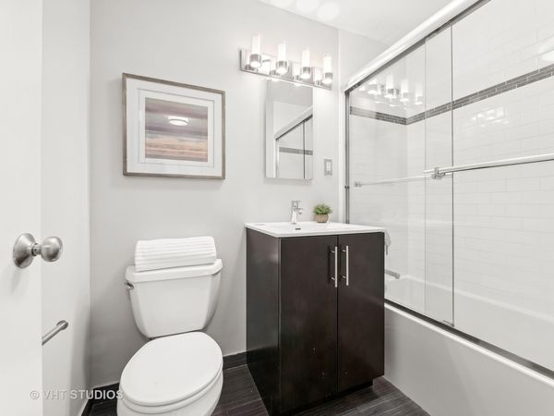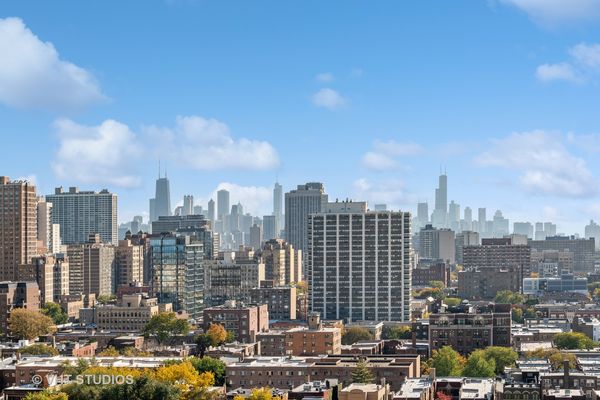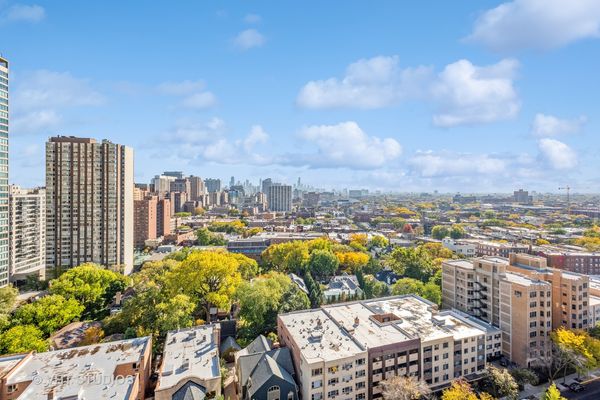555 W CORNELIA Avenue Unit 1502
Chicago, IL
60657
About this home
Rarely available south facing corner one bedroom on high floor with balcony. The home enjoys stunning unobstructed views of City skyline. Prime East Lakeview Location on beautiful tree-lined street. Brand new luxury vinyl floors and baseboard in Living Room and Bedroom. Attractive tiled entryway. Very spacious combined living/dining area with a new A/C unit. The home has been updated with a modern kitchen featuring white shaker cabinets, Quartz countertops, a Breakfast bar, subway backsplash tile, and SS appliances. The bathroom has a soaking tub, with stylish white subway tile and expresso vanity. Tons of Fitted closet space including a huge entryway WIC. Additional Storage Cage included. The home has been freshly painted throughout. Building features brand new outdoor sundeck and pool with cabanas, gas grills and Gazebo. There's a Hospitality Room open 24/7. Communal Laundry Room. Rental Garage Parking Available onsite - $170pm. **THIS IS A NO DOG BUILDING**Assessments include Heat, Cable TV, Internet, & Water. No rentals allowed at this time. Walk to lake, restaurants, shopping on Broadway. Nothing to do here but move in! Come take a tour!
