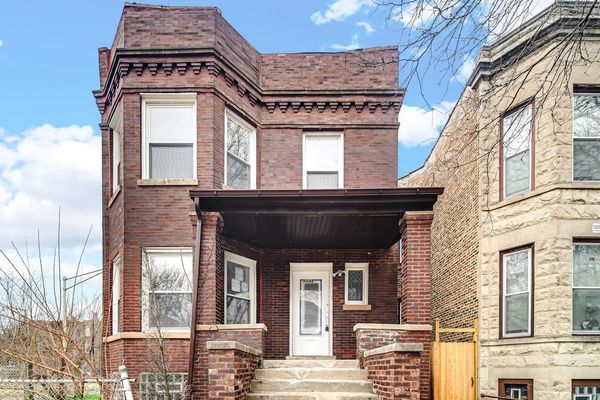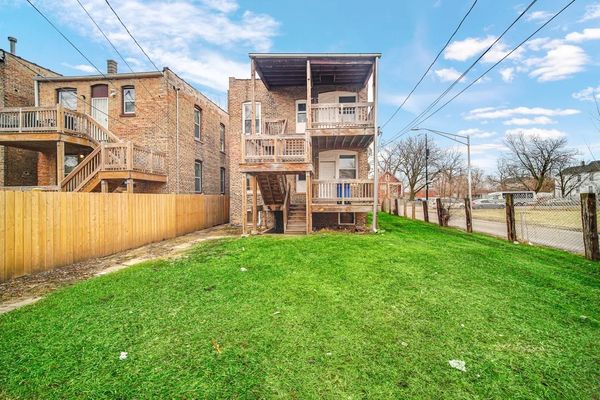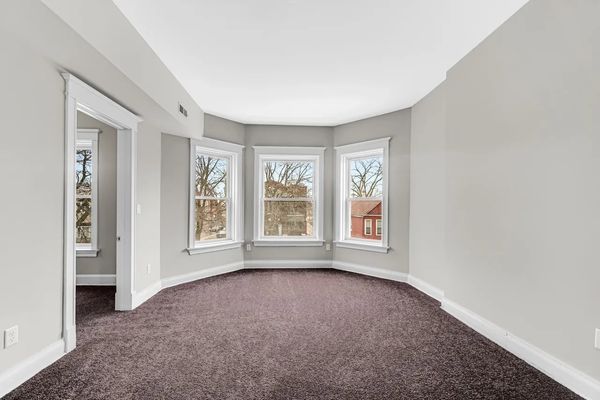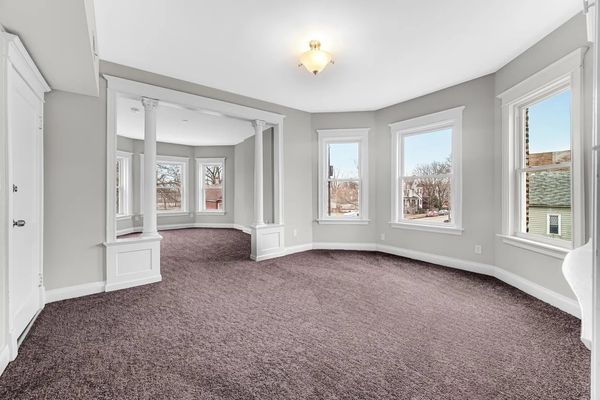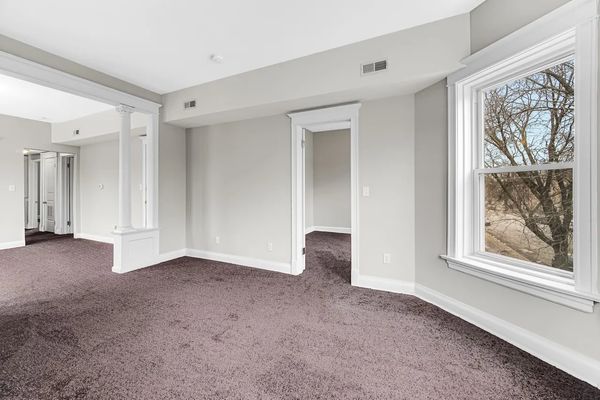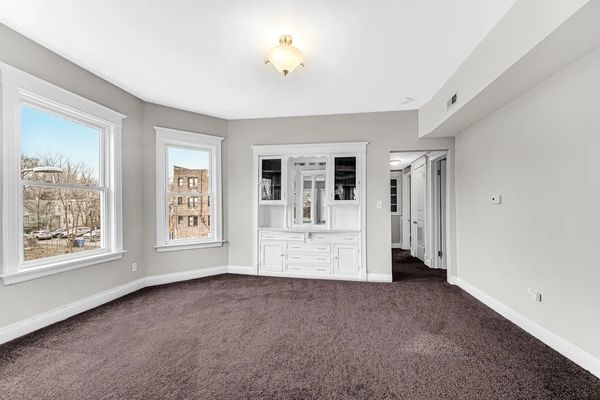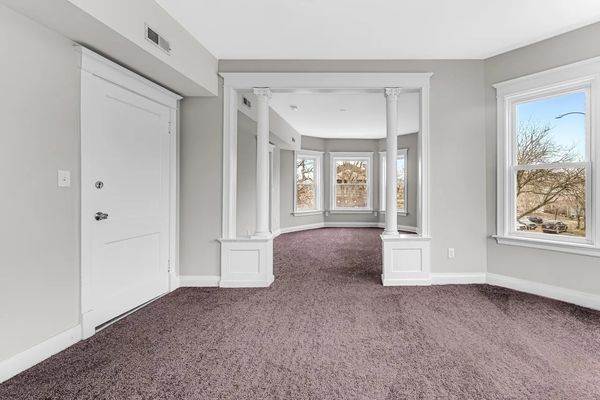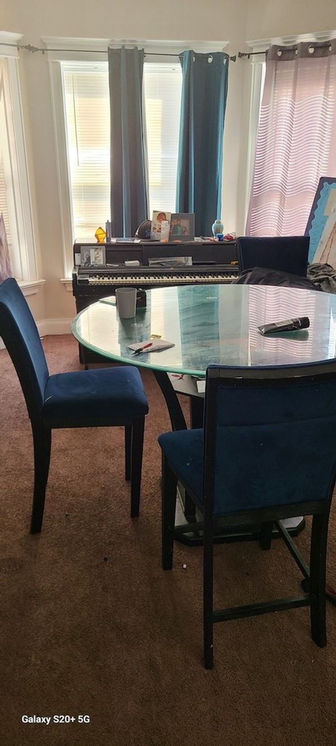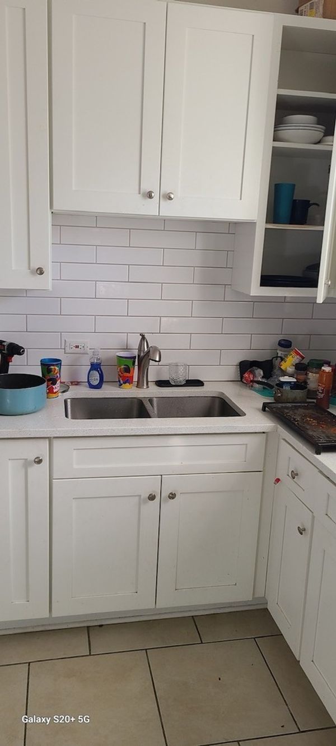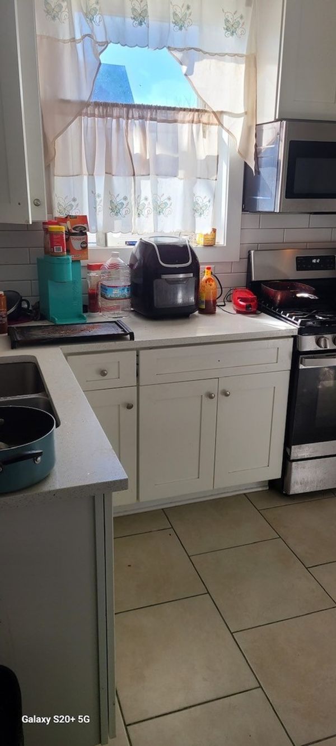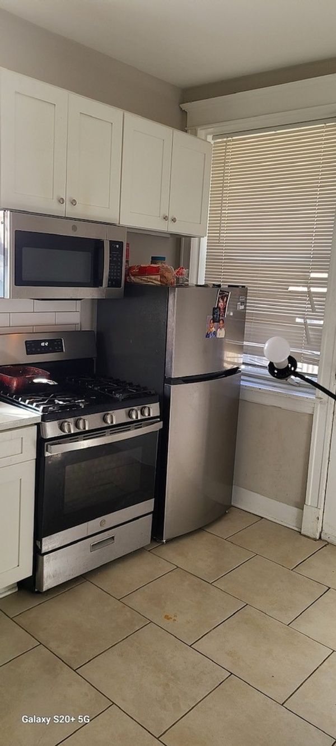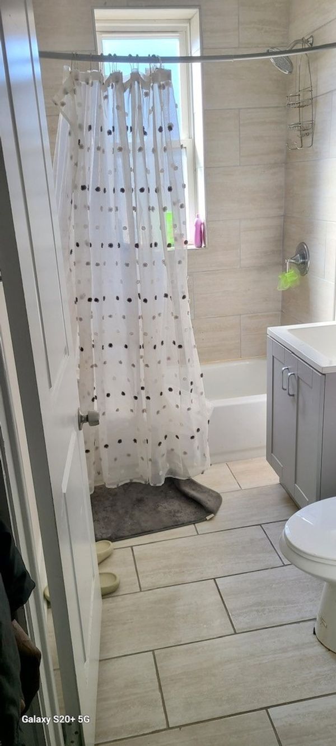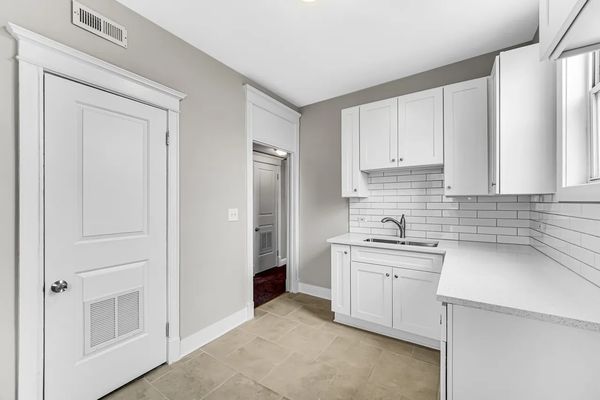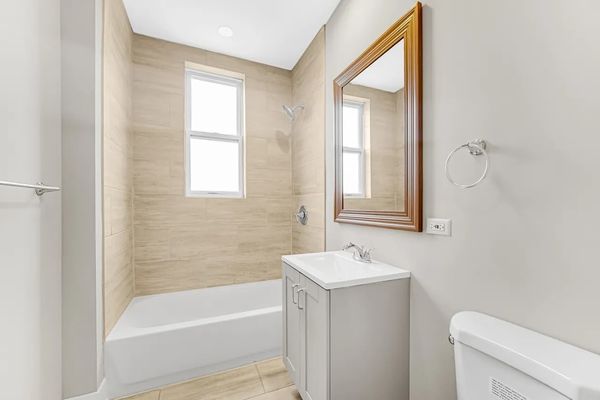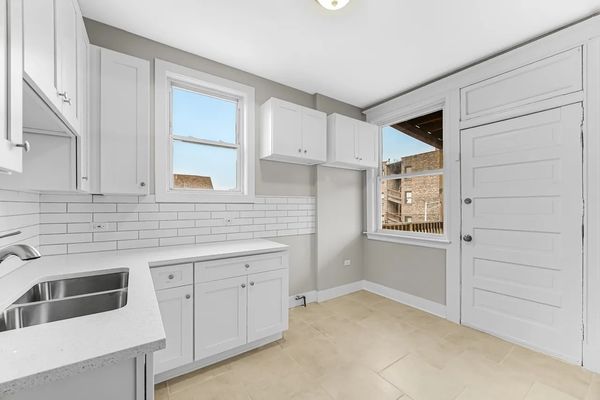5548 S Union Avenue
Chicago, IL
60621
About this home
Turnkey property. Rehabbed solid brick 2 unit building. Perfect as an investment property OR buy as the owner and rent for additional income. Both units have been fully rehabbed in 2022. Updated plumbing and electrical. 1st floor unit features 2Beds and 1Bath. 2nd floor unit features 3Beds and 1Bath. Clean (unfinished) basement with good ceiling height allows for possible duplex down in the future. Great location just blocks from I90/94 with easy access to the City and the lake. 1 mile to CTA Red Line station. No garage, parking pad at the rear. Both units currently tenant occupied. Tenants pay their own gas, heat and electric. 48hrs notice required for showings. Showings only available Tue (PM), Thurs (PM) and Sat (AM) with appointment. Possible loan assumption available with current lender at 4.625%. YES...you read that right. Buyer must qualify with the lender, must be owner occupant. See Additional Documents on MLS for loan assumption info.
