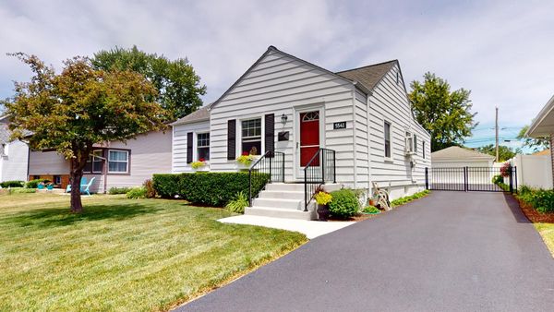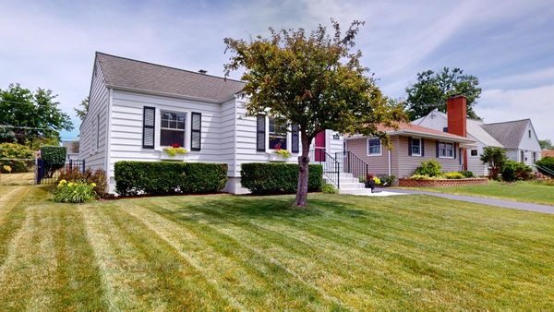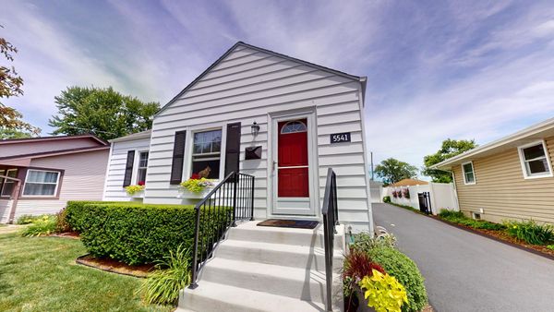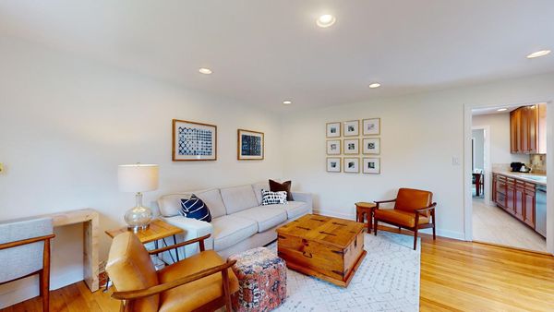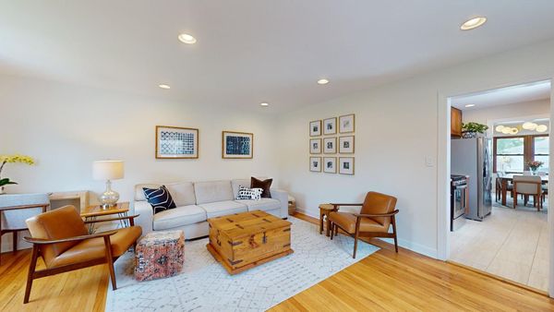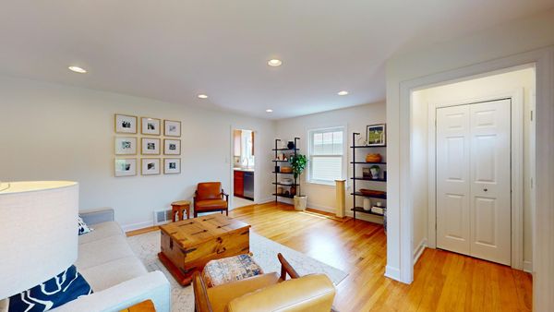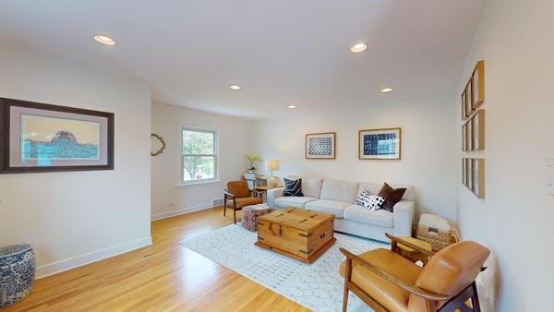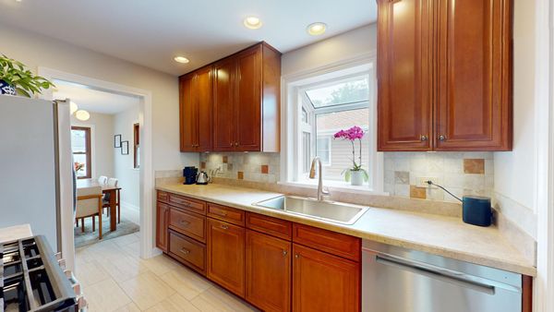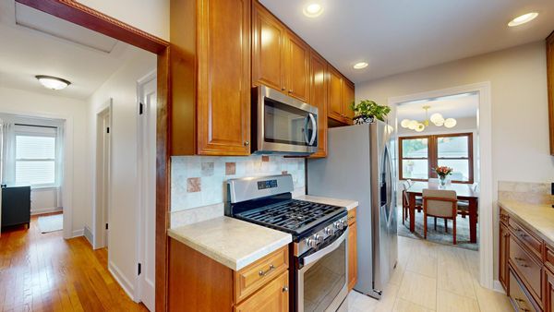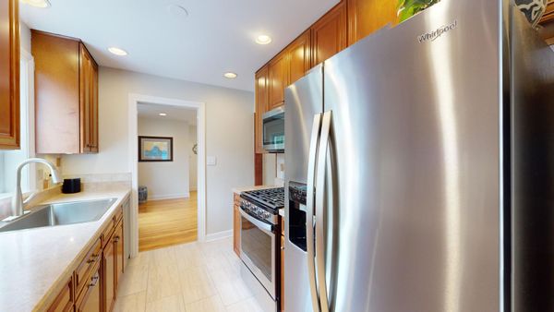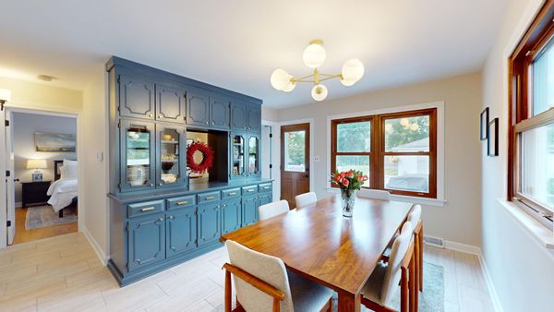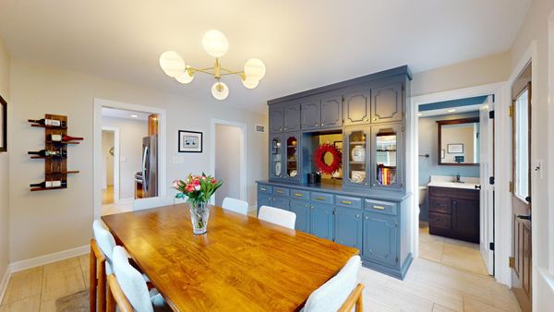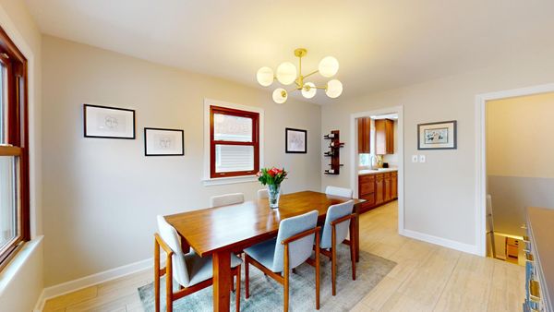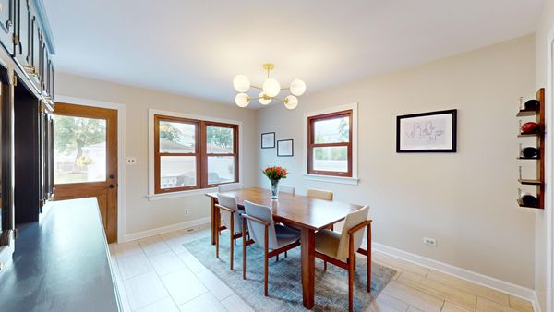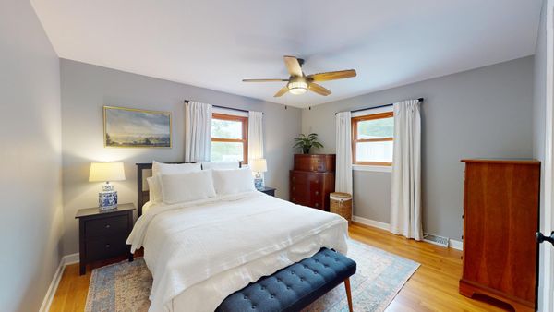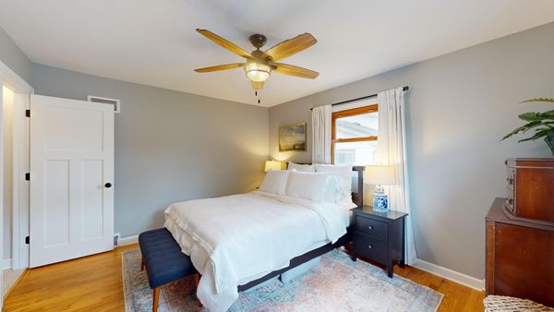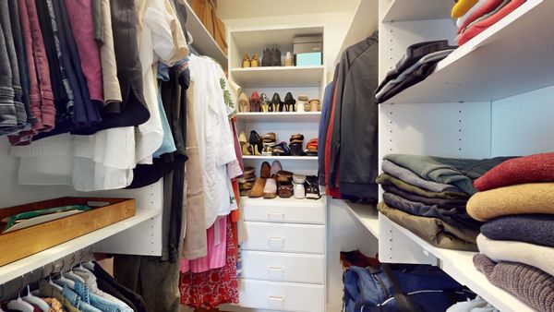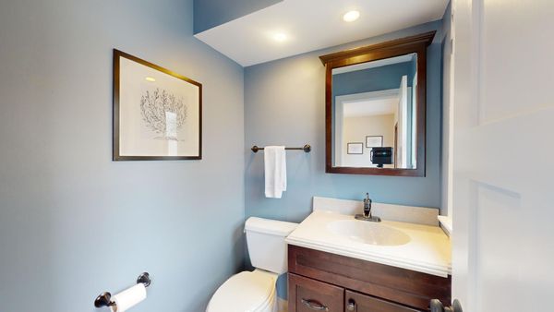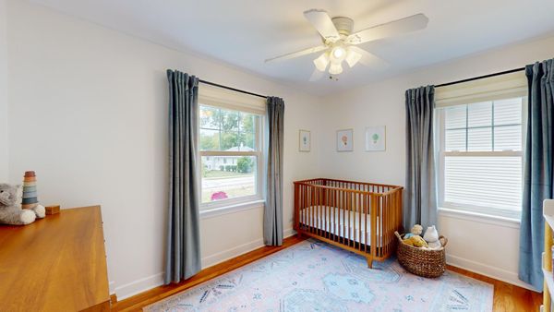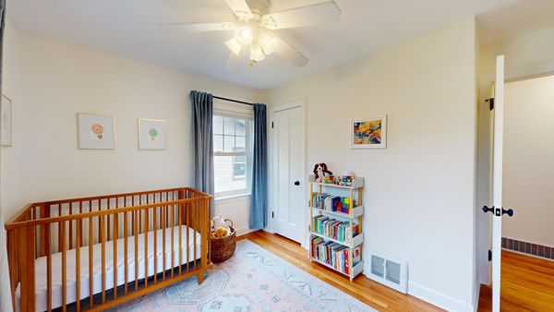5541 Webster Street
Downers Grove, IL
60516
About this home
Discover this spectacular, meticulously maintained ranch-style home, perfectly situated in the heart of Downers Grove, just a few blocks from Downtown and the scenic Patriot's Park/Barth Pond! As you approach, you'll be immediately captivated by the impeccable curb appeal, leading you up the long driveway to this warm and welcoming residence. This charming home boasts three spacious bedrooms and 2.1 beautifully appointed bathrooms. Enter through the front door into the large living room, where gleaming hardwood floors catch the light, creating an inviting ambiance. Continue into the updated galley kitchen, featuring 42" maple cabinetry, stainless steel appliances, a garden window, and a new sink and faucet. The dining room is both dramatic and functional, with built-in cabinetry offering fantastic storage and excellent table space. Off the dining room, a door leads to the back deck, and a conveniently located updated half bathroom is perfect for guests. Down the hall, you'll find the master bedroom, complete with hardwood floors and a walk-in closet with built-in shelving to keep you organized. Two additional bedrooms, also with hardwood floors, are situated off the living room area, along with an updated full bathroom featuring a tub. For those who love to entertain, the multi-functional finished basement is a delight. It boasts warm carpeting, a fireplace, in-wall speakers, storage closets, a full bathroom with a glass shower door, and a laundry room with a utility sink. The backyard is a beautiful retreat, featuring a freshly painted deck, a wrought iron fence, and a detached two-car garage. Move-in with confidence, knowing that major components have been updated, including a new AC unit in 2024, a water heater replaced in 2020, and a brand new driveway, front stoop, and garage skirt added in 2023. The exterior of the home, deck, and garage were painted in 2022, ensuring a fresh and well-maintained appearance. This comfortable home is in a fabulous, centrally located neighborhood, close to everything that beautiful Downers Grove has to offer. Please see additional information for a feature sheet detailing even more updates. Come take a look and appreciate the care and comfort of this fantastic home!
